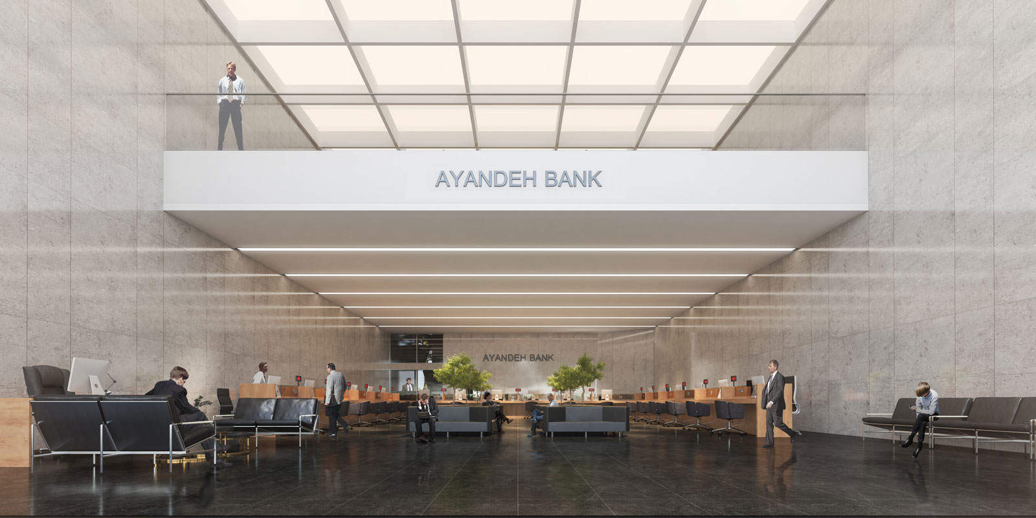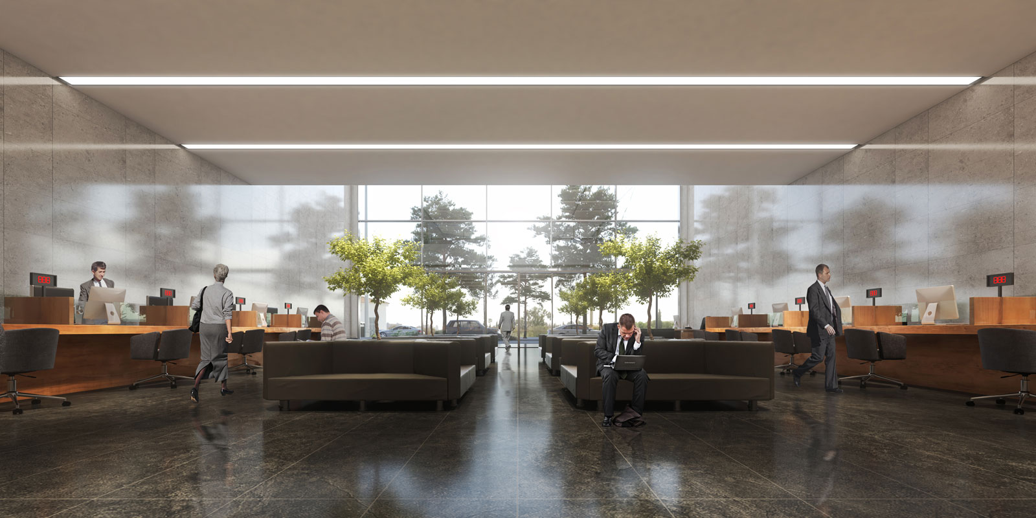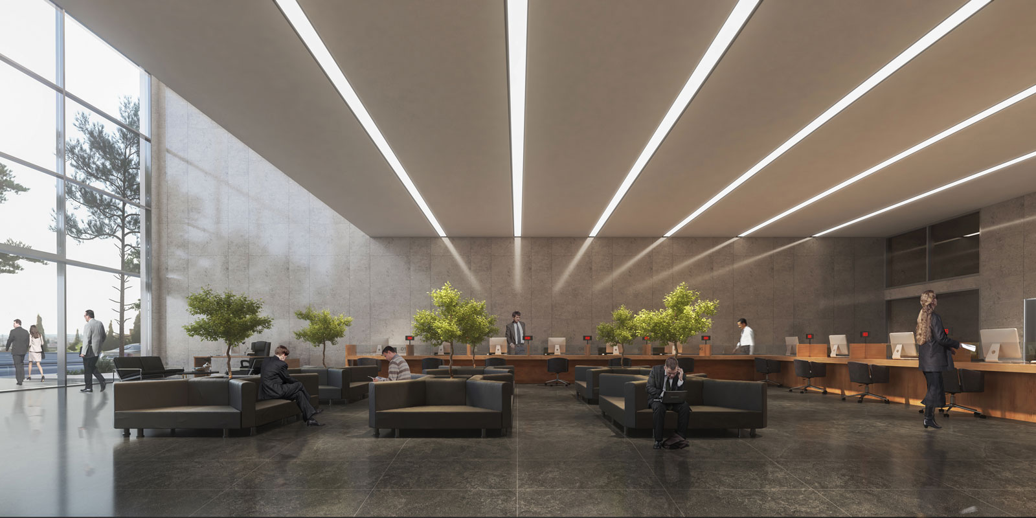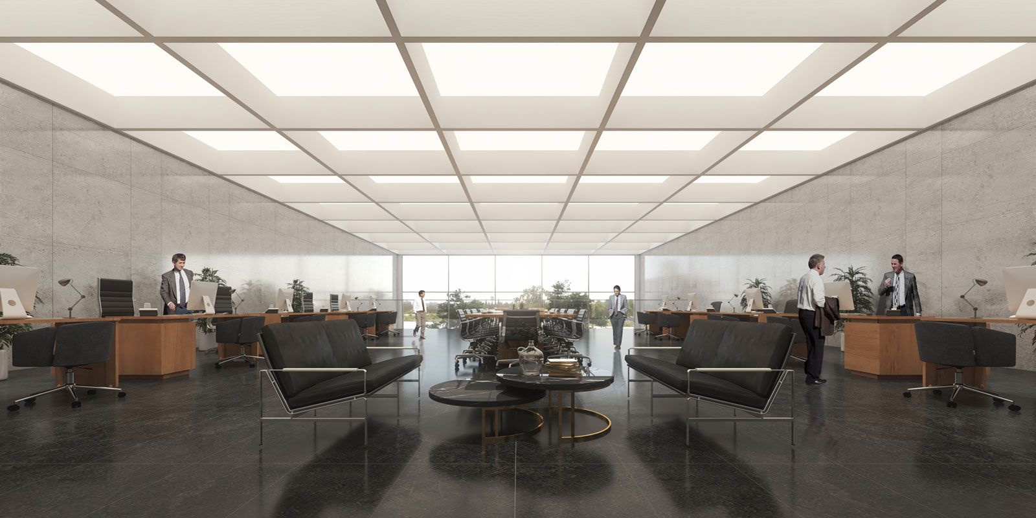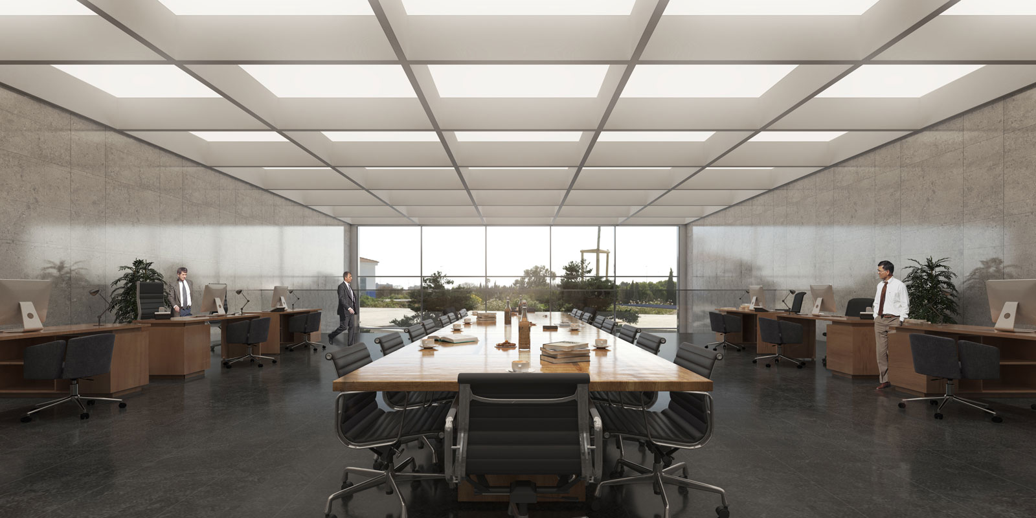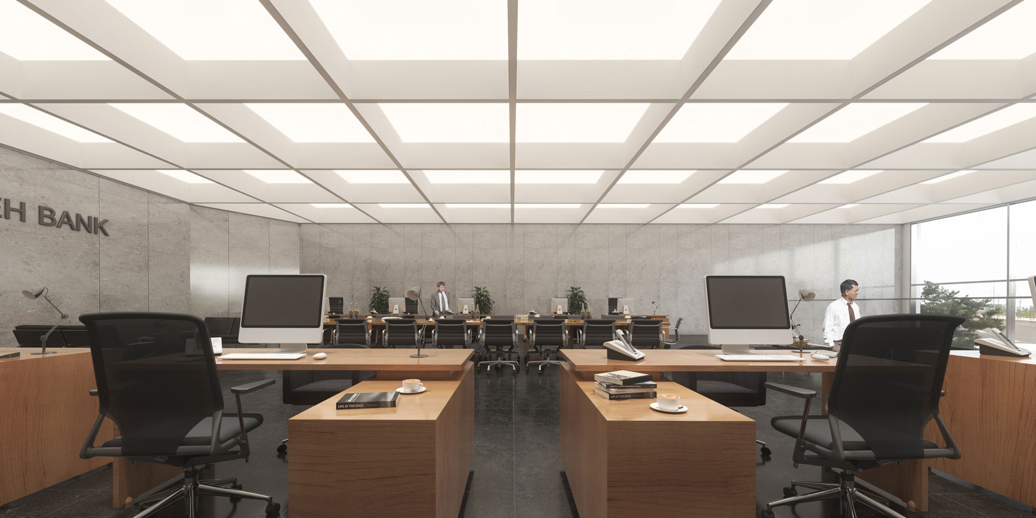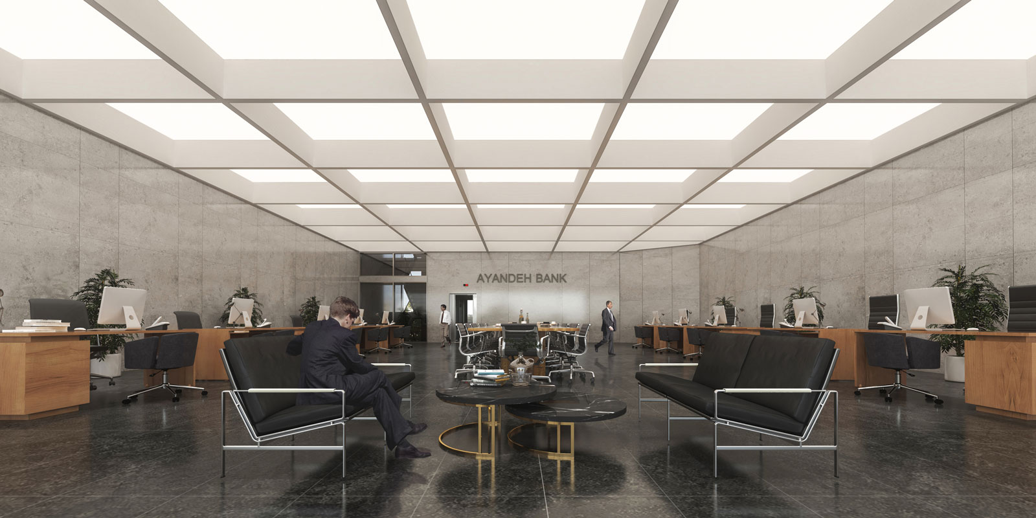- Category : Commercial
- Project Name : Hadadi Commercial
- Location : Karaj, Derakhti
- Architect : AhmadSaffar
- Design Team :
Navid Shokravi
Marzieh Estedadi
Bahar Mesbah
Elaheh Azarakhsh - Scale : Medium
- Area : ...
- Client : Mr Saffar
- Date : 2020
- Status : Under Construction
- Software : revit , 3dmax , Vray , photoshop
Derakhti Building
This project has been located besides a numerous commercial projects in Derakhti street. The existence of reliable insurance offices, some bank’s branches, the central branch of Amiran store in western side of the project are the opportunities of this district. In the southern side of Derakhti project we have another commercial project with 43000 square meter that is a chance of this area. The geographical accessibilities of this project from south side we can reach to Tehran-karaj high way, from north side reach to derakhti street, from the east side reaching to Tehran fork and from the west side reach to Golshahr . Derakhti commercial project has a high potential to have some commercial functions such as carpet store , hyper market , exhibition space, bank, insurance Offices cloth branches and etc.



