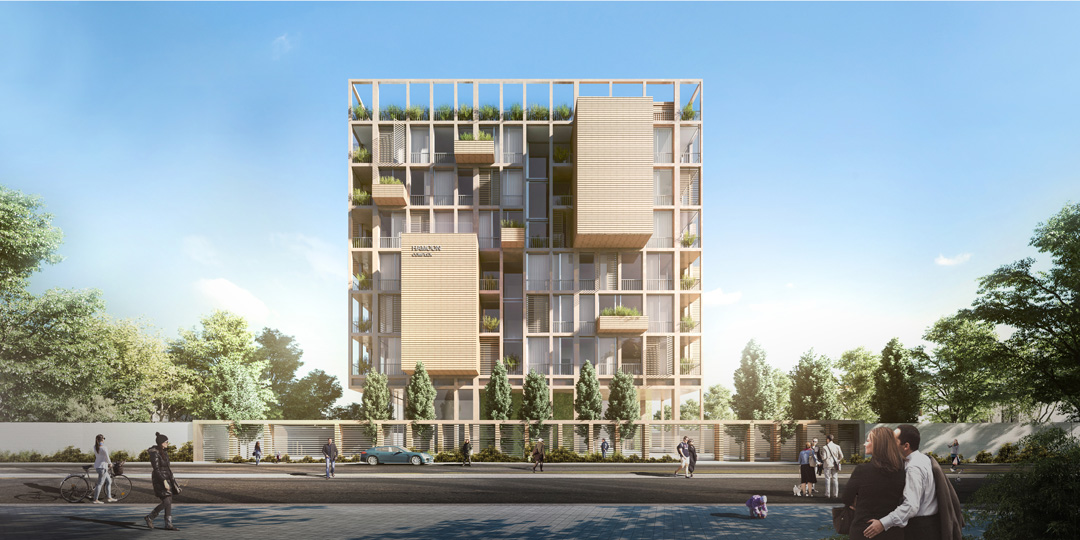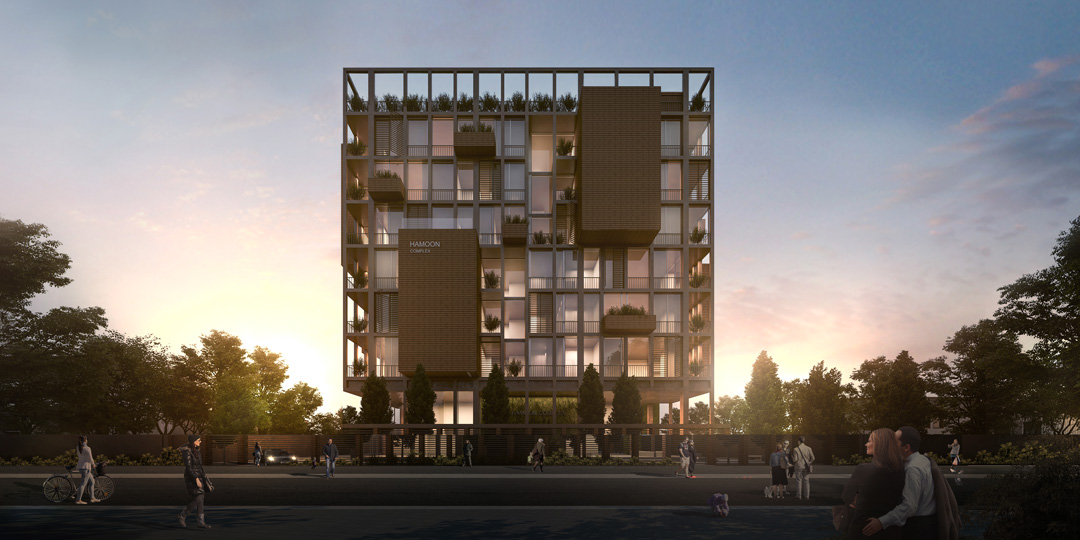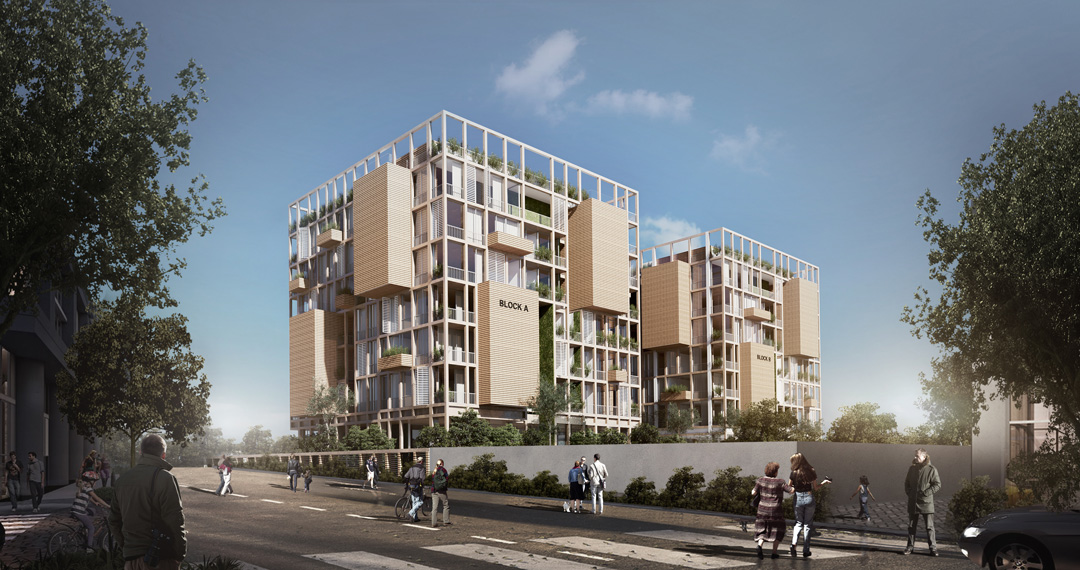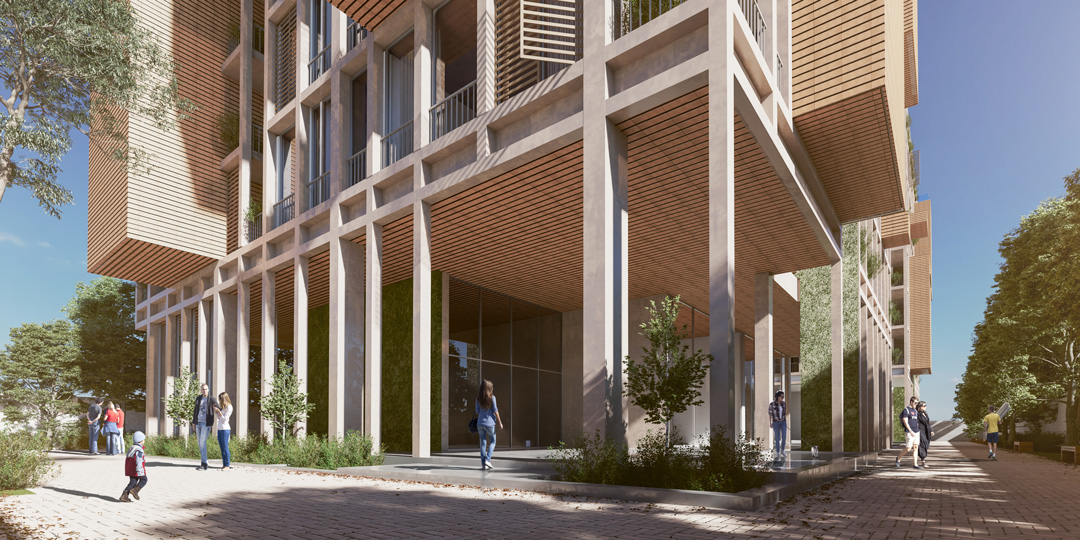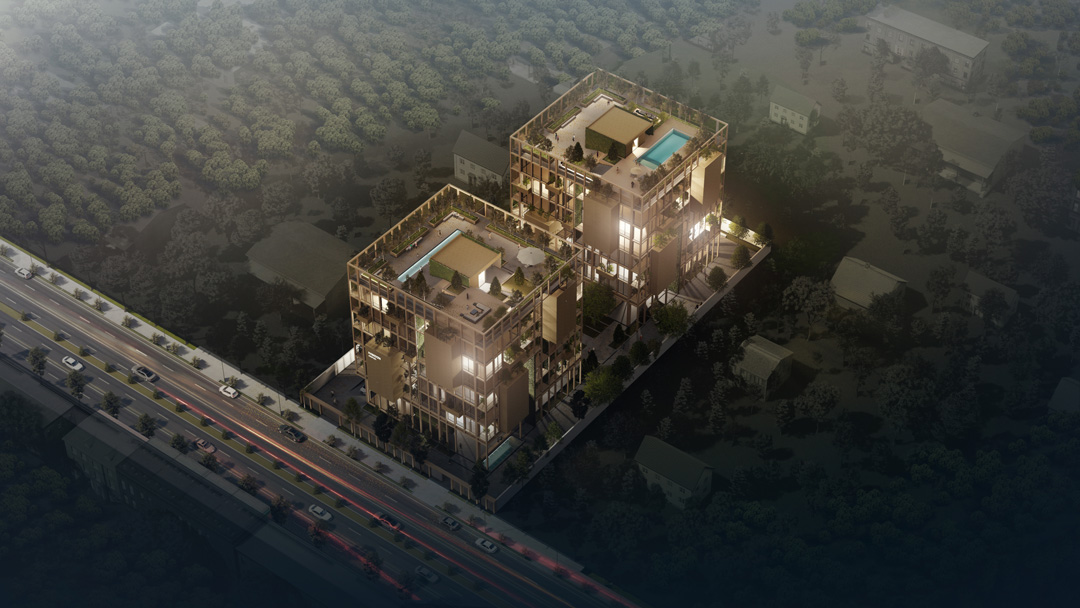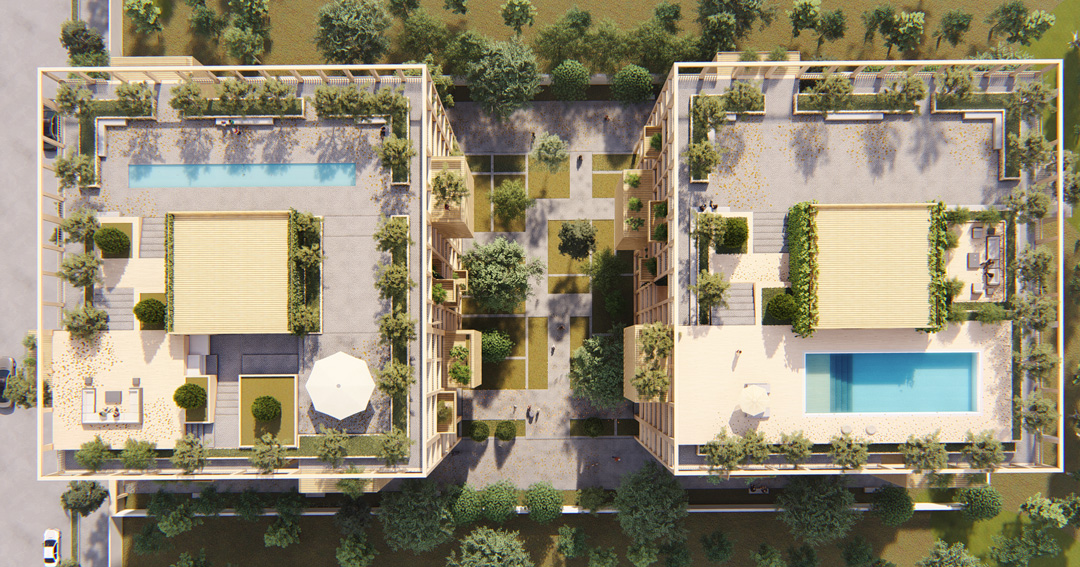- Category : Residential
- Project Name : Hamoon Complex
- Location : Mehrshahr
- Architect : Ahmad Saffar
- Design Team :
Bahar Mesbah
Navid Shokravi
Marzieh Estedadi
Mahsa Gorji
Elaheh Azarakhsh - Scale : Large
- Area : 10000 sqm
- Client : Mr Jahed
- Date : 2019
- Status : Idea
- Software : Revit - 3dsmax – Vray - Photoshop
Hamoon garden yard
Hamoon garden yard is an experience and theory of revival;review and seeking the lost spaces in historical Iranian architecture in residential architecture area.with social stability view in order to protect some important points;culture;interaction and performance revive and make a yard for the aim of social interaction and communication increasing that are available nearby.We are intending to protect all of the trees in this yard; as a concept experience and an attitude for cultivation of tree’s protection and coexistence of architecture and nature.Creating communal space in floors to utilizing light and ventilation in each floor was for the aim of making a space to stop moving in;conversation . In this project we have focused on inviting and leading by using trees and green walls and common and uncommon porches in space segments.
