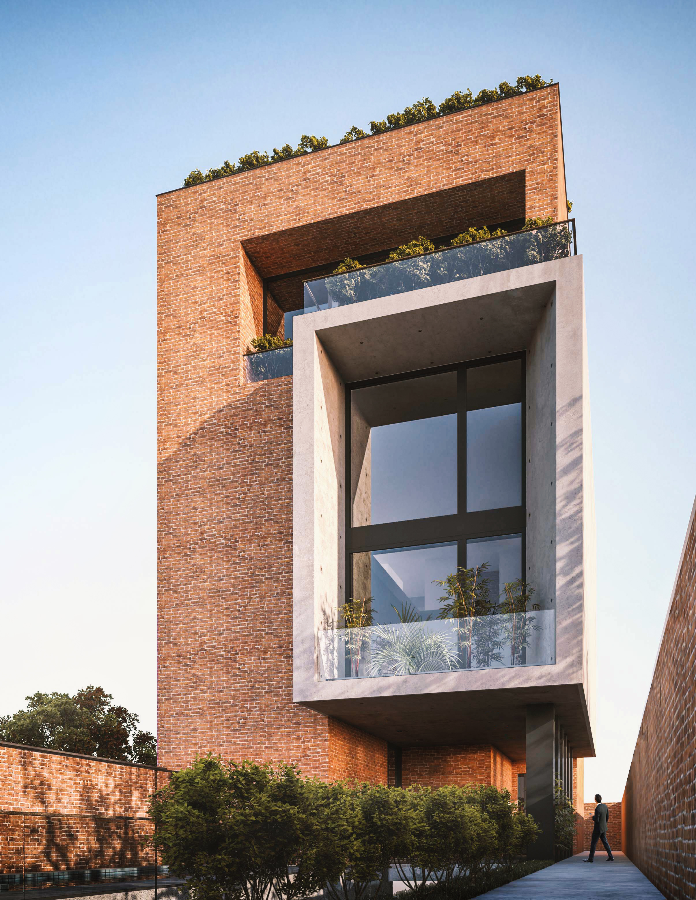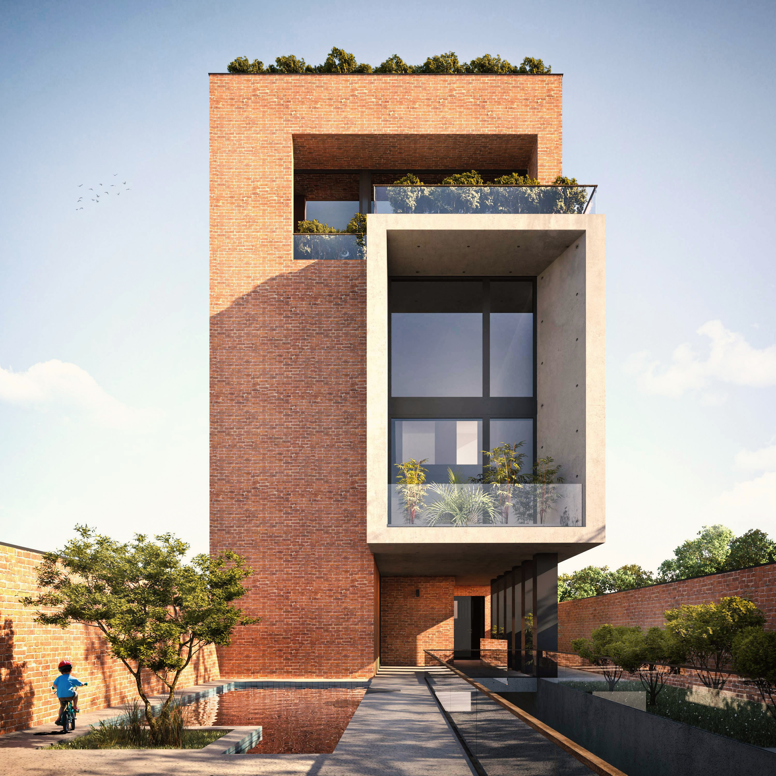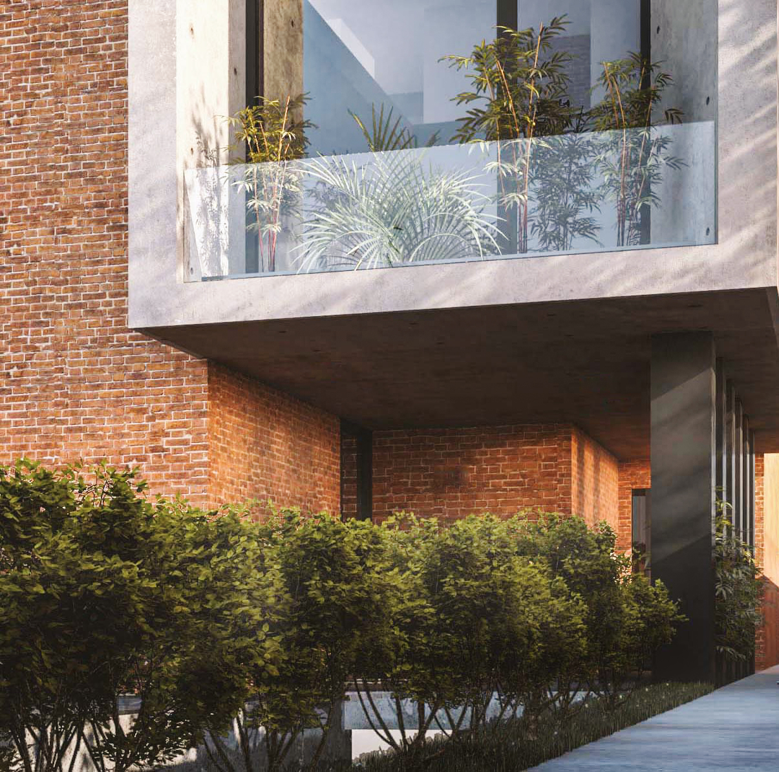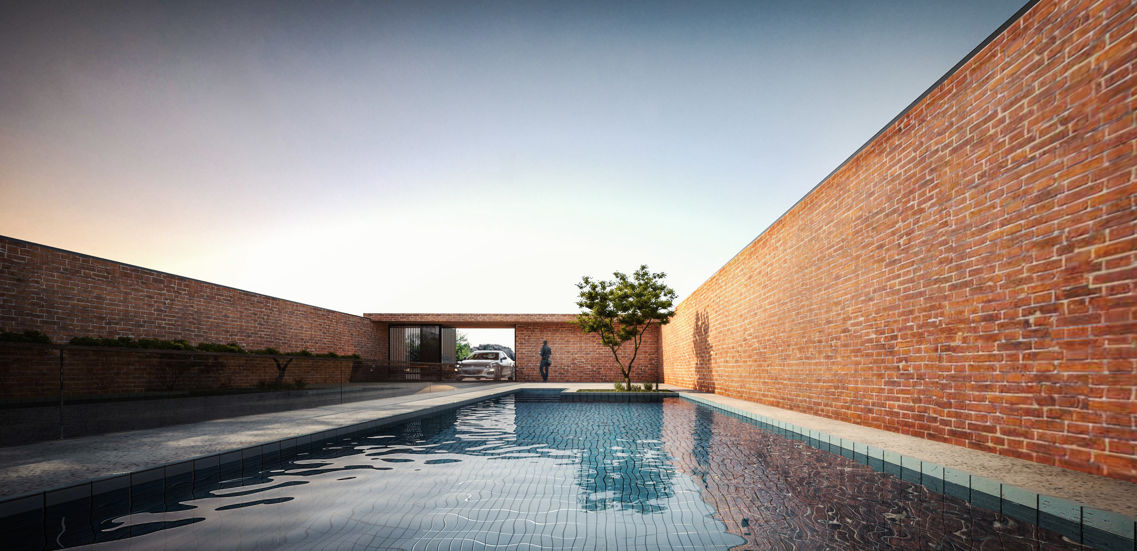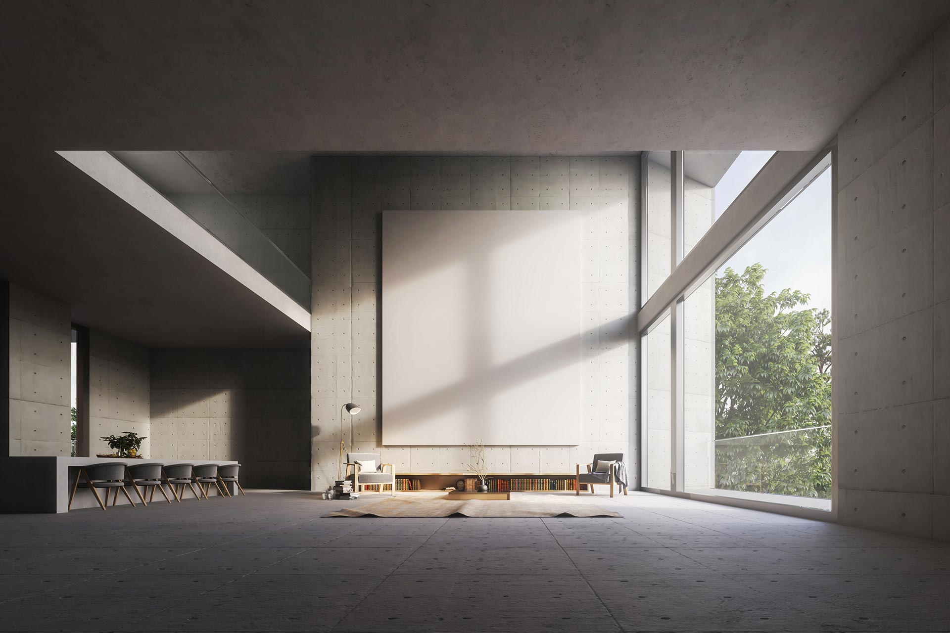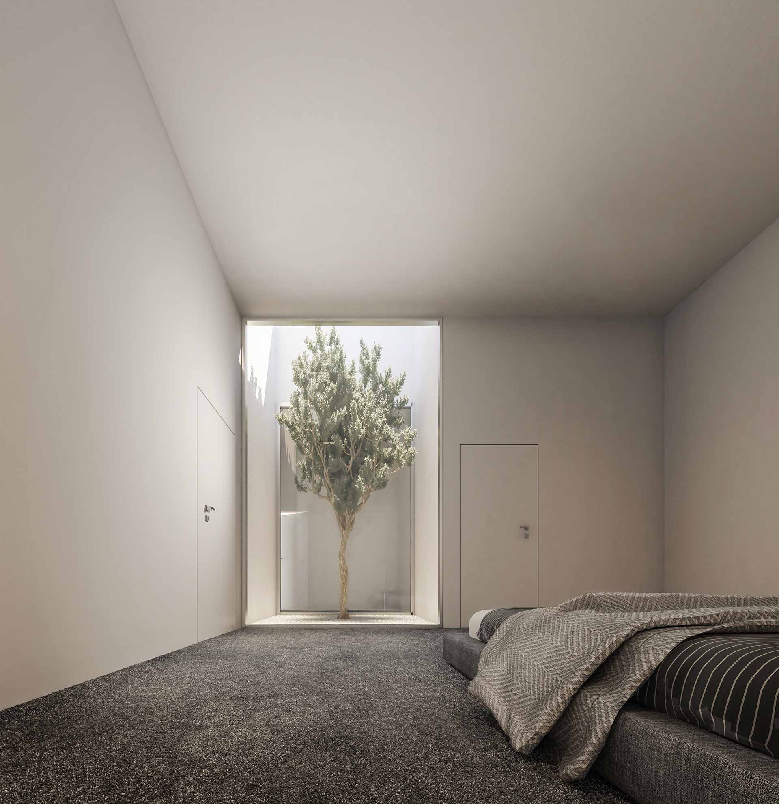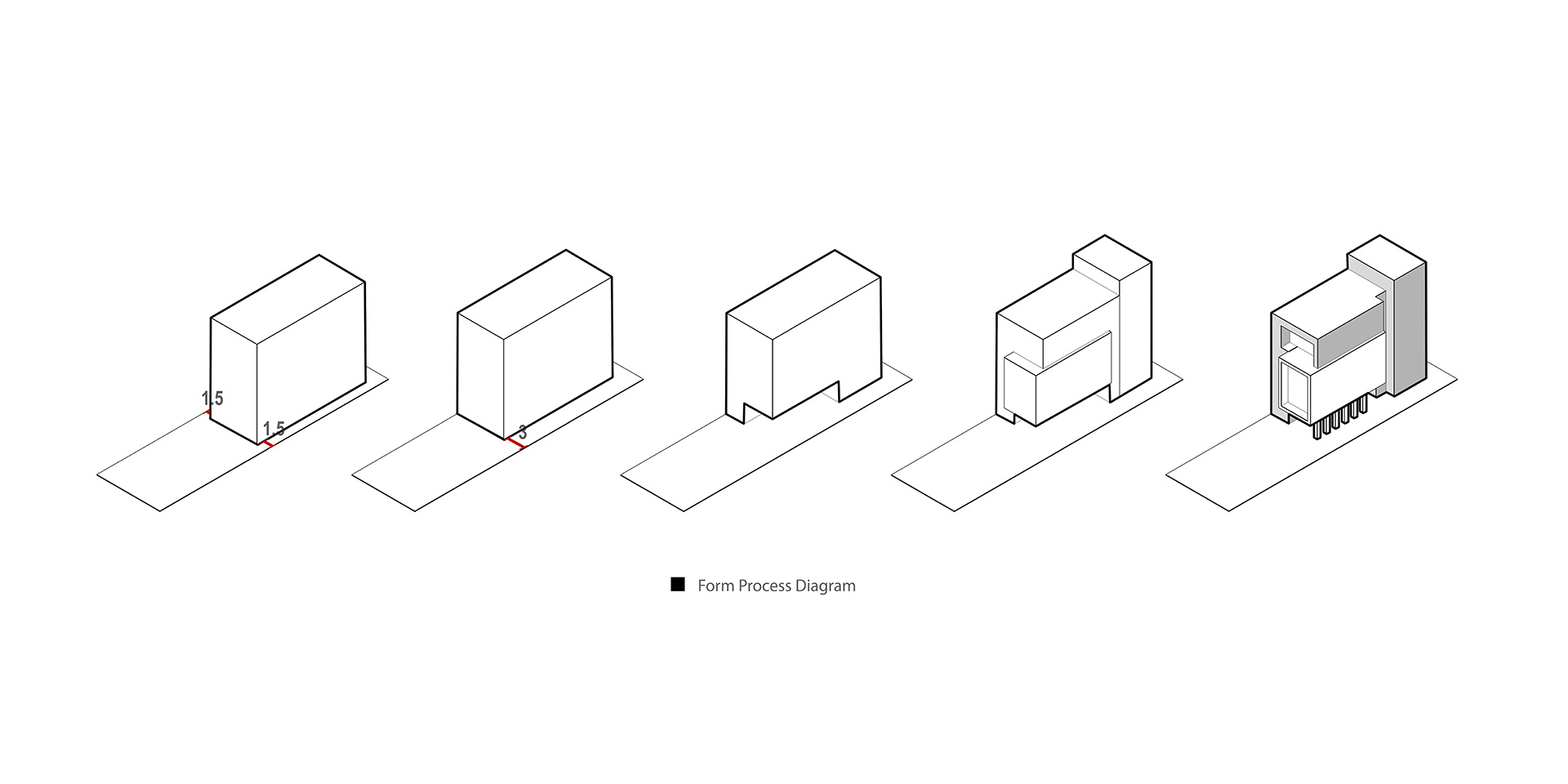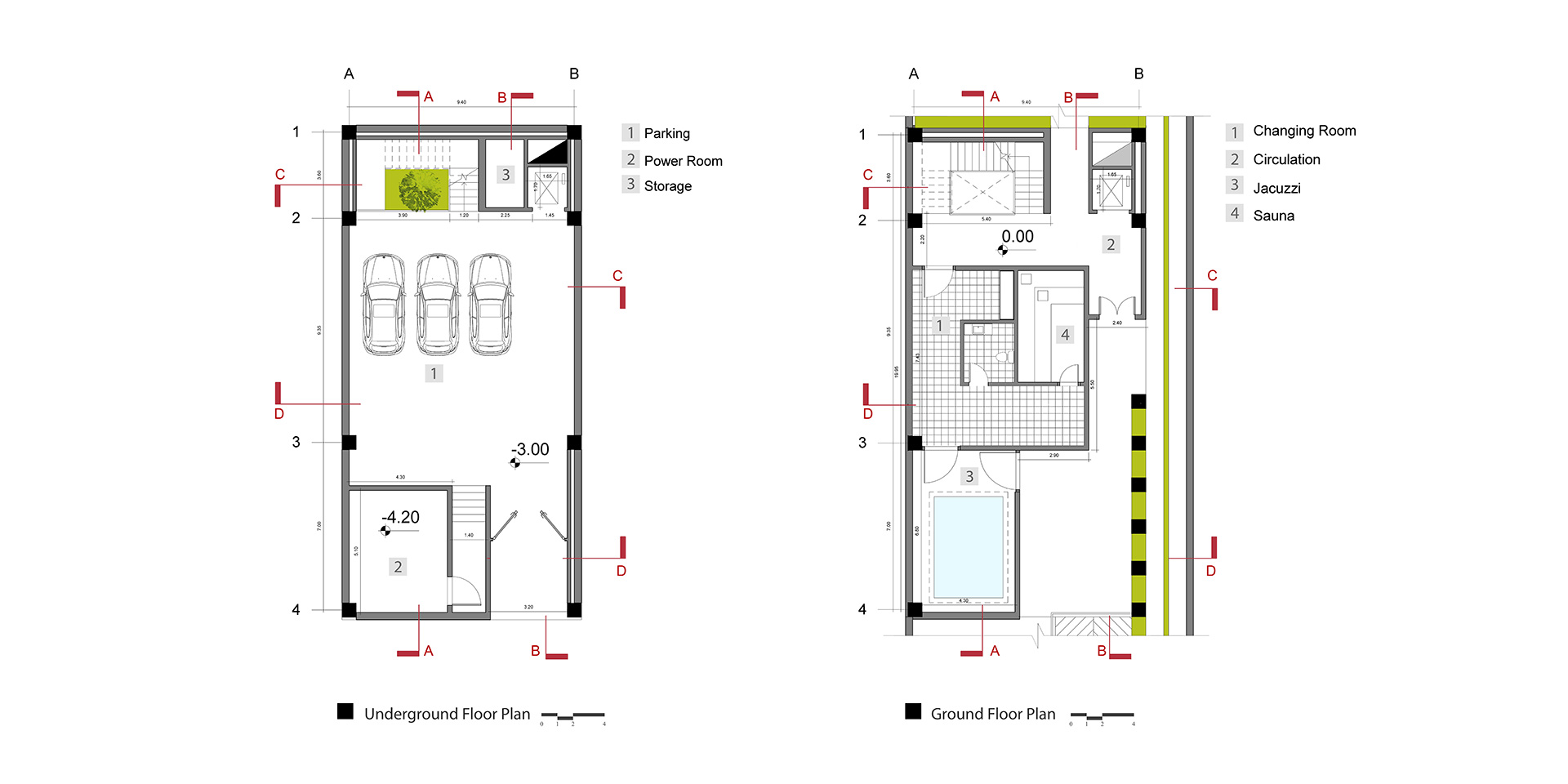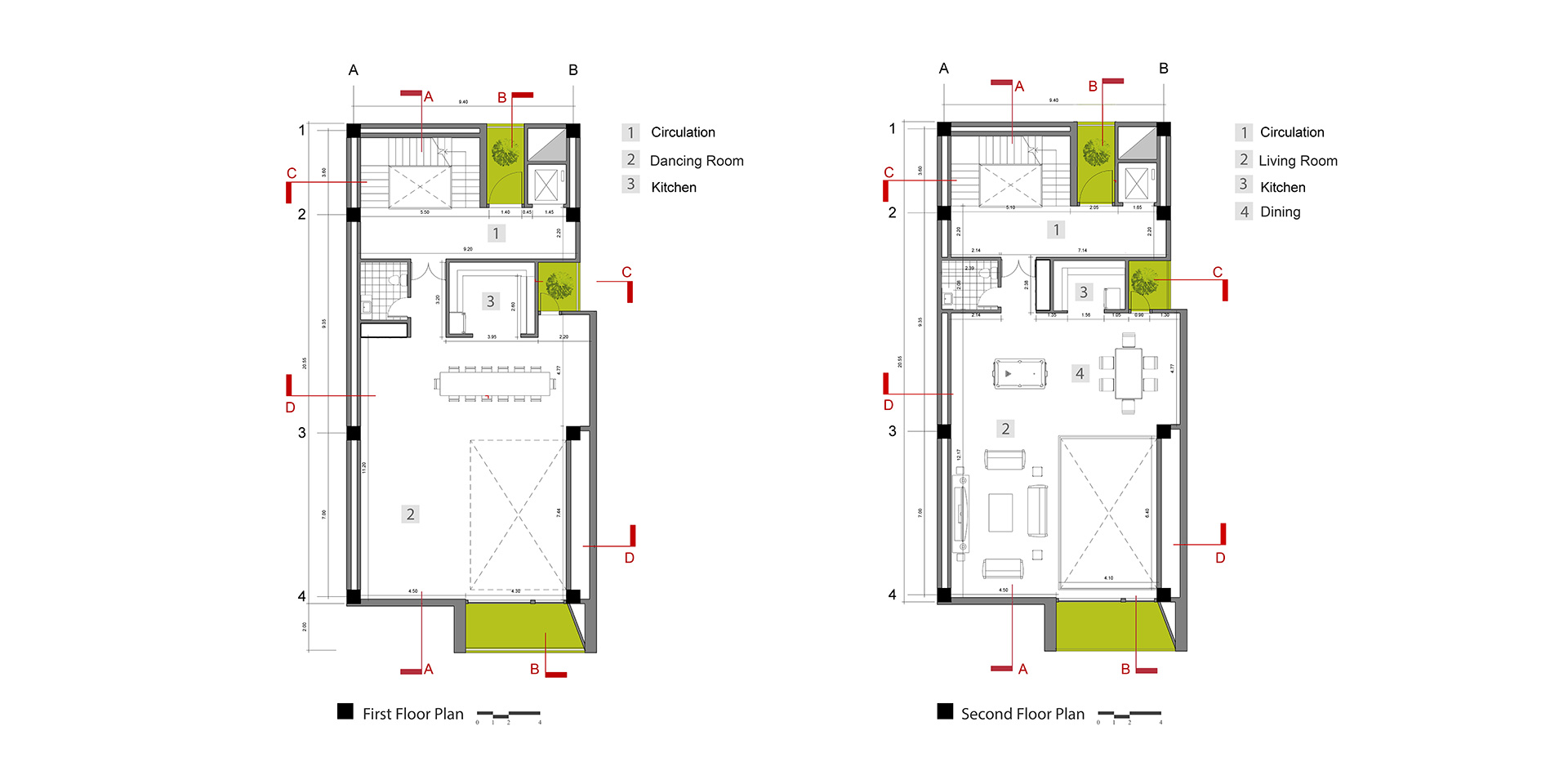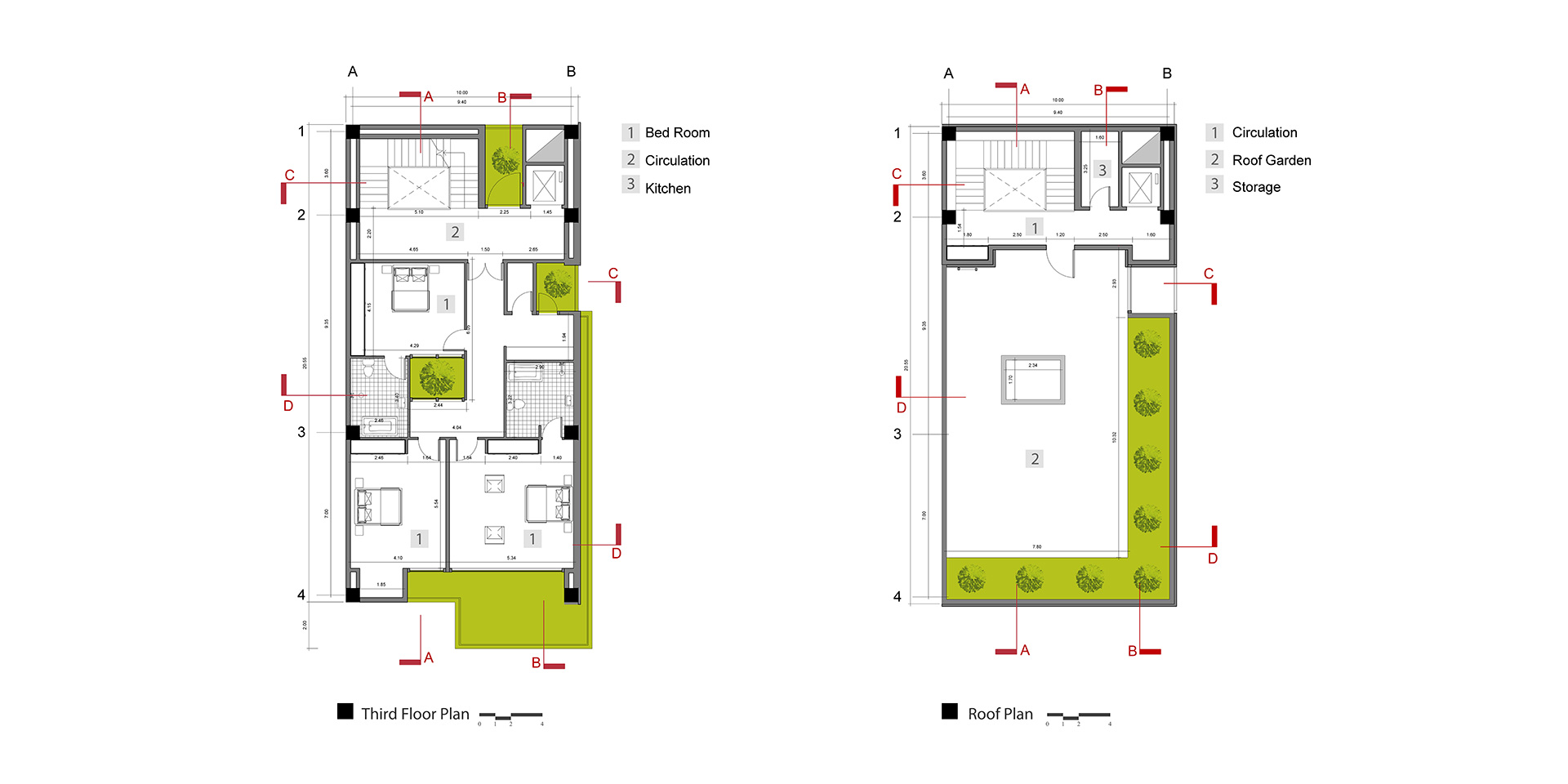- Category : Residential
- Project Name : Hashemi House
- Location : Alborz - Karaj
- Architect : Ahmad Saffar
- Design Team :
Marzieh Estedadi
Amin rezaee
Bahar Mesbah
Parastoo Eskandari - Scale : Medium
- Area : ...
- Client : Mr Hashemi
- Date : 2016
- Status : Idea
- Software : Revit - 3dsmax – Vray - Photoshop
Hashemi House
A house for a family with two different viewpoints that each of them is a sign of two generations with their own views and approaches. Designing a specific space for today’s generation, we have considered the transparency and utilized the modern and pure materials which are in contrast with introspection that is representing the attitudes of the last generations. Considering the freedom and placement of varied spaces according to their functions, And designing free spaces where the inhabitants can move freely, where there are no boundaries and furniture. This project can invite from the outside, for there are some porches integrated with the environment, preserving the common border and demonstrate the differences with the companion of the elements and realization of the conflict in the form, texture, and material. Hashemi house is a project that made an opportunity providing two generations consistency and companionship that are responding to their needs which are allied to today and debtor to it’s past.
