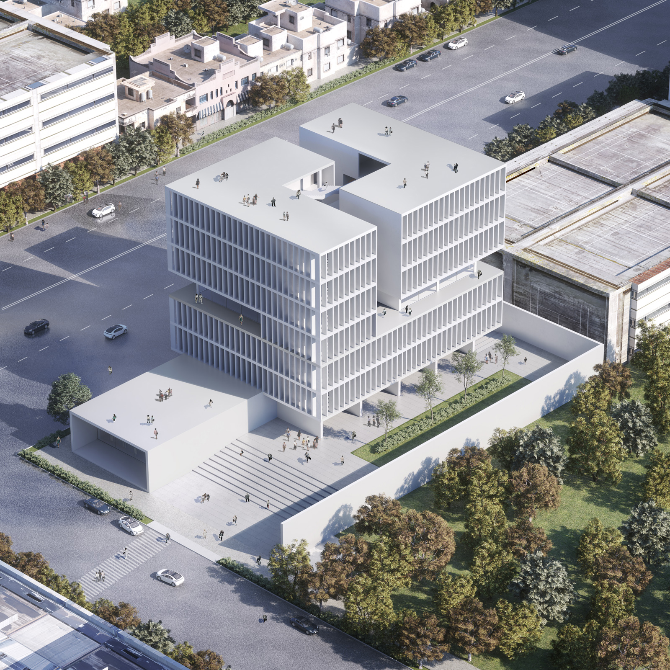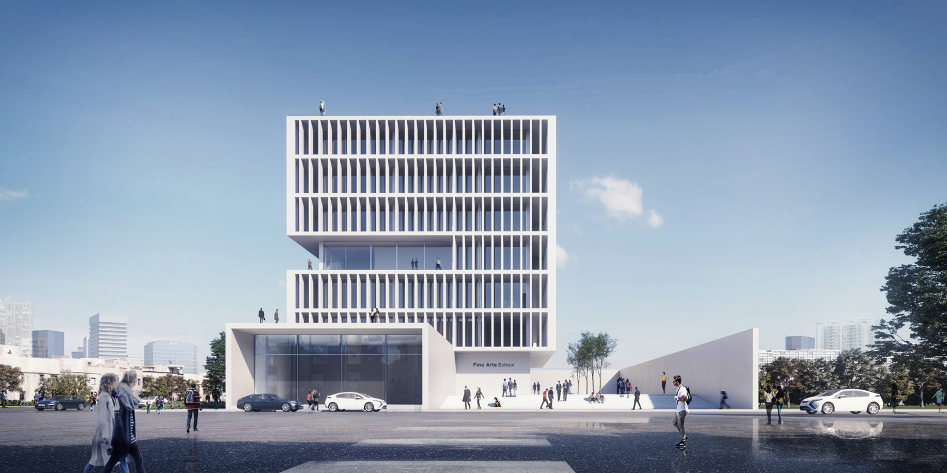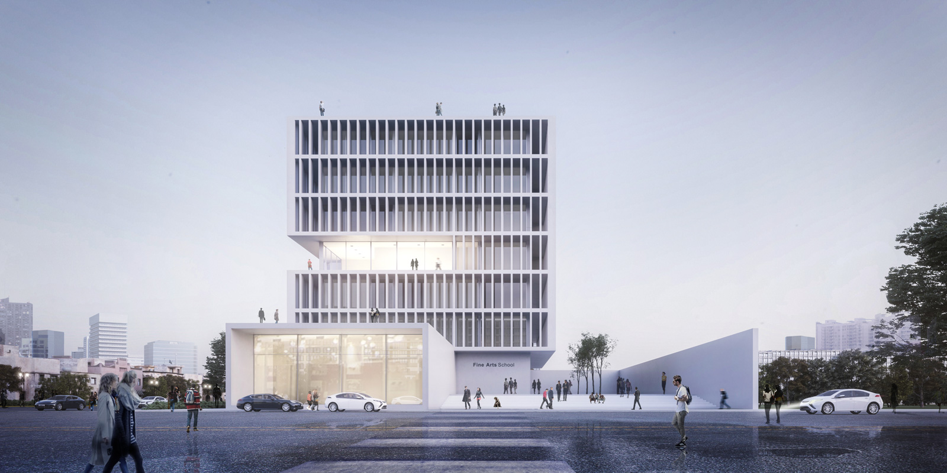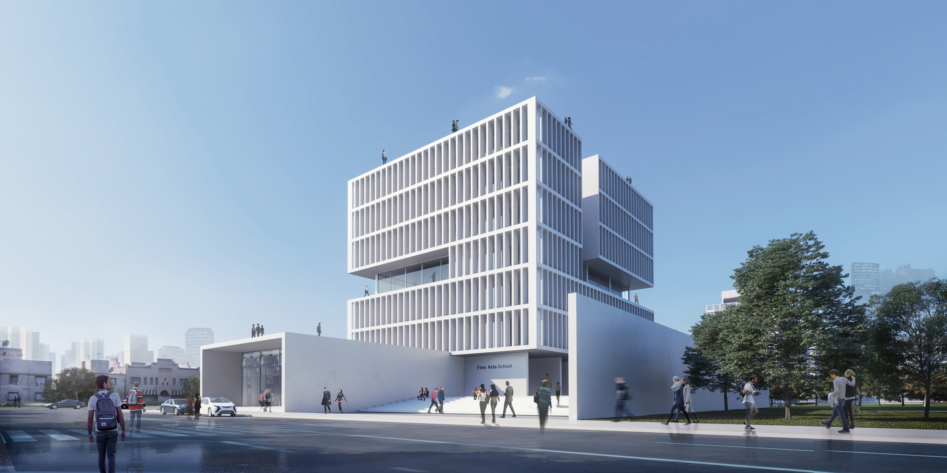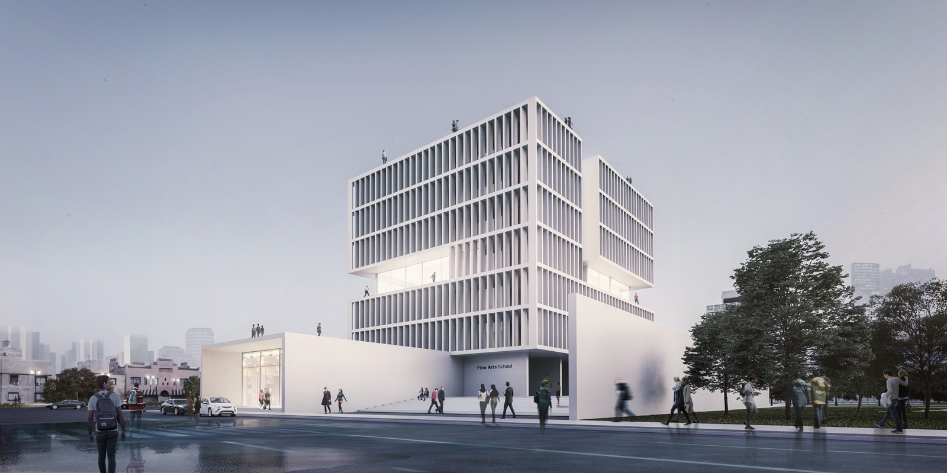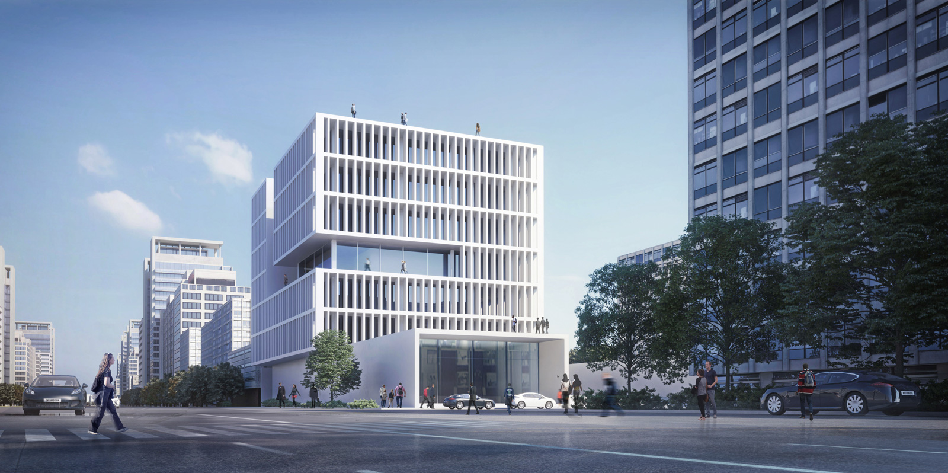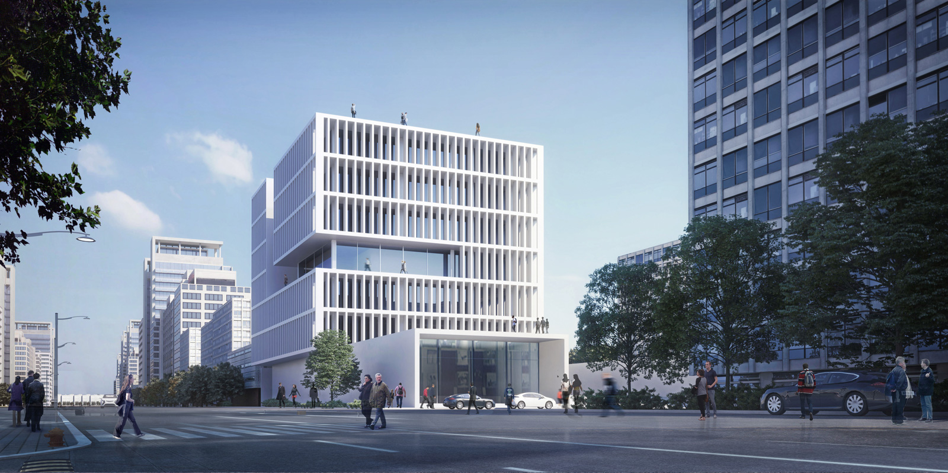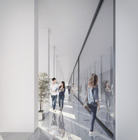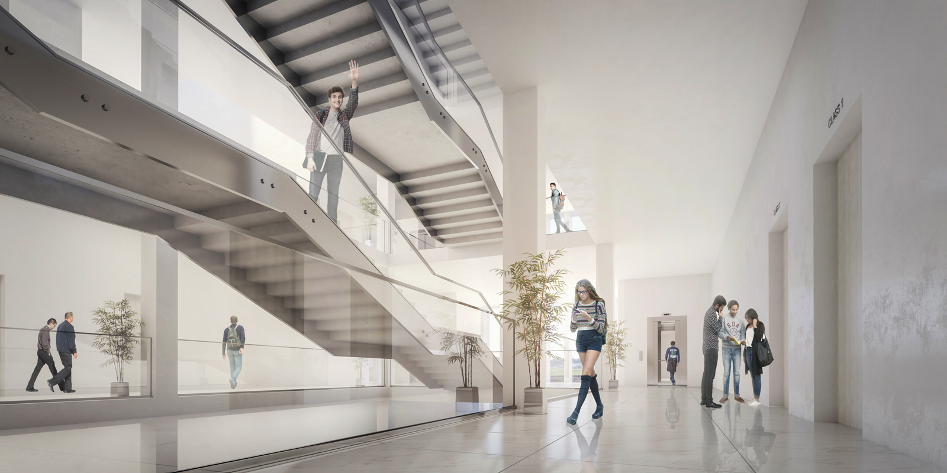- Category : Educational
- Project Name : Motahari Fine Arts School
- Location : Alborz - Karaj
- Architect : Ahmad Saffar
- Design Team :
Marzieh Estedadi
Bahar Mesbah - Scale : Medium
- Area : 700 sqm
- Client :
- Date : 2017
- Status : Idea
- Software : Revit - 3dsmax – Vray - Photoshop
Motahari Fine Arts School
In the last decades, the number of schools in Iran has been rising and through the development of education, the historic type of schools have changed but they always have been sustainable and suitable and responder to all the needs of the society. In this project, the team tried to renovate the sustainable types of schools, through all the impediments of urban designing. By considering the historic type of schools in Iranian architecture we can have dynamic cities that have a healthy society. In historic types of architecture for schools in Iran, designers could make a place, which we can still consider as the best part of the development of institutional building designs that affect most of the cultural, economic, environmental and social aspects in the country. This project has a vital effect on the renovation of historic types and patterns by which contemporary architects are still inspired. through these characteristics of the institutional buildings, we can see integration with the site and designing with nature instead of designing on it, which helps us to have a building plan that has a central courtyard, and special geography and guidelines that embed a historic building with a central courtyard and the living part around it. At the entrance, there are some stairs that connect the building to the city and students can have interacts with each other and sit there and have some private moments or even study on their own. these stairs in the entrance have a pre-entrance role and they can separate the building from the chaos of the city for there should be a serene and safe place for the students. being inspired by the porch in historic Iranian architecture we have designed a place which is the entrance of the building. The most important characteristic of the Motahary Fine art School is its hierarchy, from outside the building to the inside that we have a pre-entrance, stairs, entrance, courtyard, and other spaces. to some extent, we also can observe the building invite the users by its openness to the city and don’t stay apart from the city. In this project we aimed to design an institutional place that according to the client’s need, has a small commercial part, that is decided as a bookstore to design. Through all these characteristics, the team intended to improve the quality of education and prove that we can have modern schools inspired from origin Iranian architecture through all the hinders that designing an urban space counters with.
