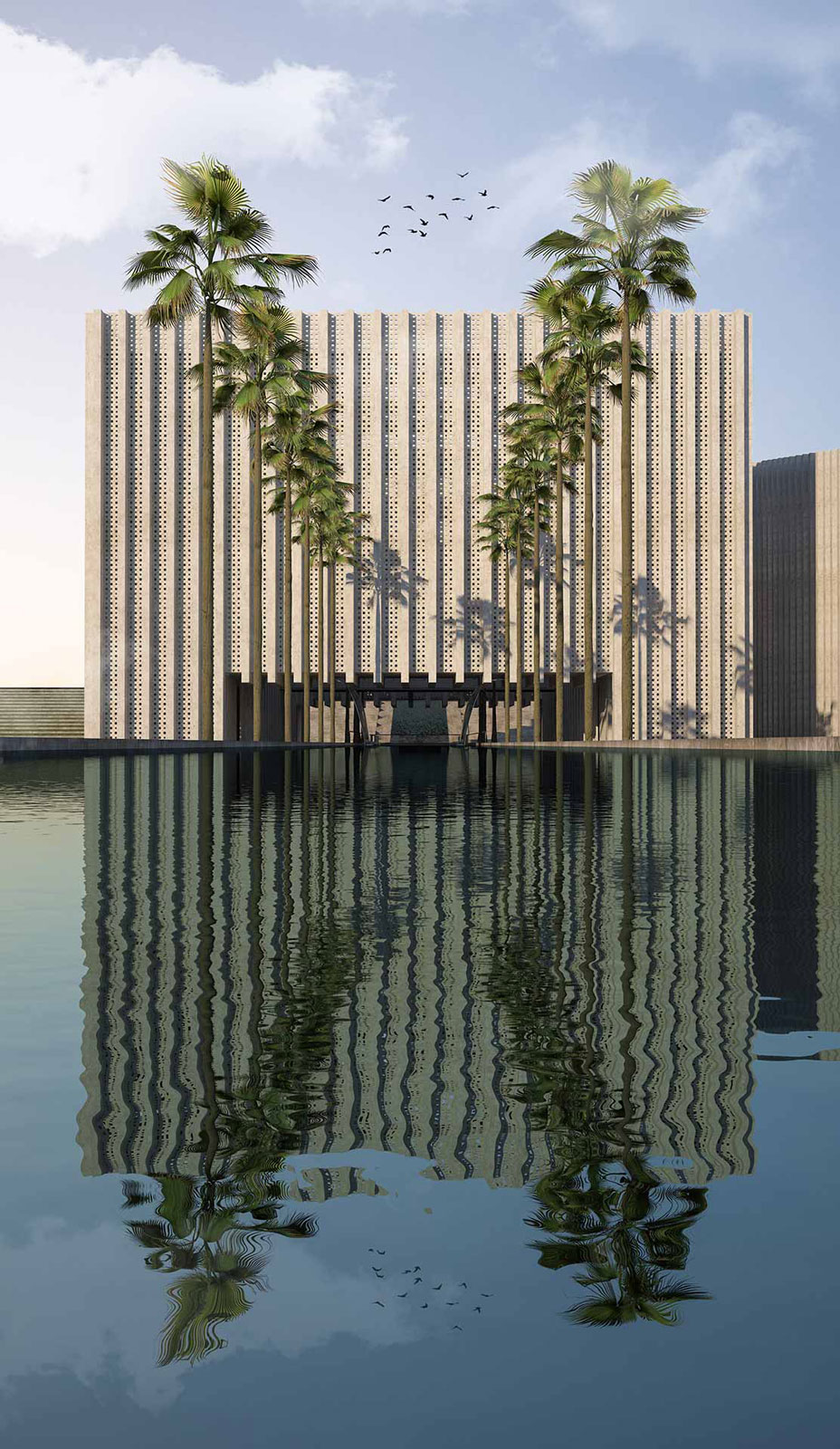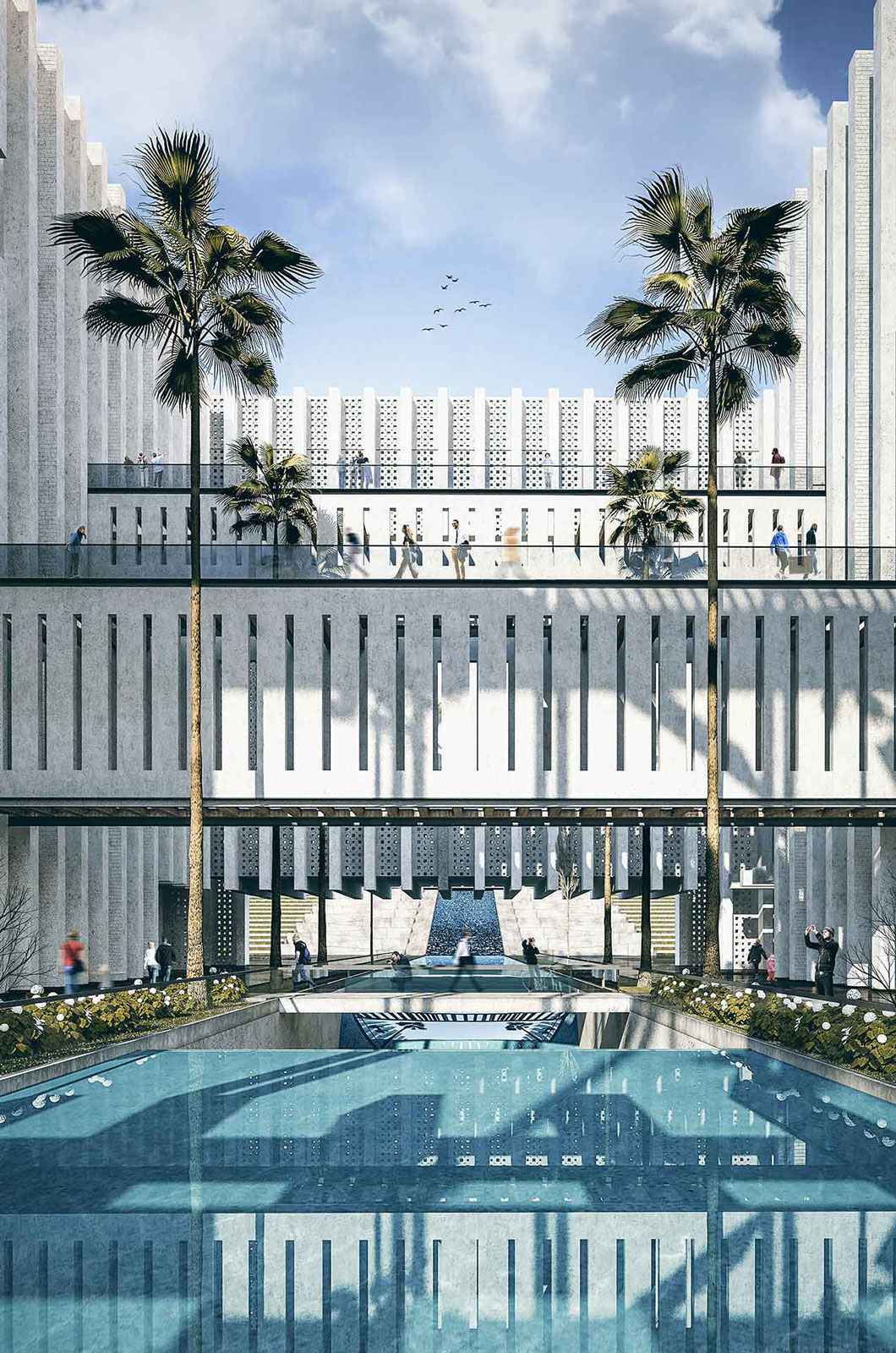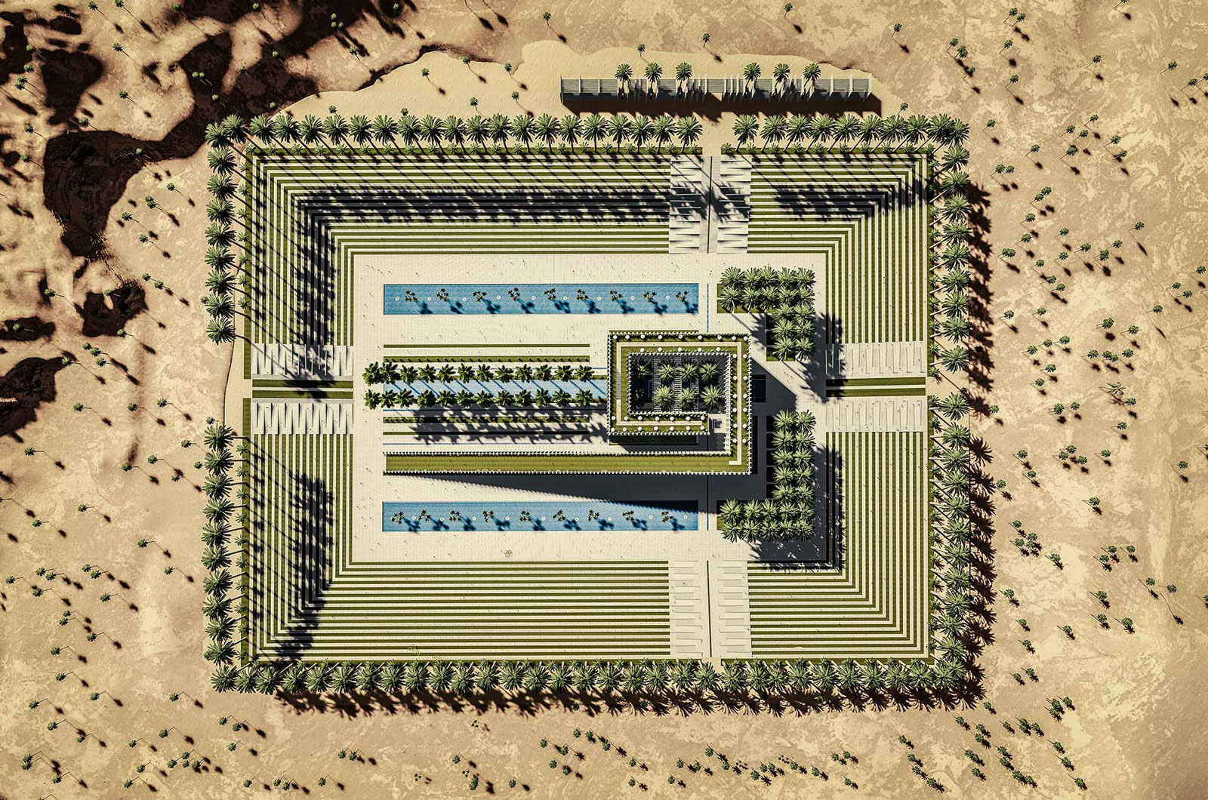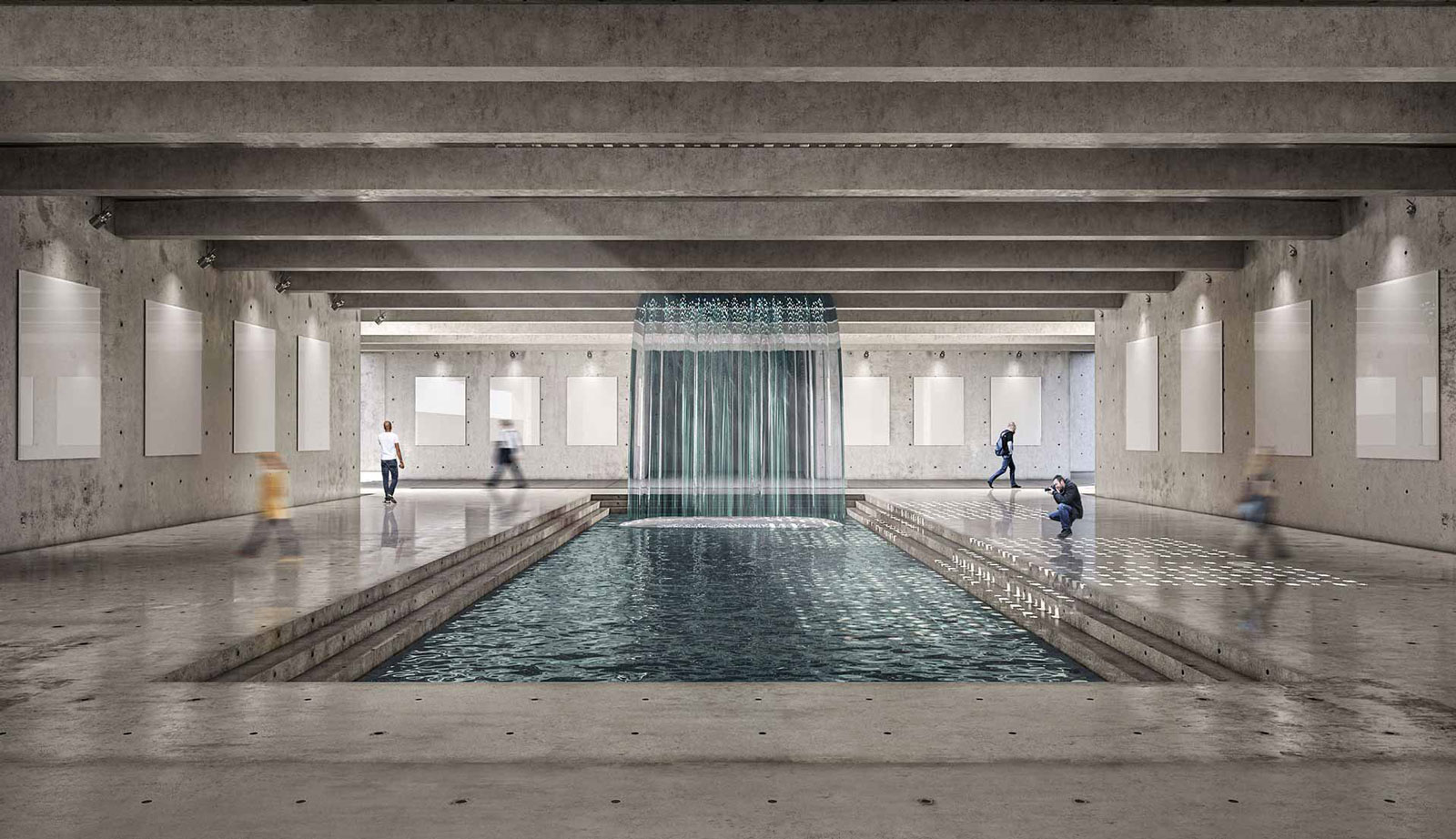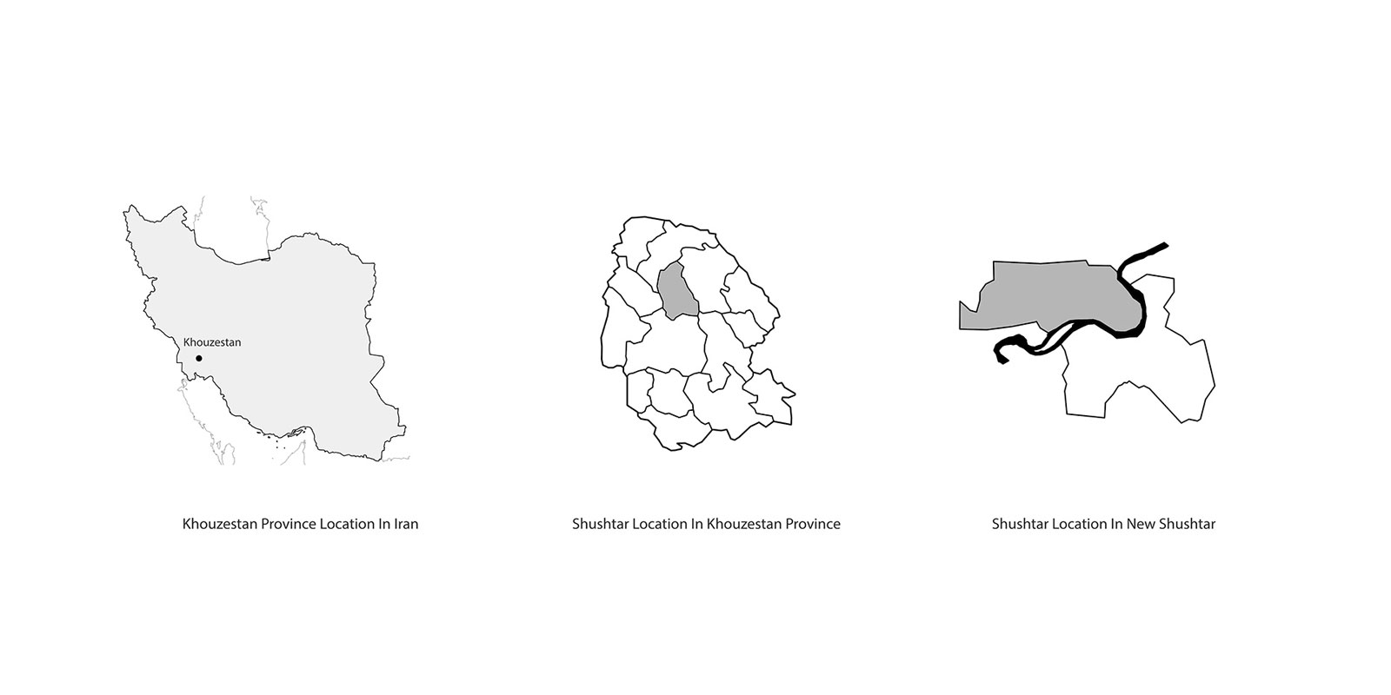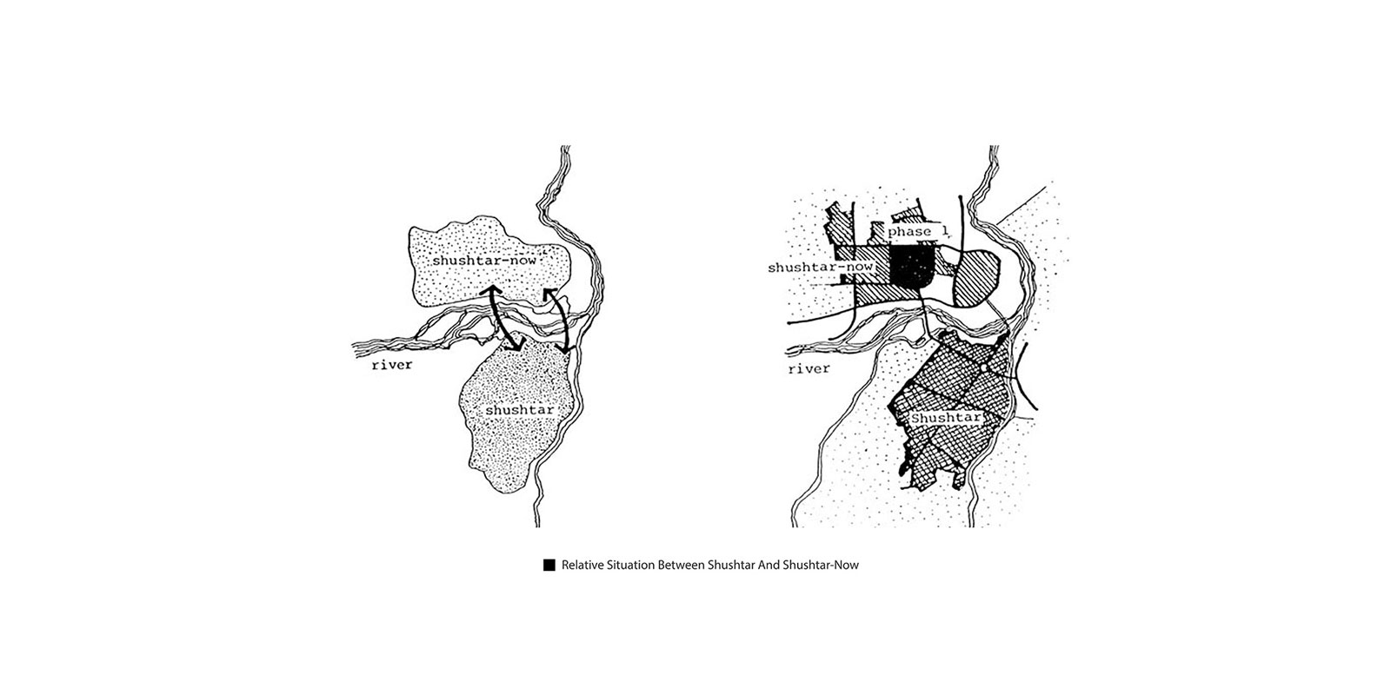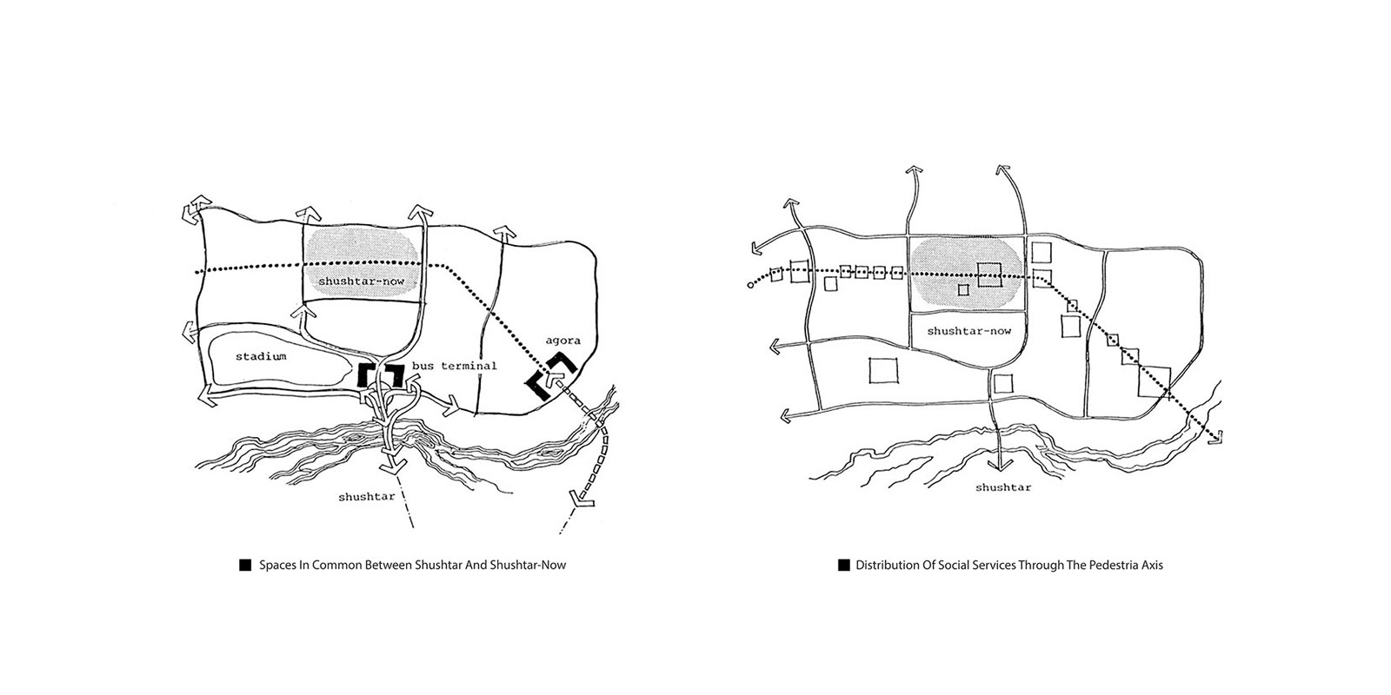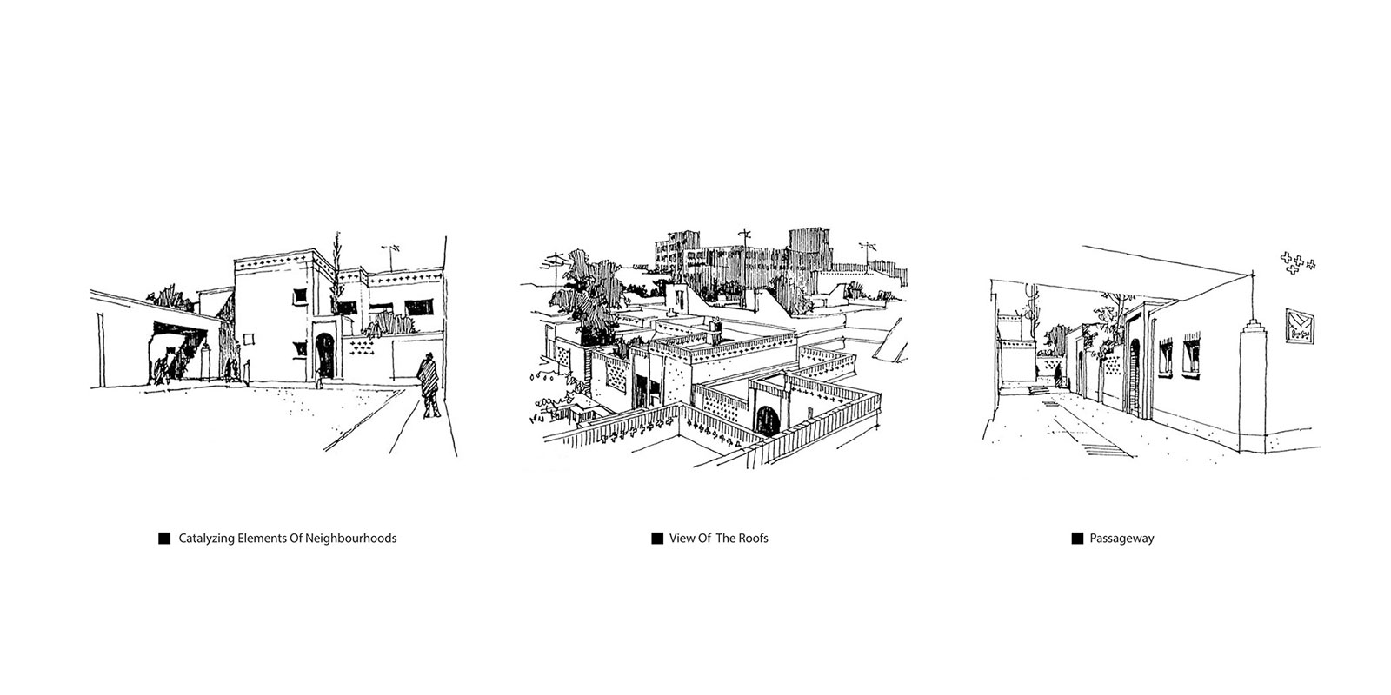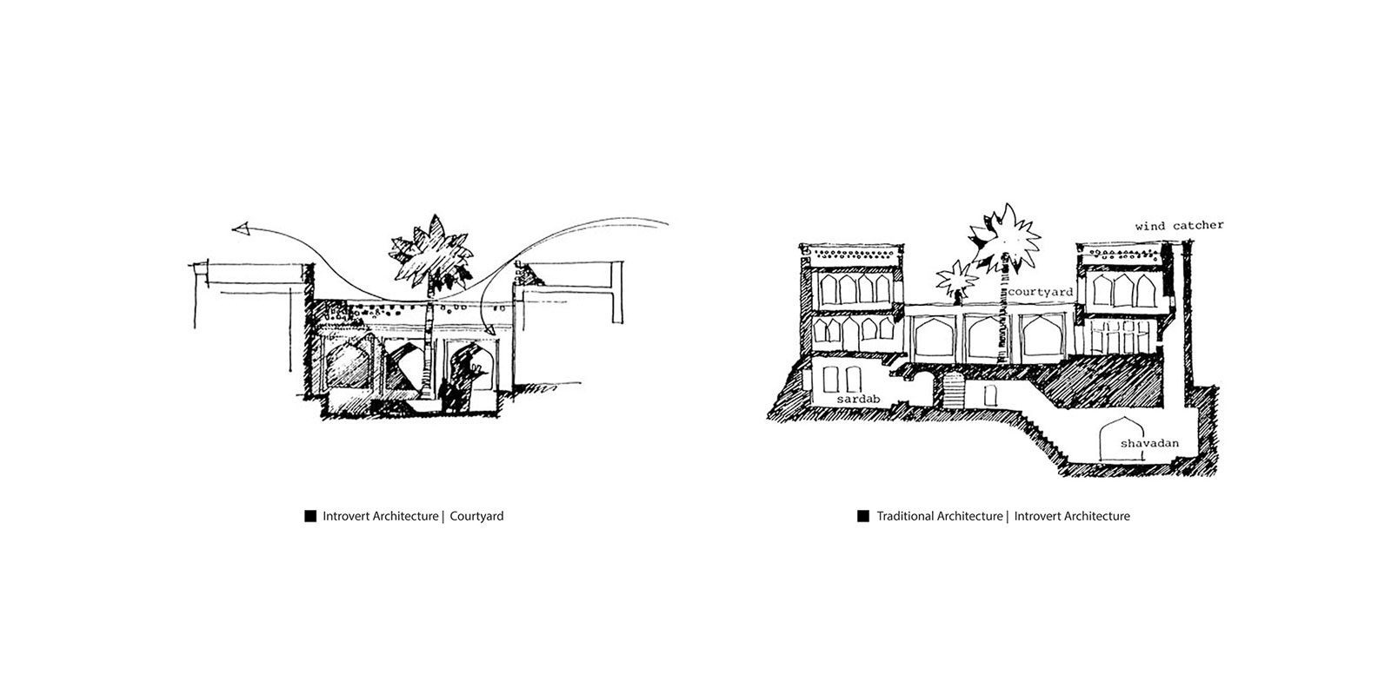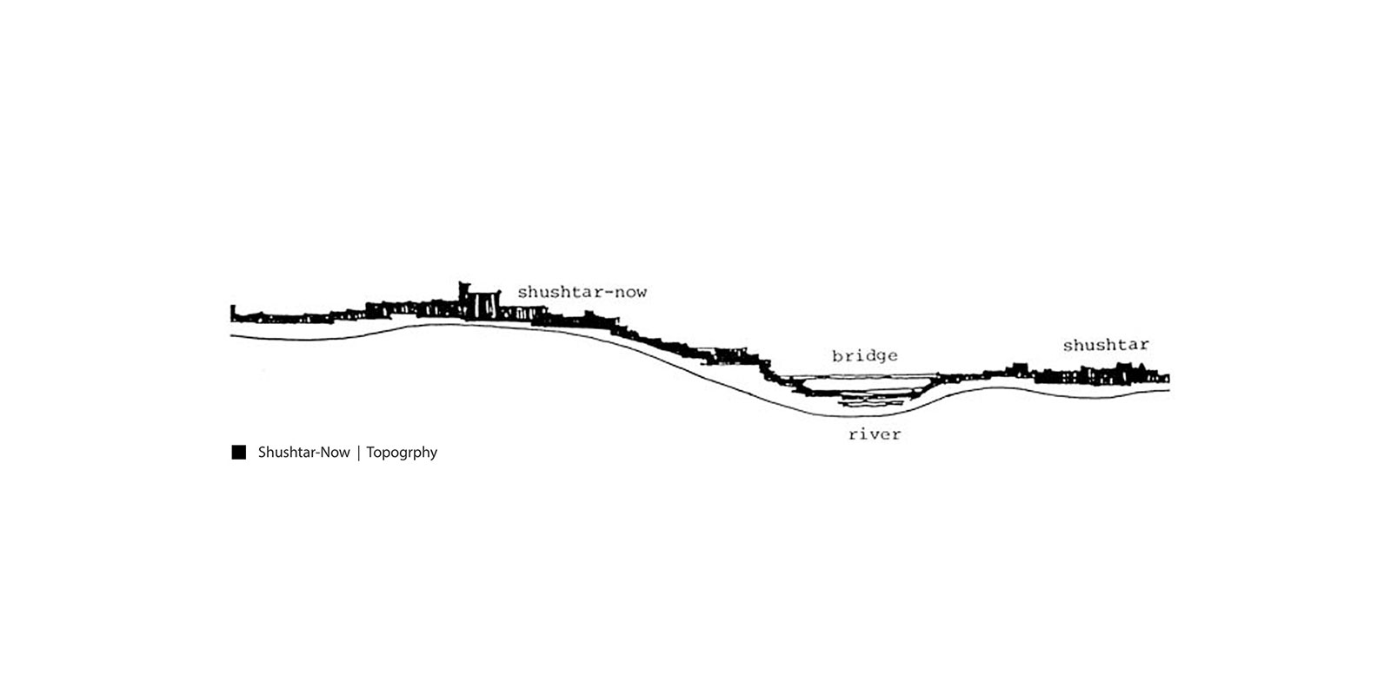- Category : Cultural - Residential
- Project Name : Shushtar Cultural Center
- Location : Khuzestan - Shushtar
- Architect : Ahmad Saffar
- Design Team :
Marzieh Estedadi
Ghazale Akbari
Niloofar Oji
Meygol Chraghi
Bahar Mesbah - Scale : Large
- Area :
- Client :
- Date : 2015
- Status : Idea
- Software : Auto cad - 3dsmax – Vray - Lumion - Photoshop
Shushtar Cultural Center
This residential, tourist and cultural complex is located in along Shooshtarno Town between the old Shooshtar and New Shooshtar that has separated by the river Gargar.This tourism center has been built with the possibility of tourist accommodation and introducing the region’s indigenous climate, culture, and architecture to revitalize the lost city. utilizing the sunken yard architecture of the warm dry climate in Iranian architecture in the landscape designing and considering the location which has been distanced from the historical district we tried to respect the site by building the project lower height than the surface with stairs and ramps access. It also enables the creation of a permanent open-air amphitheater. The facade is made of concrete and was designed with the inspiration of the native homes of the area.
