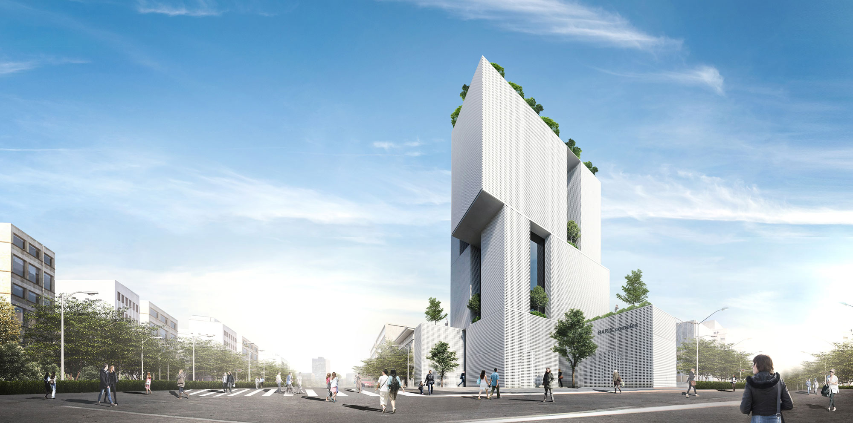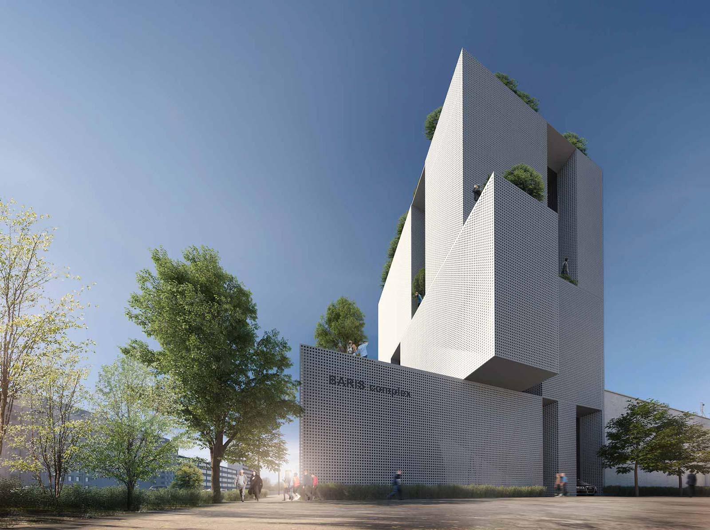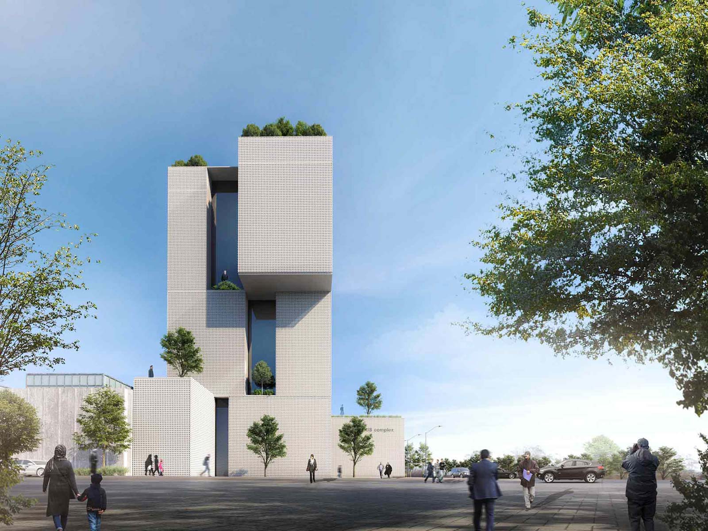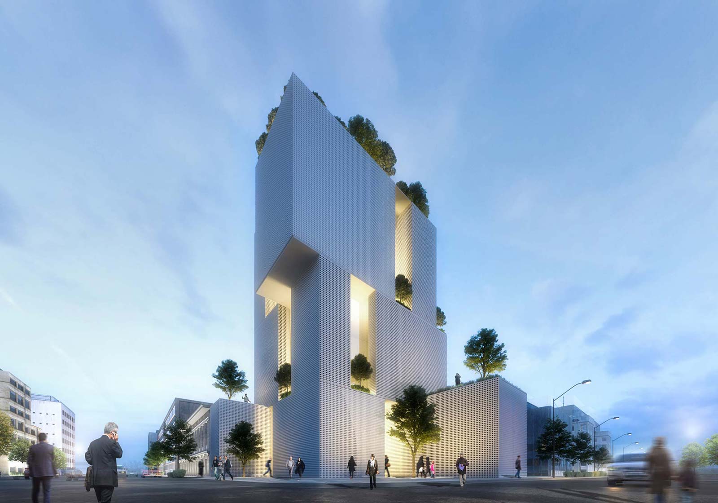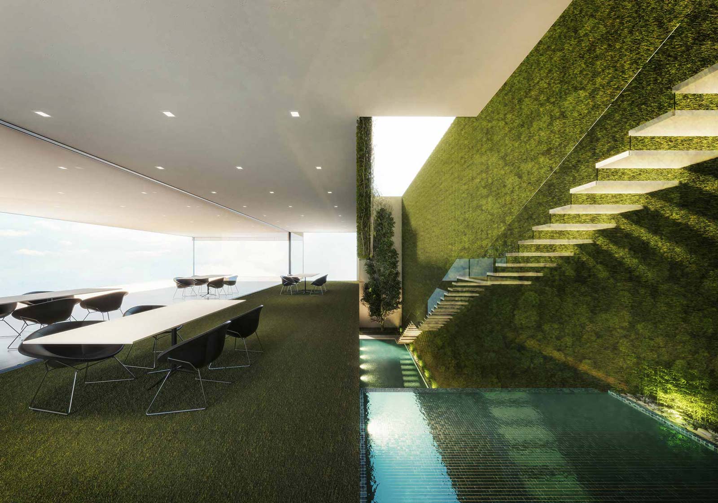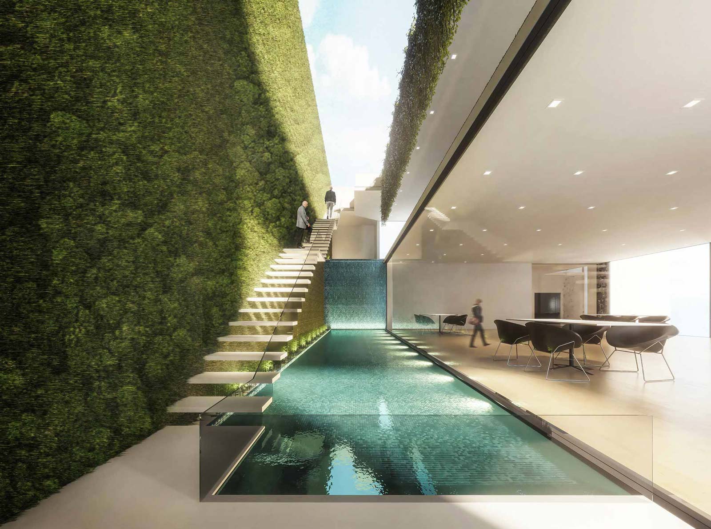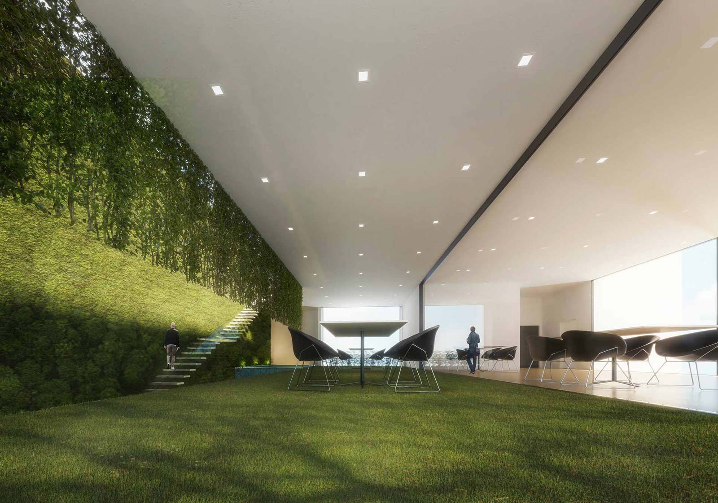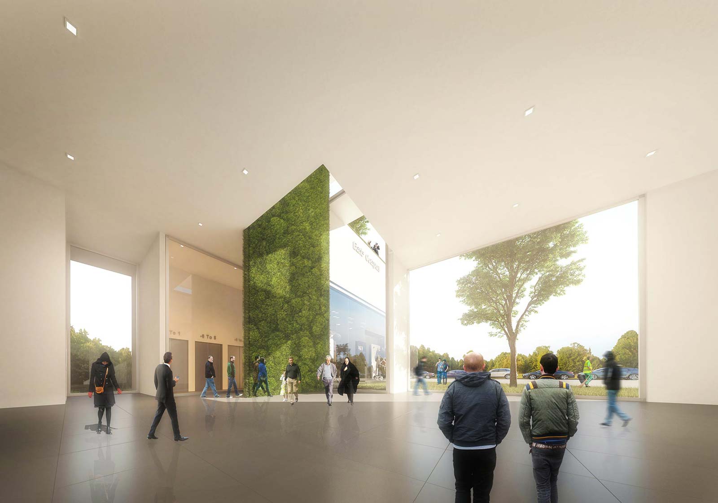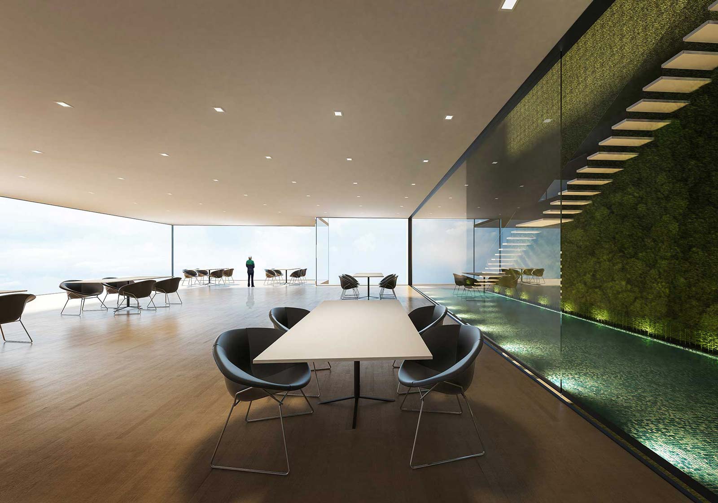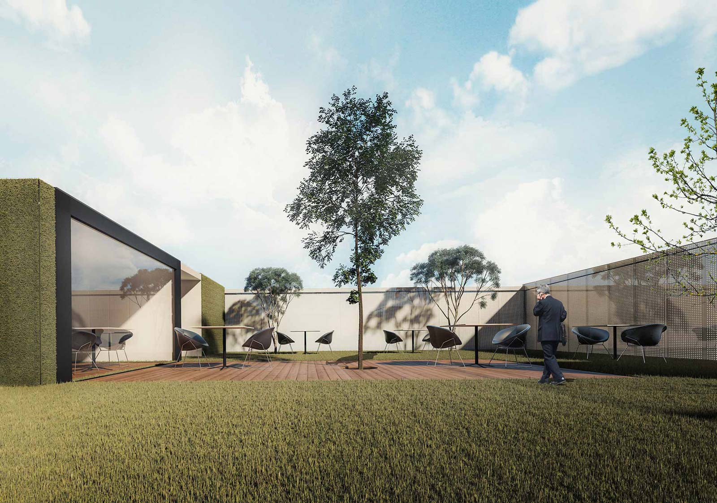Project Details
- Category : Commercial - Official
- Project Name : Baris Complex
- Location : Tehran
- Architect : Ahmad Saffar
- Design Team :
Marzieh Estedadi
Navid Shokravi
Bahar Mesbah
Ghazale Eydi
Parastoo Eskandari - Scale : Large
- Area : 9685 sqm
- Client : Cultural and Art Institute of Pardis Parsian Architecture of Tehran
- Date : 2018
- Status : Idea
- Software : Revit - 3dsmax – Vray - Photoshop
Baris Complex
Commending the generous architecture; low and desiring a fresh air;
This project is locating in one of the crowded urban district. As we know and experienced about the crowded areas; visual traffics of Tehran we started to design the project with fewer details, and reduce exaggerate decoration in designing to reach the simple and legible concept for our project and fallowing the minimalism style in its architecture to have a coherent image of this project as an urban symbol. The project can provide most of the client’s requirements, as the district doesn’t have high building we tried to avoid from massive projects. Inviting people and make them to pay attention to streets, especially main and sideway arteries; we started to design the project by considering to vertical and horizontal proportions and communications with green spaces to have a calm and silent dialogue in this area. Having a simple form that can operate multi-function was the aim of this project. Project requirements are in three fields: restaurant, official and commercial. In elevation designing we tried to have these three parts in one project with unity and equal function to clarify the architecture building for the viewers.
