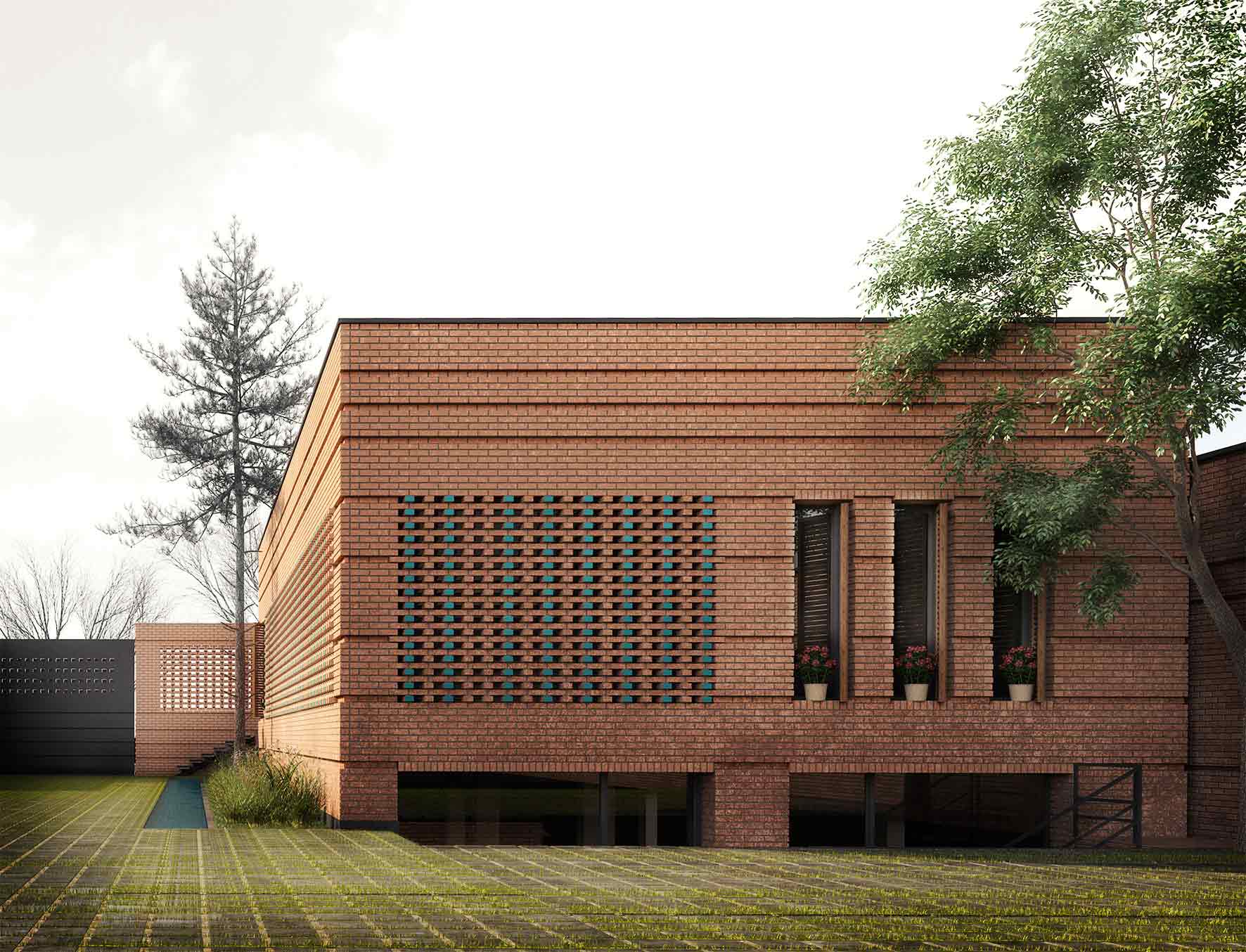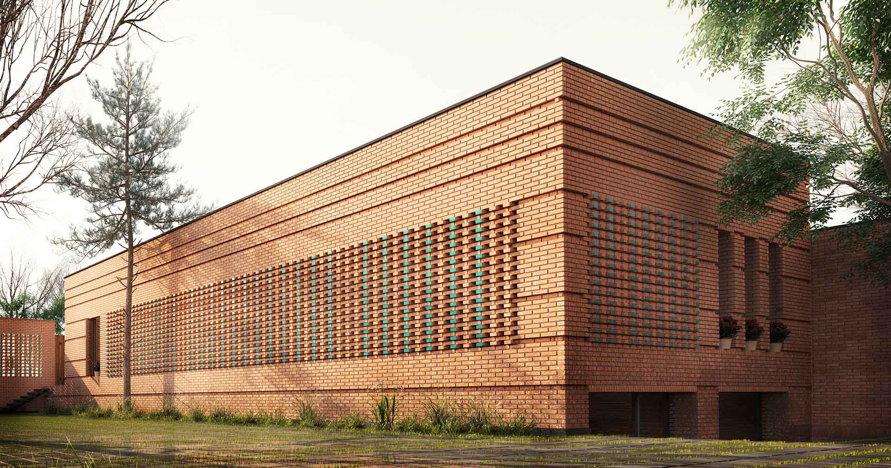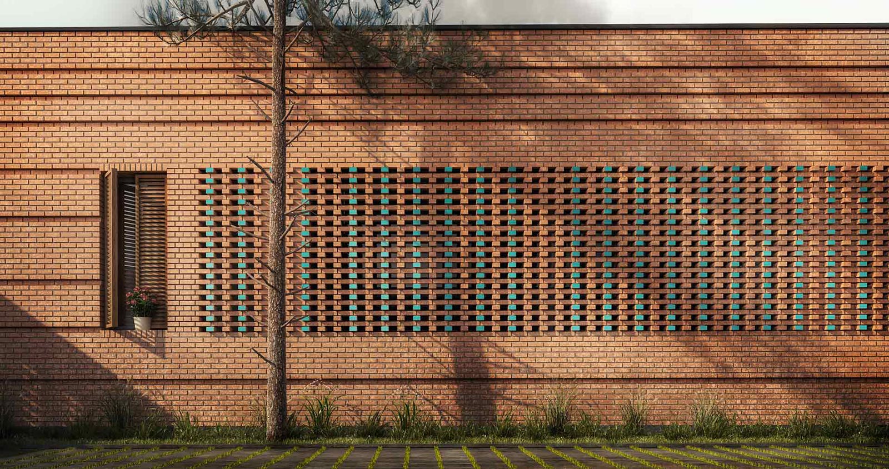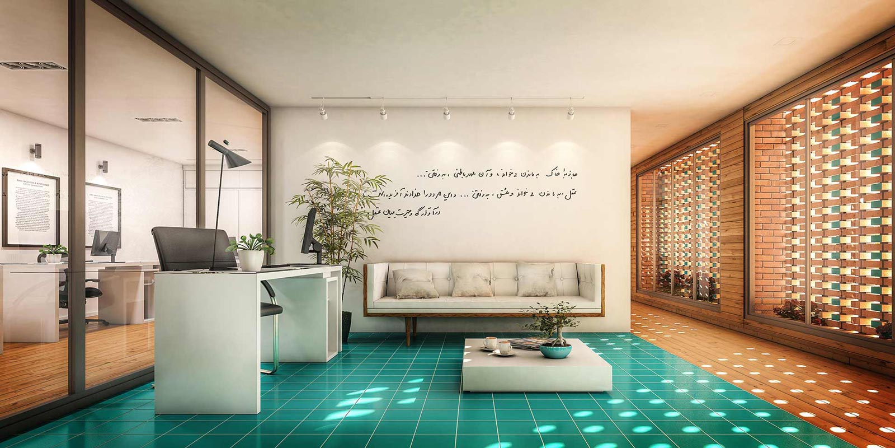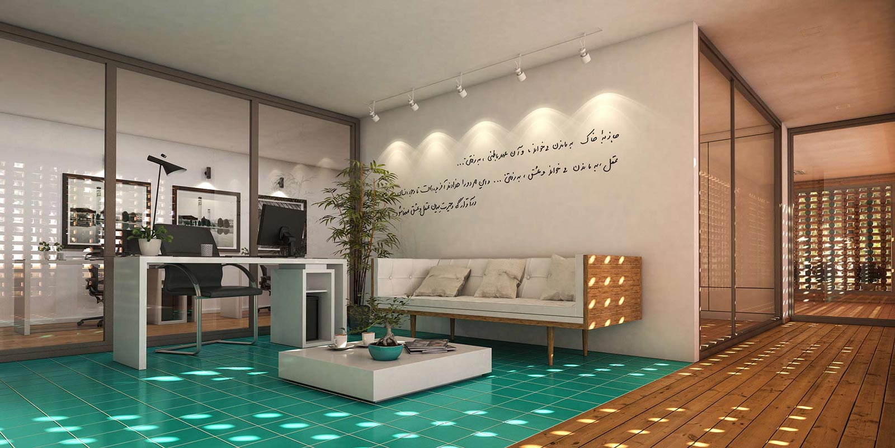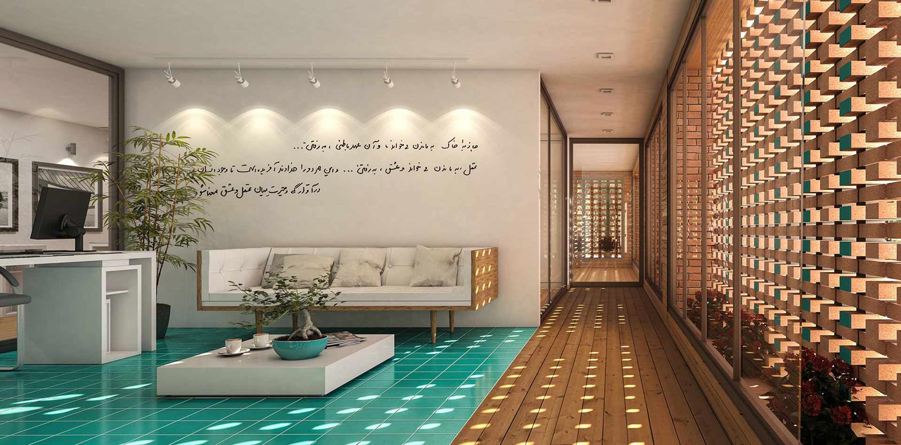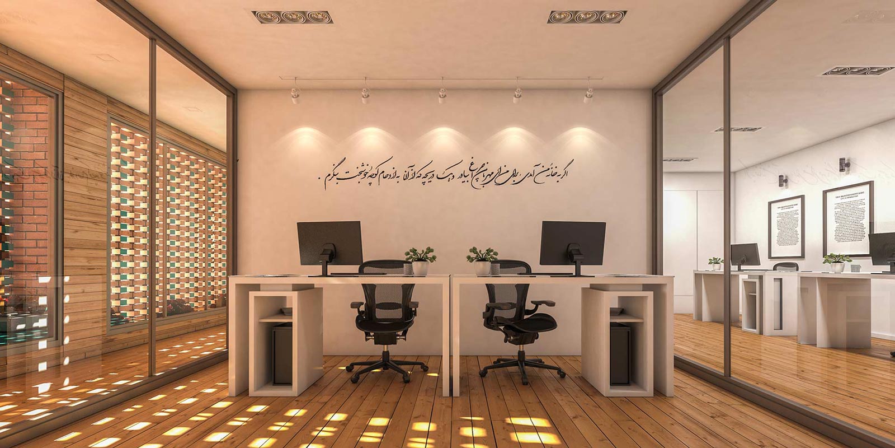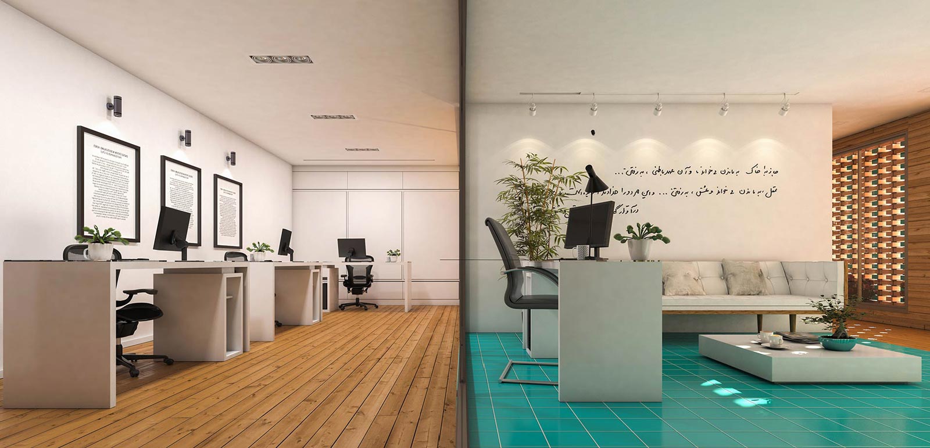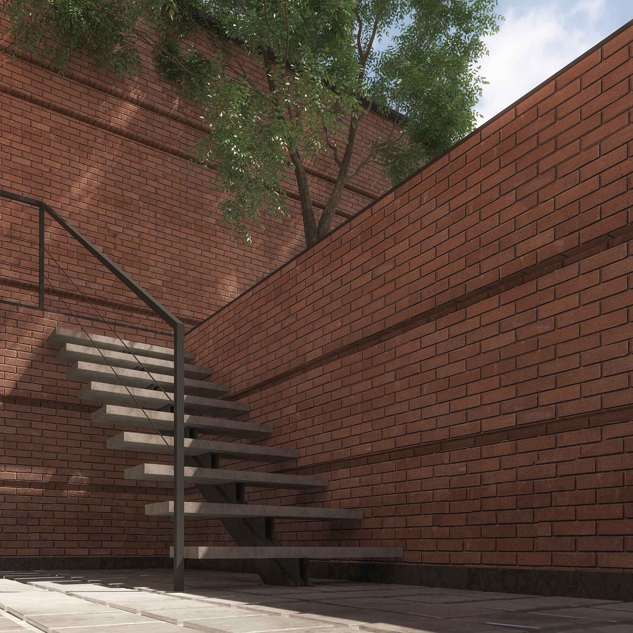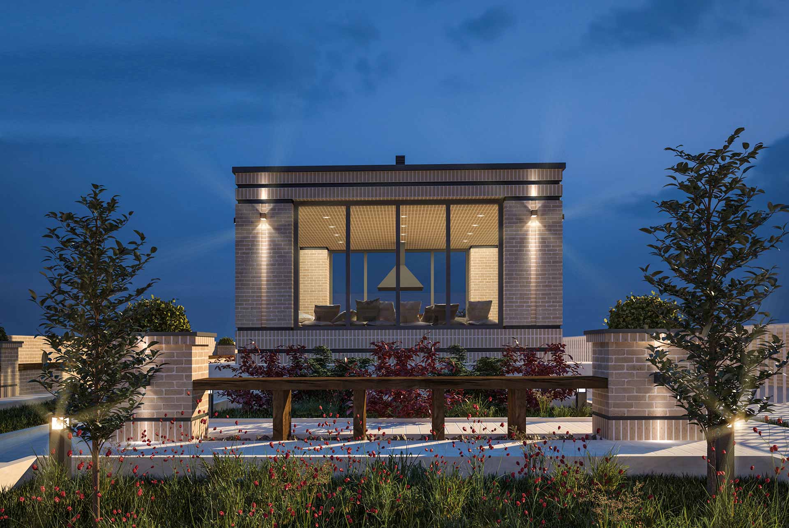- Category : Official - Industrial
- Project Name : Hoor Complex
- Location : Tehran - Shahreghods
- Architect : Ahmad Saffar
- Design Team :
Marzieh Estedadi
Navid Shokravi
Bahar Mesbah
Sareh Beygpour
Meygol Cheraghi - Scale : Large
- Area :
- Client : Mr Sharifi
- Date : 2015
- Status : Built
- Software : Revit - 3dsmax – Vray – Lumion - Photoshop
Hoor Complex
We have been invited to a project, which had the first commercial floor completed, as we got into the project, and construction of the print factory was in process . The client intended to have a building containing Iranian architecture signs in his project. inappropriate Placement of the office building on the site, which was considered in the east part of the site, did not let the building use the daylight. This matter was a big concern to us, so we decided to remove the partitions in the space and for the need and status quo and providing the best light in the space, we used glass wall(partitions) to separate rooms and different spaces. Designing with the concept of restraining the sunlight and designing a greenhouse between the structural columns would hade improved the visual quality of the project in a person’s eye level. Interaction between the brick and the tiles had been an important issue, introducing different aspects of Iranian architecture, and considering all these issues we decided to use enamel on the bricks and we used tiles on the floor (interior) to make an interaction between the outer shell and inner surface. It is noteworthy the name of the project is taken by the meaning of the light and it’s a presence into space and is from Iranian historic architecture.
