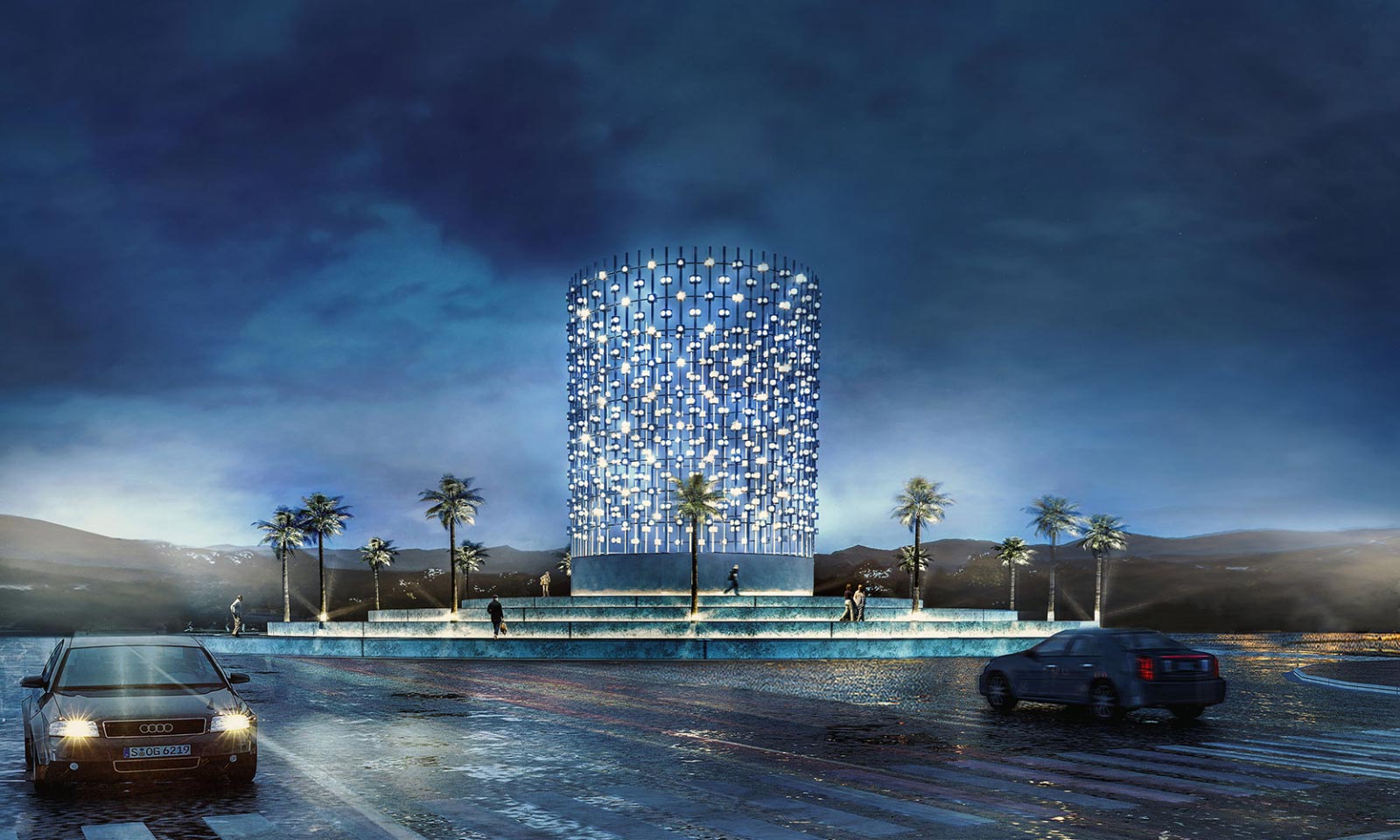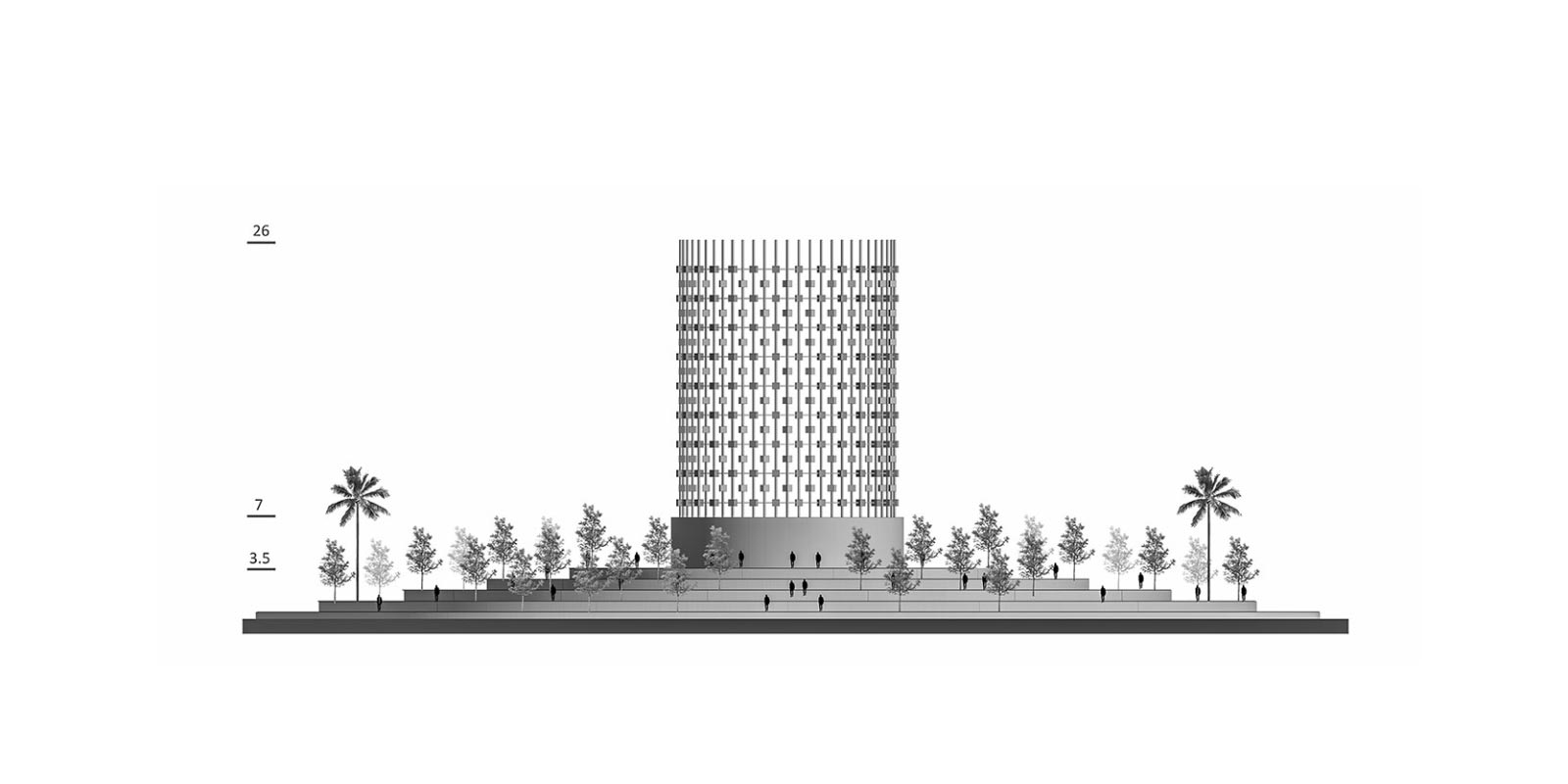- Category : Urban
- Project Name : Chabahar Square
- Location : Chabahar
- Architect : Ahmad Saffar
- Design Team :
Marzieh Estedadi
Behrooz Moayeri
Niloufar Oji
Sareh Beigpour
Elaheh Azarakhsh - Scale : Medium
- Area : ...
- Client : Municipality Of Chabahar
- Date : 2016
- Status : Idea
- Software : Revit - 3dsmax – Vray - Photoshop
Heyat 3 Nafare Square
This project was designed with a national, Iranian and local perspective and the design idea is taken from several topics.
1.Light 2. Archetypes 3. Carrying the mythical character of Baluchistan region.
The most important idea of formation on the subject of light was inspired by the most significant architectural project of Iran and the strong song of Safavi architecture, which was Sheikh Lotfollah Mosque. Because in this project, Sheikh Ishraq had an emphasis on light and shows itself as an obvious element, as in the design of the square of the “Heyat 3 Nafare”, the presence of light points is clearly visible. Also, the presence of the earth in the dome of the sky in this design, such as Sheikh Lotfollah Mosque and the presence of a turquoise spot in the dome in the form of a small pool of water in the center, which is a symbol of unity and in this regard the next influential factor. It was called Hamel, which created an epic in the event of the struggle and expulsion of the Portuguese from the territory of the region and in the design of the Square of Unity and Resistance by creating the shape of a circle and a cylinder, which ultimately believed in the same turquoise spot (small and symbolic central pool) was raised. Draw the vertical form of metal rods and the creation of a fence that protects a center or a target and the center is the symbol of the homeland.
In the discussion of the choice of materials, also metal rods adapted from the cold weapons of swords and spears that were used in this battle, and cubes that were based on the material with the symbol of materiality, and on the cubes a circular shape with the symbol of oneness and a triangle with the symbol of reason and prudence was added to these cubes to introduce a combination of materiality, oneness and reason in this resistance but other indigenous factors were influential in the formation of the form, including the texture of the indigenous houses, which are the “ Kapar “ , and its bar-shaped design and chain geometry, in addition to being inspired by Sheikh Lotfollah Mosque, also refers to this type of architecture. Another natural factor that is the phenomenon of flowering in this area and the creation of a circular shape on the ground was used in the design of the square in the form of green space rings and steps of the site and finally reaching the center of the circle and a small pool of water it placed.
In terms of construction and execution, a concrete foundation is also envisaged, on which metal rods are based, and finally metal and Plexiglas cubes complete it with LED lights. The use of stable and weather-resistant materials over time was also considered.






