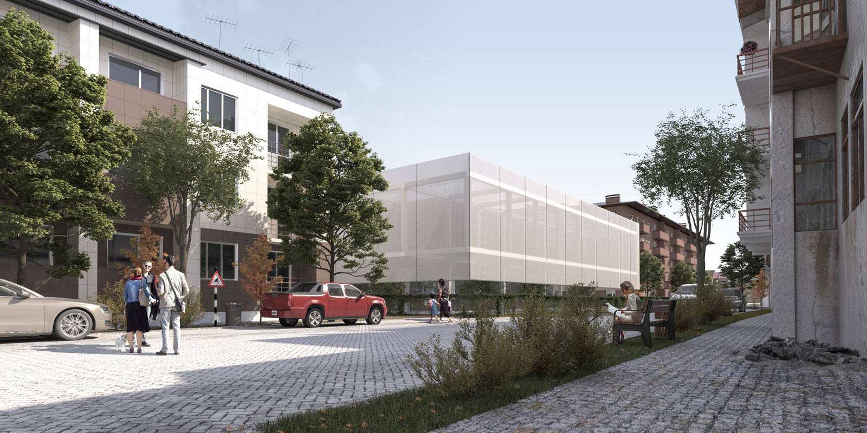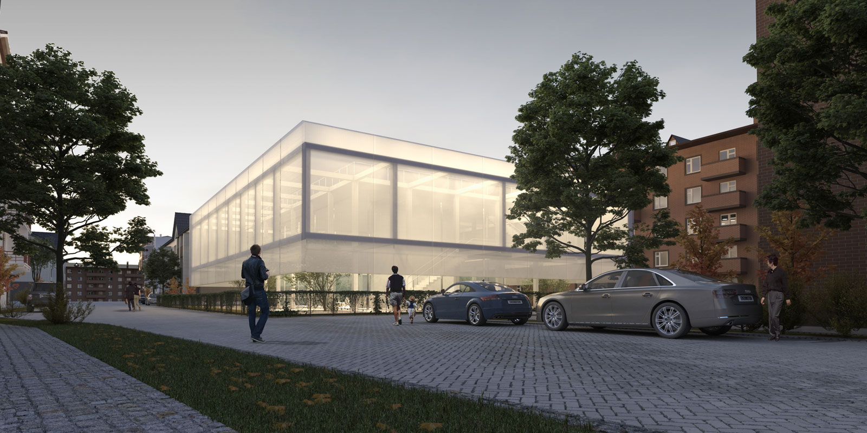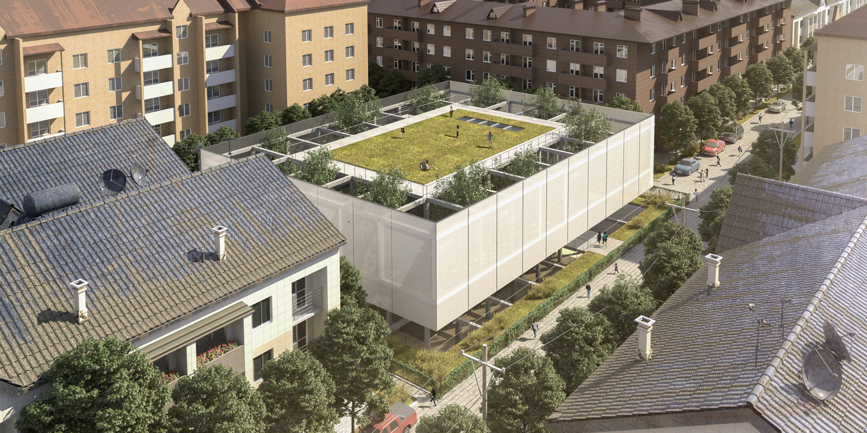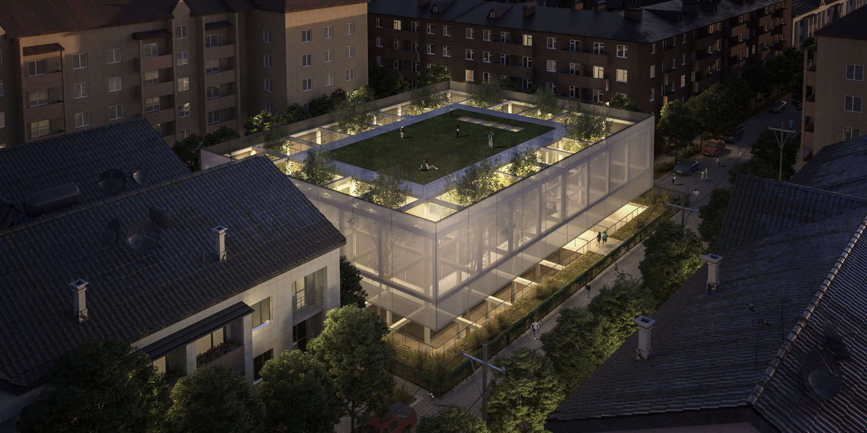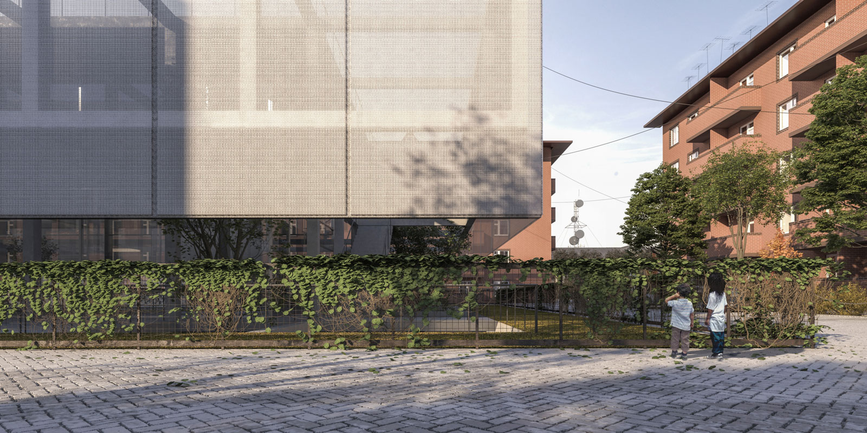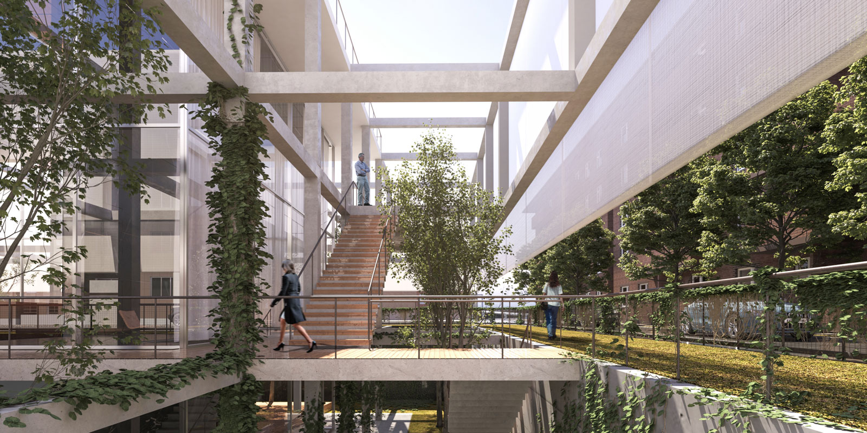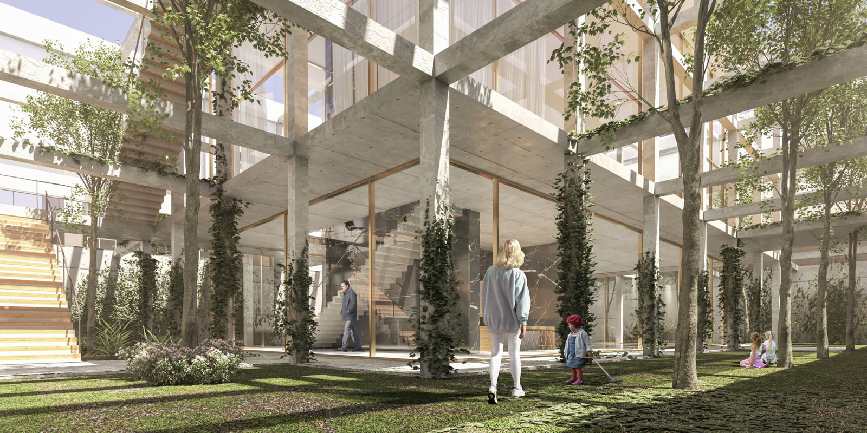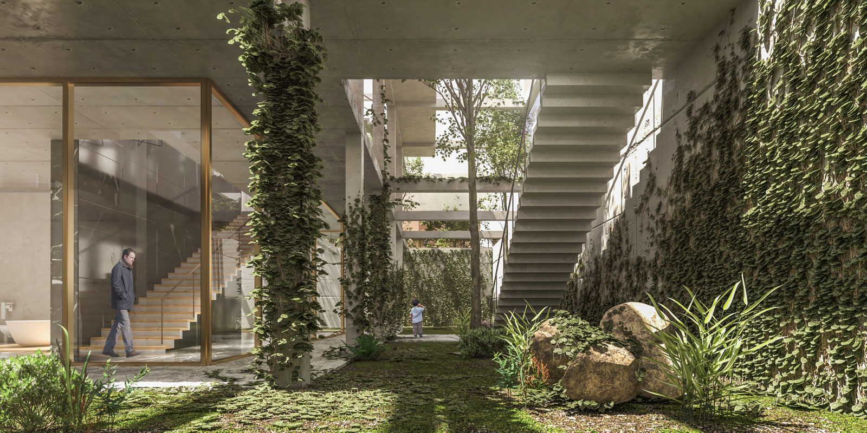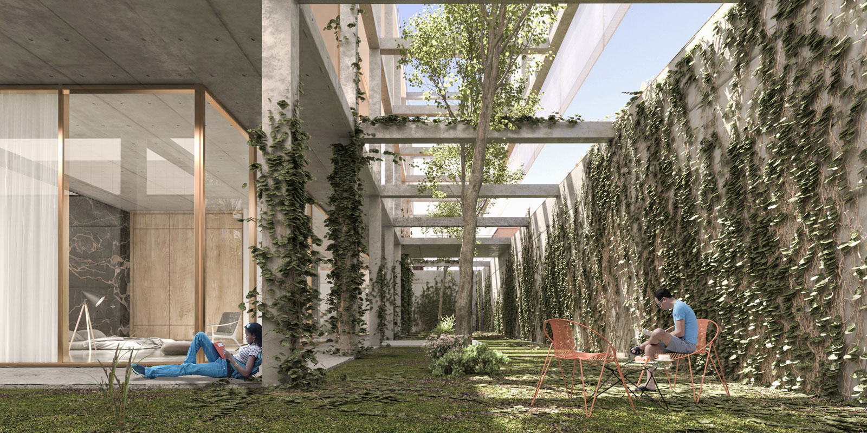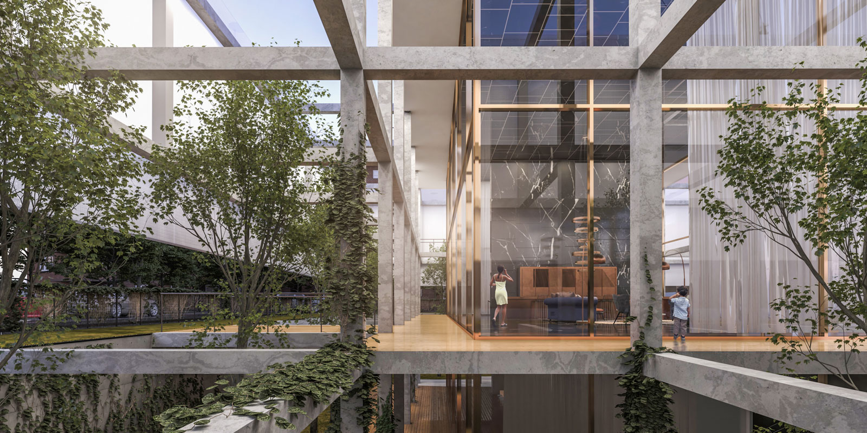- Category : Residential
- Project Name : Euphoria
- Location : Alborz - Karaj
- Architect : Ahmad Saffar
- Design Team :
Marzieh Estedadi
Nasim Sadeghpour
Elaheh Azarakhsh - Scale : Medium
- Area : ...
- Client :
- Date : 2019
- Status : under construction
- Software : Revit - 3dsmax – Vray - Photoshop
Euphoria
Euphoria
Evolution and history of civilization have come a really long way beyond consciousness. Culture, tradition, innovation, and language slowly molded the identity of humanity as a species. As we built more on innovation, humans assumed control of various aspects of our planet. And from this very part, we started classifying ourselves as a separate entity and not a part of nature but man is made by nature. Everyone’s culture and identity can be represented by their architecture and its related meanings. In this case, researching the traditional architecture and design of the Iranian people can be the main source to transfer the lost culture and identities of humans and transferring those treasures (architecture and Persian garden) to future generations. Every kind of urban development analysis will surely show that the city has undergone many changes, not only from conceptual and ideological points of view but also in morphological conditions that are based on different cultural and social conditions. Today, there is a significant ideological gap between man and nature, and the development of cities without proper and logical planning of the designer. Despite the influential role of nature in human lives, governments and urban planners ignore the importance of green spaces and human intrinsic needs and they want to earn more money, and for this kind of reasons, in the near future, we will see irreparable consequences such as massive climate change in cities of Iran, floods, air and water pollution, and an increase in the heatwave.
The project is located in a dense residential area in Tehran, capital of Iran. The purpose of the project is to create a habitable garden, far from environmental pollution, urban industrial sights, and noises in the city center. Iranians have regarded nature as a sacred place. Because Iran is located in a warm and dry climate, it was hard for people to create a space where they can enjoy their time during the day and night. Designing a Persian garden was a wonderful solution to create an ecological and green place for people to enjoy their time. This garden was like a green spot in the middle of the desert so they called them a paradise in which acts as ventilation during the hot days and also be productive in every season. Therefore, the use of natural and ecological approaches used in Iranian architecture can be a solution to the fundamental problems of today’s modern world. Persian Garden has many functions and features that have a close harmony with nature and they are formed to preserve ecology and natural ecosystems. Also, these gardens convey the purest pleasure of the human soul about his natural environment. The idea behind the design by Saffar Studio was using these functional and ecological features in designing and suggesting a house prototype for people who live in dense cities. By considering the cultural symbols, with the contemporary needs of modern humans, it would be possible to create a space like the Persian Garden in developed cities.
