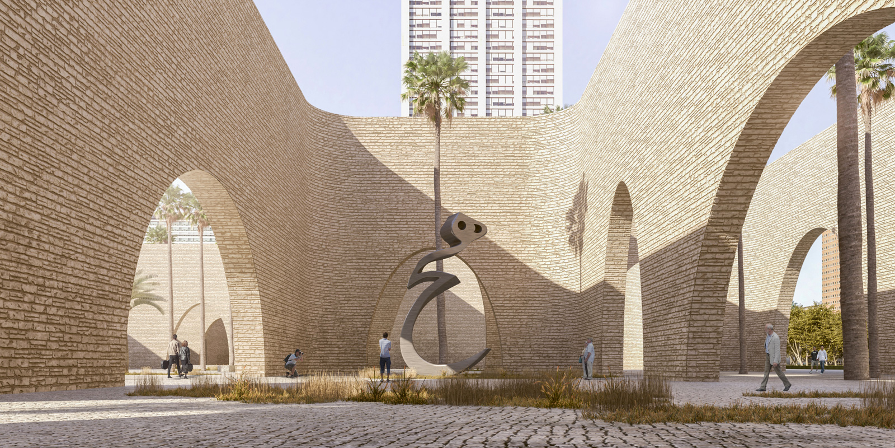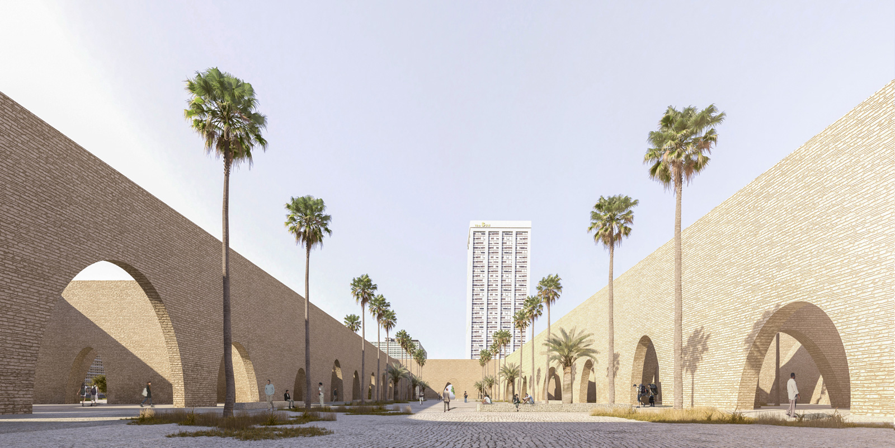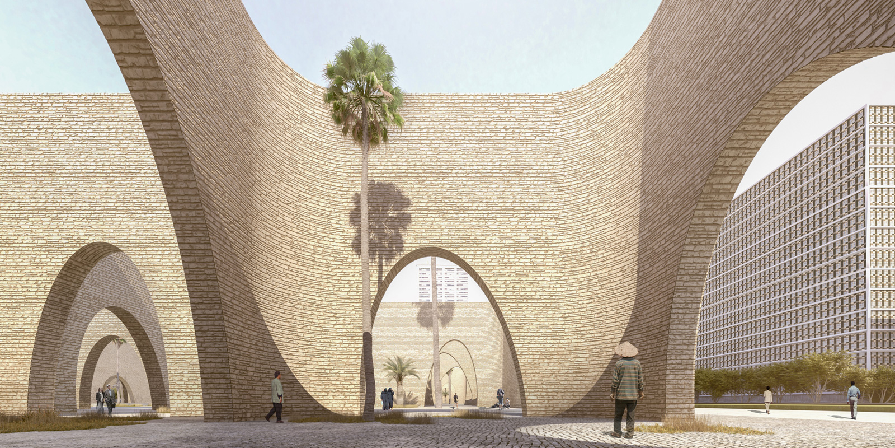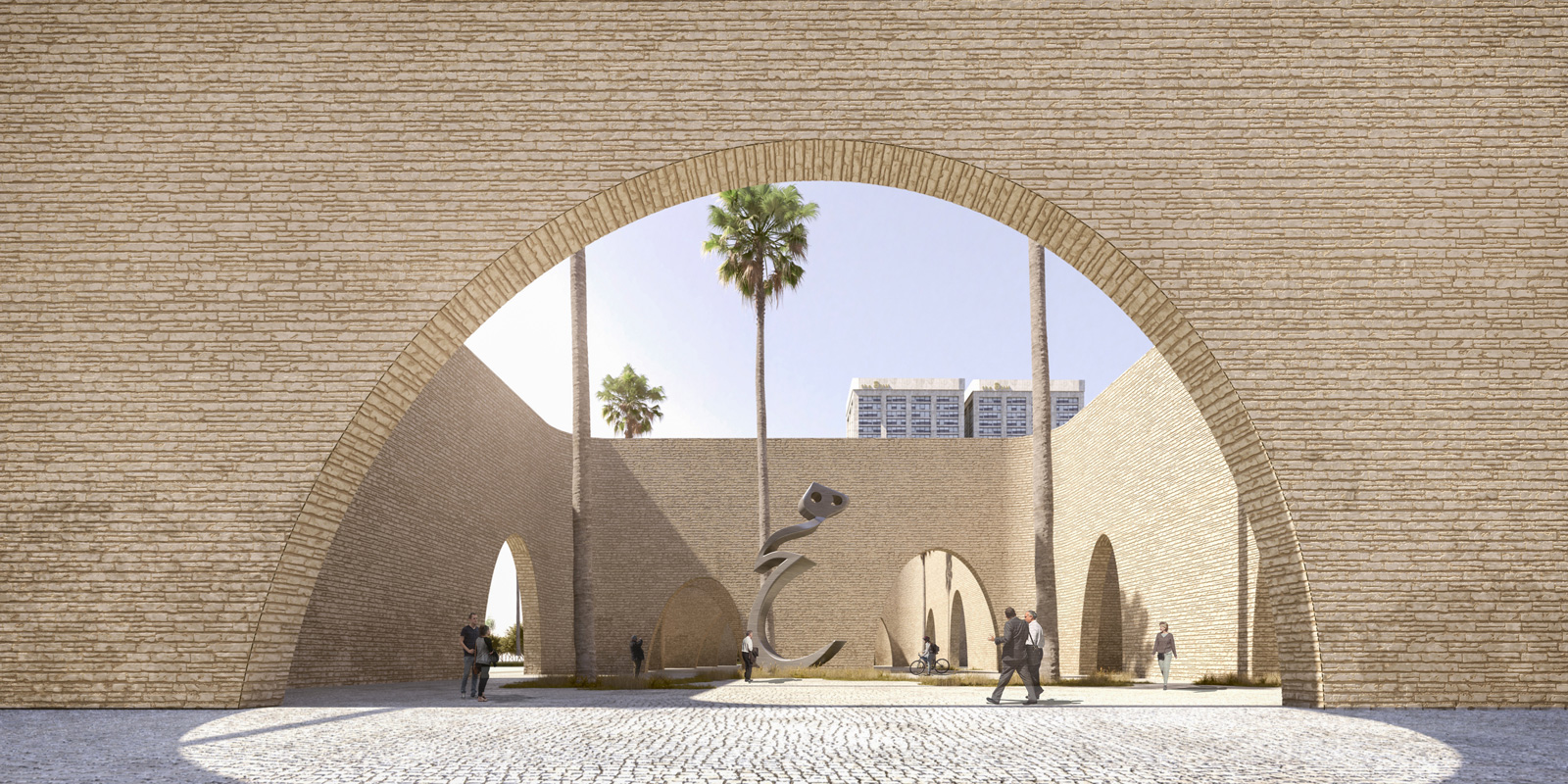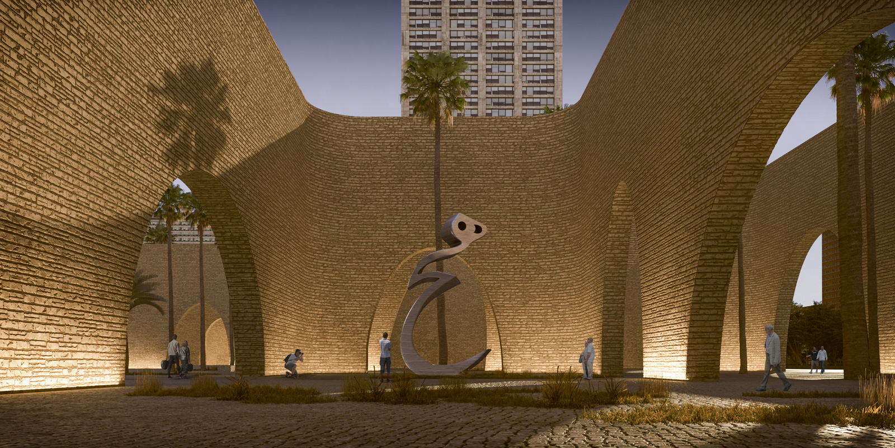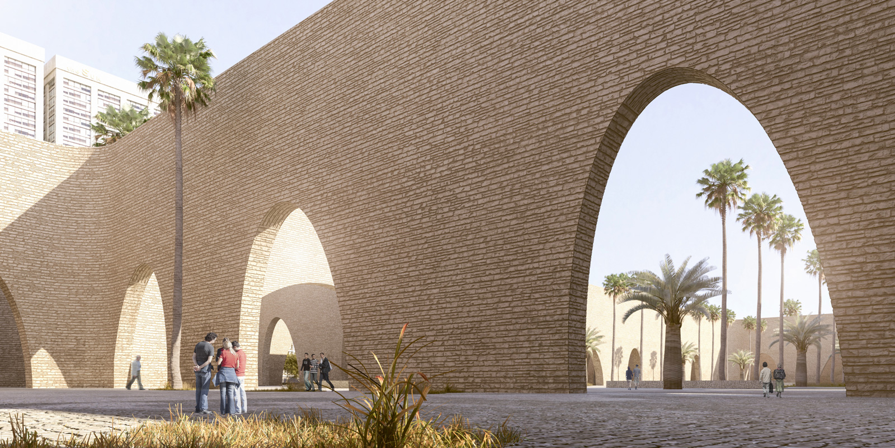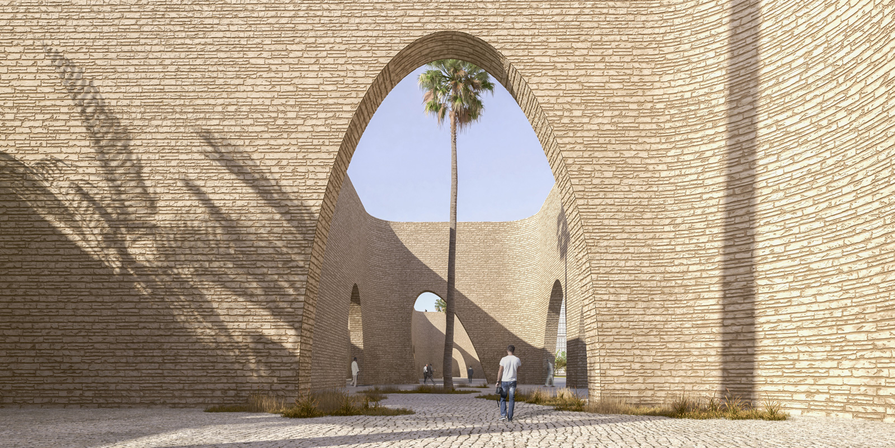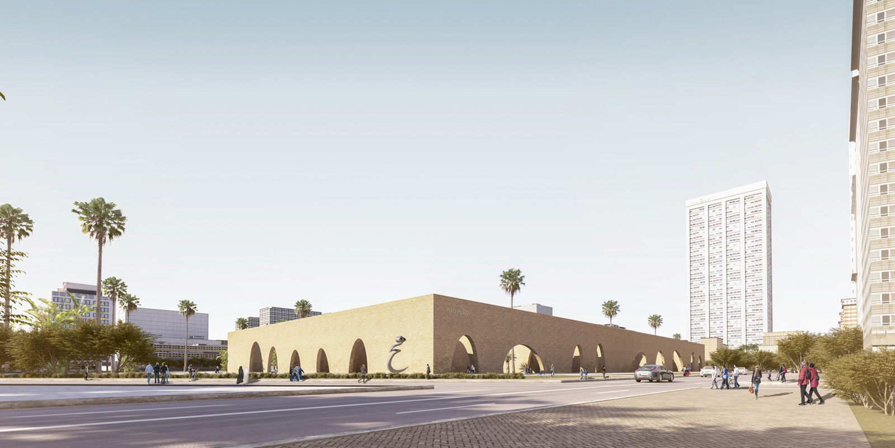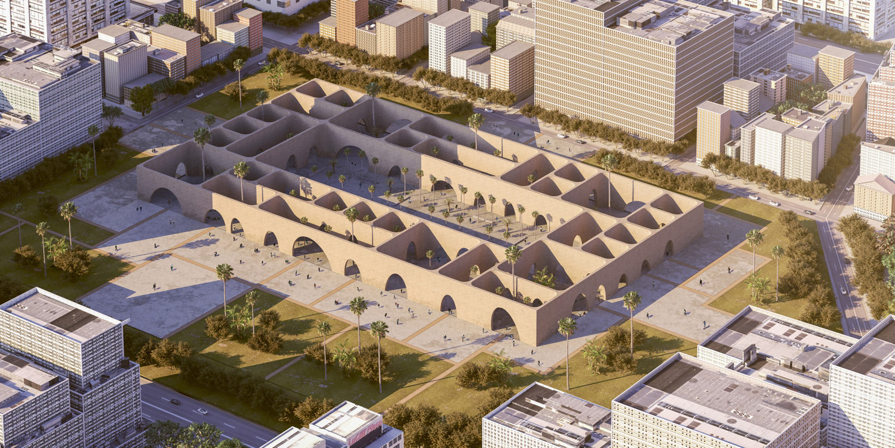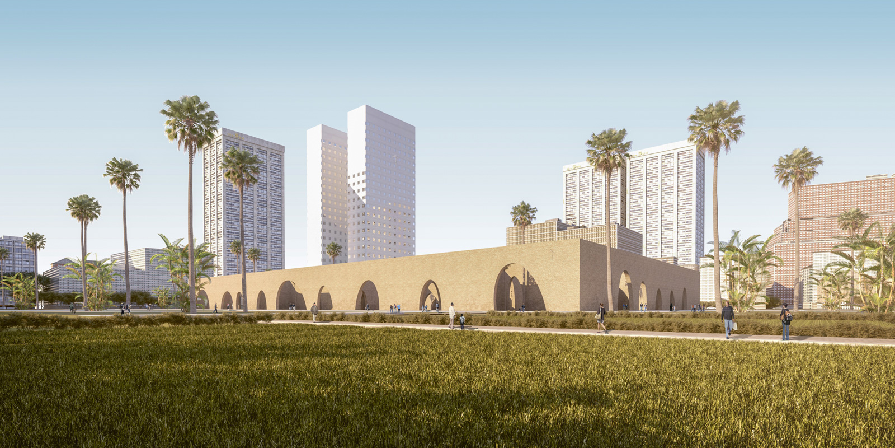- Category : Cultural
- Project Name : Persian Plaza
- Location :
- Architect : Ahmad Saffar
- Design Team :
Marzieh Estedadi
Mahsa Gorji
Bahar Mesbah
Niloufar Zakervafaei
Elaheh Azarakhsh - Scale : Large
- Area :
- Client :
- Date : 2019
- Status : Idea
- Software : Revit - 3dsmax – Vray - Photoshop
Persian Plaza
Nowadays, one of the most important problems that the cities are confronted to, is the lack of suitable substrates for attending people in the community and improving the social interactions. Therefore, the existence of public urban spaces is an essential obligatory for urban development plans. In the history of Iranian architecture and urbanization, the urban spaces like an avenue, plaza, bazaar, sectors, etc were the inseparable parts in citizens life, that because of increasing the population, urban developments and overcoming technology and modernism over different life cycles, attention to these kinds of spaces has depleted and maybe on of the most important reasons for the absence of people in the communities and their dependence on virtual communities is lack of these kind of spaces that must eliminate their requires and for this reason designing the urban spaces should be so fascinated to encourage people to exist in community among of daily businesses and attractions of virtual world, that this emphasizes on the key role of these kinds of spaces for improving the quality of urban life. The urban space should also be able to respond to the people who require different features and limitations in all the situations and also be able to provide a sense of security and attachment for them. Since the best way to understand the urban space is looking closely to the urban design experience during history, the concept of designing the Iran plaza has gotten from Iranian urban spaces like narrow alleys in hot and dry climate and hot and wet climate that displayed lights and shadows play, and connected the center of sectors and plazas, Iranian bazaars that were column of Iranian cities in Islamic era, the plazas where the entrances of bazaars opened in them, Iranian Caravansera with a simple square or rectangle plan and with a big courtyard in the middle of them that showed the sky without any obstacles and there were some rooms for travelers around the yard, and matching these spaces with requires and situations of contemporary cities and citizens and designing according to the concept of social sustainability.
Some of the Iranian architecture and urbanization tenet:
- Attention to a spatial enclosure that is one of the important features of urban space.the enclosure that is created by proportions of one to three( yard length to yard width and proportion of septum to yard width), and creating continuous septum with some openings on it with a regular rhythm.
- Attention to introversion in Iranian architecture by designing two permeate layers that keep the courtyard from the urban hubbub. ( central yards in Iranian houses).
- Attention to spatial contrast by designing heterogeneous spaces in different scales that emphasize on the sense of being in space (texture of Iranian cities).
- Use of arc and “Sabat” that are two important elements of ancient Iranian architecture for creating phantasm and increasing sensory richness and sense of belonging in citizens and creating human-scale in septums of space.(alleys in hot and dry climate and hot and wet climate).
- Designing continuous sequences that have connected different parts of the project together, and has created subsequence spatial and this feature in the past was created through connecting between some spaces like bazaar and center of the neighborhood by narrow alleys.
- Visual and physical permeate are other important features of urban spaces that in designing this urban plaza has tried to show inside layers of the project by creating some openings in septums and inspire the curiosity of observers and invite them into the project.
- One of the important features in urban space designing is principle of variety, it means the space should be able to give different services to the audience with all the features and limitations and give them right to choose.forethere Persian Plaza plaza was designed to able accommodates do various social activities like individual and group activities, art activities like performance, music, art contests, galleries and temporary exhibitions. Ritual performances and cultural and sports activities.
