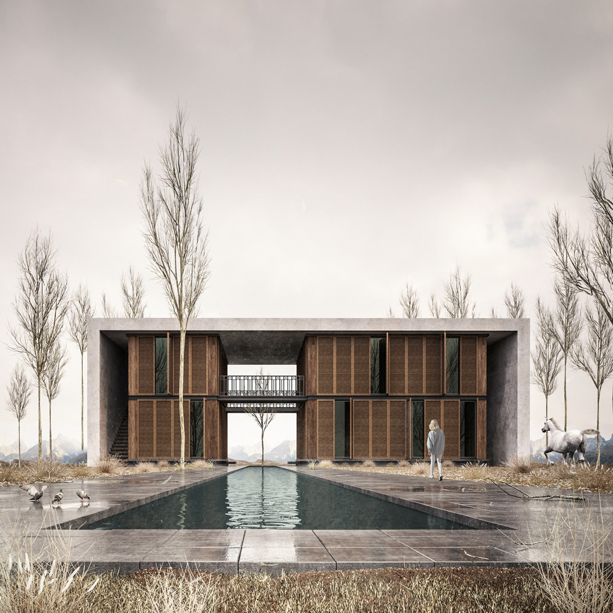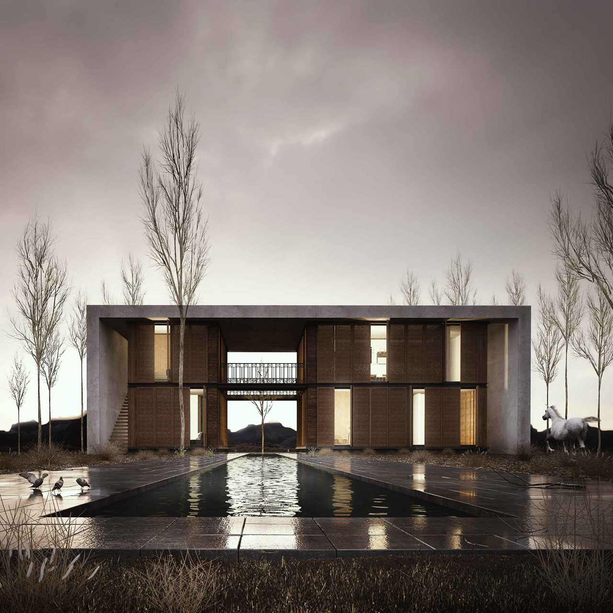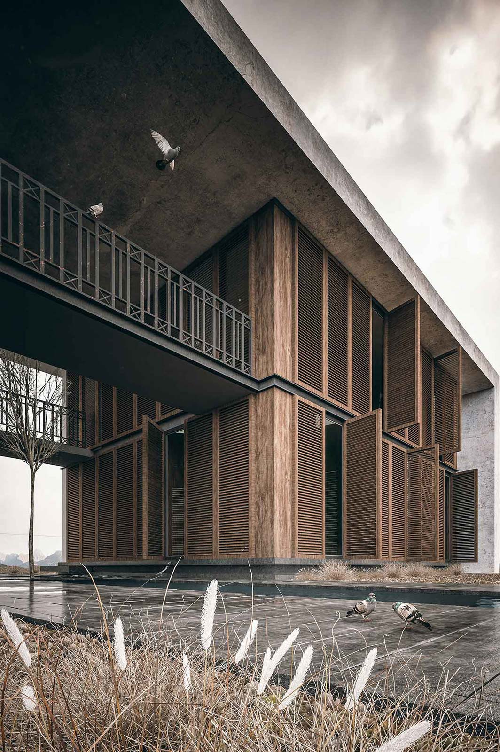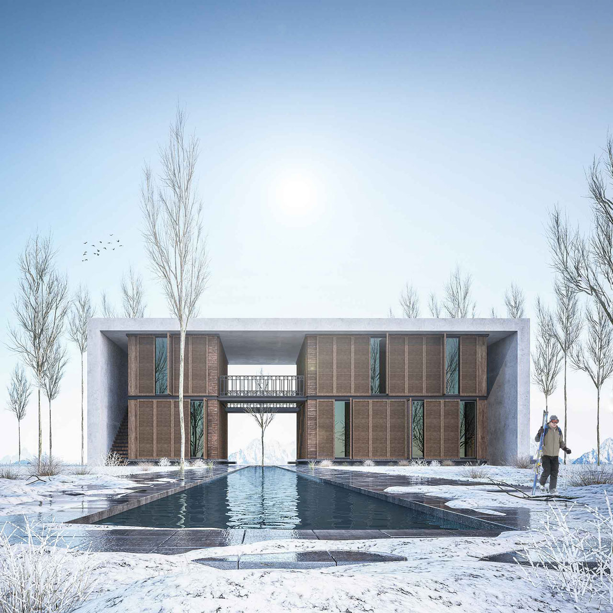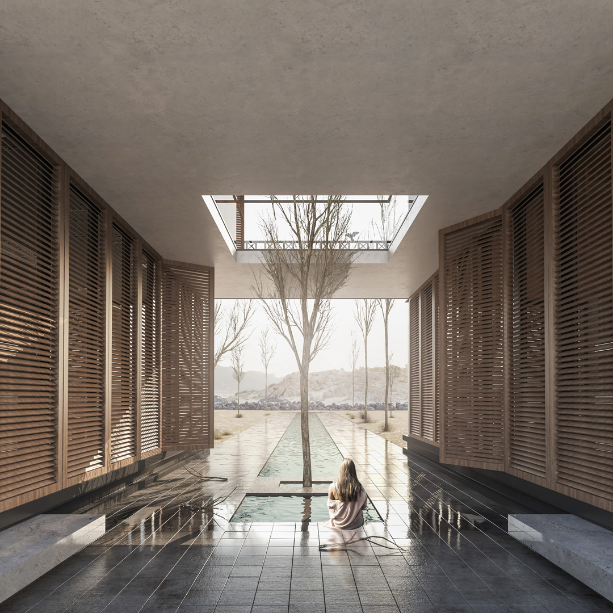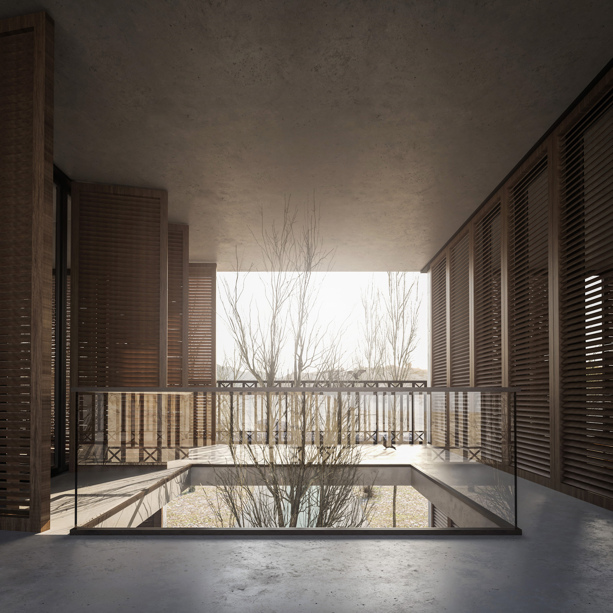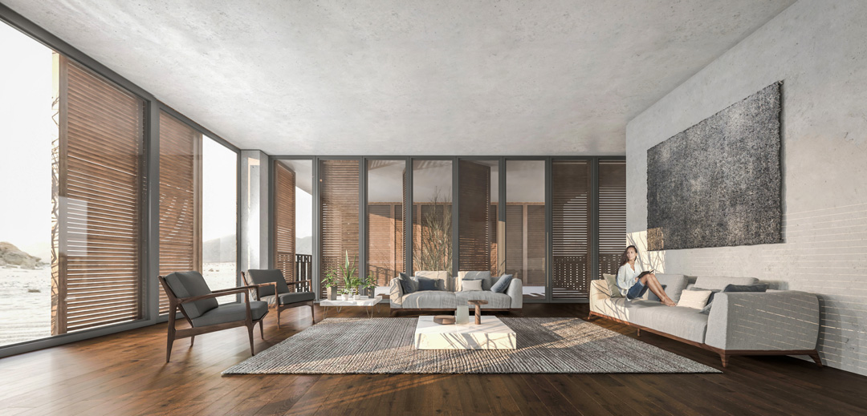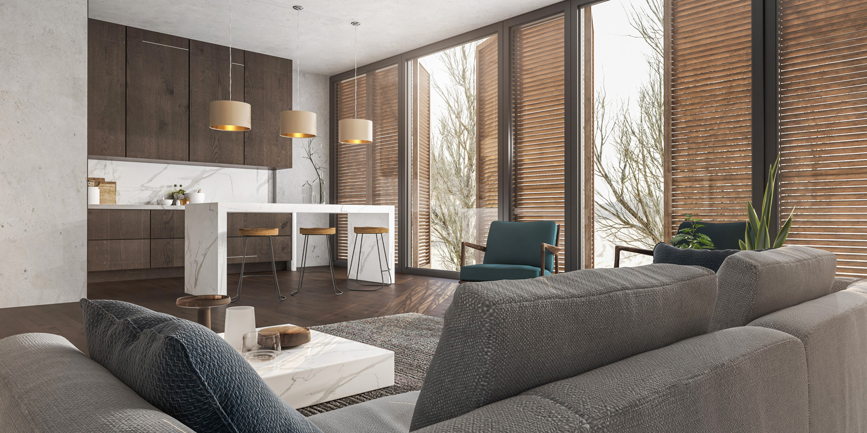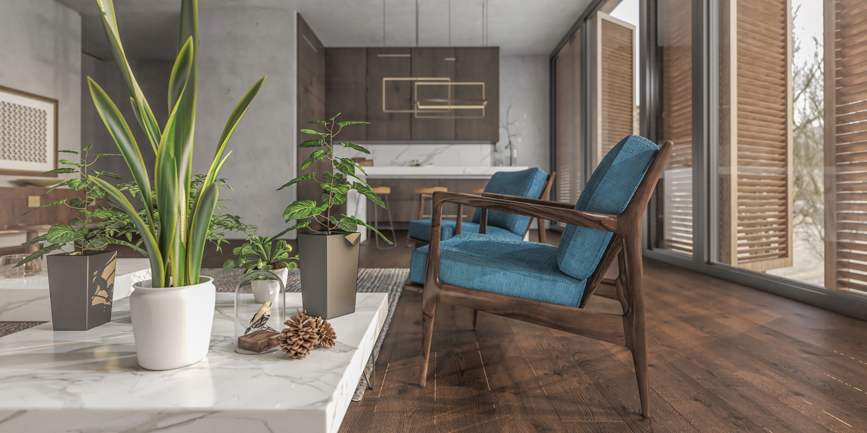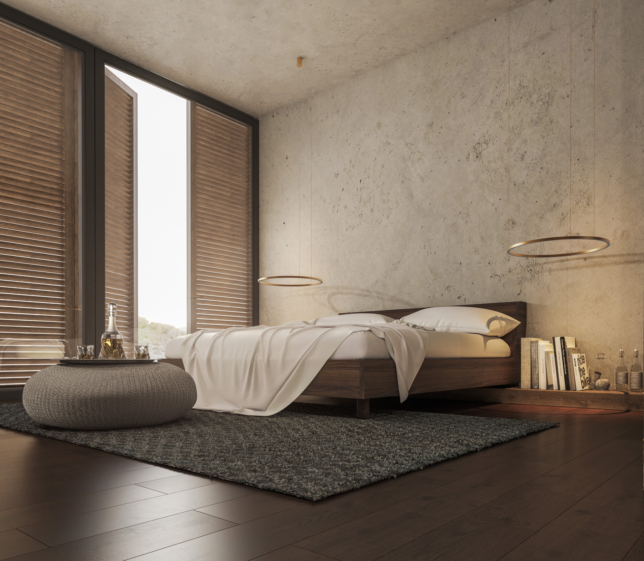- Category : Villa
- Project Name : Kabootar
- Location : Alborz - Kordan
- Architect : Ahmad Saffar
- Design Team :
Marzieh Estedadi
Ghazaleh Eydi
Elaheh Azarakhsh - Scale : Small
- Area :
- Client :
- Date : 2015
- Status : Idea
- Software : 3dsmax - Vray - Photoshop
Kaboutar
Kushk is a vital architecture component in Iranian gardens and it is representing the penchant and art through the mixture of garden and building. Architecture with landscape mass and ideas which are based on peripheral landscape and maximum utilization of spaces union between kushk and garden. A house where you can feel “belonging to the past” and” literature of modernism”. Designing of this project has been formed by considering its structure in the Iranian garden and a feeling of suspension of spaces. Flowing water or a pool that has a clear direction to leading water toward a tree in the center of the building which is a symbol of freedom and life and resistance. Kushk khaneh is an effort to minimize the loss of sight and perspective and has the possibility of transparency controlling by shaders with loyalty preservation to the purity of the ideas and simplicity of the production, which is considered as sustainable characteristics of a building. Kushk khaneh is an attempt in direction of reviewing and revive the Iranian kushk in the modernism view.
