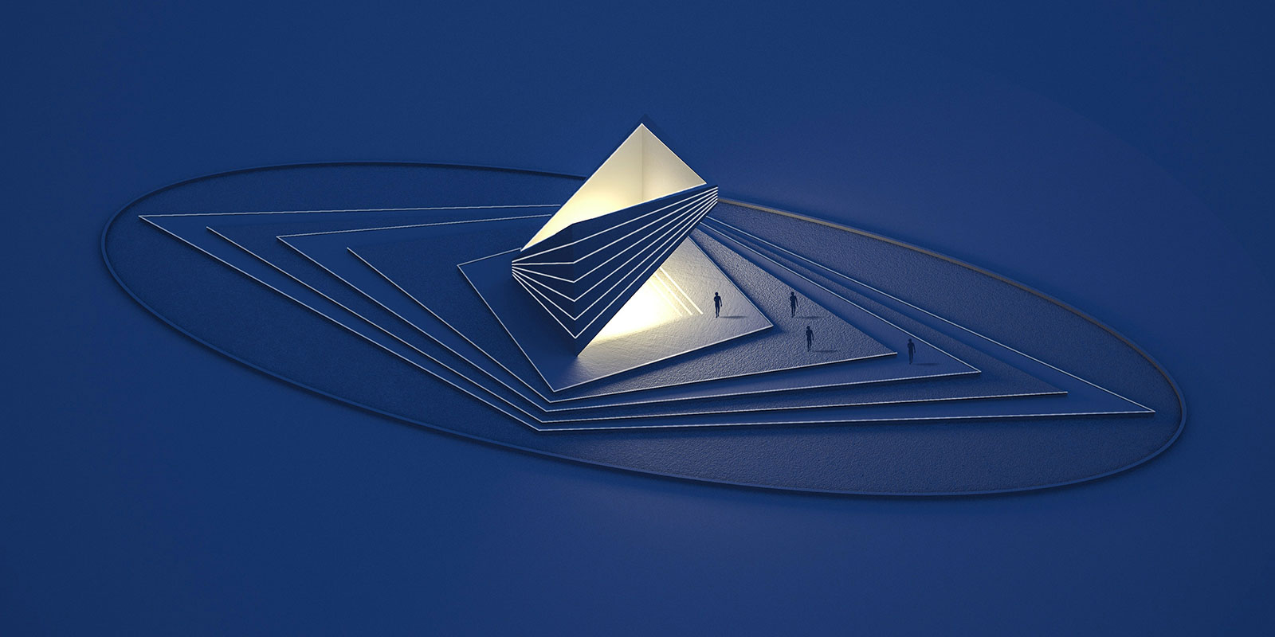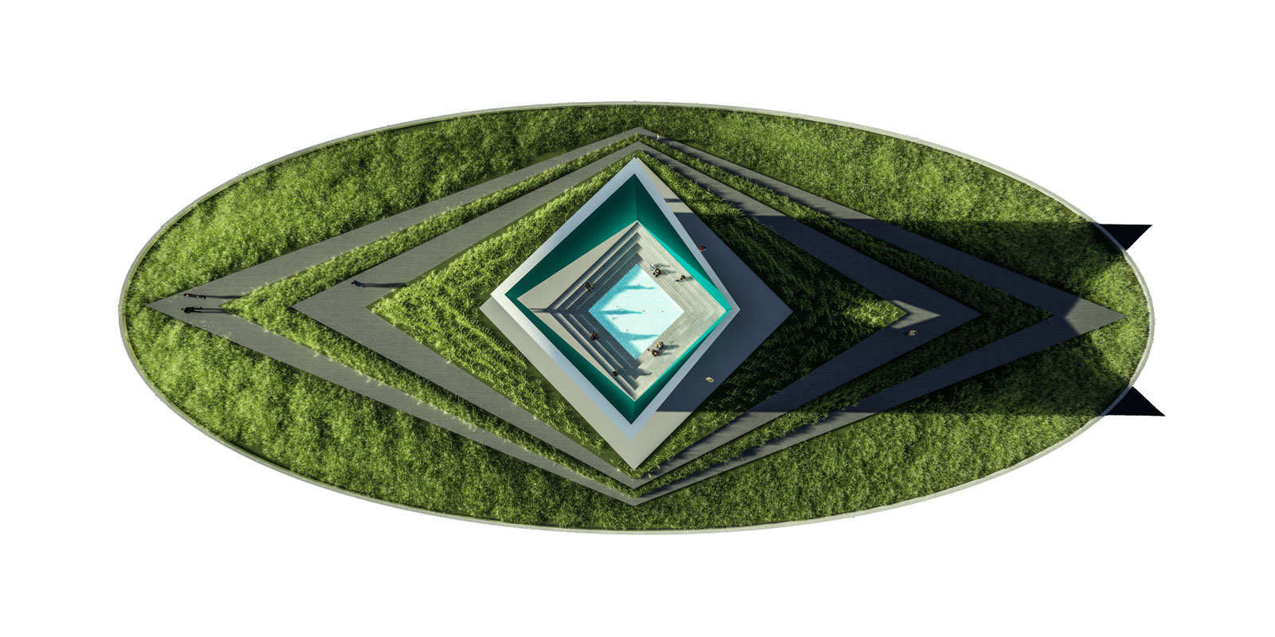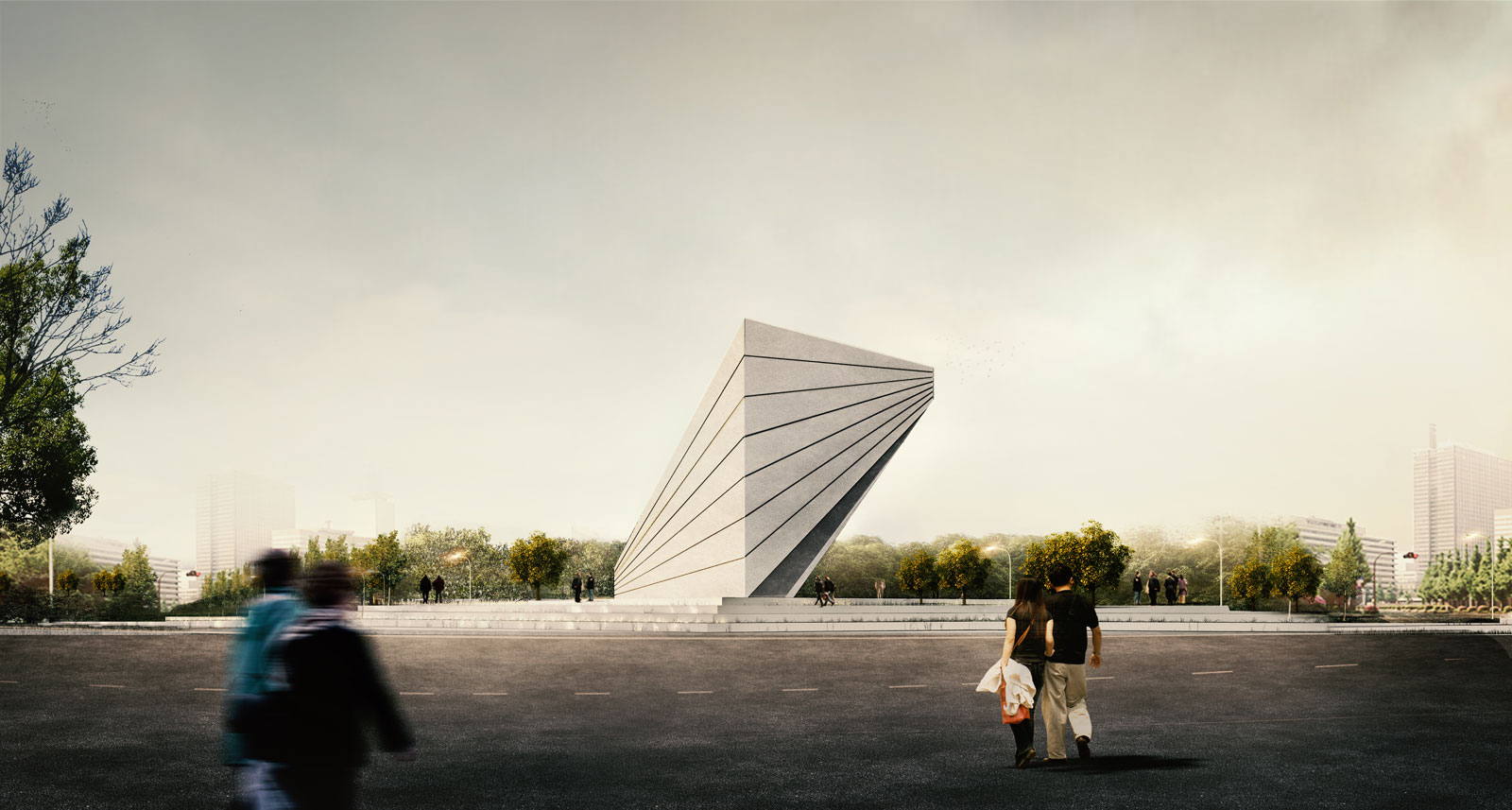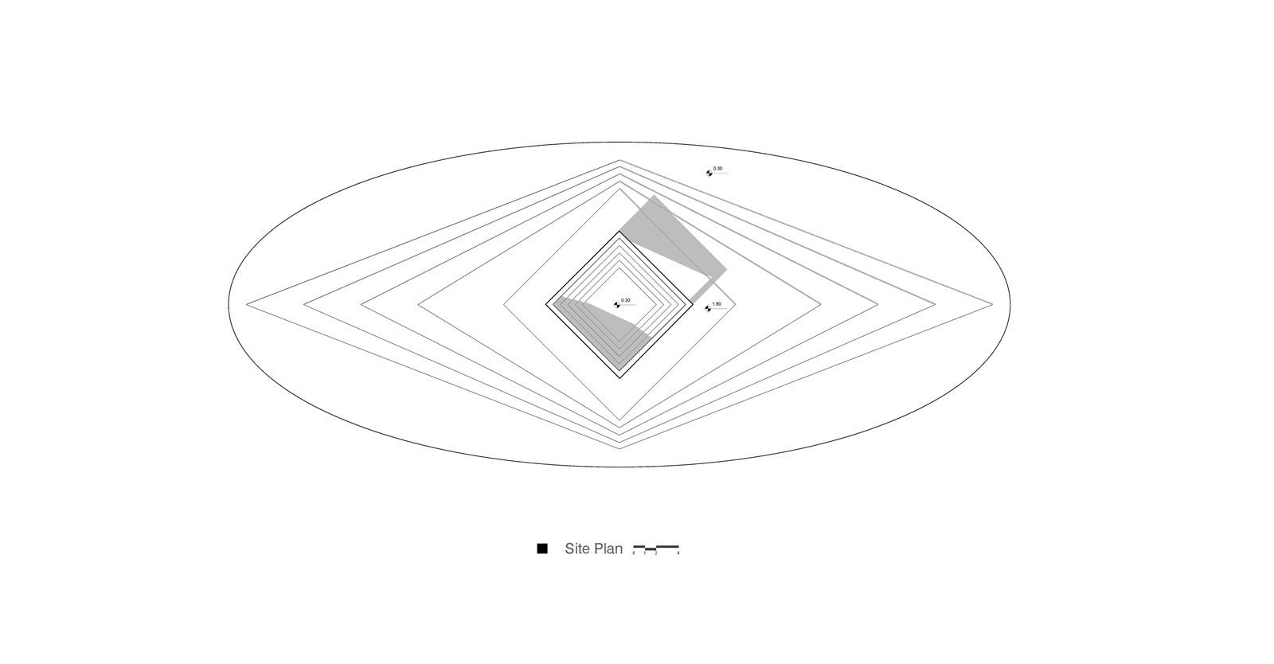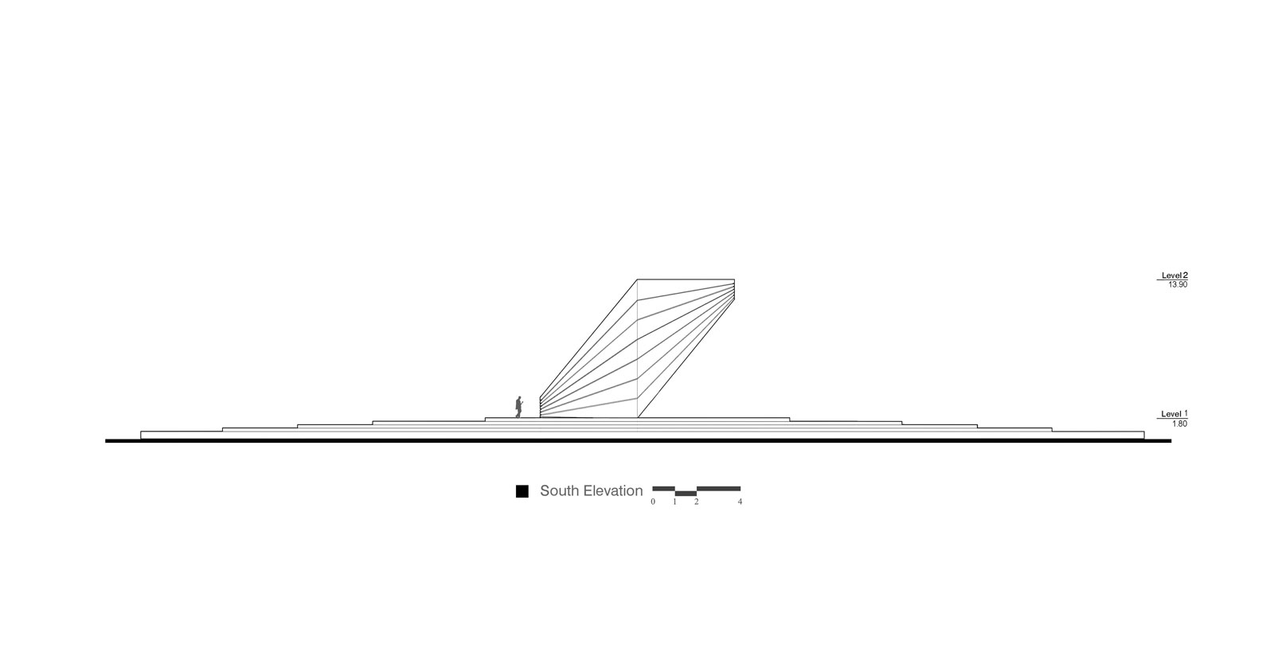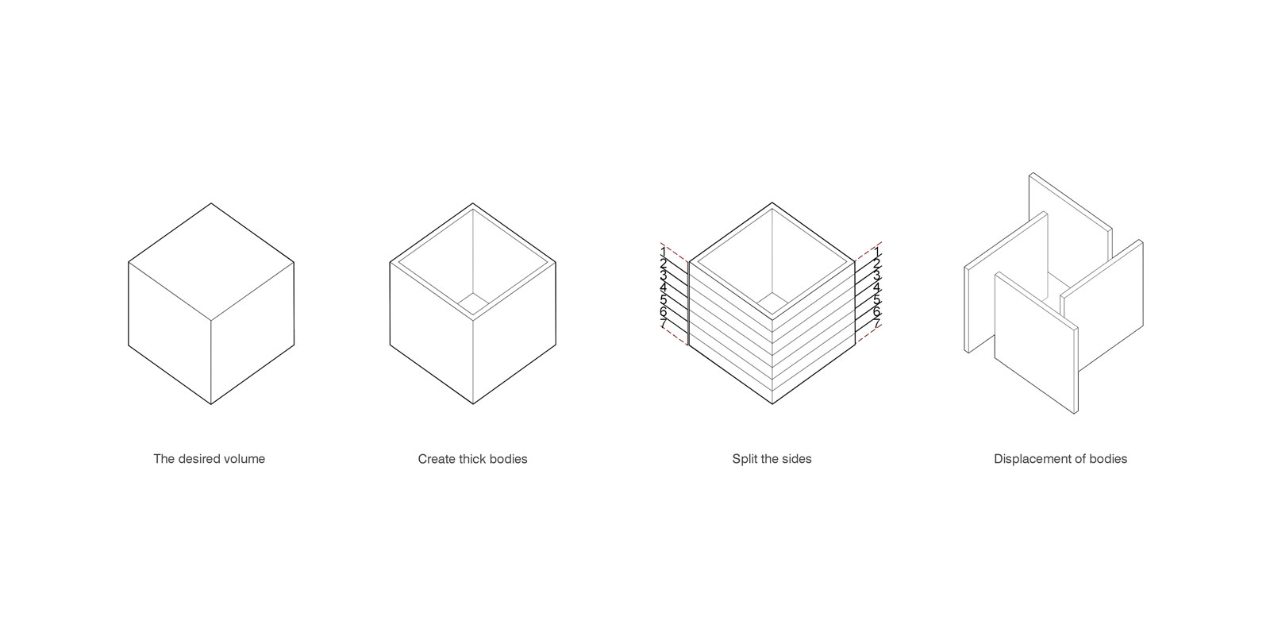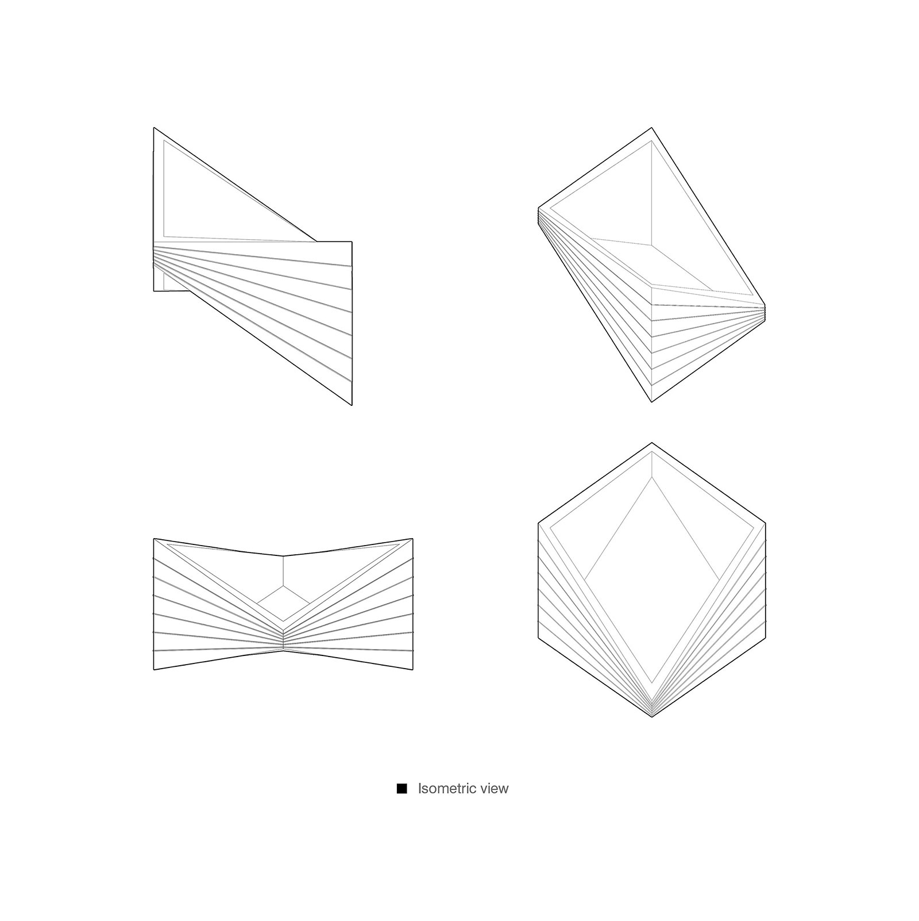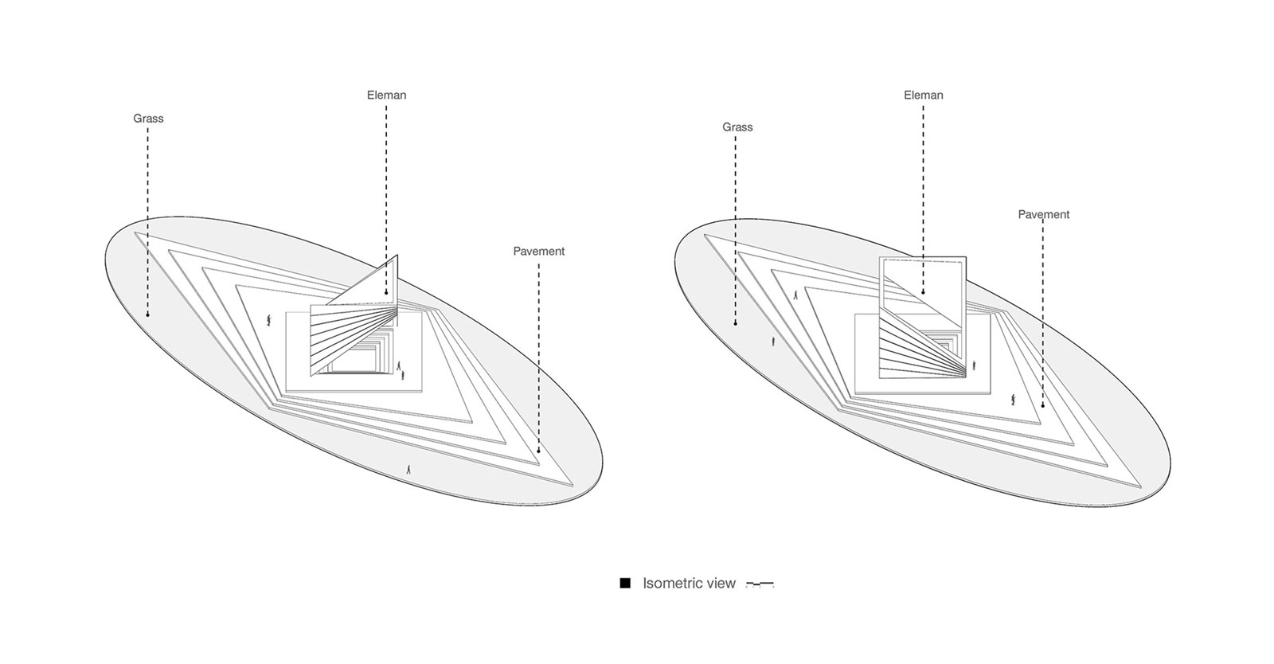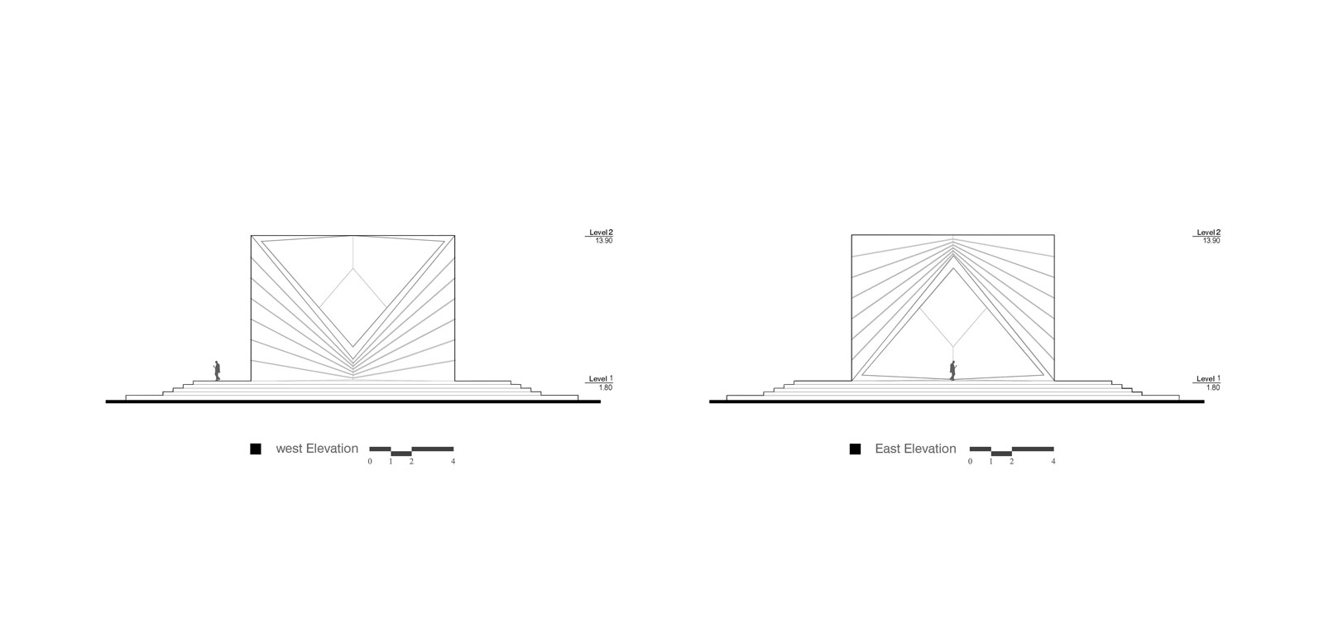- Category : Urban
- Project Name : Khoshamian Square
- Location : Mazandaran - Kelarabad
- Architect : Ahmad Saffar
- Design Team :
Marziyeh estedadi
Behrouz moayeri
Ghazaleh Eydi
Sareh Beygpour - Scale : Medium
- Area :
- Client : Kelar abad Municipality
- Date : 2016
- Status : Idea
- Software : 3DMAX - Revit - Photoshop - Lumion
Khoshamian Square
In designing Khoshamian square our aim was a symbolic design to introduce the kellarabad city we studied about the culture and weather of the district to have a better idea about the symbol designing with proper materials that correlate with its environment. After reviewing the human view in day and night what on foot or by vehicle we tried to have a square that would be a symbol of Iranian and Islamic art we used the martyrdom meaning too for the form and the volume. In first steps of designing we paid attention to flying. Flying is an action to reaching the perfection and immortal truth; square (human) that is a symbol of physical world and worldly take apart from world and changes its form to a dove (symbol of martyrdom) and flies to God direction. In landscape designing we considered the idealism in Iranian architecture. Iranian garden and its feelings in movement and nature sanctity have a valuable meaning in designing. The shadows in daylight and lighting at nights have been attended to have an ability for any lighting system. The LED lights and the shining projector inside and outside of it and showing projector for showing any picture of ceremonies during the year. The project can be performed in concrete and steel form with available and economic materials. The cortex material could be white concrete or white cement because of the simplicity of design. In case of having economic problems we can use white cement instead of using concrete. With washing or coloring the cement and concrete annually they kept better.
