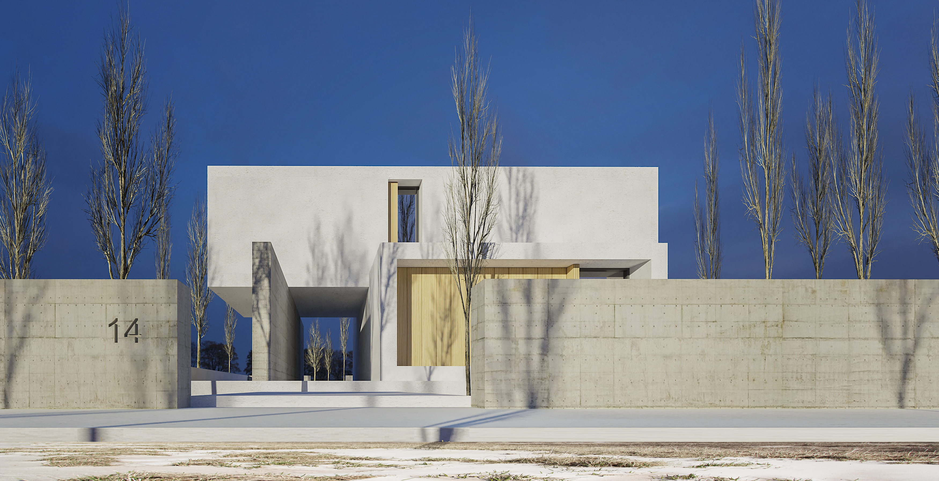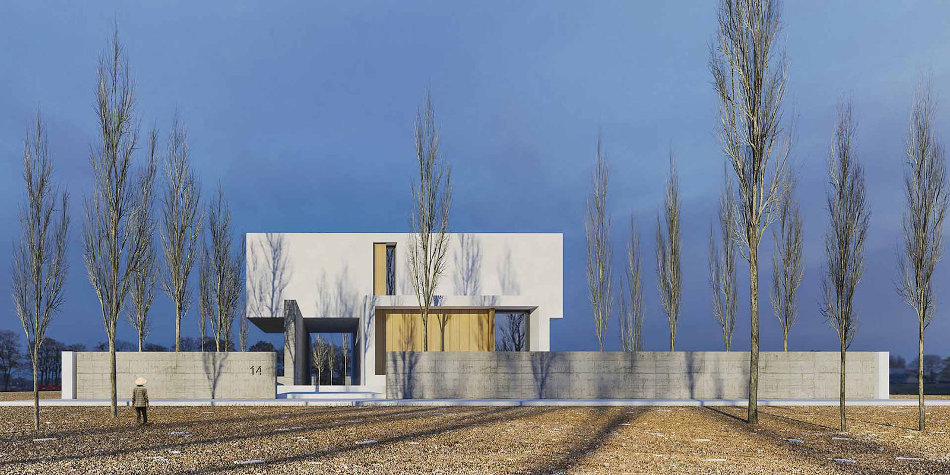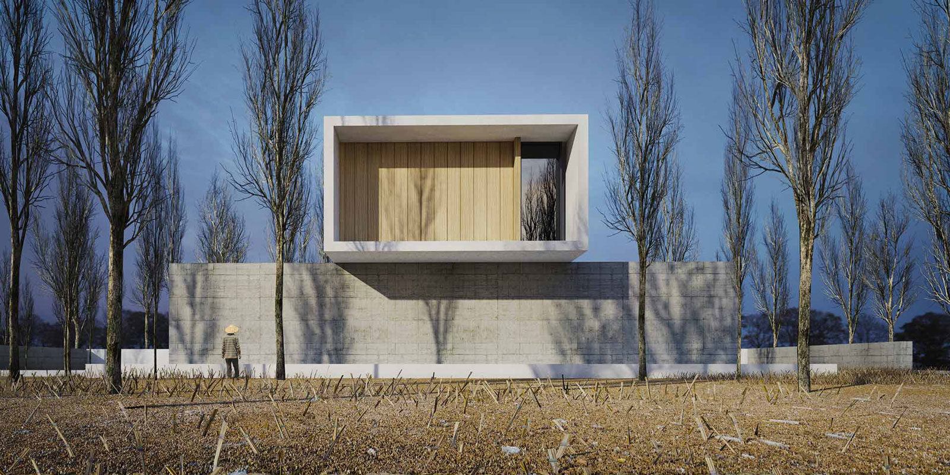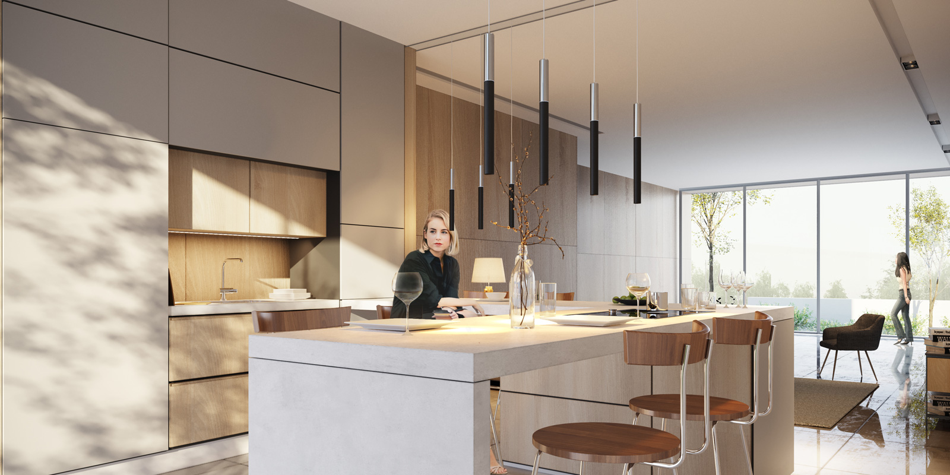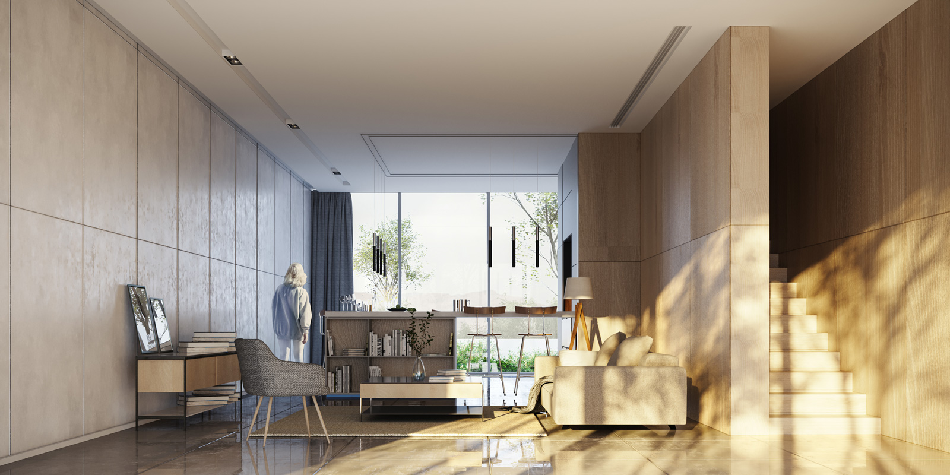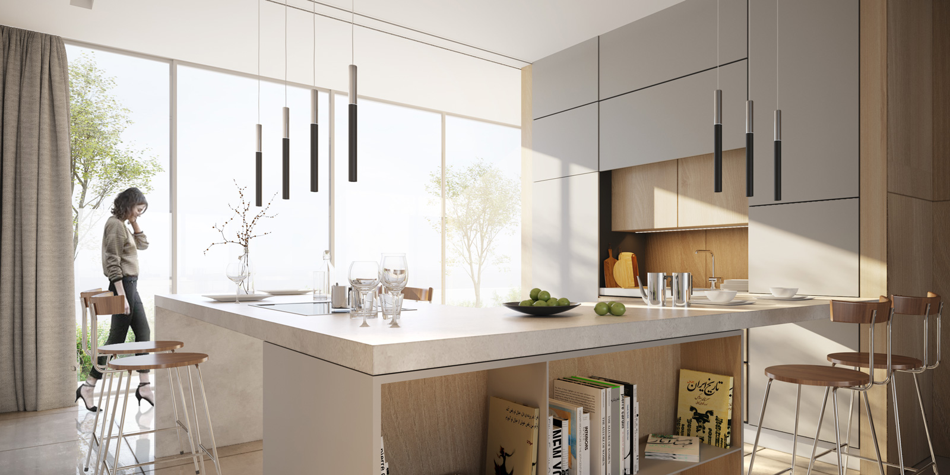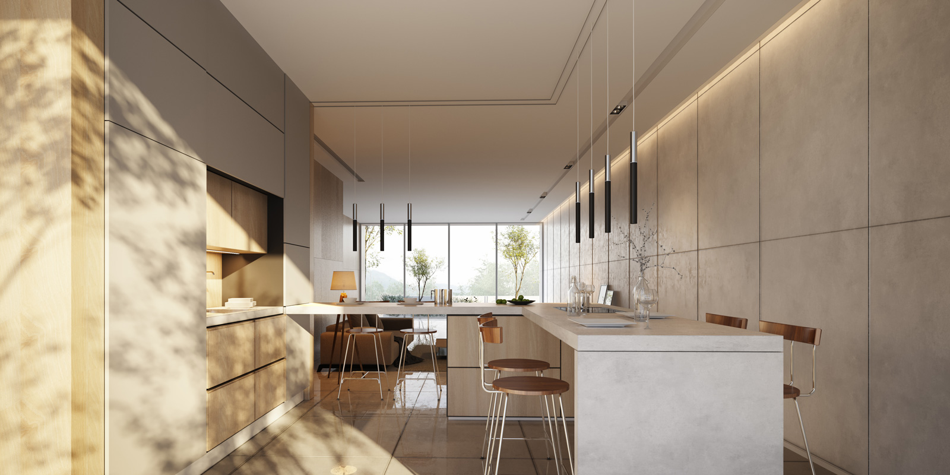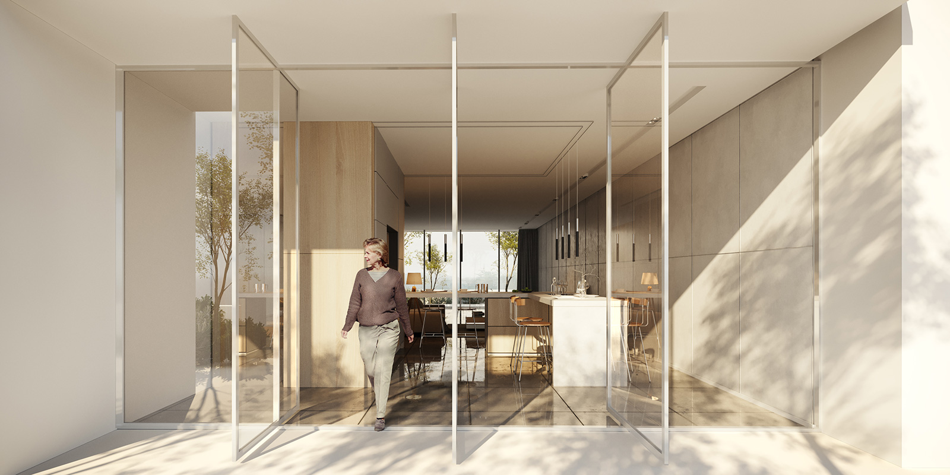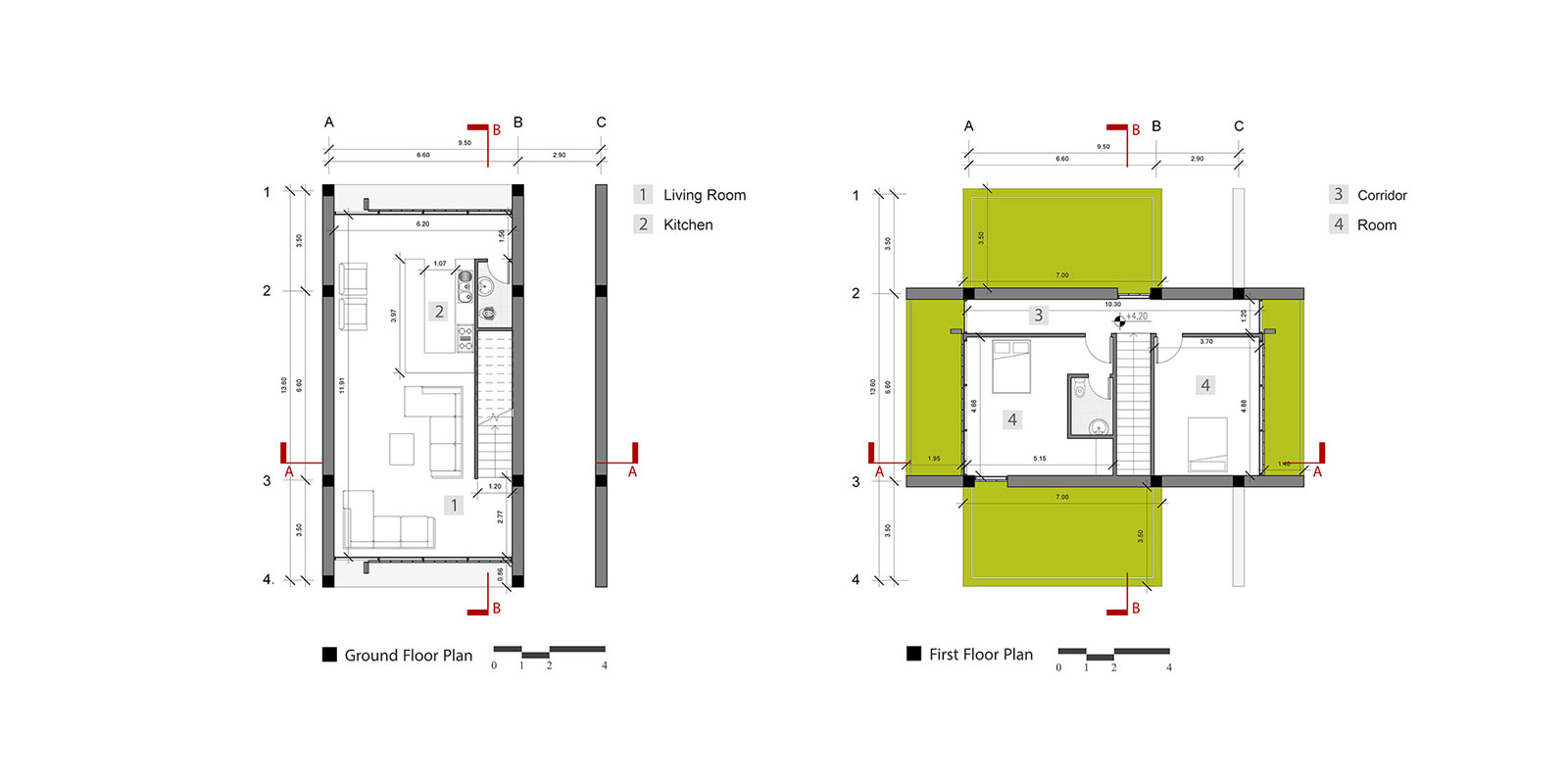- Category : Villa
- Project Name : Lahijan Villa
- Location : Guilan - Lahijan
- Architect : Ahmad Saffar
- Design Team :
Bahar Mesbah
Elaheh Azarakhsh
Meygol Cheraghi
Arezoo Yalpanian - Scale : Small
- Area : 220 sqm
- Client : Mr Pazooki
- Date : 2015
- Status : Unbuilt
- Software : Auto cad - 3dsmax - Vray – Lumion - Photoshop
Lahijan
This project is situated in a protected area in a temperate and humid climate of Guilan province in Lahijan city. Designing an optimum and affordable space that consider the functional requirements that can separate the public and private spaces from each other . First floor perpendicular to the ground floor and made it possible to create two open-plan spaces on the east and west sides of the project , which were made possible by stairs with indoor access . Having a visual view of the yard from the public space of the ground floor and create a semi-private and private on the first floor that has’n got any surplus and extra decoration in any parts of the building . Being possible to implement easily is a precedence of the designing in minimalist style , considering a villa for family monthly recreation at any time of year .

