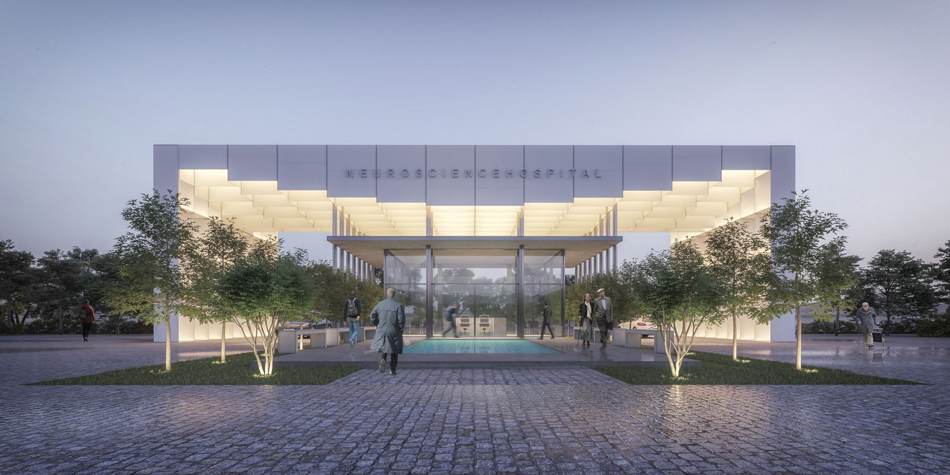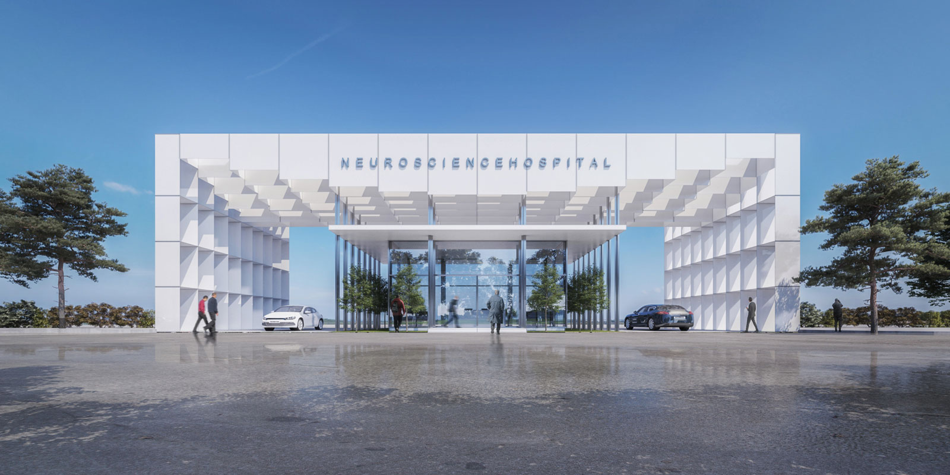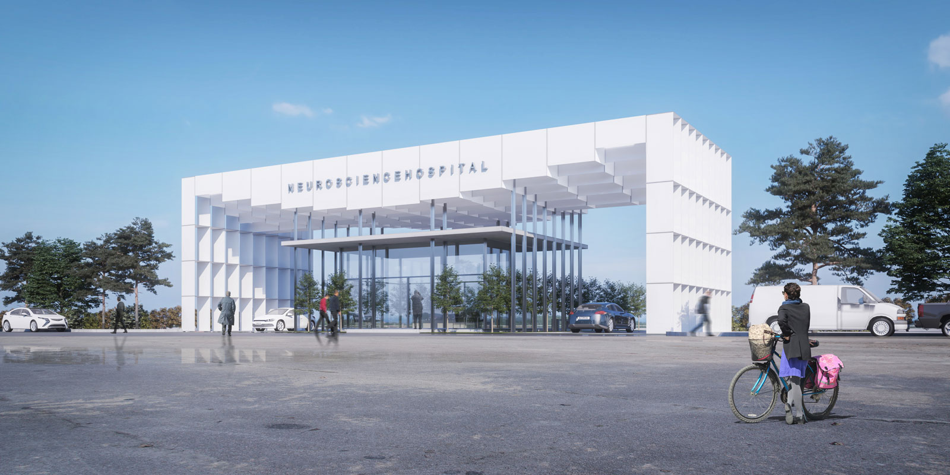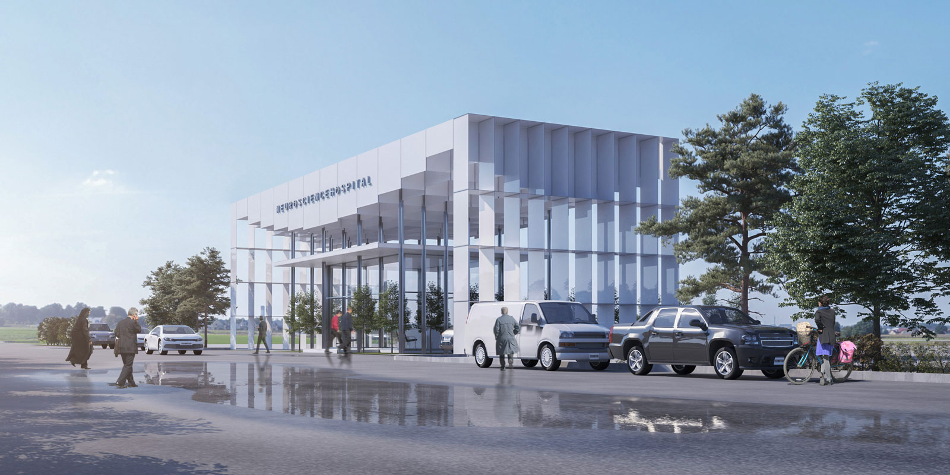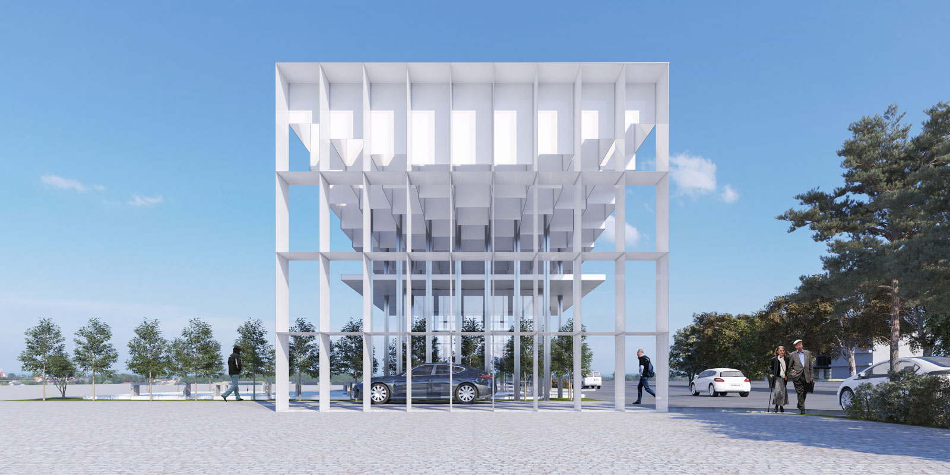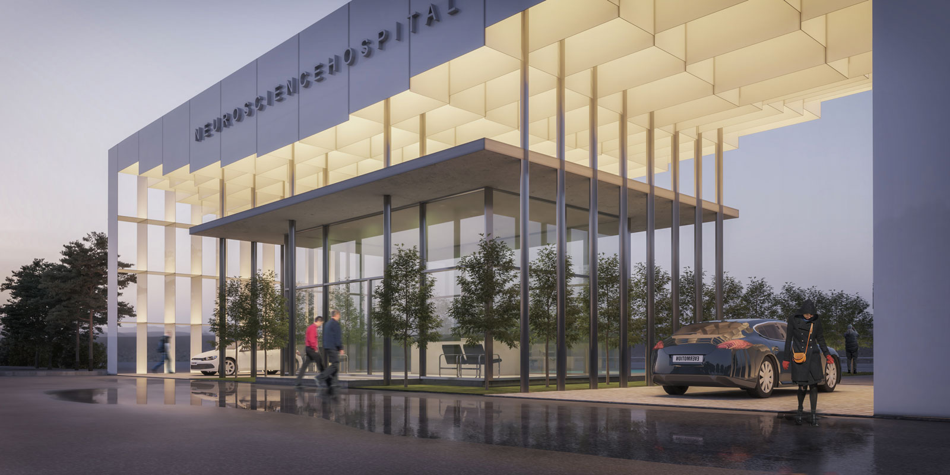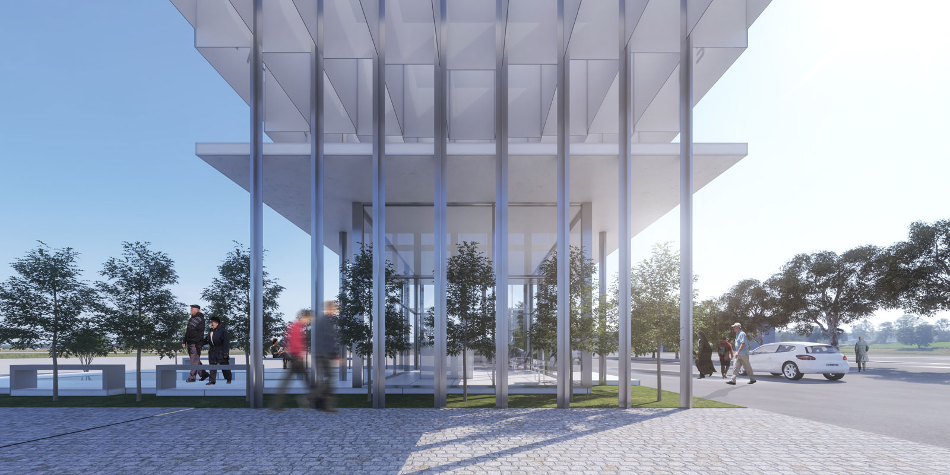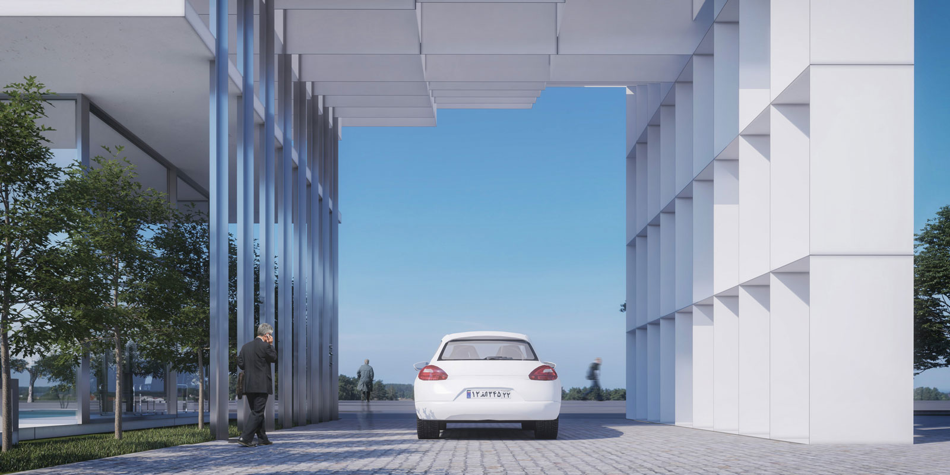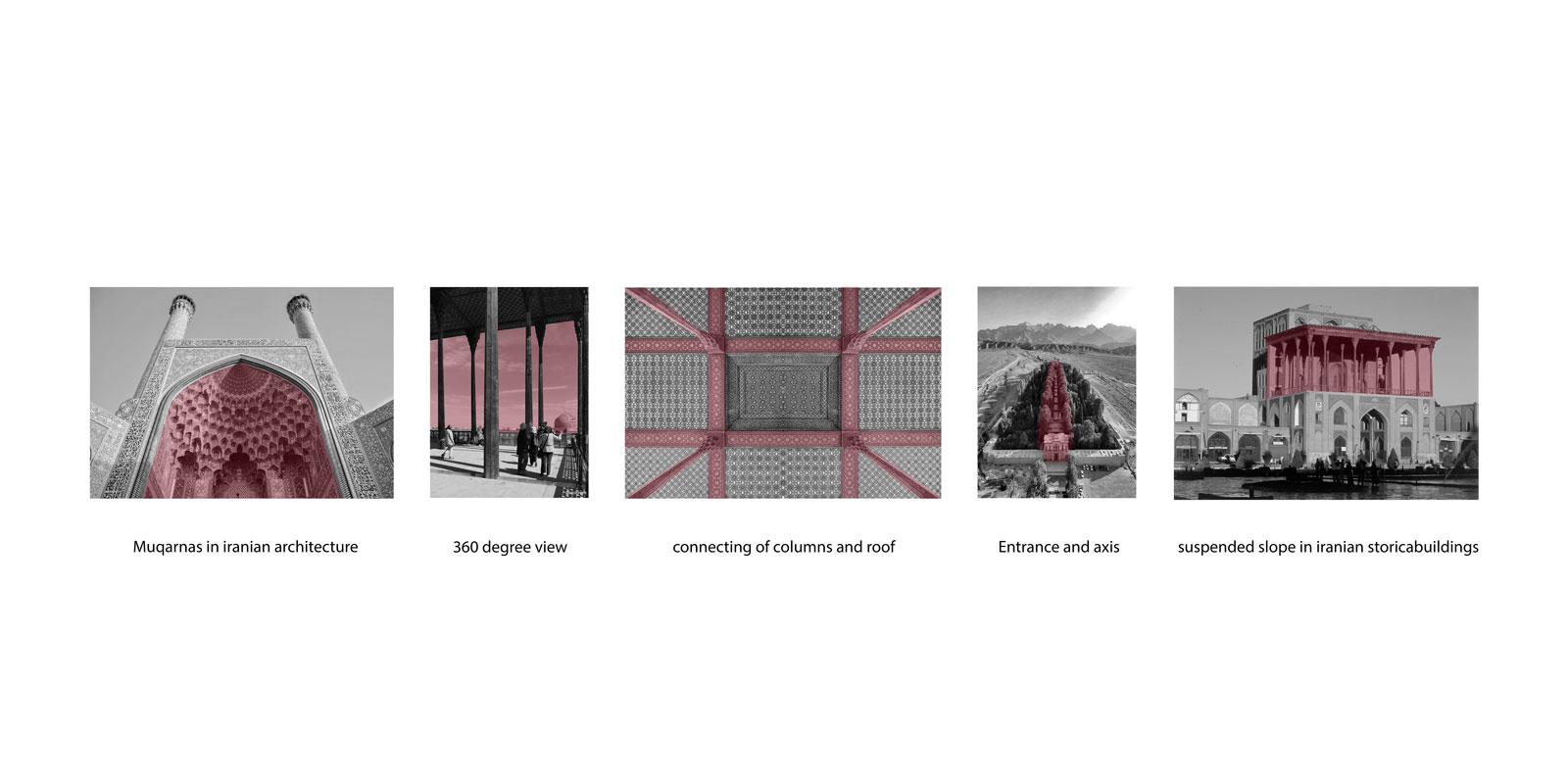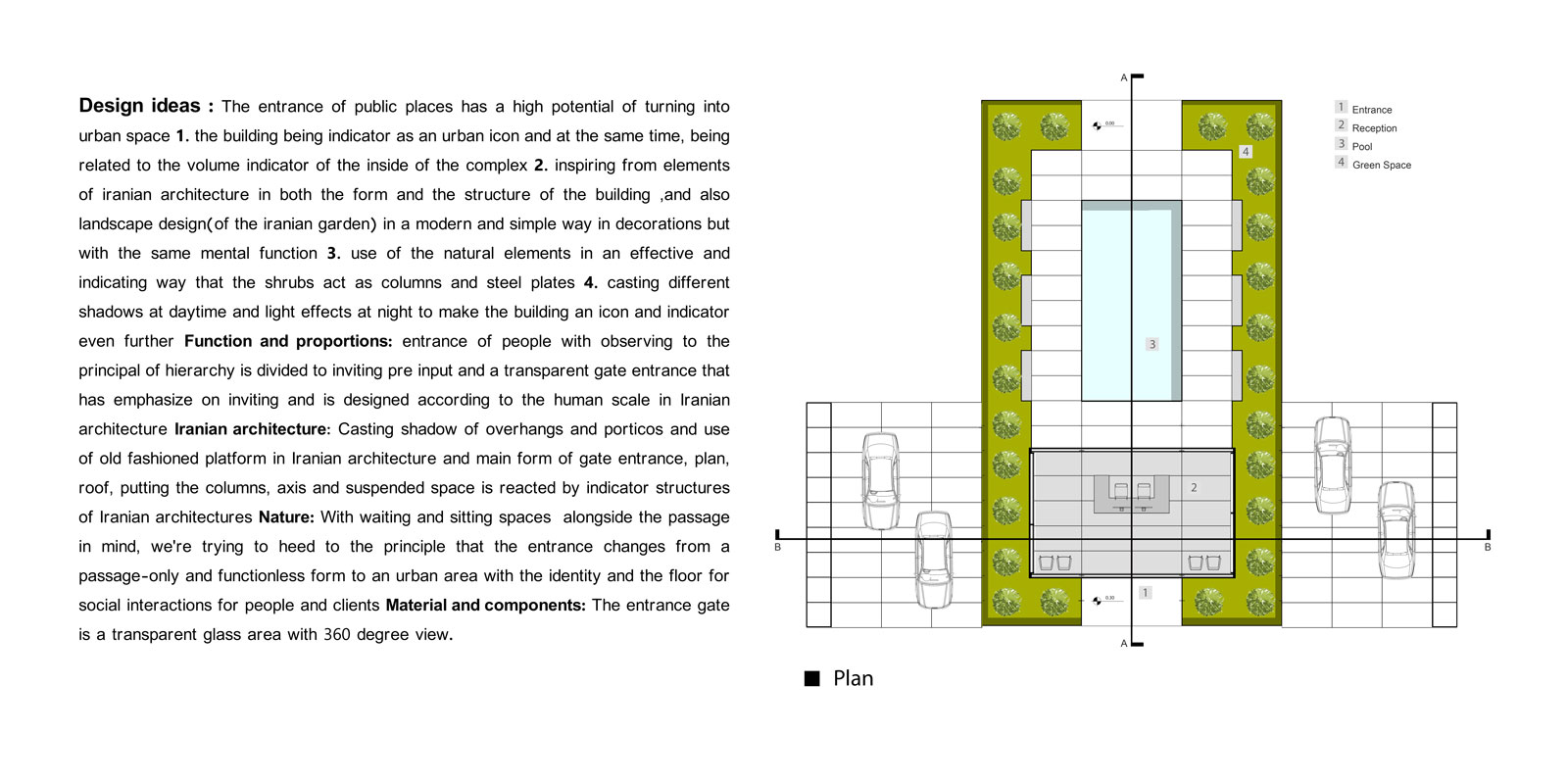Project Details
- Category : Urban
- Project Name : Neuroscience Hospital Entrance
- Location : tehran
- Architect : Ahmad Saffar
- Design Team :
Marzieh Estedadi
Mahsa Gorji
Bahar Mesbah
Elaheh Azarakhsh - Scale : small
- Area :
- Client :
- Date : 2019
- Status : idea
- Software : revit, 3d max, vray, photoshop
Neuroscience Hospital Entrance Competition
The entrance of public spaces has a high potential to transform to an urban spaces, being an indicator as a symbol of urbanism. inspiration of Iranian architecture elements to having a form, structure of building and designing the landscape with simple and modern shape in decoration but it has a similar functional and spiritual effects. Utilization of natural elements like a shrub in a way that playing a role of structural coloumns and steel plates in designing. Different shading in day and interesting lighting at night to have a better view of building. In function and proportion field, human respecting is one of the most important traits in Iranian architecture so entrance spaces with the hierarchy rule, having a pre-entrance that has an inviting function and a transparence gate which emphasizes on inviting. April 2019
