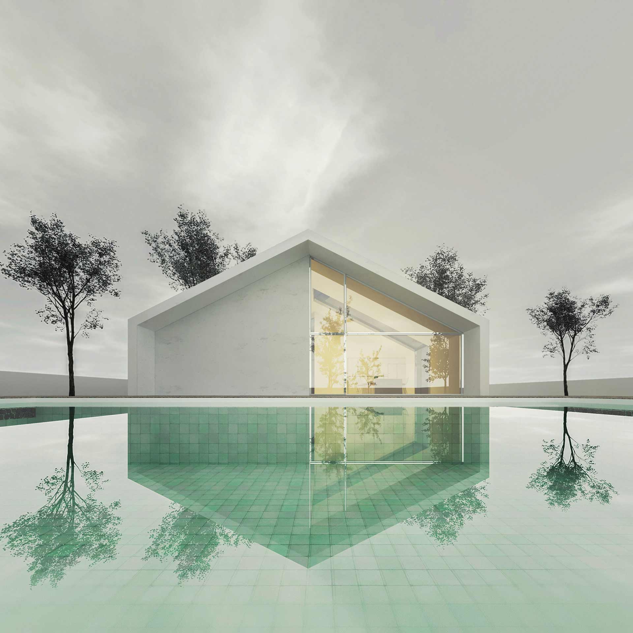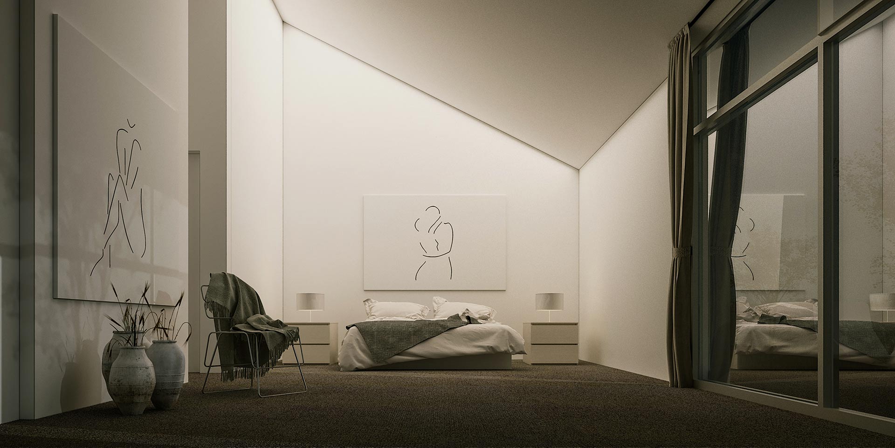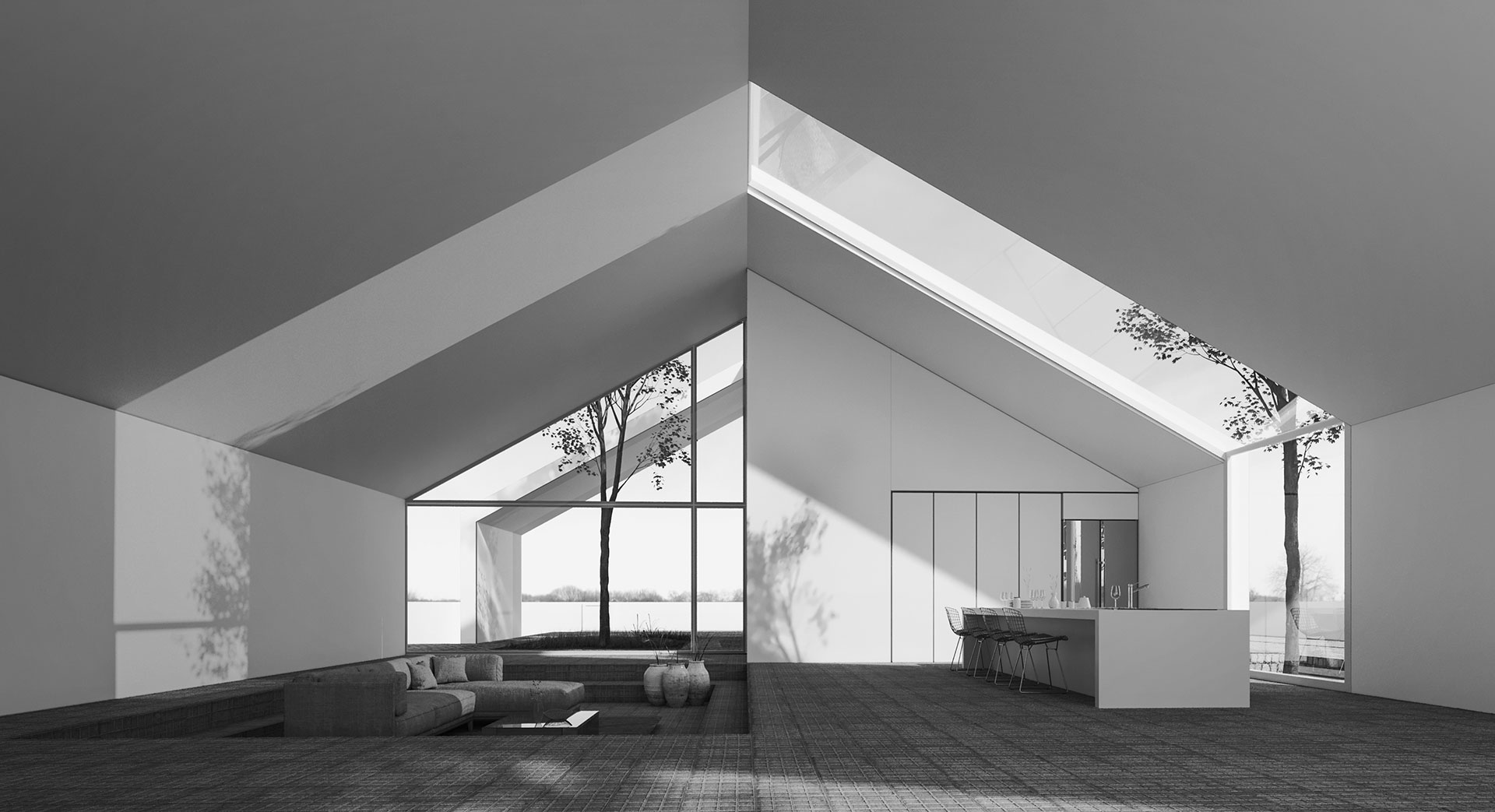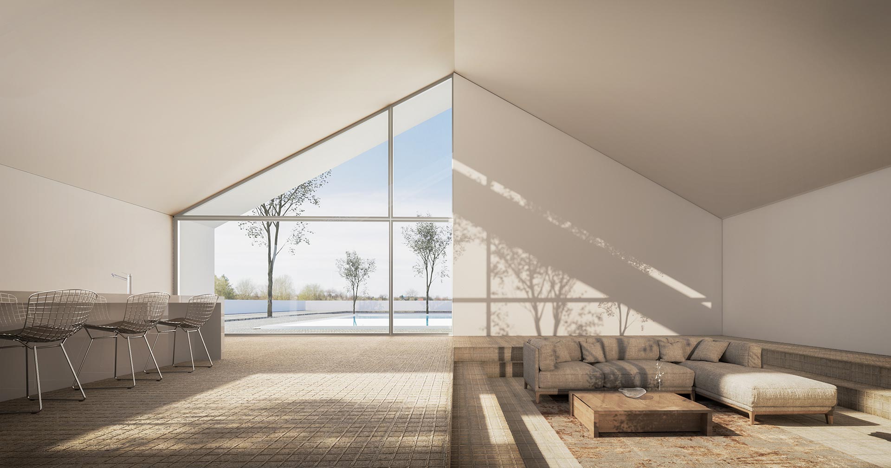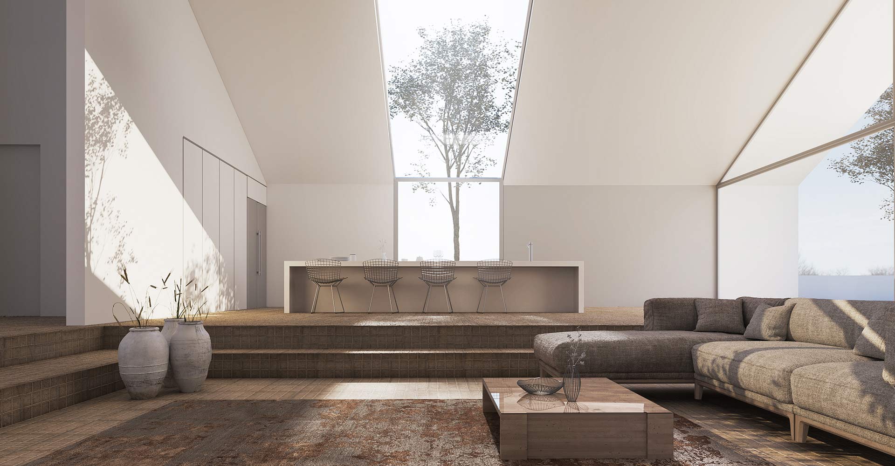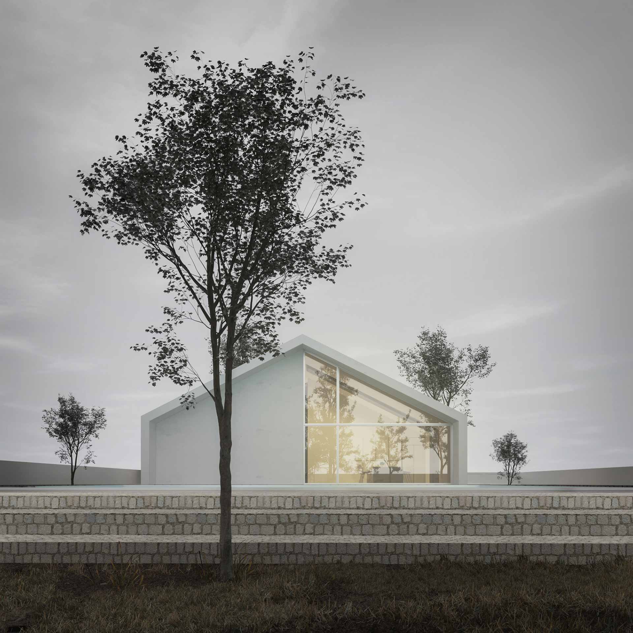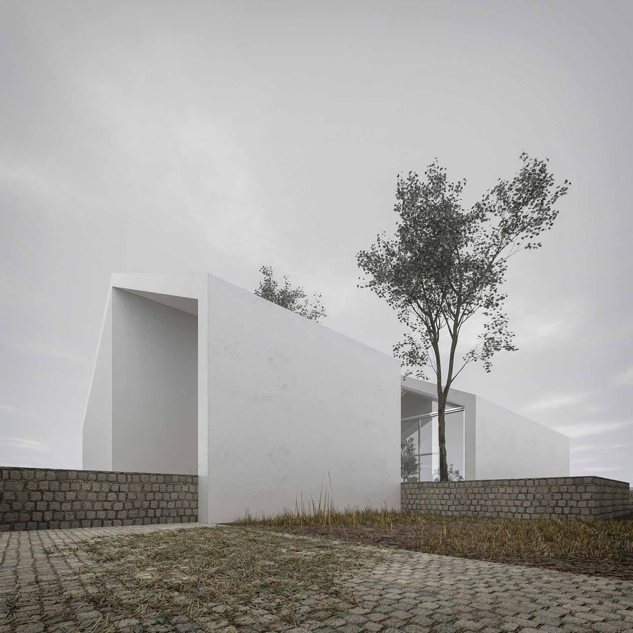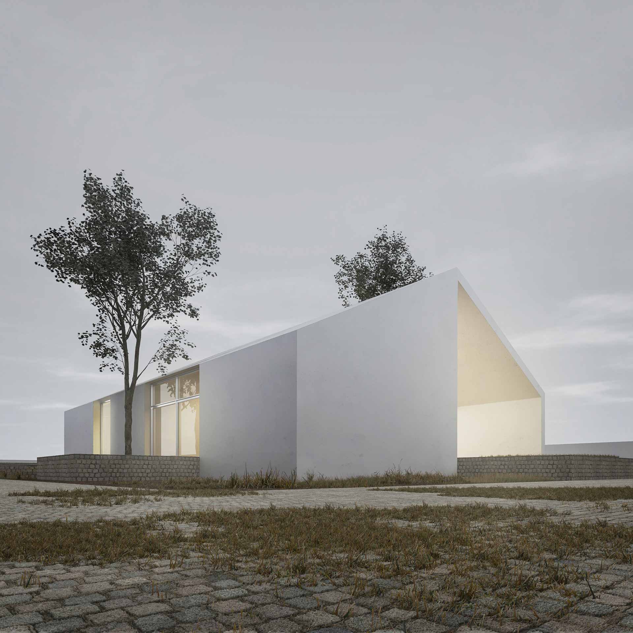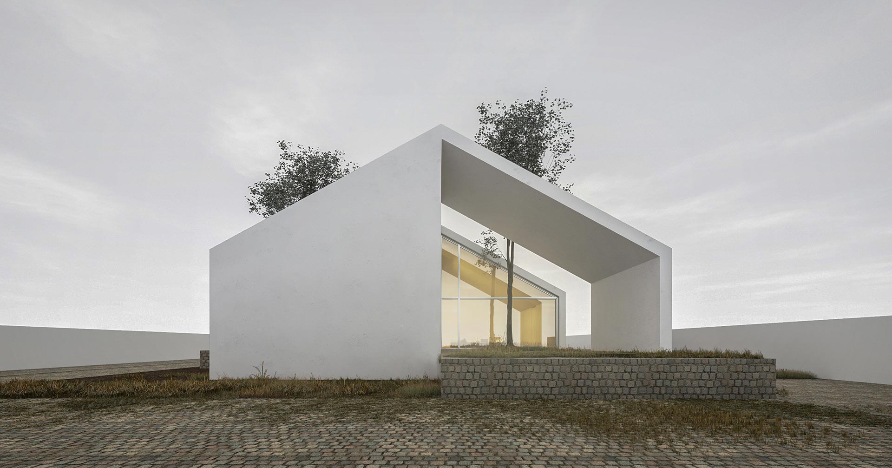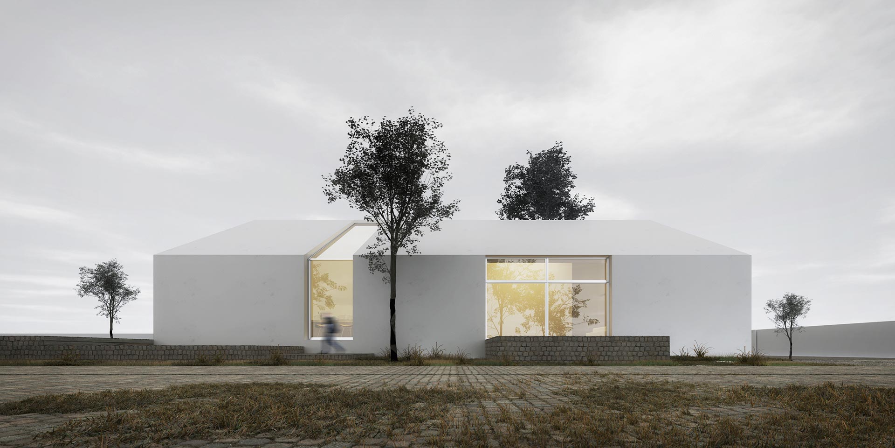- Category : Villa
- Project Name : behnam
- Location : Alborz - Karaj
- Architect : Ahmad Saffar
- Design Team :
Bahar Mesbah
Elahe Azarakhsh
Mahsa Gorji
Ghazaleh Eydi
- Scale : Small
- Area :
- Client : Mr Gholizadeh
- Date : 2013
- Status : Built
- Software : Revit - 3dsmax – Corona - Photoshop
Behnam
In designing this project for a 3 member family for leisure space after reviewing from the site project and its entity; it has been decided to edit the project instead of destroying to make it closer to the client’s needs to protect the natural sources and economy to be more effective. Using the available materials and paying attention to create a space were the first point of designing. One of the most important and efficient events of this age is converting a useless building to a building with more values in the direction of protecting and managing time and natural sources by changing its performance.Nowadays the buildings without special performance can be more effective and have a desirable space by changing the attitude. Today’s architecture needs to modify the renovation system, restrain the irregular construction.
