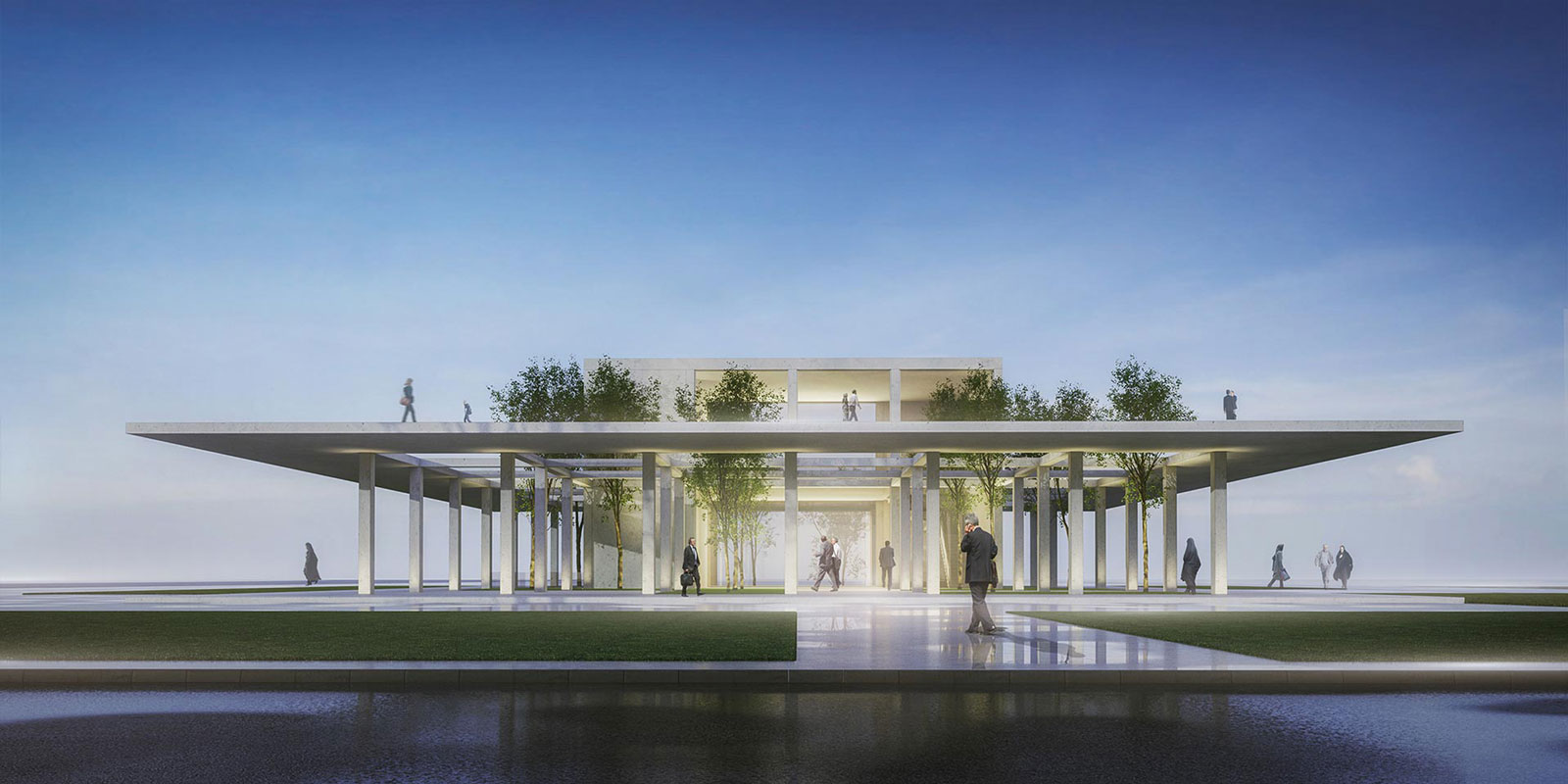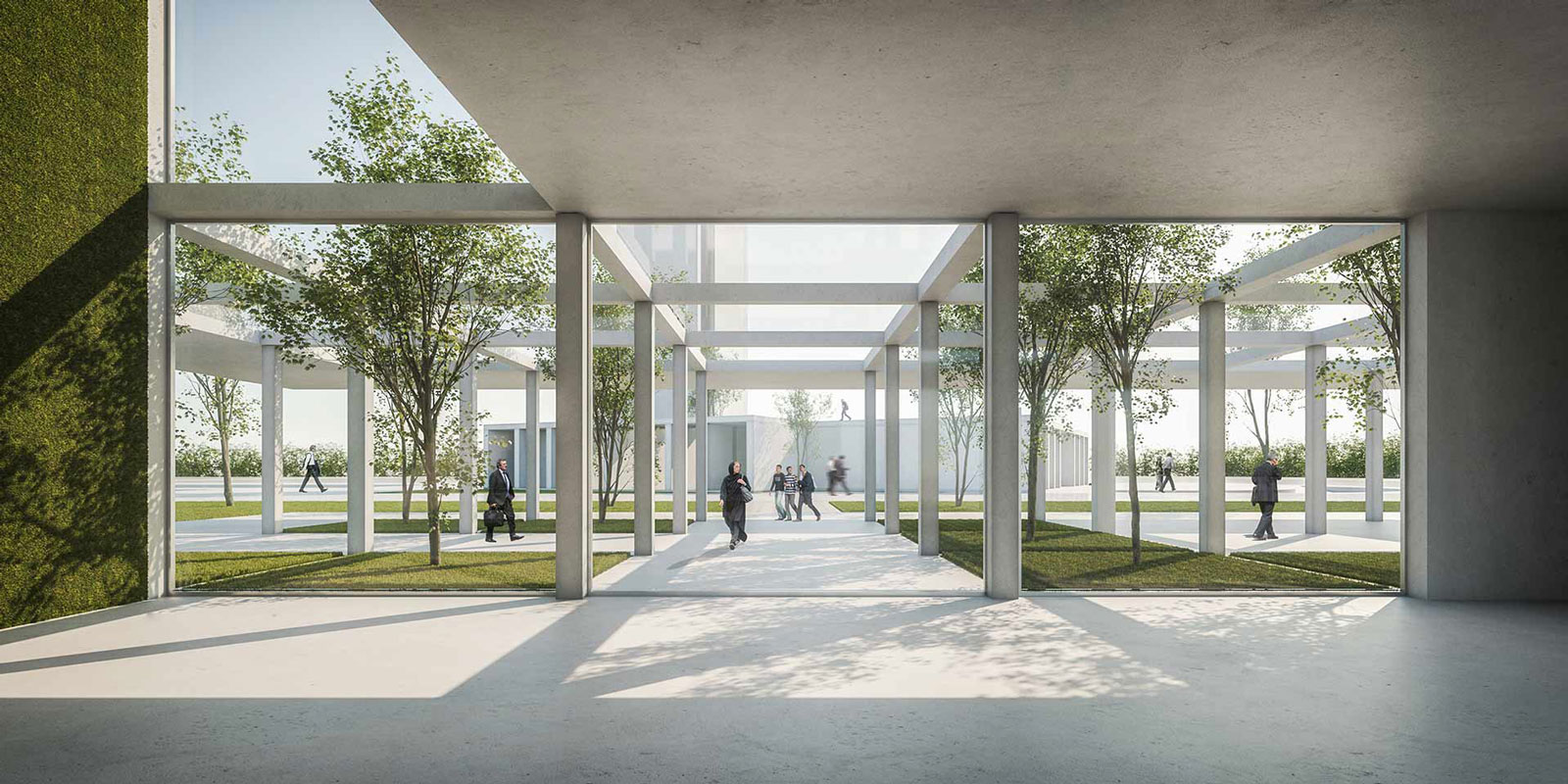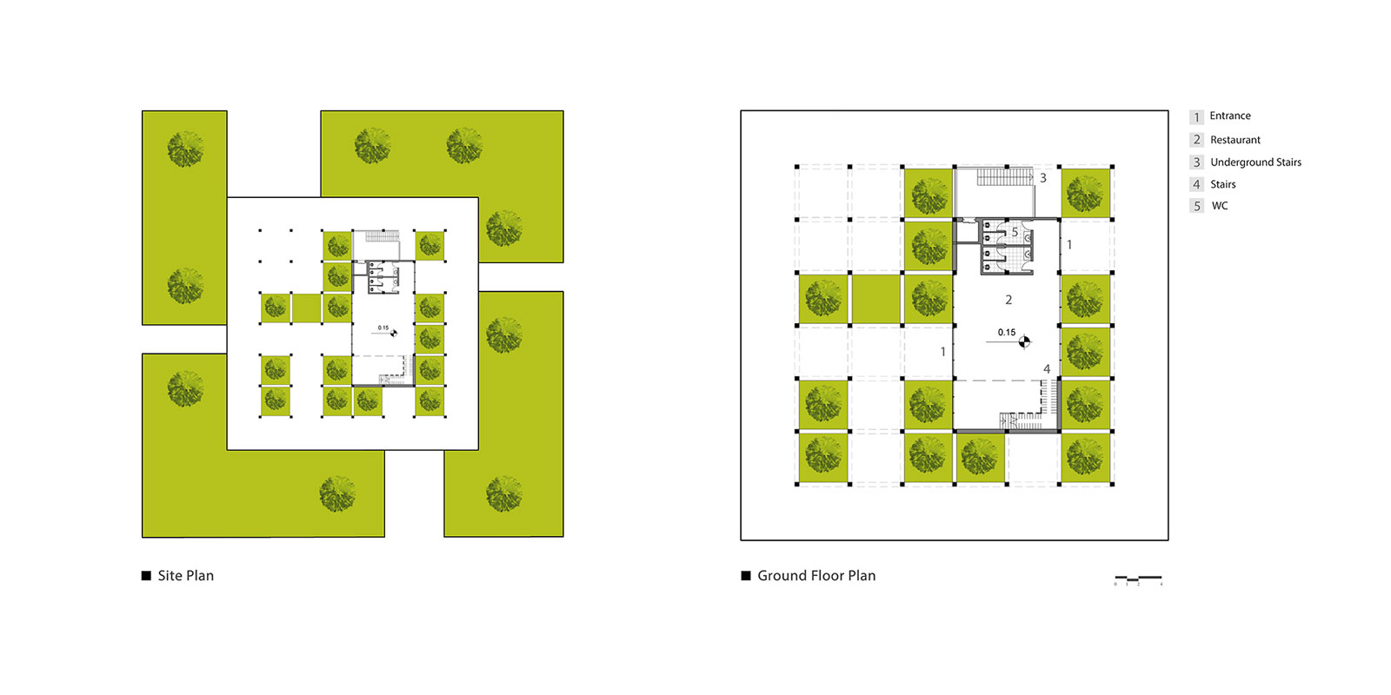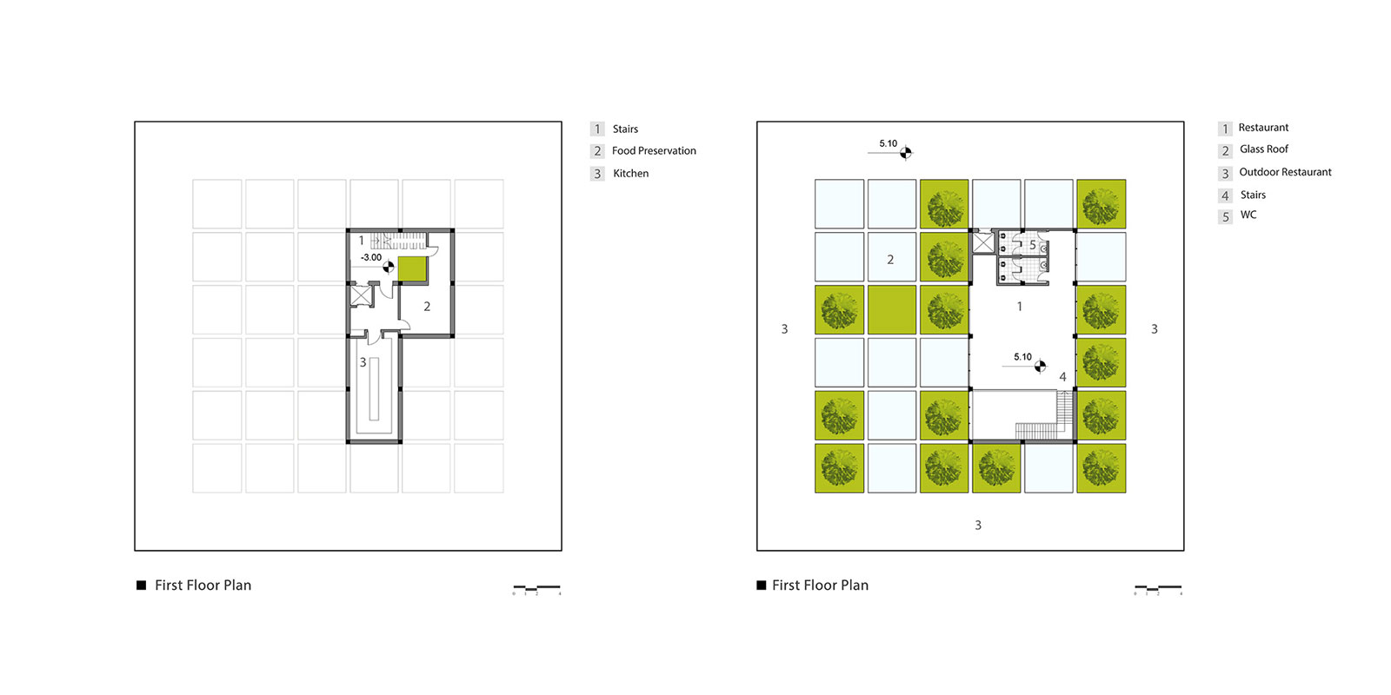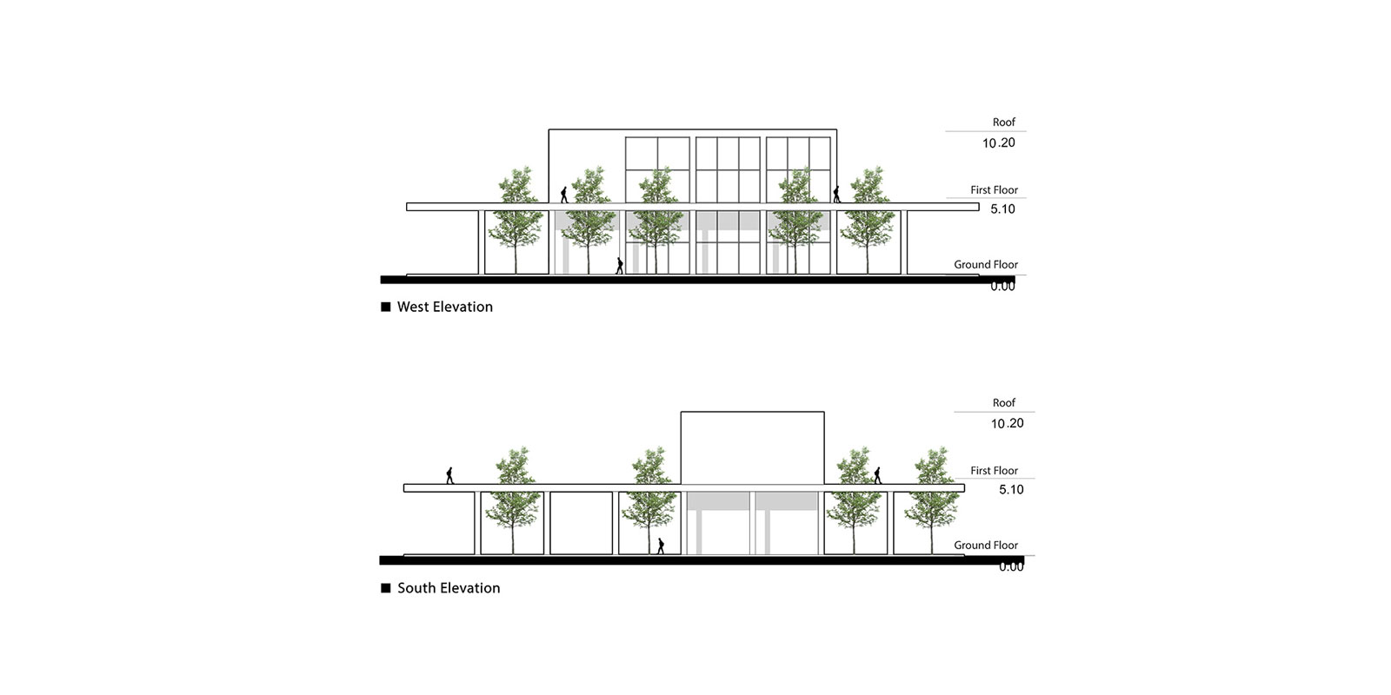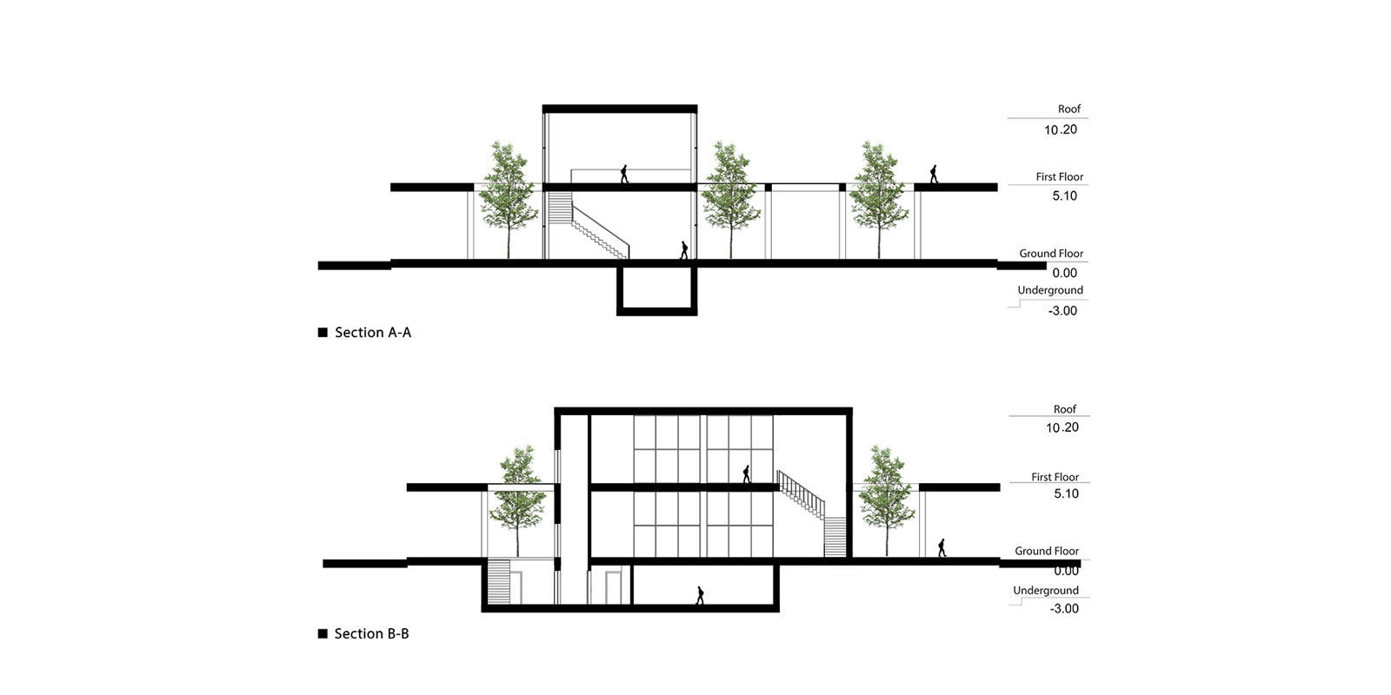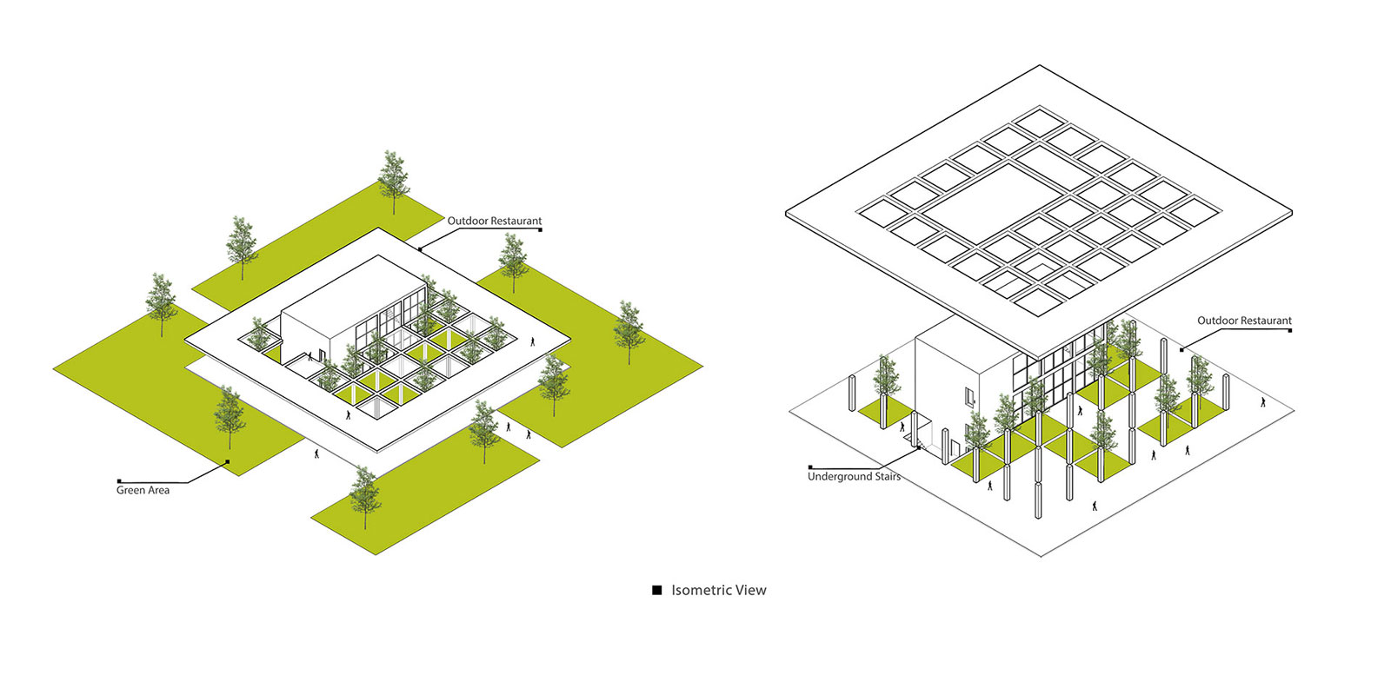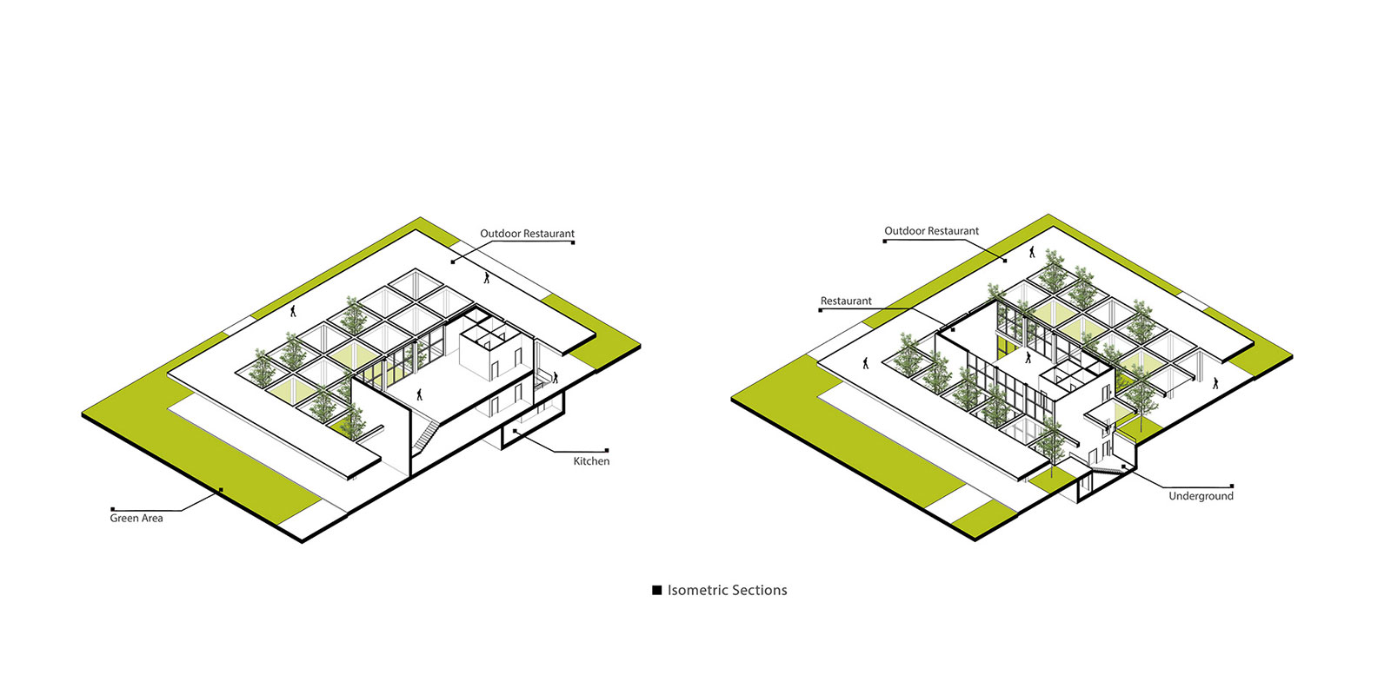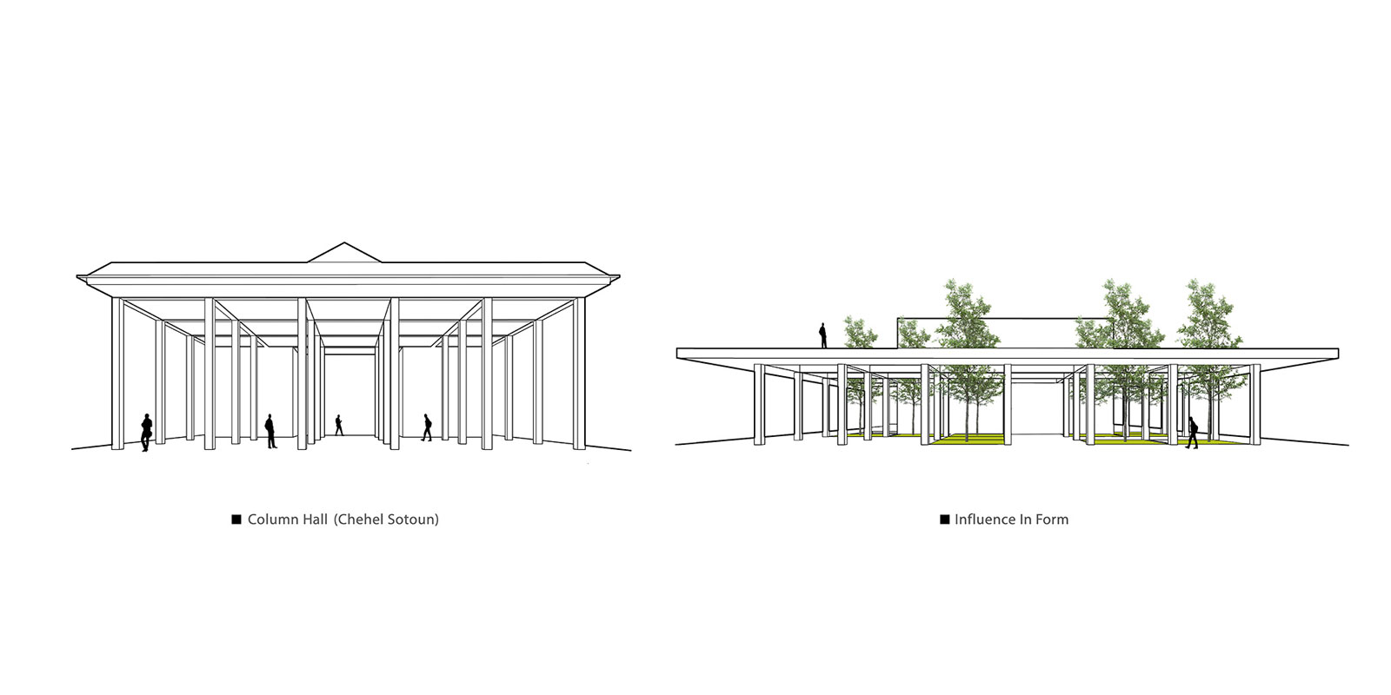- Category :commercial
- Project Name : Palace Restaurant
- Location :karaj
- Architect : Ahmad Saffar
- Design Team :
Bahar Mesbah
Parastoo Eskandari
- Scale :Medium
- Area :1000 m2
- Client : Hajitarkhani Institute
- Date :2018
- Status : Idea
- Software : revit, 3Dmax , Vray , photoshop
Palace Restaurant
This project design inspired by the dialogue between Context and function . In Saffar Studio we always try to put an emphasize on finding the process of emerging traditional architecture in Iran such as Persian masques and Persian garden and reshaping them with an innovative design solutions. Based on the history, culture and geographical and topographical features of the area, this design is an attempt to increasing sociability and the interactions between people in the sustainable platform . Golshahr Plaza is a religious building with a public space that aims to combine the traditional architecture with the contemporary Iranian culture . There is a simple question here: Can we ignore the history or the culture of that area to meet the modernity in new world? It was a challenging question in design process.
