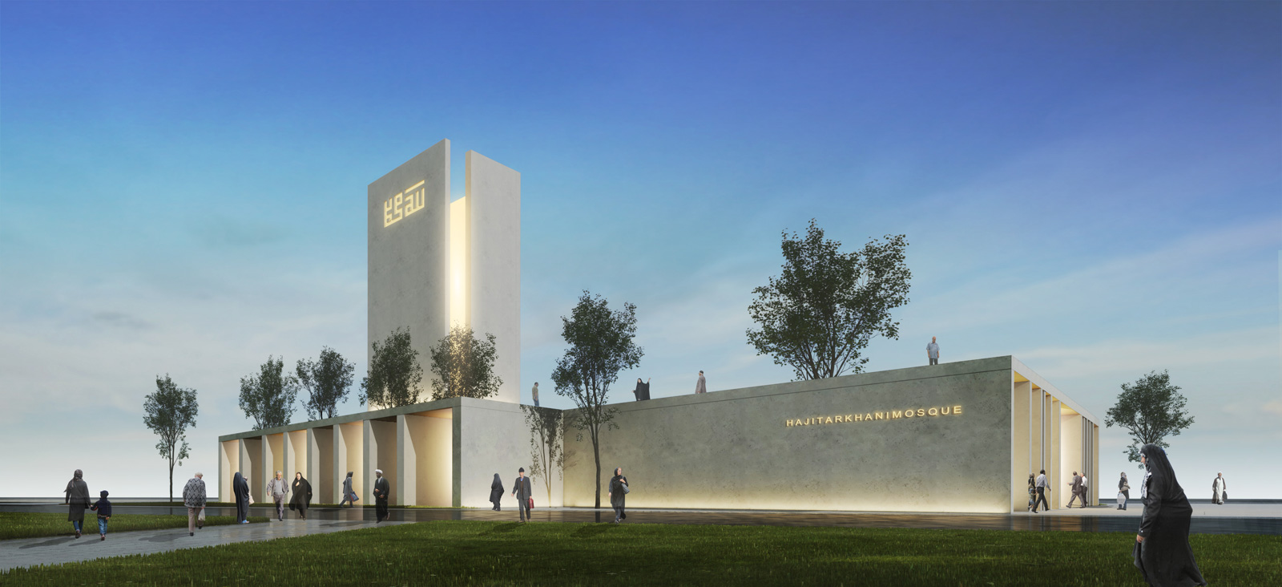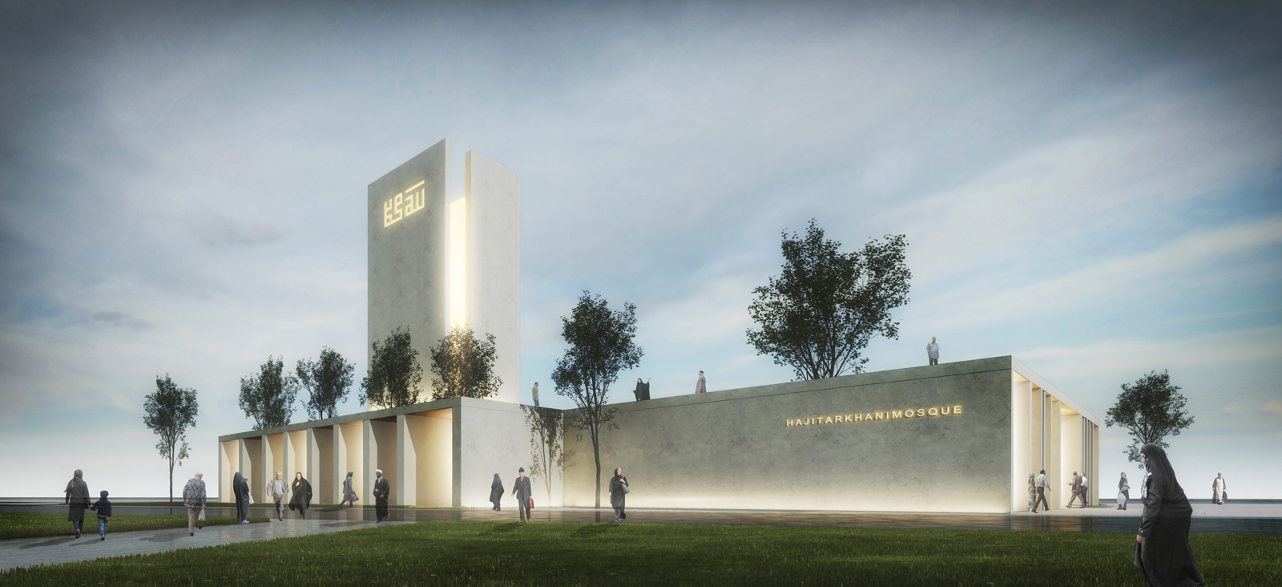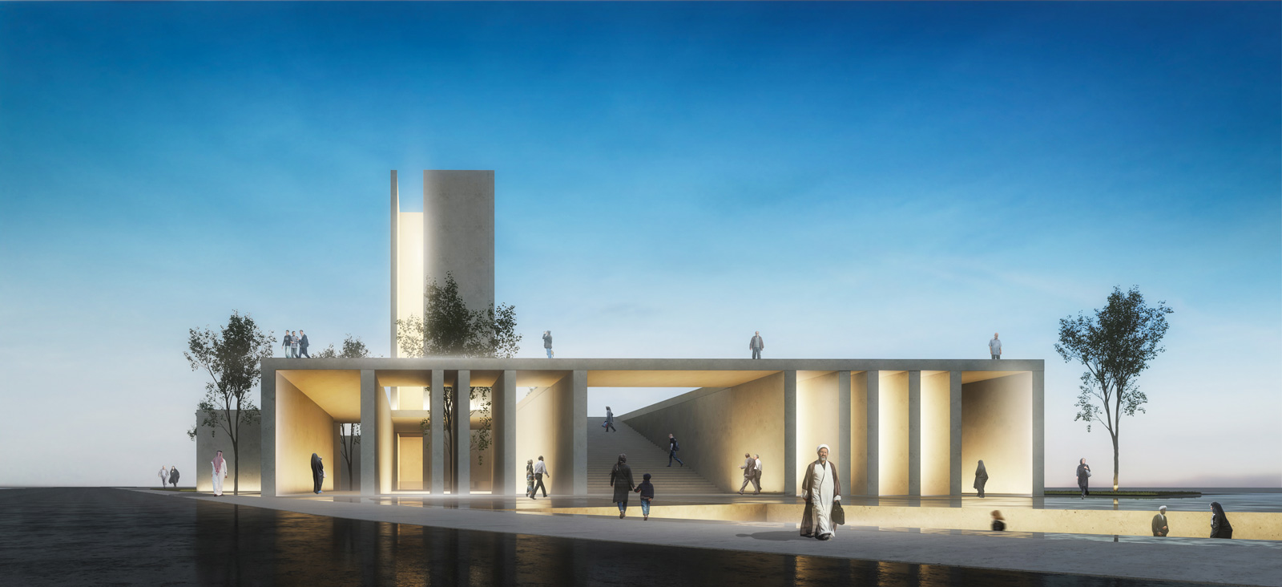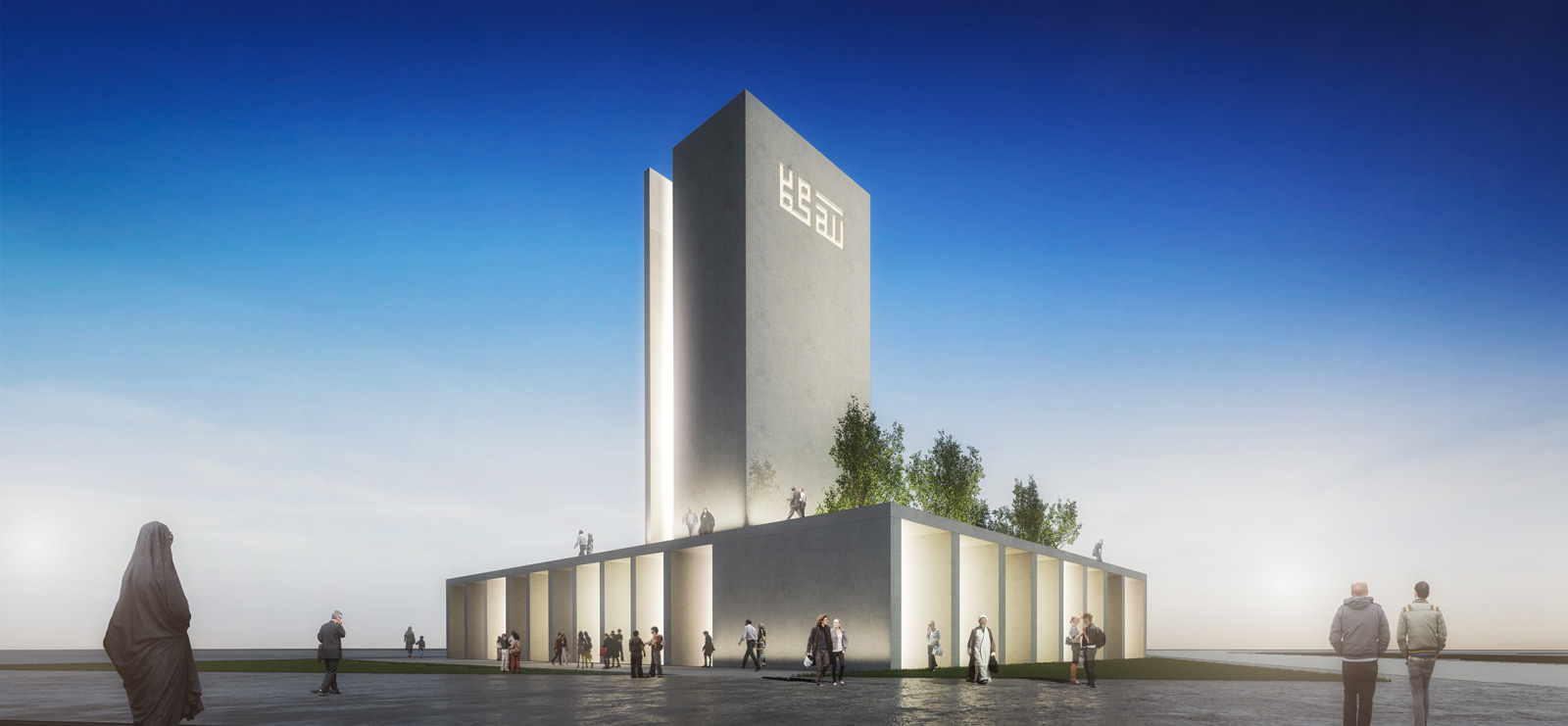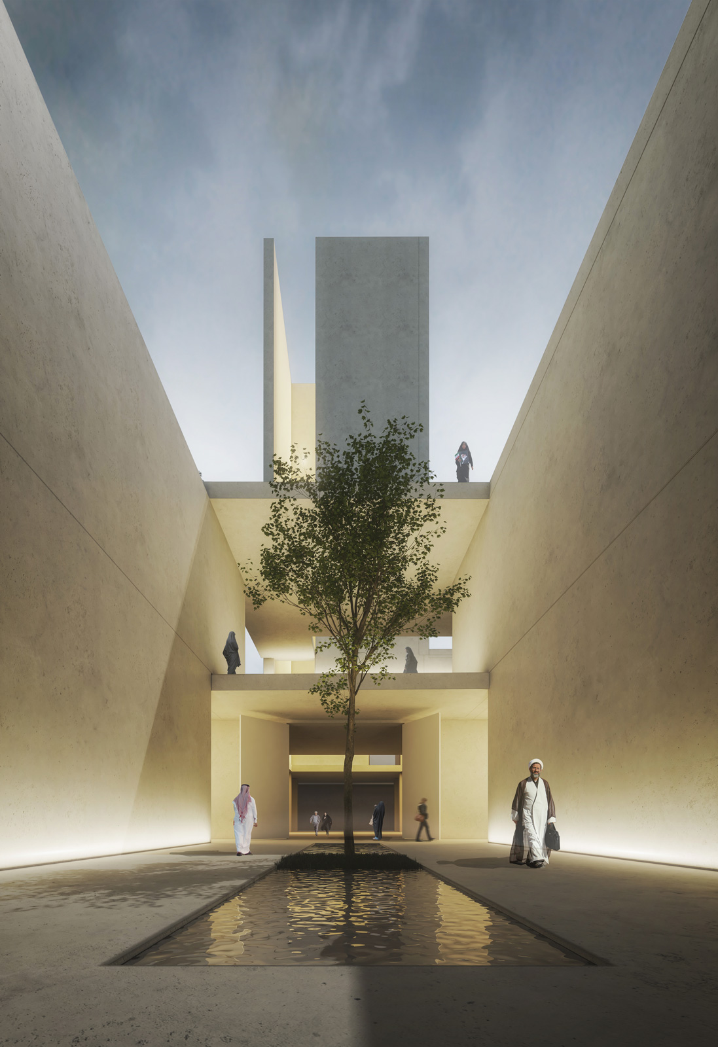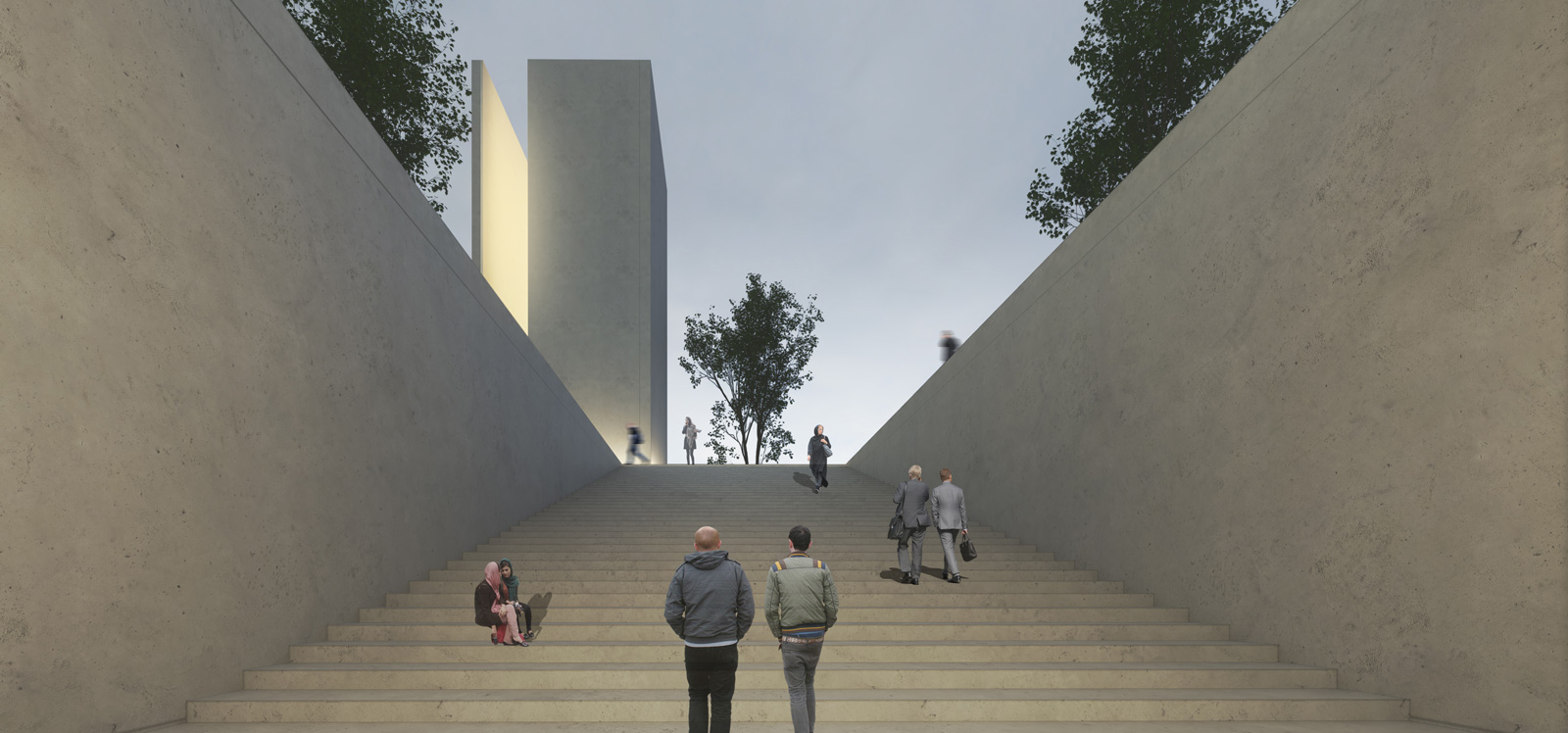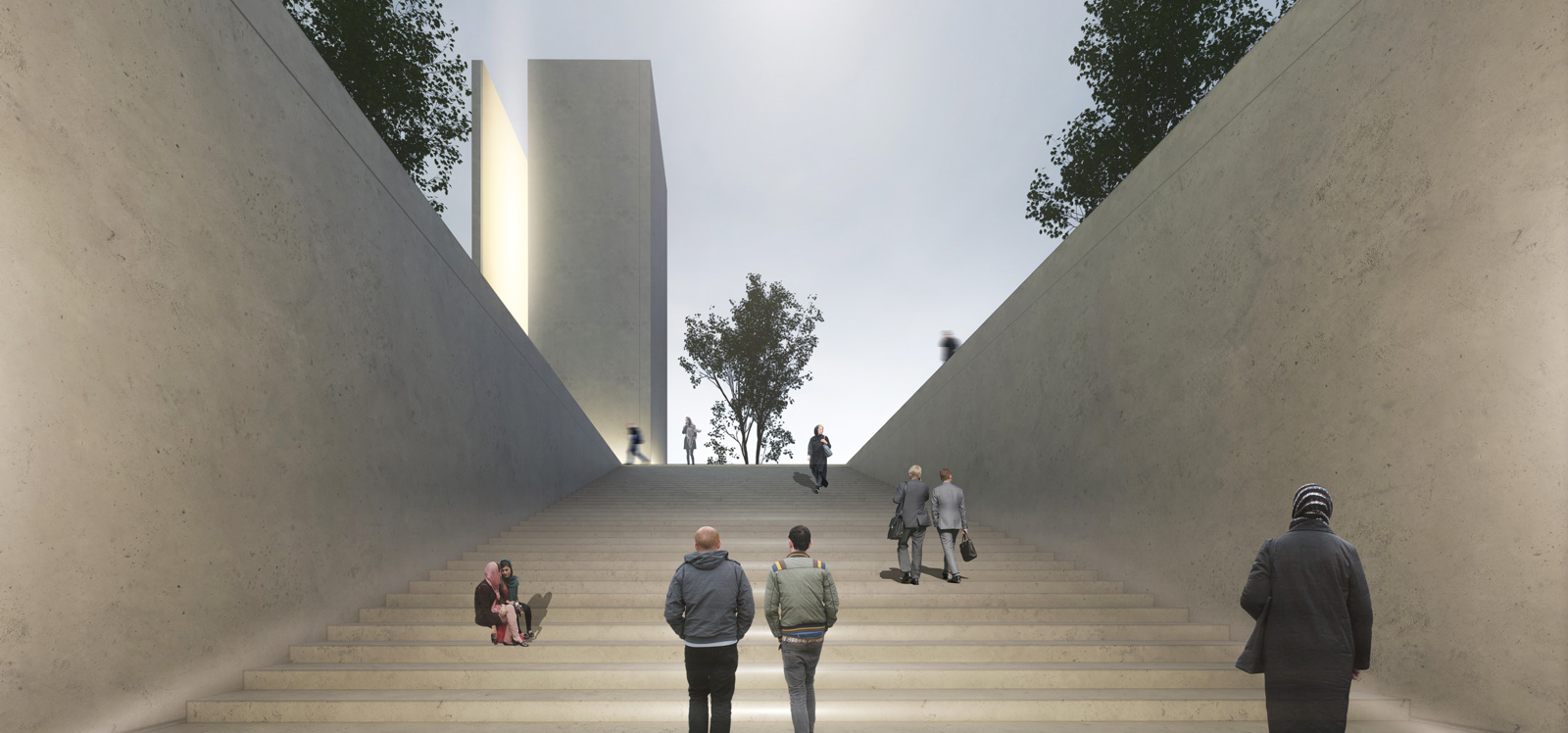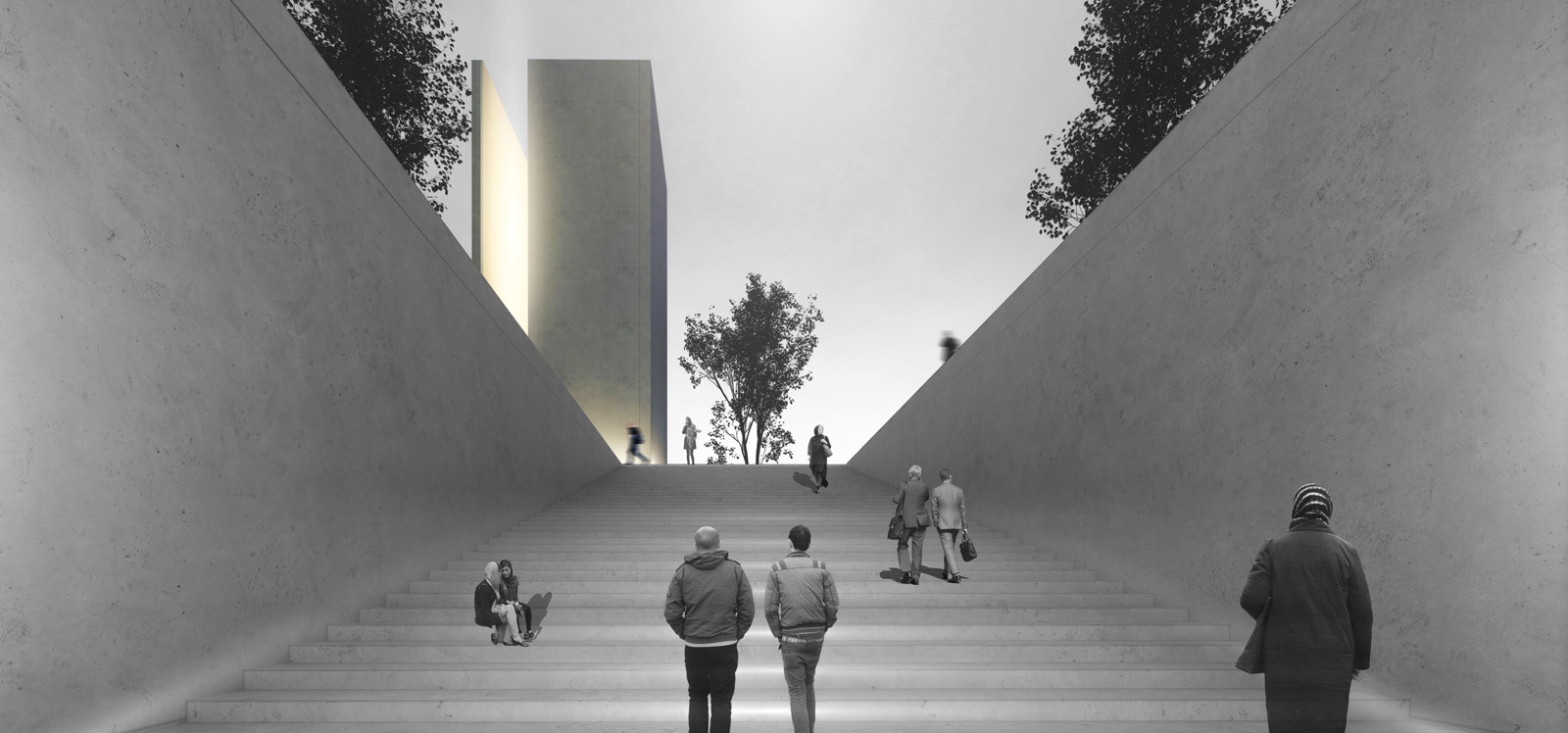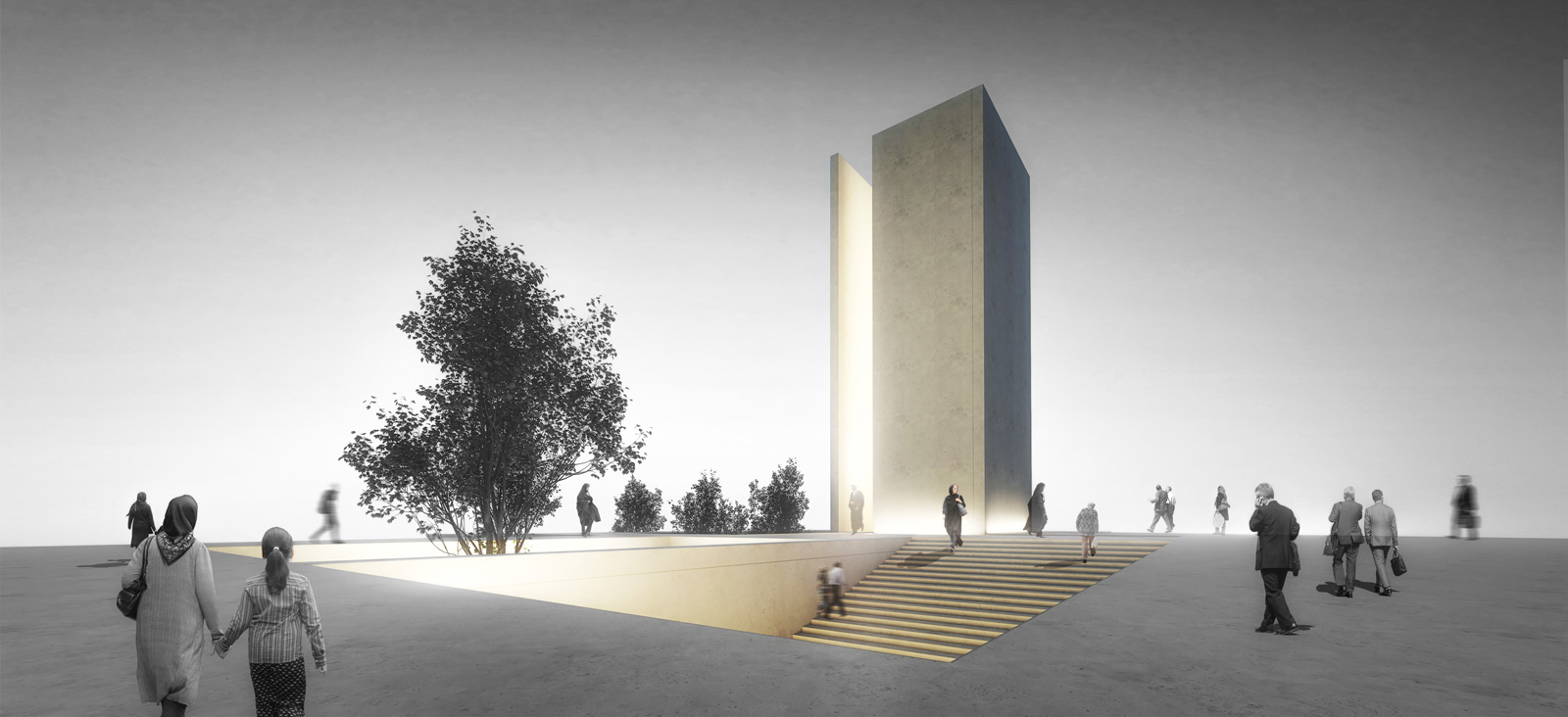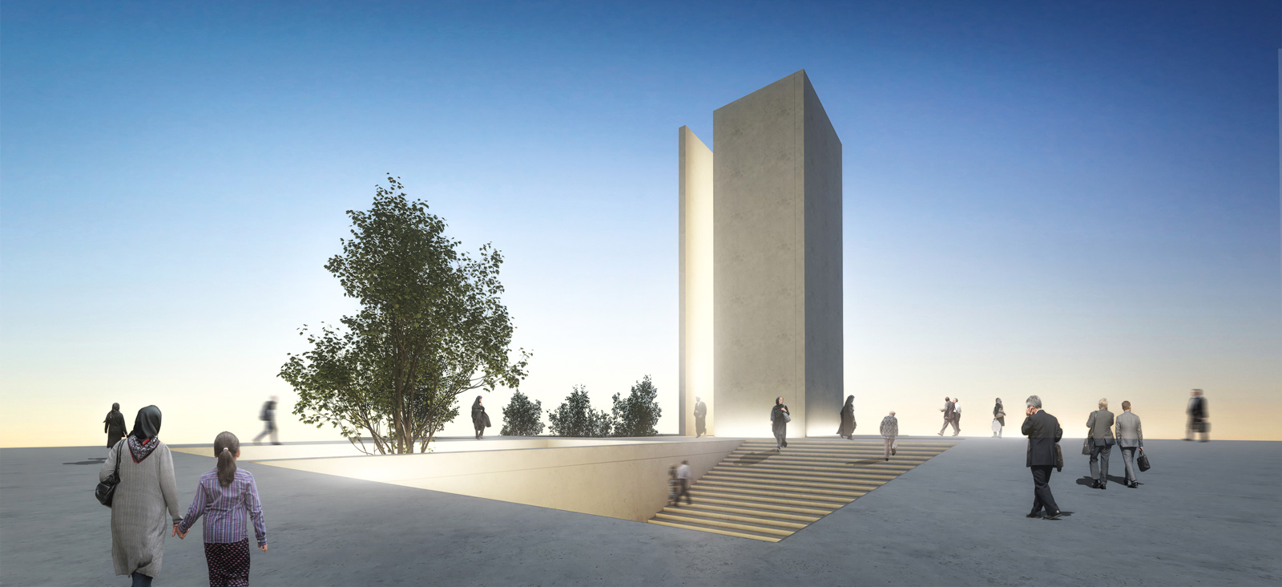- Category : Urban
- Project Name : Golshahr Mosque & Plaza 1
- Location : Alborz - Karaj
- Architect : Ahmad Saffar
- Design Team :
Bahar Mesbah
Parastoo Eskandari - Scale : Medium
- Area : ...
- Client : Hajitarkhani Institute
- Date : 2018
- Status : Idea
- Software : Revit - 3dsmax – Vray - Photoshop
Golshahr Mosque & Plaza 1
The design of this mosque is for human beings and culture that has its roots in history and its needs have changed over time and it needs a space of its kind and time. But is it possible to be contemporary and pay attention to the roots, culture, history and context? And can the history and culture of a nation be ignored in order to achieve modernization?
Design concept:
– Taken from the past identity, history, culture and architecture of Iran with the aim and today ‘s view to become contemporary
– Reading the definition of mosque as a place of worship and recognizing its functions and functions (contemporary)
– Using the two principles of introversion and extroversion and using the roof as an interactive space with the area (viewpoint)
– Creating different views and communication of people by creating an opening in the ceiling (vertical and horizontal communication)
– Minimalism and avoidance of futility, observance of the principles of simplicity and avoidance of extra luxuries and decorations
– Observing the spatial geometry of the nave and the general organization of the volume on the axis of the qibla
– The presence of light as a symbol of God in the center of the nave and altar
– Cheap and affordable materials considering stability and high speed and durability
– The basement in this space is a symbol of the past, soil (from the soil), birth, man and multiplicity
– The ground floor is a symbol of life and present, the roof is a symbol of the future and evolution (unity) and God
– Going forty steps to reach the roof as a symbol of human evolution
– The roof with lush trees is a symbol of paradise.
Roof in Iranian architecture: In some areas, the roof of the house was the yard of another house. In older homes, the roof was considered part of the living space. In desert cities, the roof of some buildings has a wall of about one to one and a half meters. This space has been a place to sleep on summer nights. Its walls provided shade when the sun shone to reduce the heat inside the house.
Stairs in Iranian architecture: In ancient Iranian architecture, spiral staircases and stairs that lead to roofs and interior and exterior spaces and lead to the slopes of water reservoirs are of special importance. . The presence of stairs in a building such as Taybad Khorasan has also made it possible to lighten the volume of the building.
Social sustainability: Paying attention to increasing urban interactions between people, urban architecture
Critical regionalism: being contemporary in terms of roots, culture, history and context
Horizonism: Paying attention to the urban sky in the old cities of Iran and avoiding verticalism + better coexistence with the building
Sustainable development: valuing the minimum energy consumption + symbolism in environmental protection + reducing rider movement
Central courtyard: Using the central courtyard pattern in the Iranian city and home
History and culture: Attention to the principles and evolution of Iranian architecture, especially the evolution of Iranian mosques
Persian Garden: Centrality and access, privacy, coexistence with nature
Buildings reviewed for their design importance:
Damghan Historical Mosque: The title of the oldest nave mosque in Iran (sample nave with a single mill or minaret)
Isfahan Imam Mosque: The most complete example of four-porch mosques in Iran (importance for the direction of the qibla in the placement of the main spaces of the mosque)
Agha Bozorg Mosque and School: Kashan: as a unique model of pit garden mosques in Iran (better use of the bed and environment)
