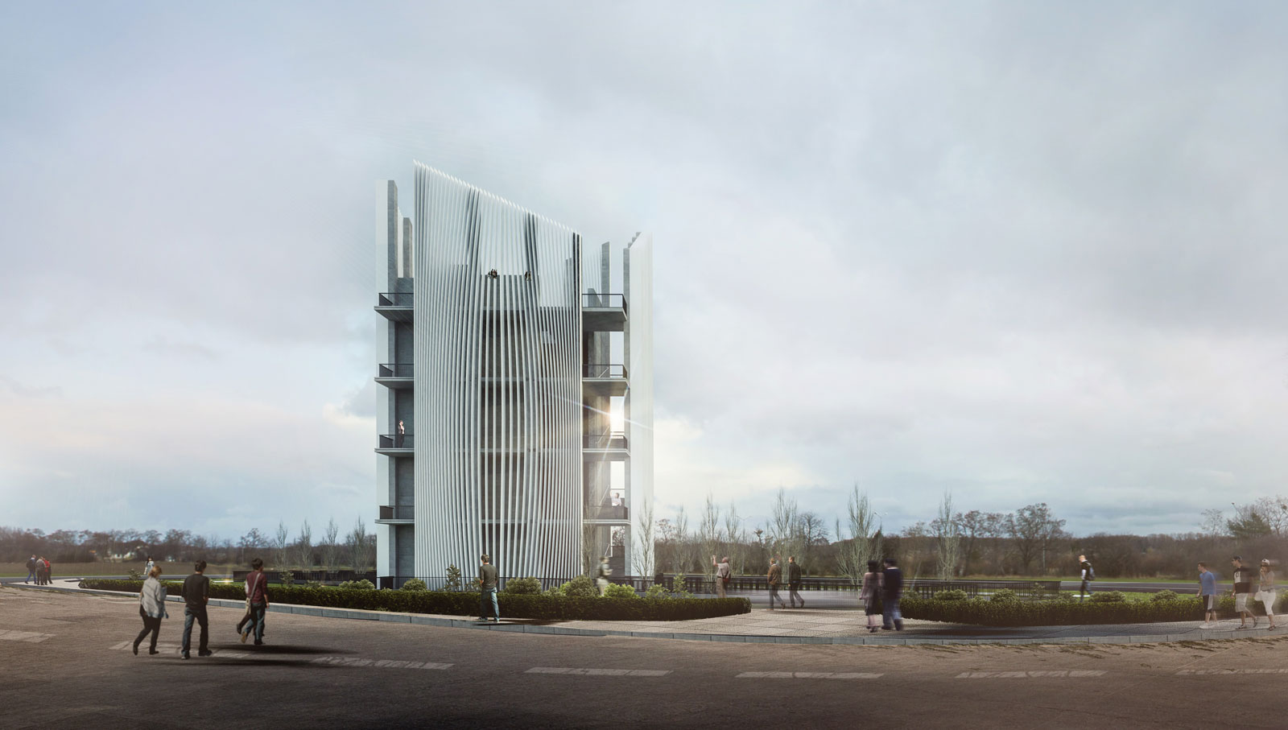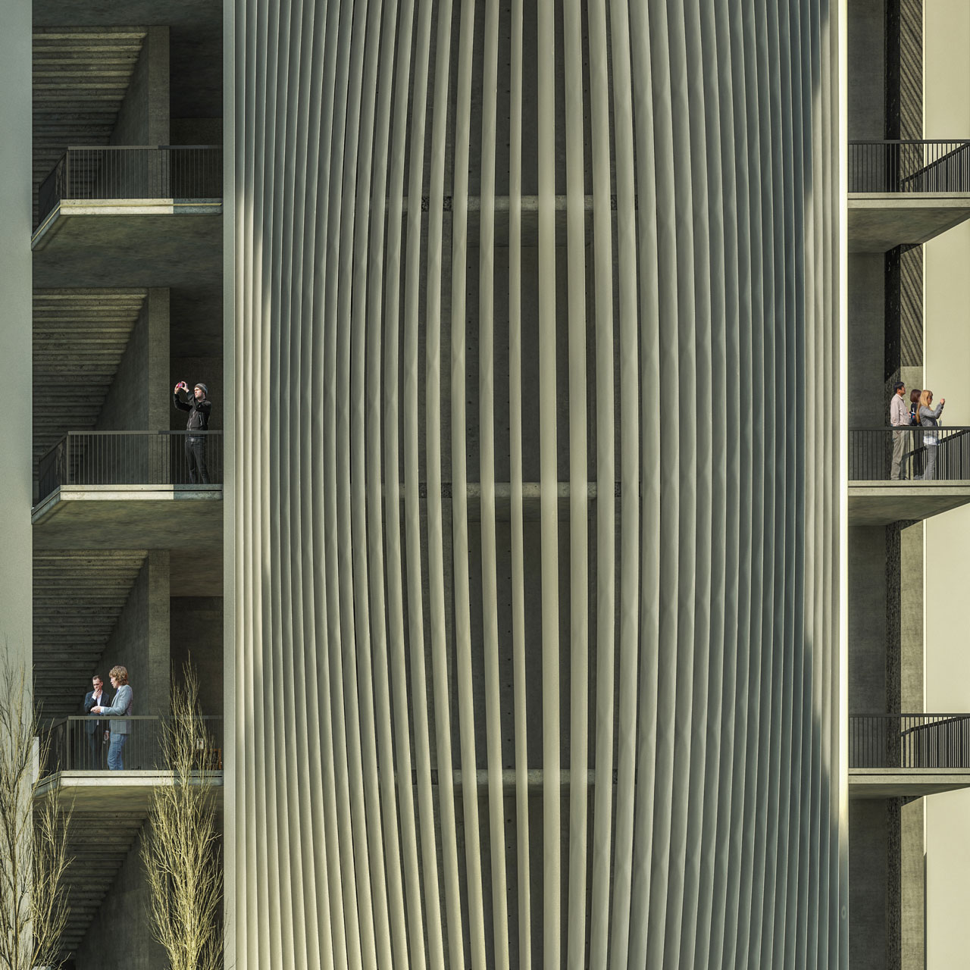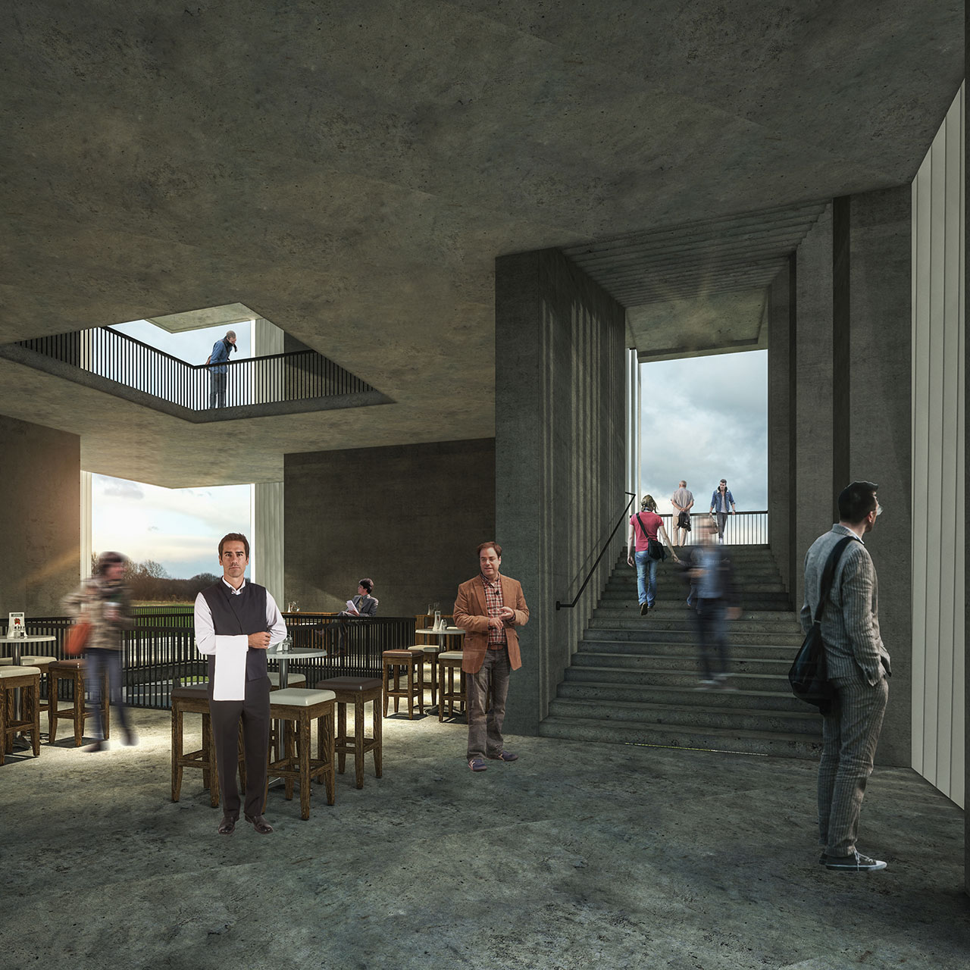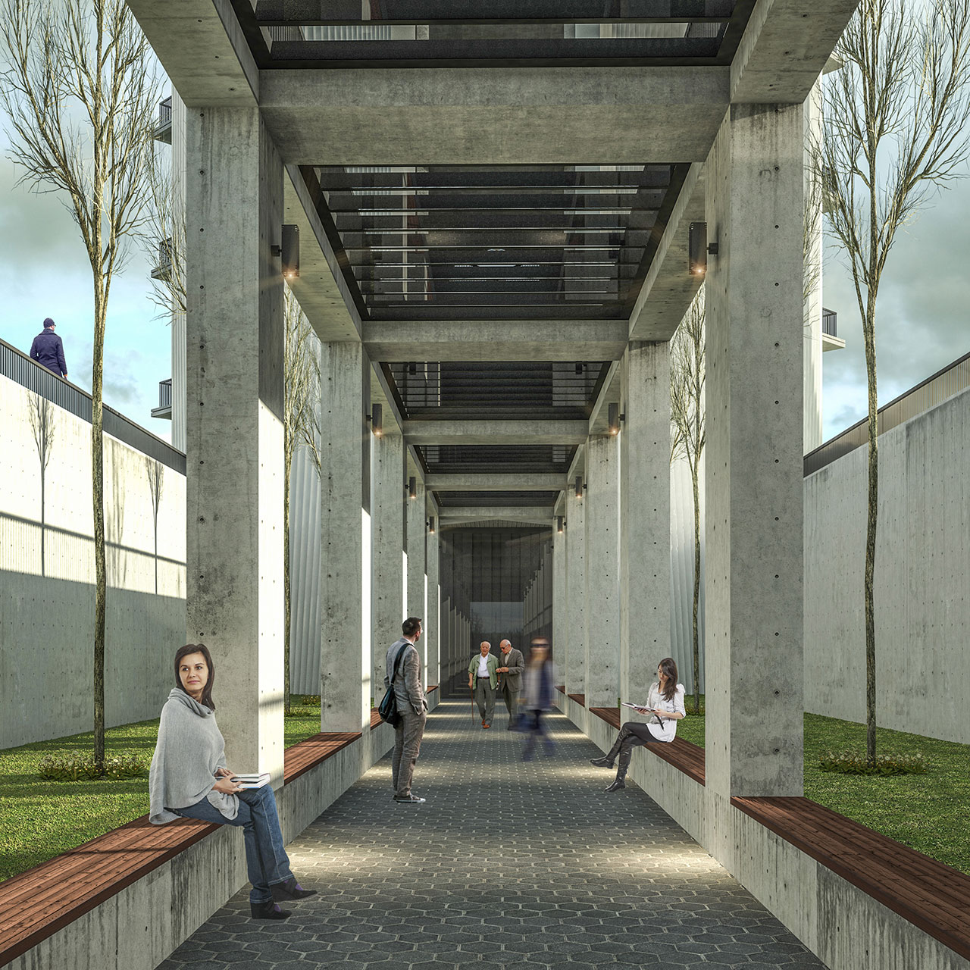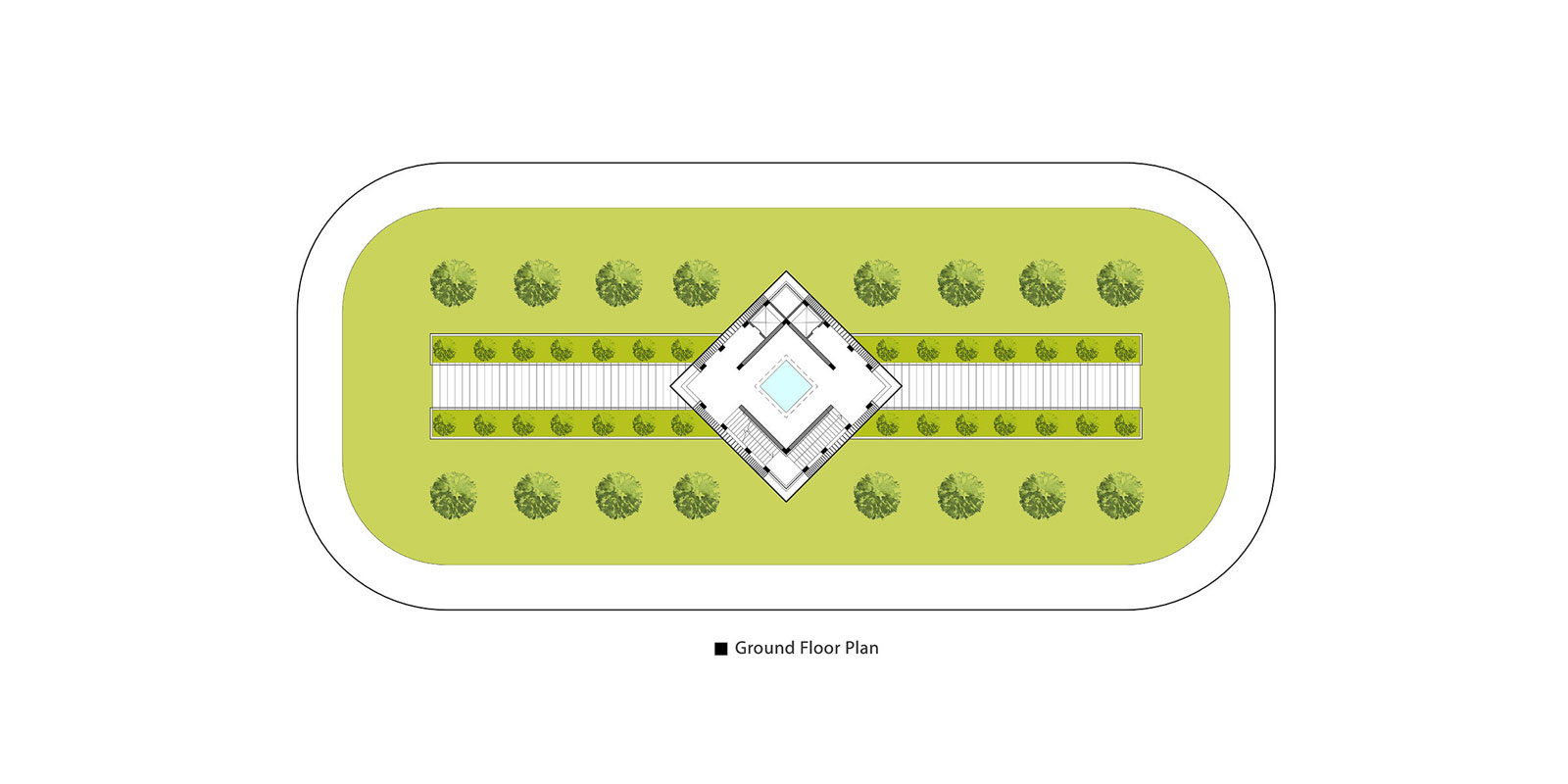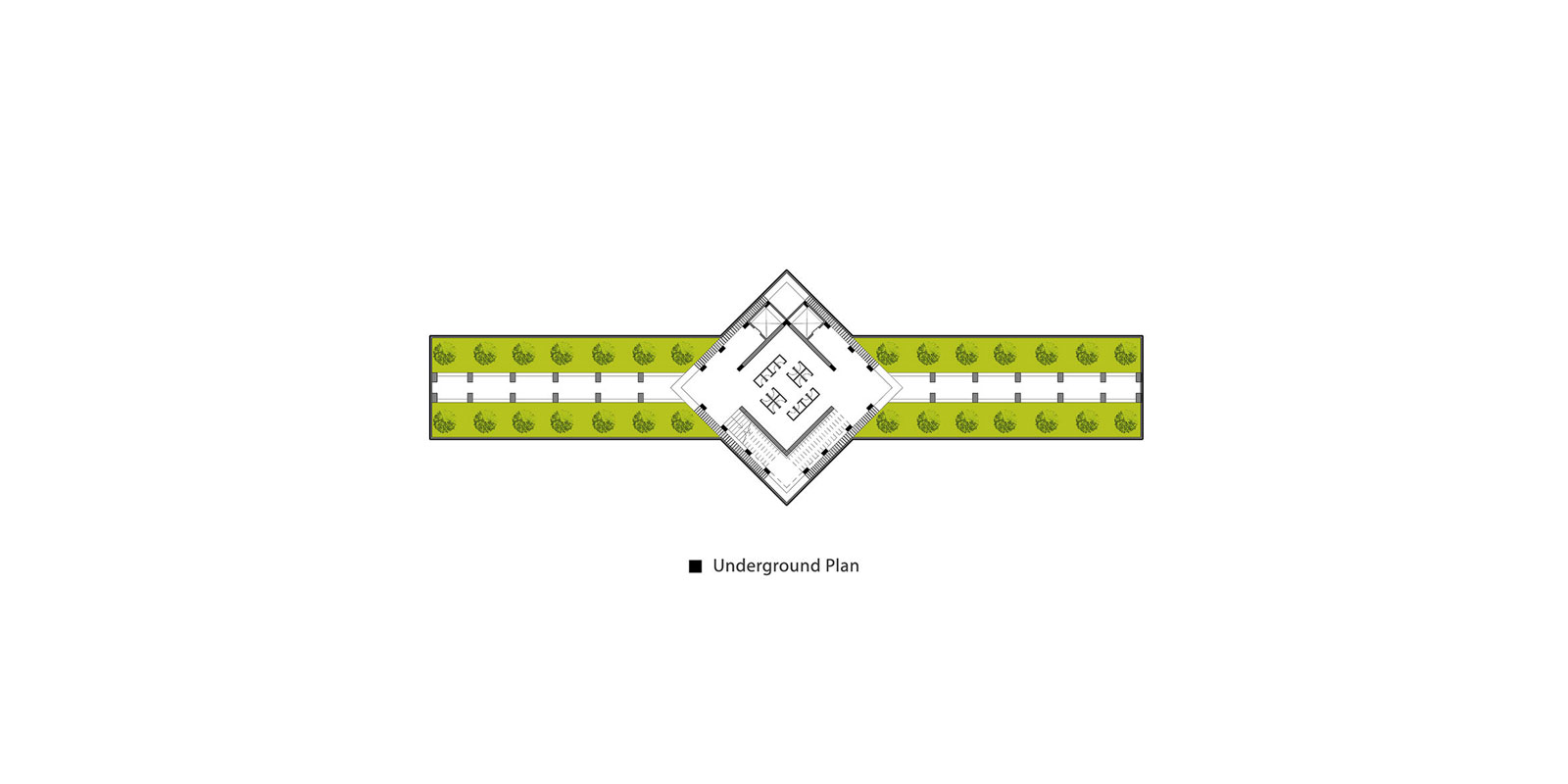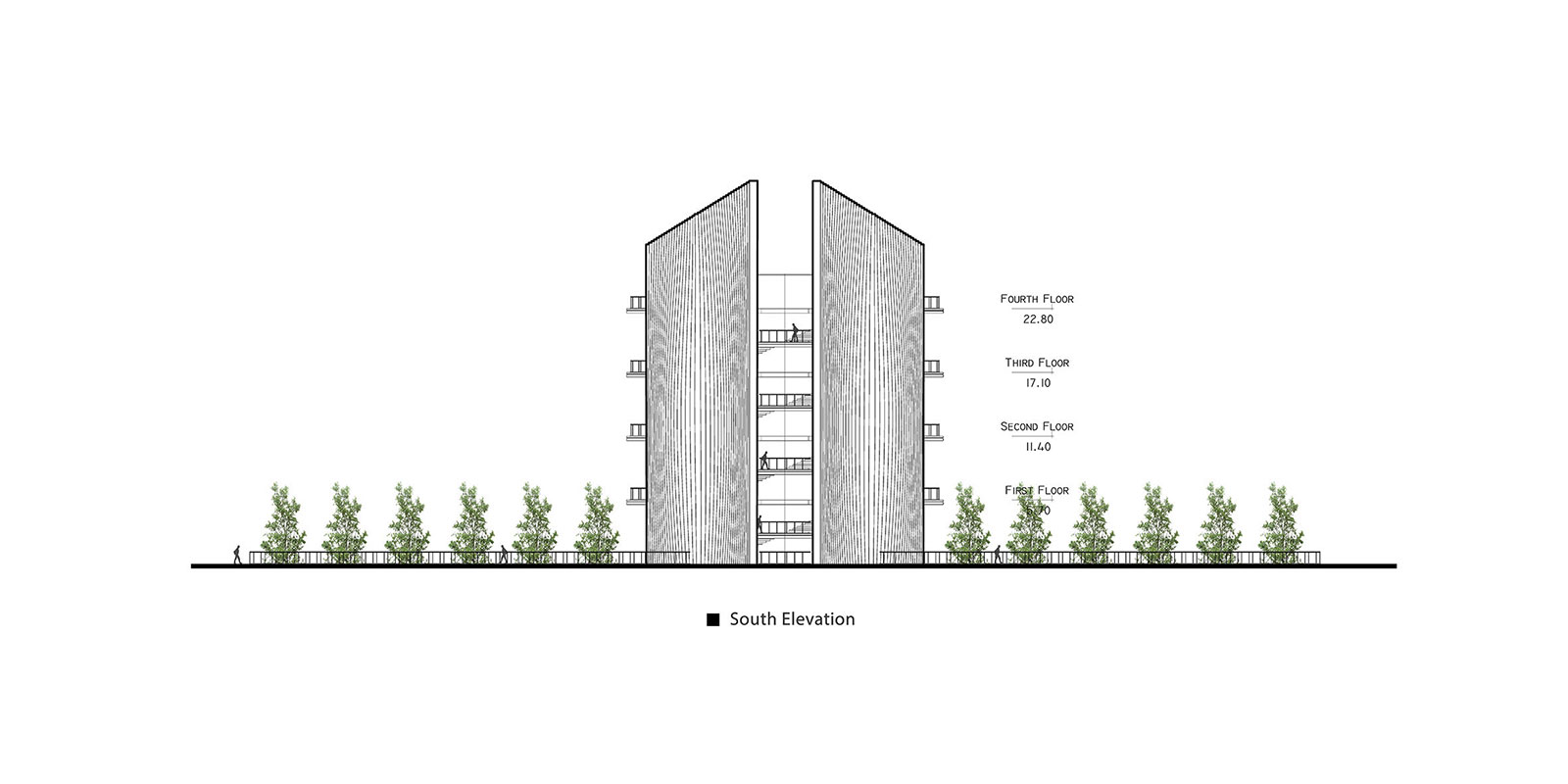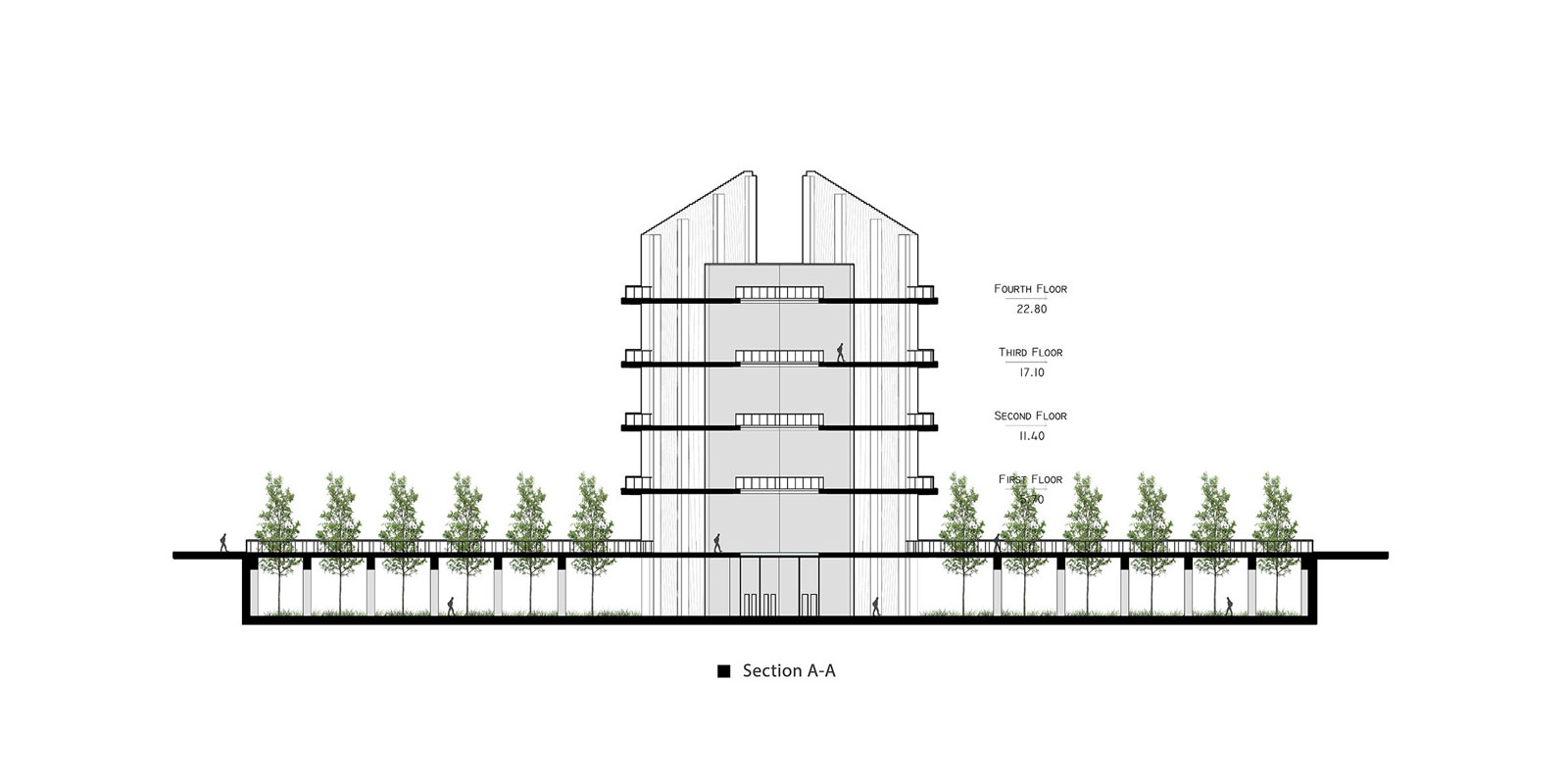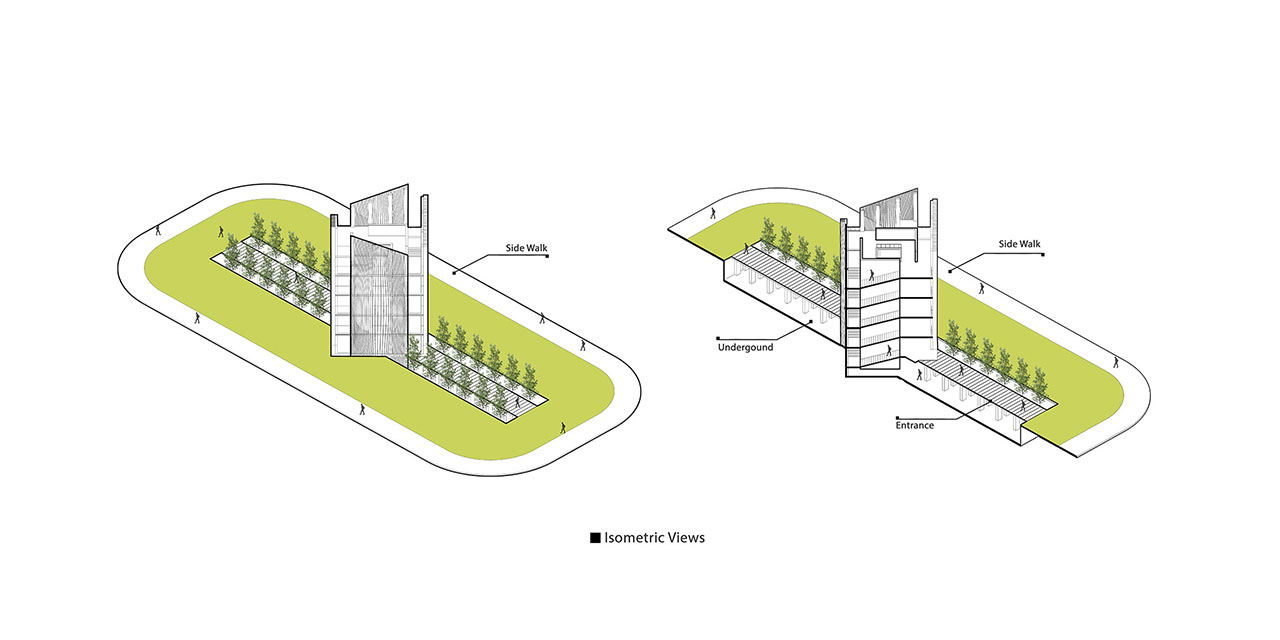Project Details
- Category : Urban
- Project Name : Chabahar Squarer
- Location : Chabahar
- Architect : Ahmad Saffar
- Design Team :
Marzieh Estedadi
Bahar Mesbah
Elaheh Azarakhsh - Scale : Medium
- Area : ...
- Client : Municipality Of Chabahar
- Date : 2015
- Status : idea
- Software : Revit - 3dsmax – Vray - Photoshop
Payambar Square
Designing the payambar square in chabahar with the aim of having rounding entertainment and cultural space that including the café , restaurant , gallery café , access stairs in floors , service spaces lifts , open spaces , semi-open spaces , sunken courtyard , and green spaces . The idea of project designing comes from the name , location , site form , Iranian architecture , continental location , geographical, cultural and social of Chabahar City . The main idea is a metaphor of open hands on sky side , worshiping and its incorporation with a cube ( ka’be) ; the religious symbol of the Muslims of the world. that goe’s to the sky direction and recommended the rising and ascension . Three main levels : negation level (dead) , ground-level (life) and the upper levels (ascension) are reminded in the ideology of the project.
