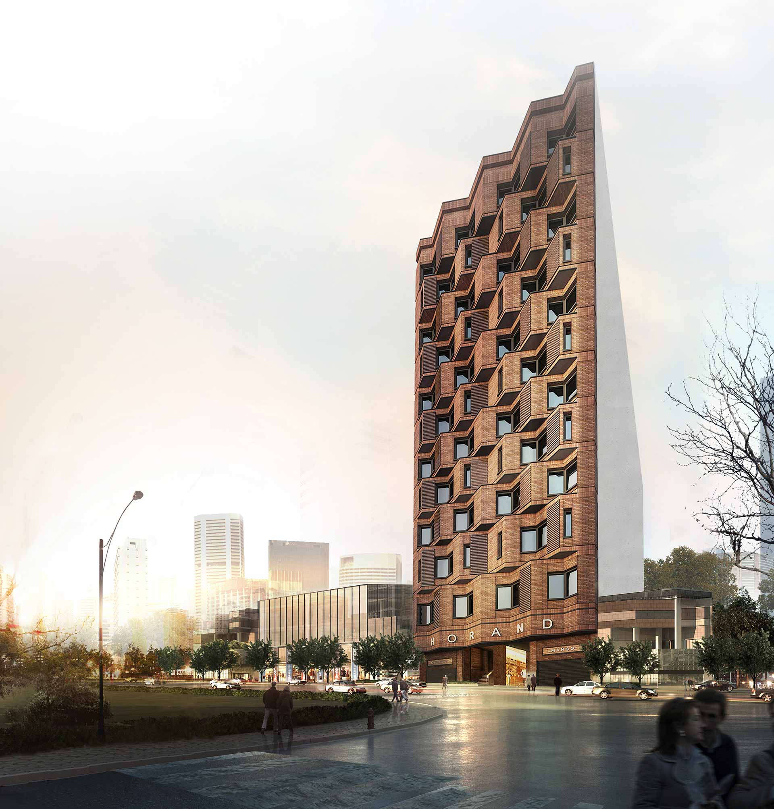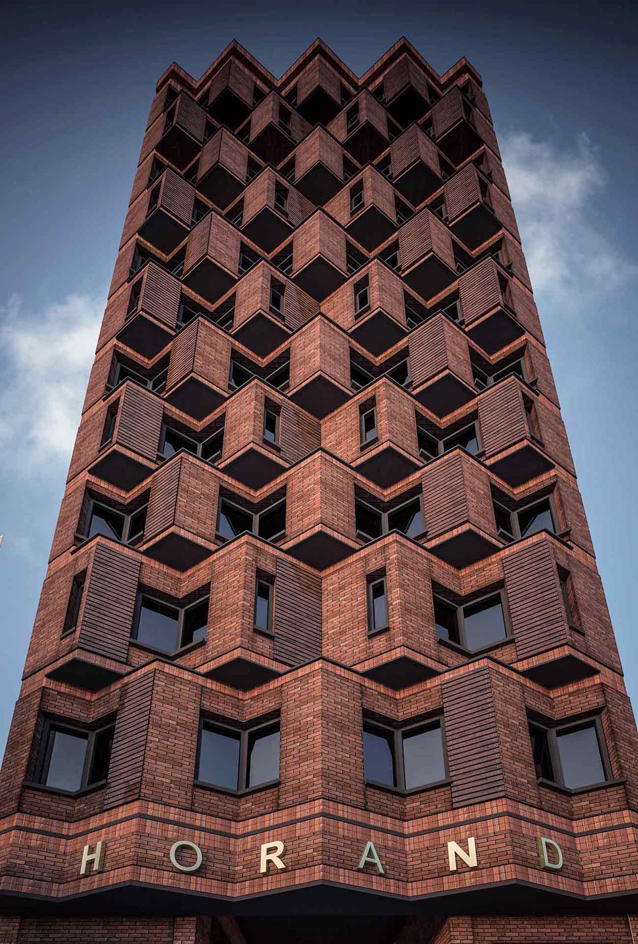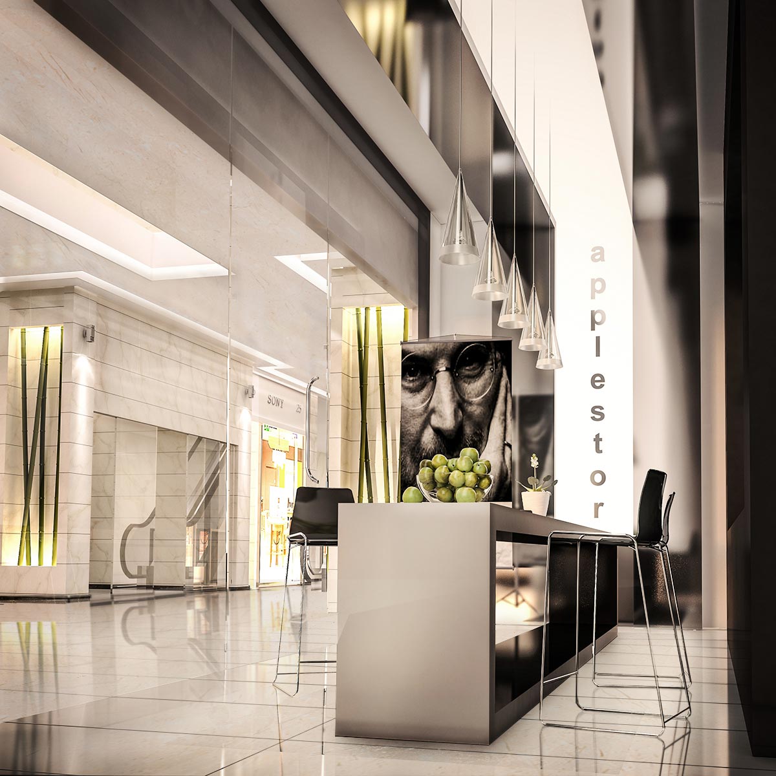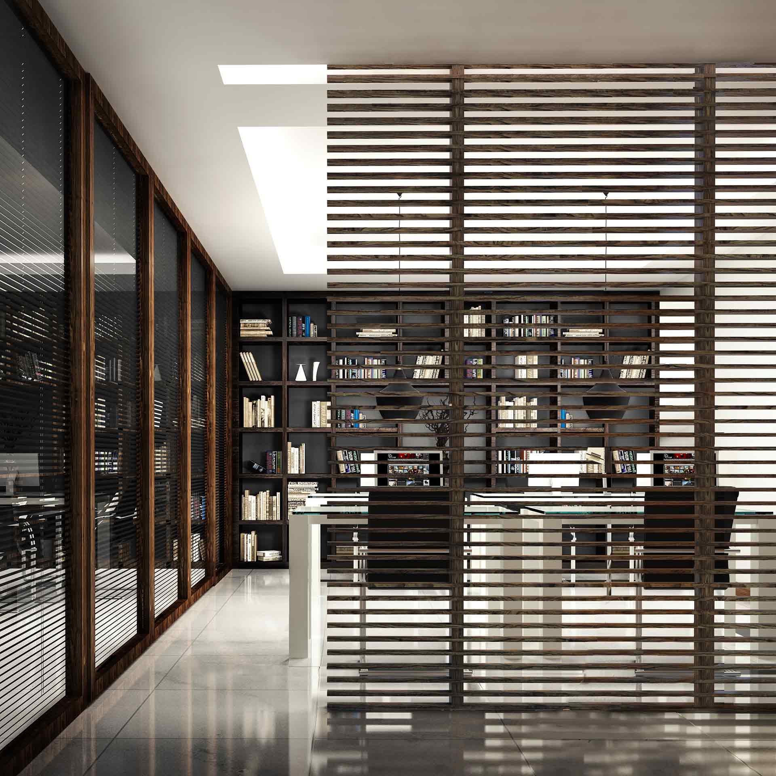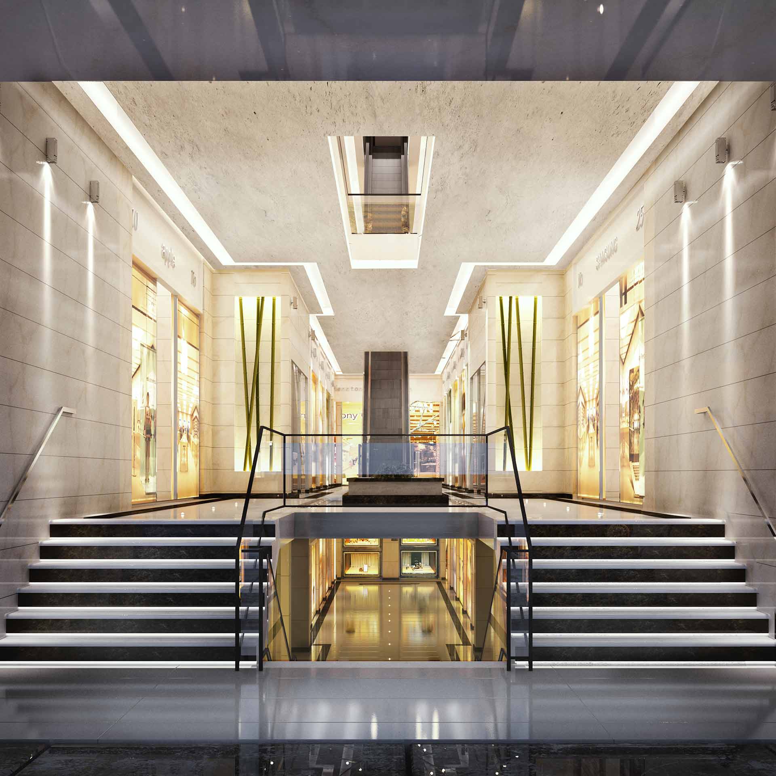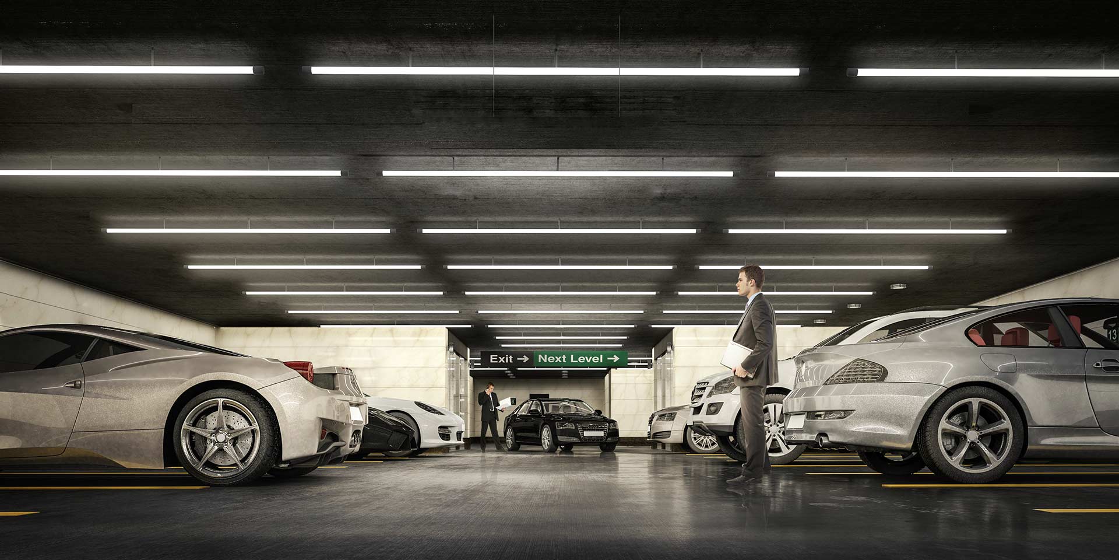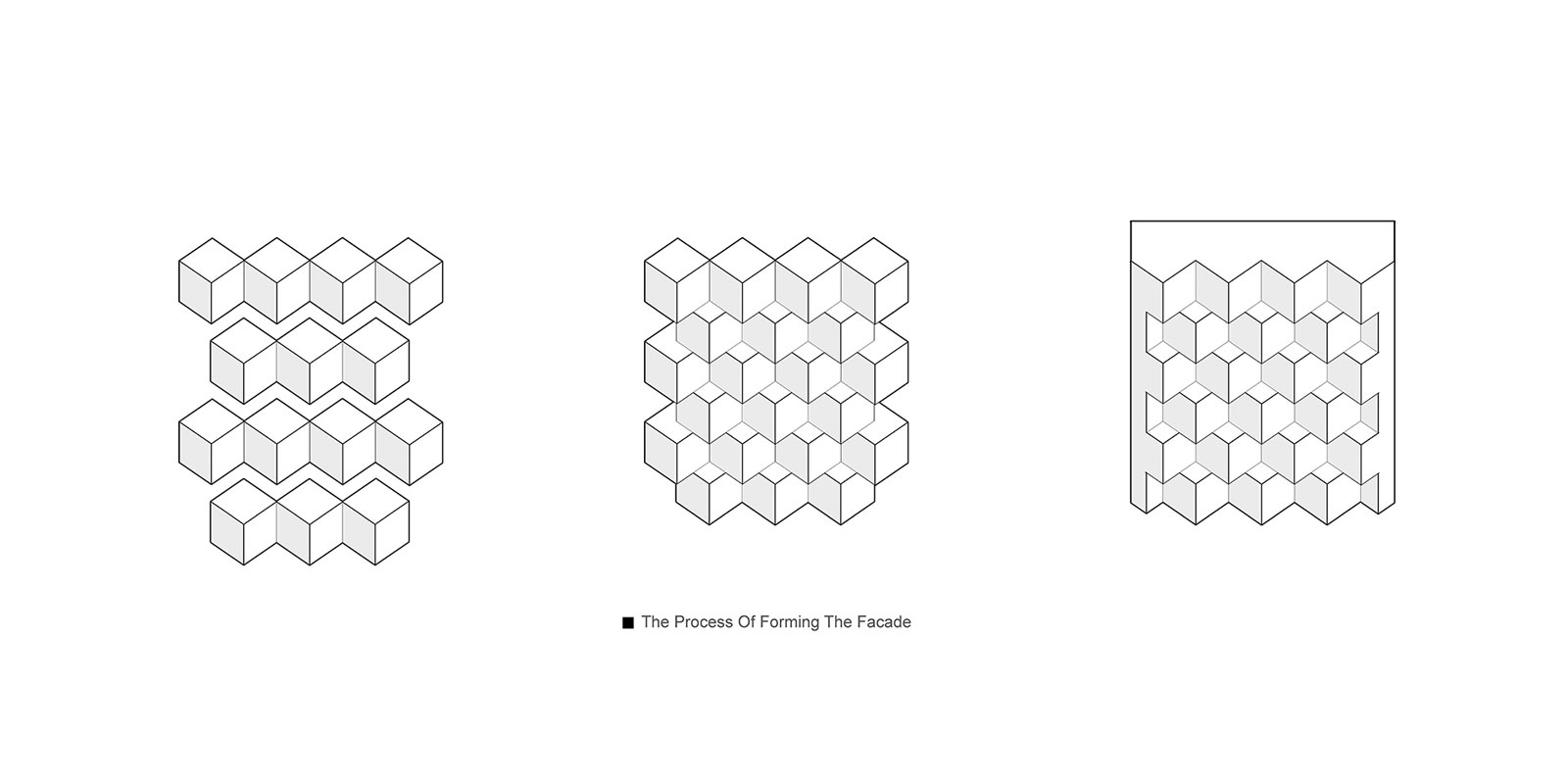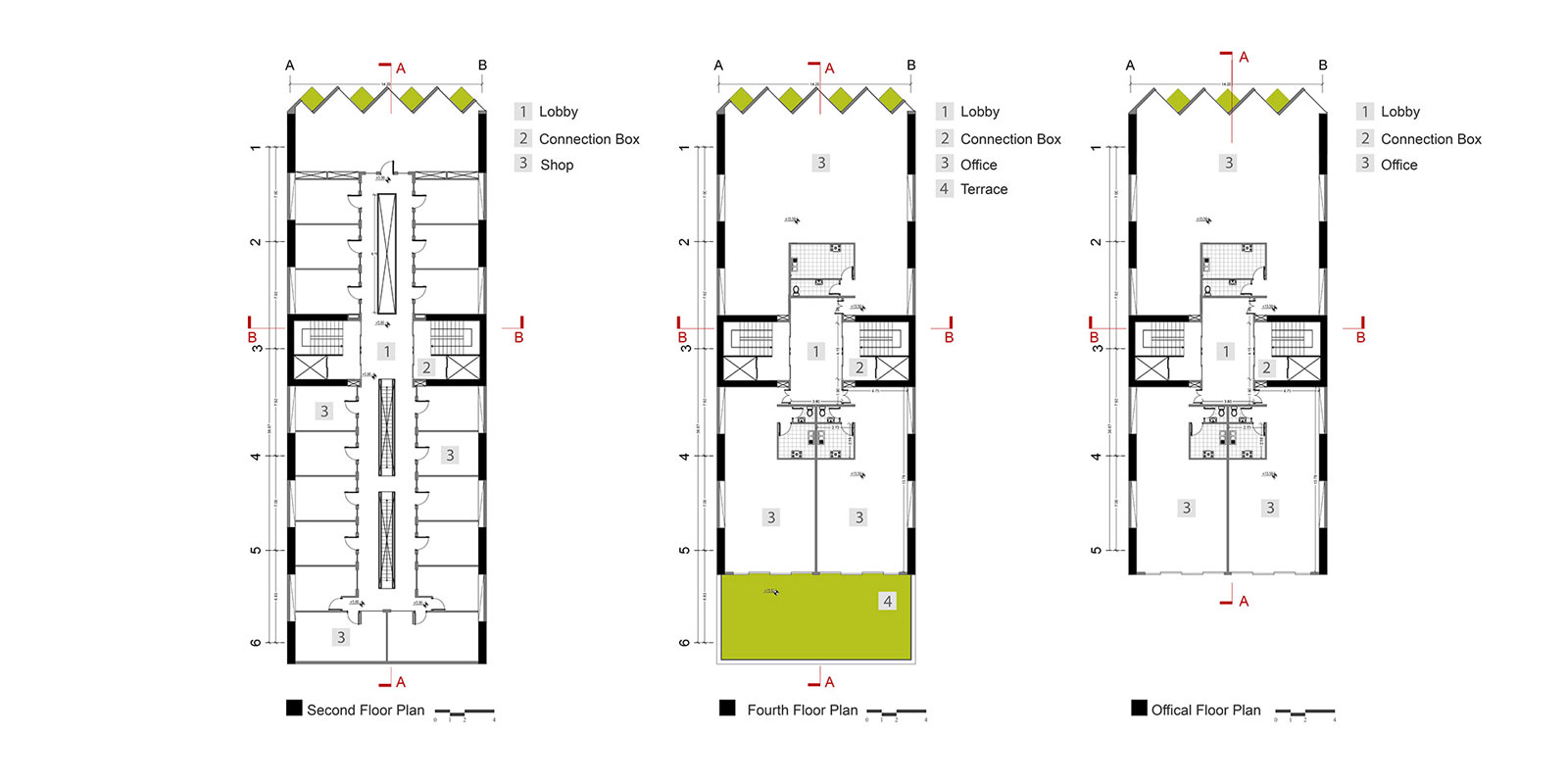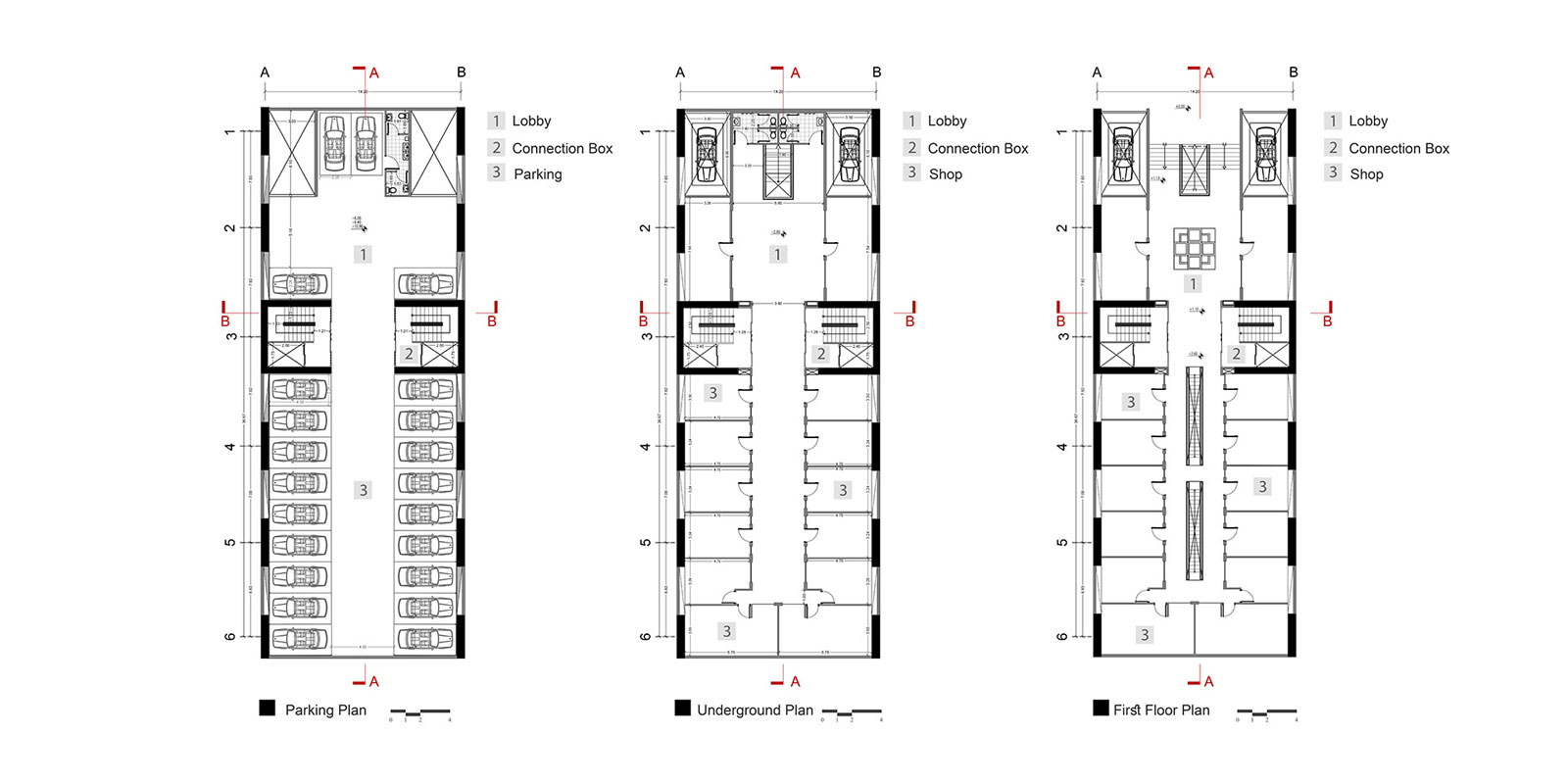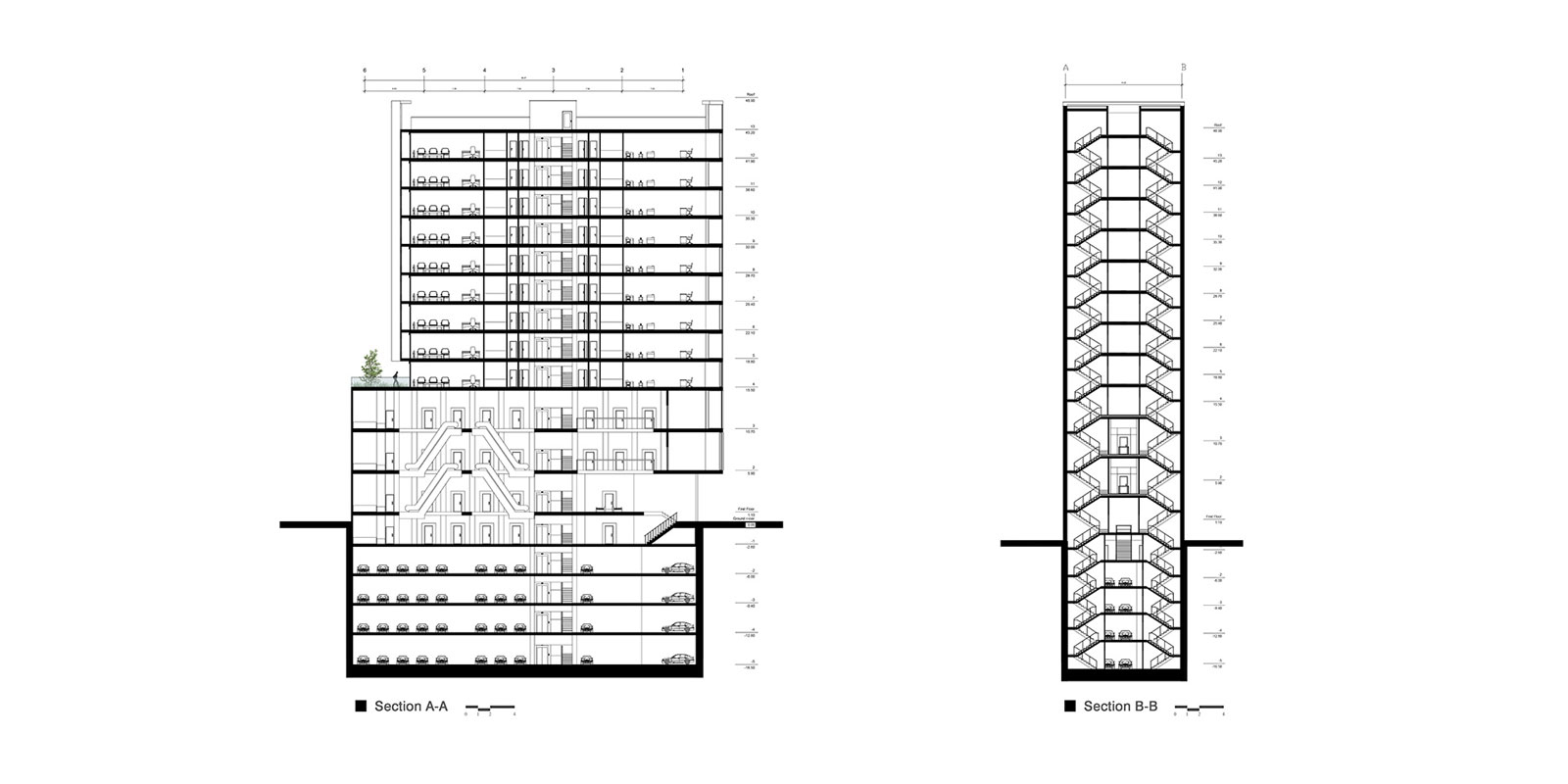- Category : Commercial - Official
- Project Name : Horand Tower
- Location : Alborz - Karaj
- Architect : Ahmad Saffar
- Design Team :
Marziyeh Estedadi
Zeinab Gholizadeh
Bahar Mesbah
Elaheh Azarakhsh - Scale : Medium
- Area : 6600 sqm
- Client : Mr Tabatabaee
- Date : 2014
- Status : Idea
- Software : Auto cad - 3dsmax – Vray - Lumion - Photoshop
Horand Tower
The main trait of this project is a bulge and dint that create the texture in the elevation . A simple and useful algorithm that made an interesting corners in interior and exterior space that changed to an element for shading , dynamic , and form . Utilization of this technique in this project which is an urban and vertical building , made it more stunning and increase the usage and converting to a specific building in urban space with different experience and view , while a viewer is crossing in front of it . all these points transformed it into a dynamic building with commercial and official function. Using of bulge and dint in Iranian architecture as an action to create a light and shadow is so useful. Its Converting and description in a modern way and making a new space in the form of Iranian architecture is important.
