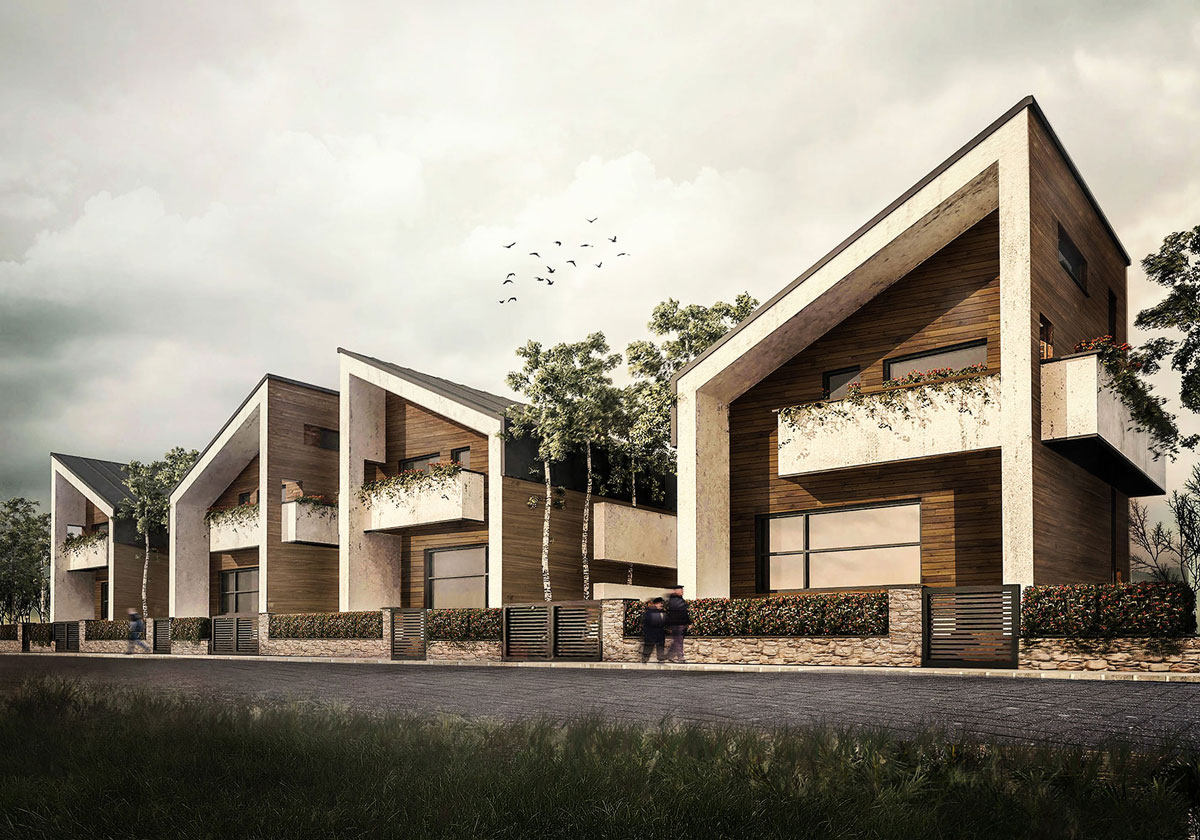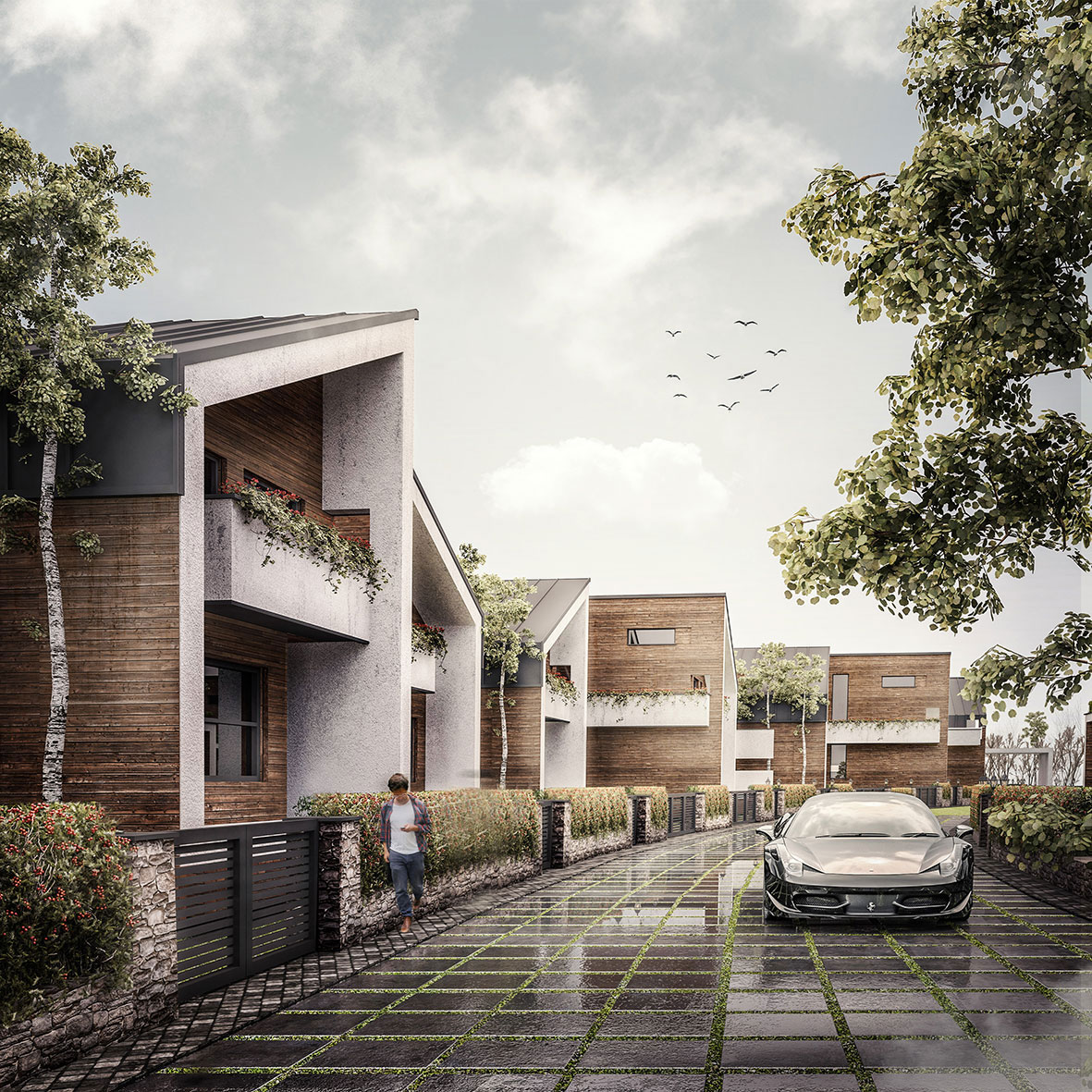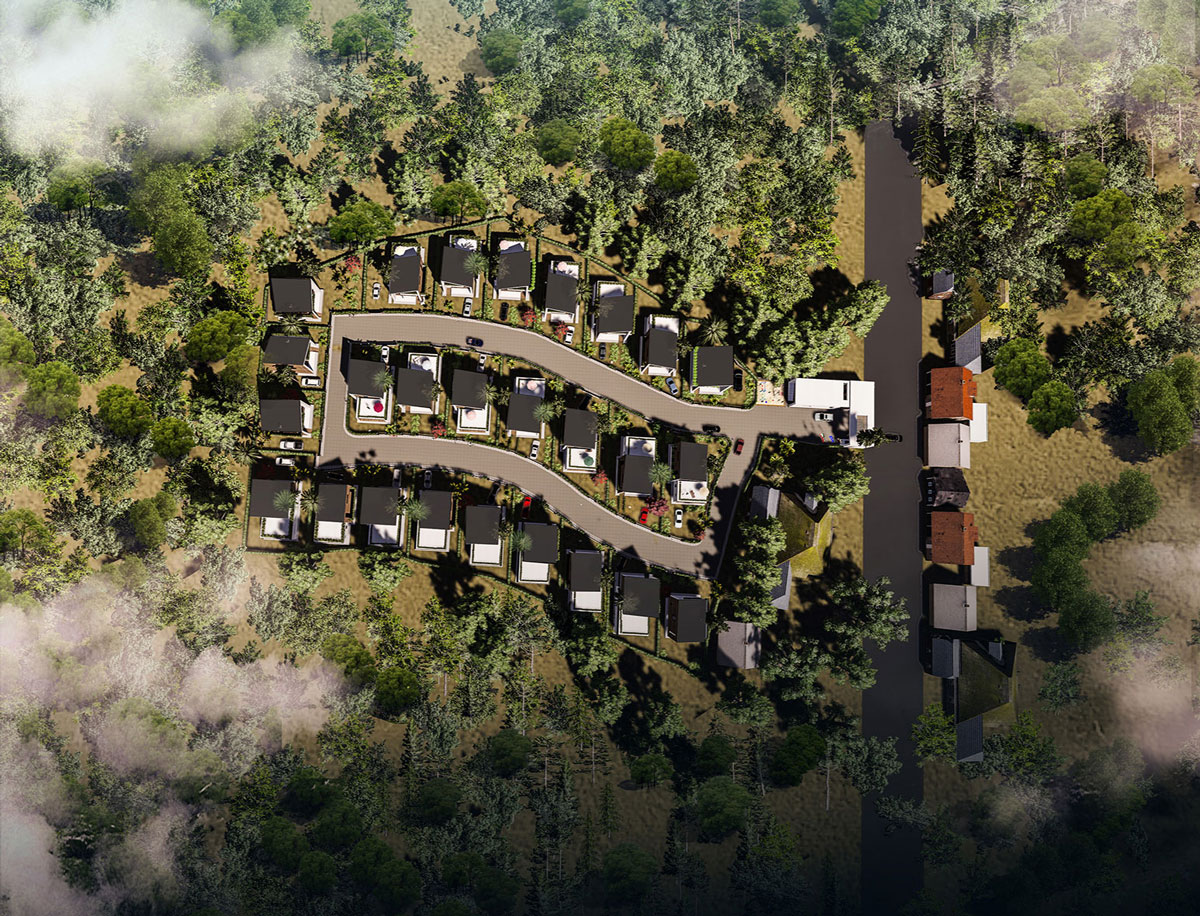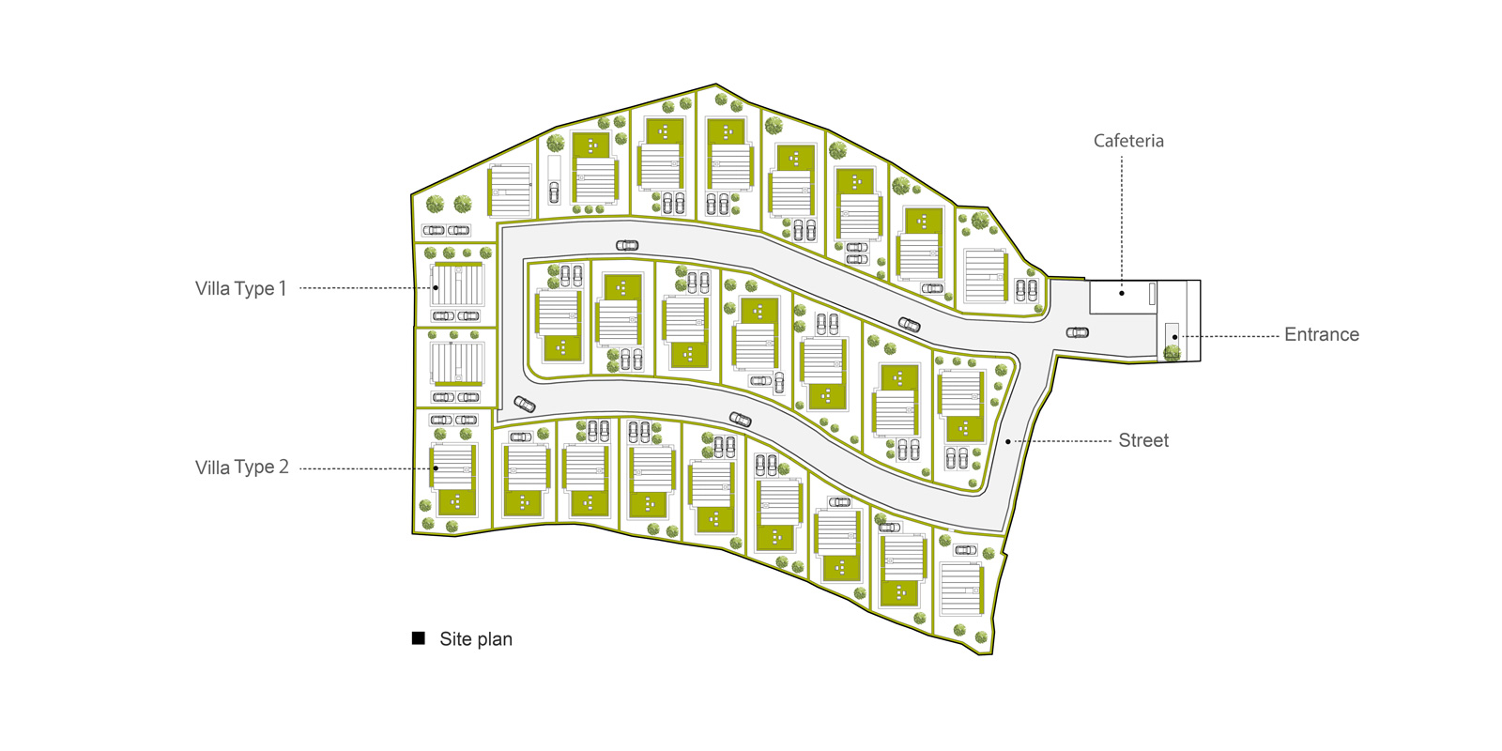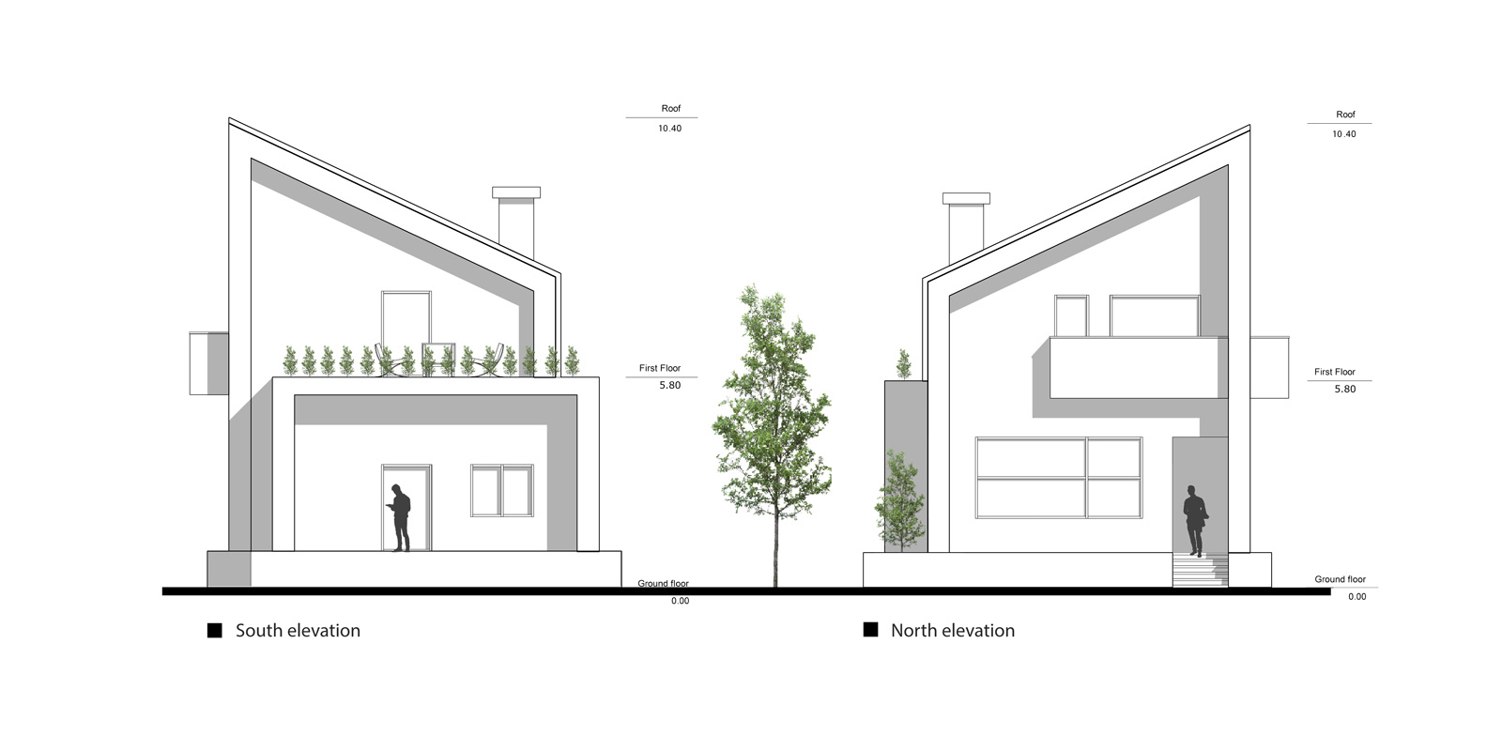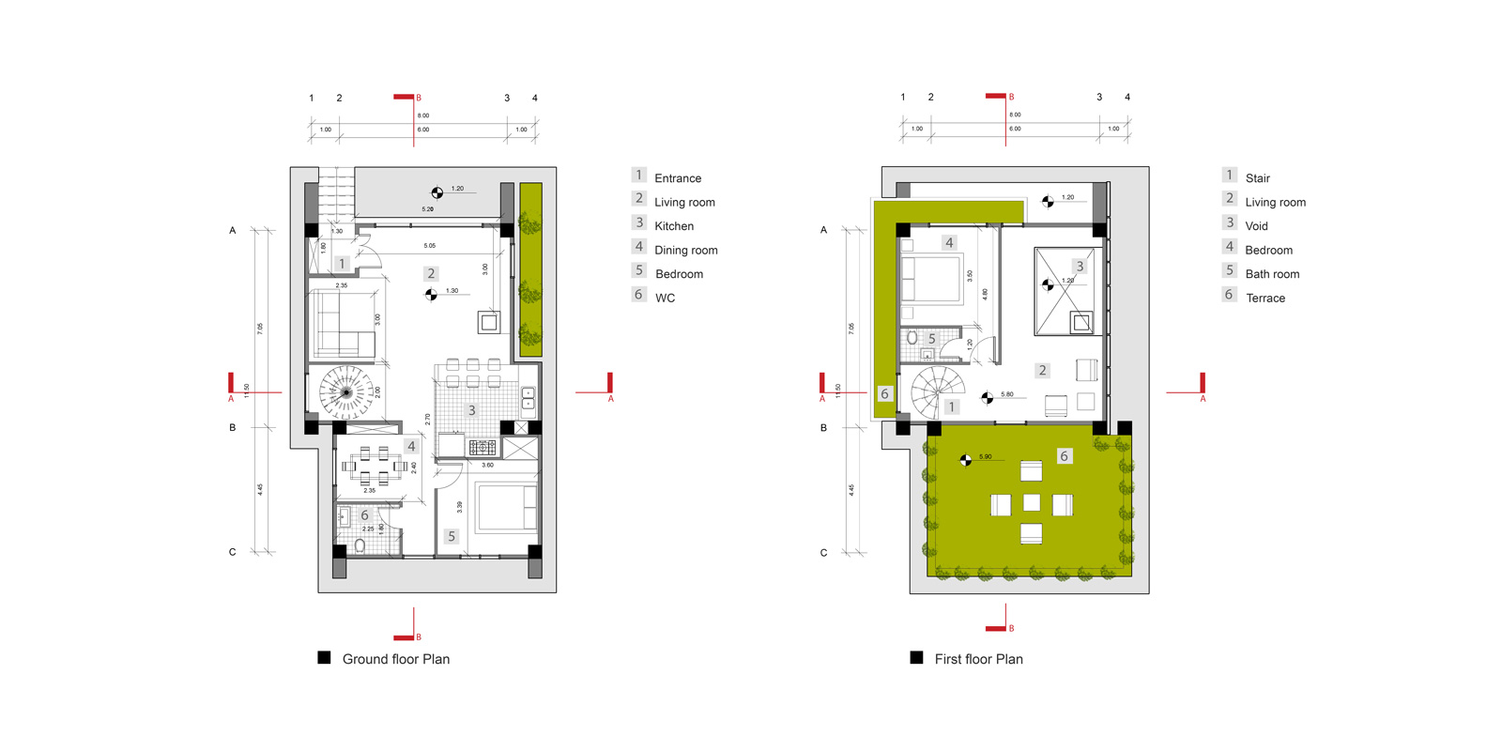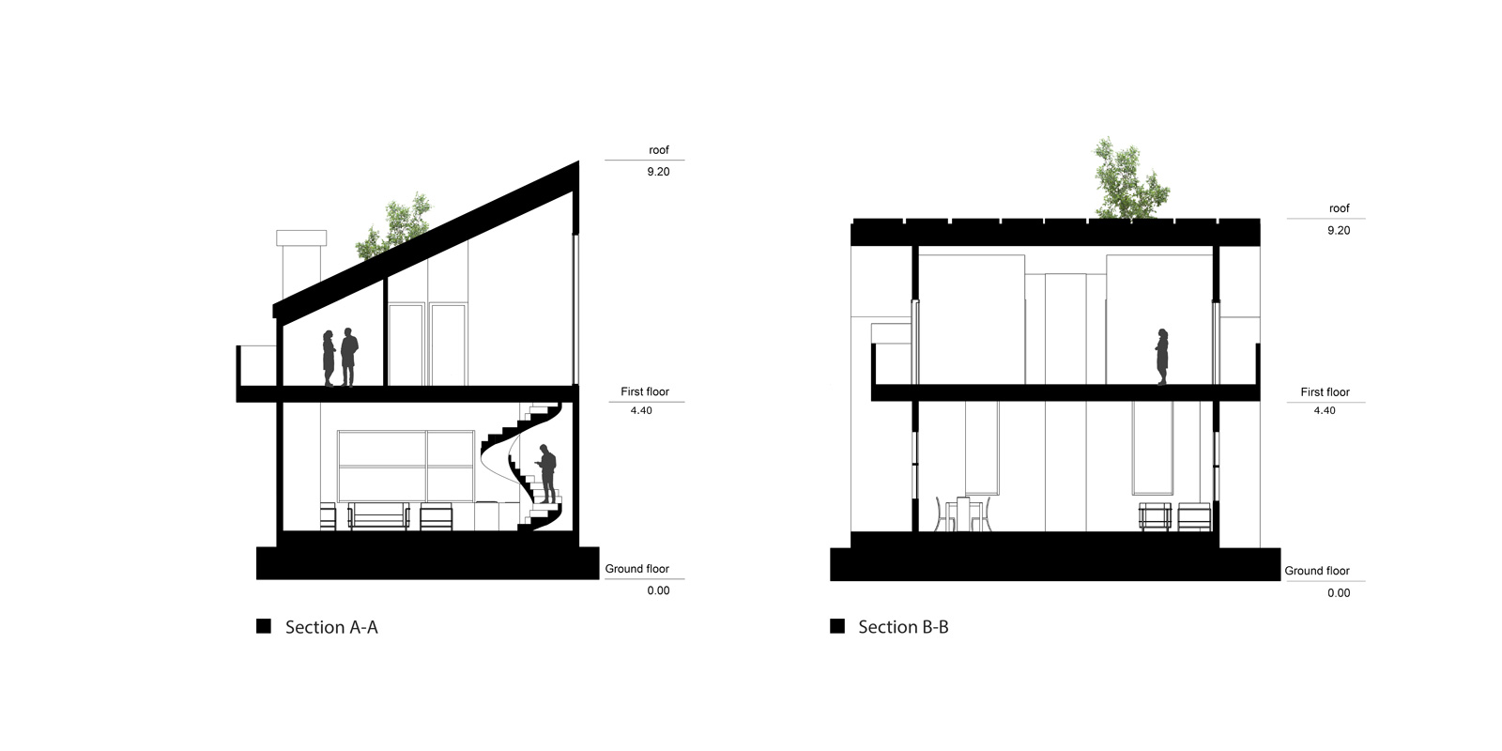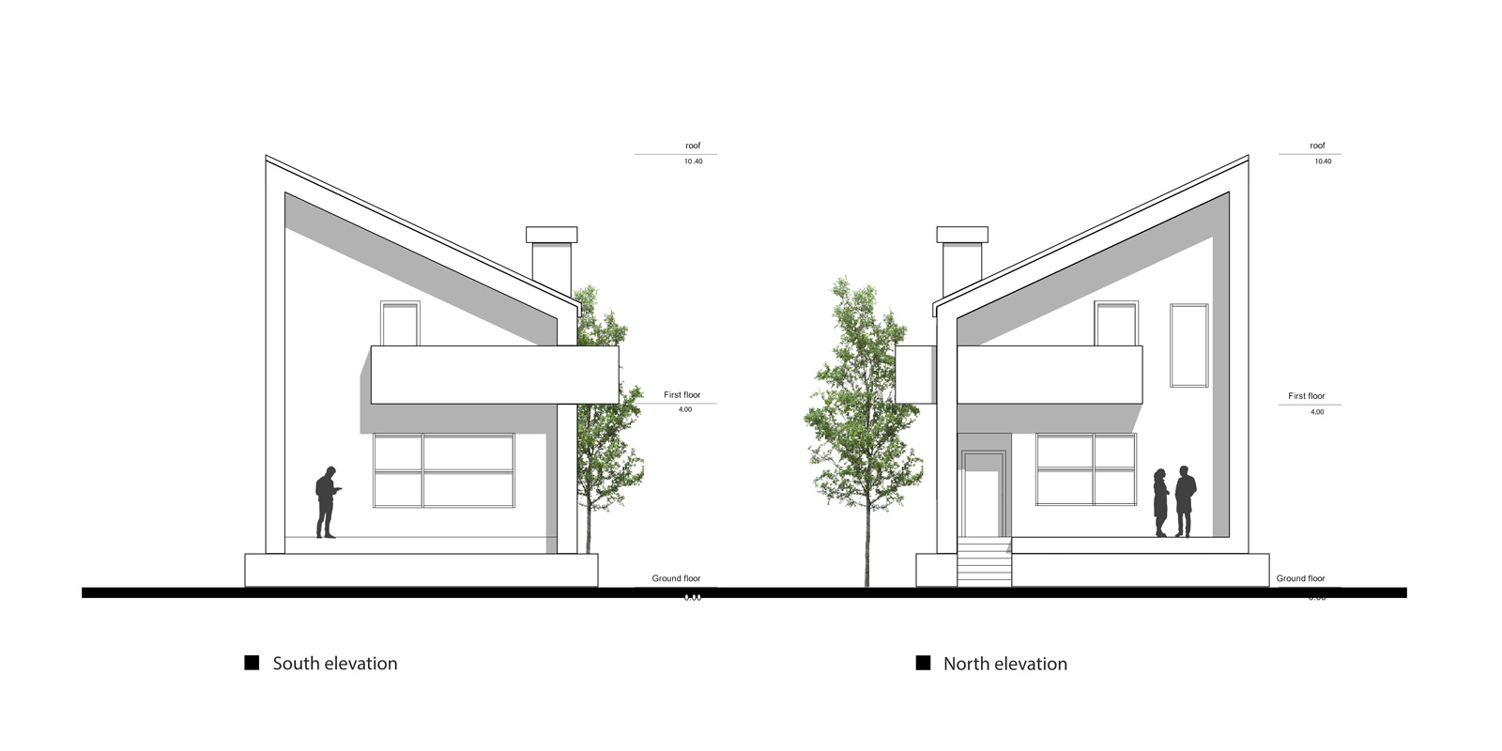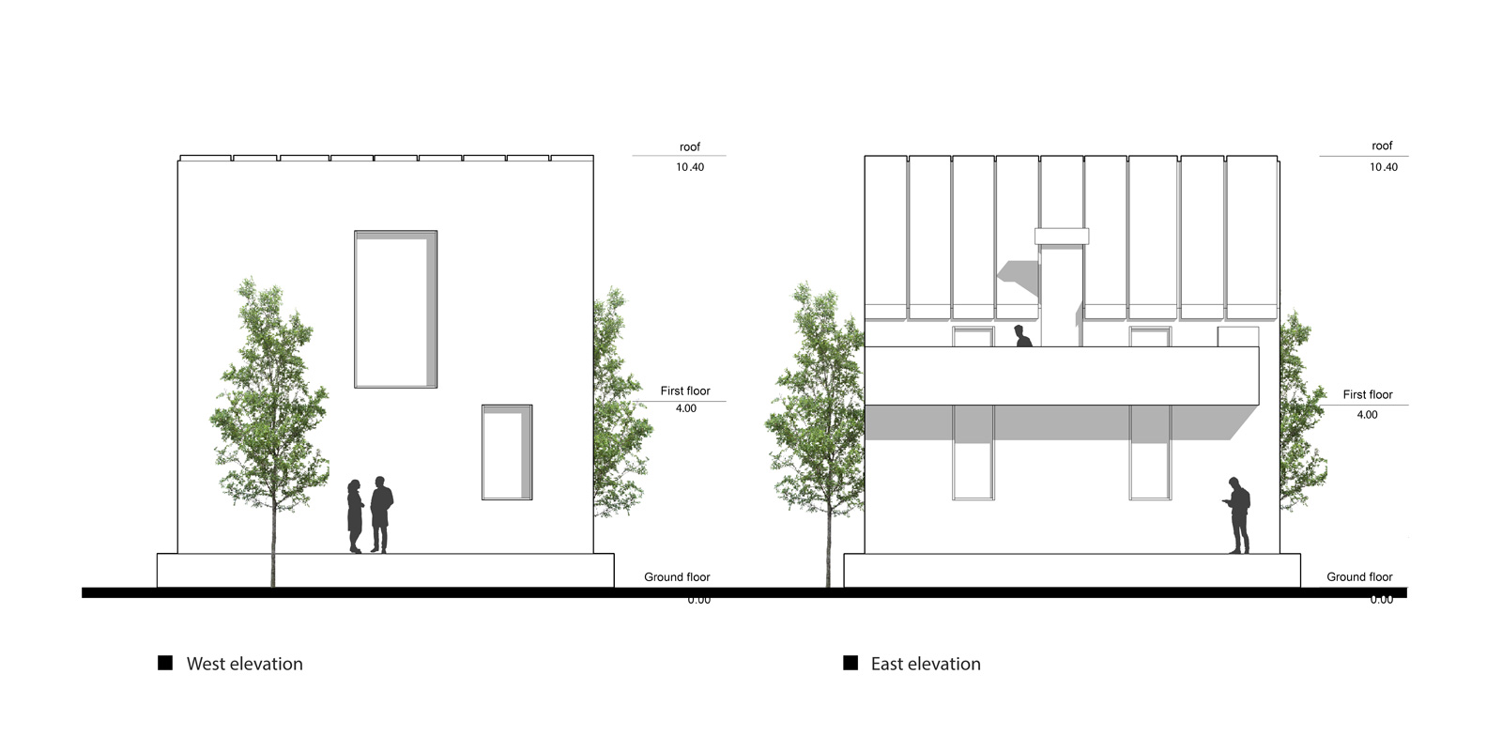- Category : Residential
- Project Name : Roya Town
- Location : Abbas abad-Mazandaran-Iran
- Architect : Ahmad Saffar
- Design Team :
Marzie Estedadi
Zeynab Gholizadeh
Mahsa Gorji
Bahar Mesbah - Scale : Large
- Area : 11,000 m2
- Client : Mr. Davood Ebadi khah
- Date : 2014
- Status : idea
- Software : revit, 3d max, vray, photoshop
Roya Town
According to the climate conditions we tried to design a project that could be coincident to the regional climate. So we started to investigate about the region and its needs and we reached some information such as the rainfall amount in all the seasons especially in autumn and winter, high humidity in the district, Extensive vegetation. Actually, the main problem is the humidity so we had to present some solutions for the villa’s location. Some noteworthy points as climates and humidity amount, location, opening systems, roof’s materials, height and slope of the roof, foundation, texture, and balcony are effective in the designing process. Having a terrace in the houses of this climate is so important and has a special position. Having a terrace cause to get far from the humidity of the ground floor by its height.
