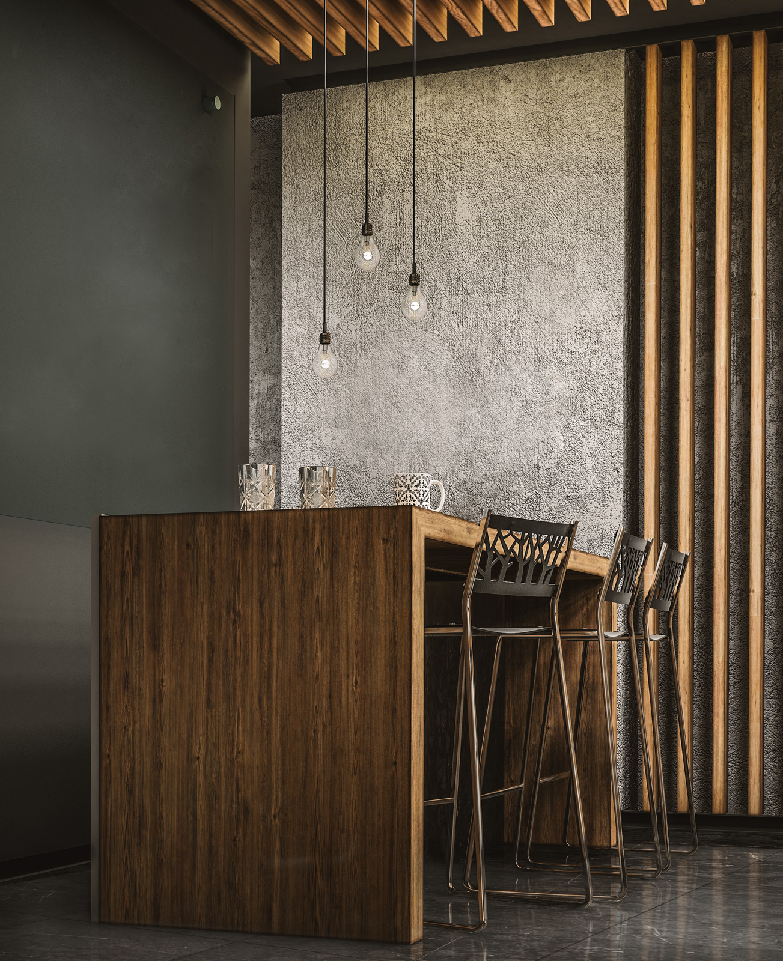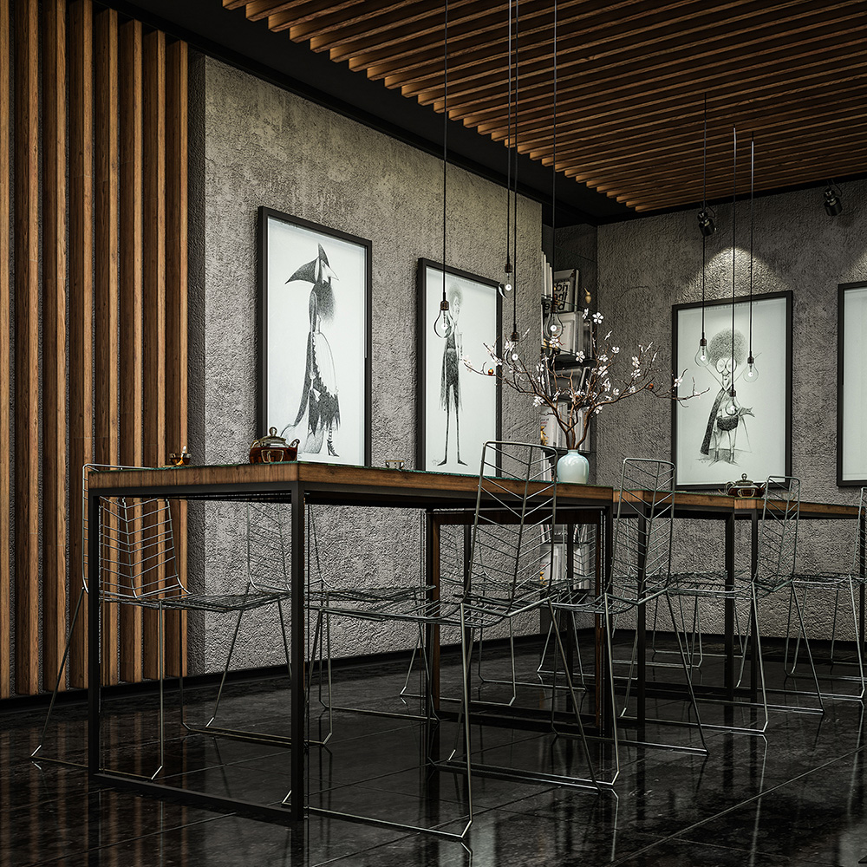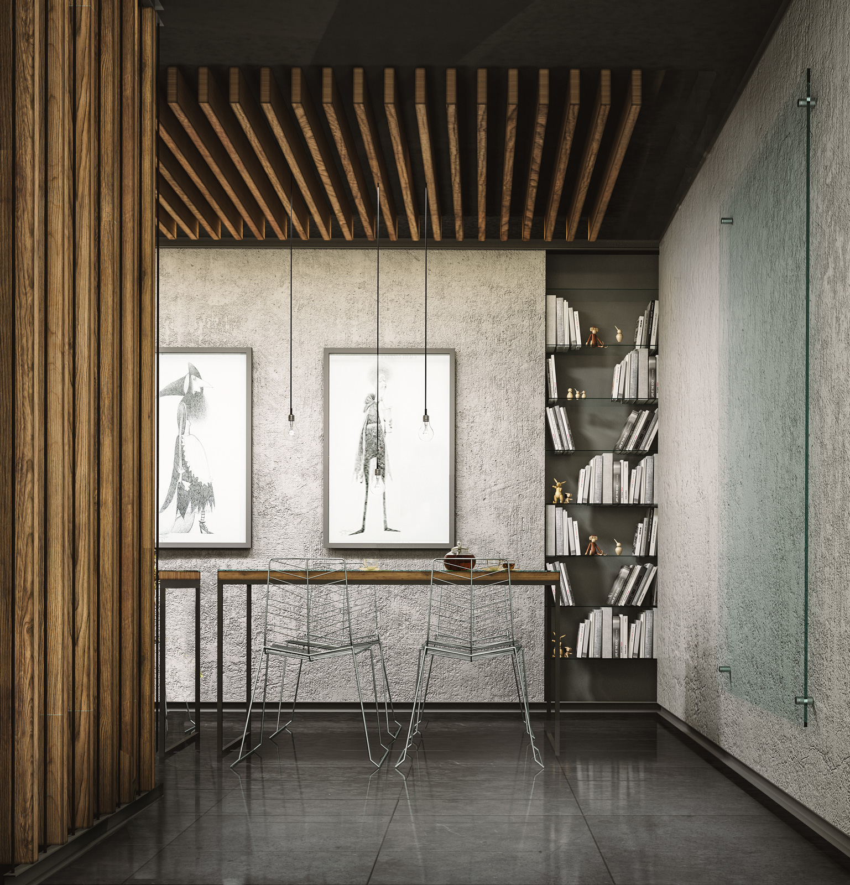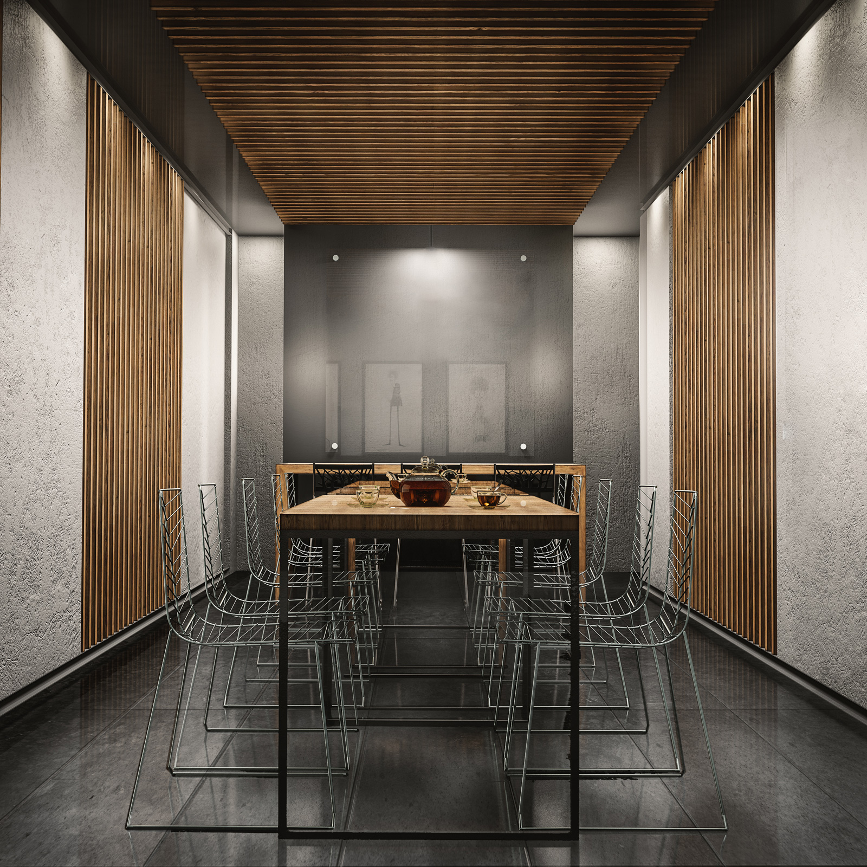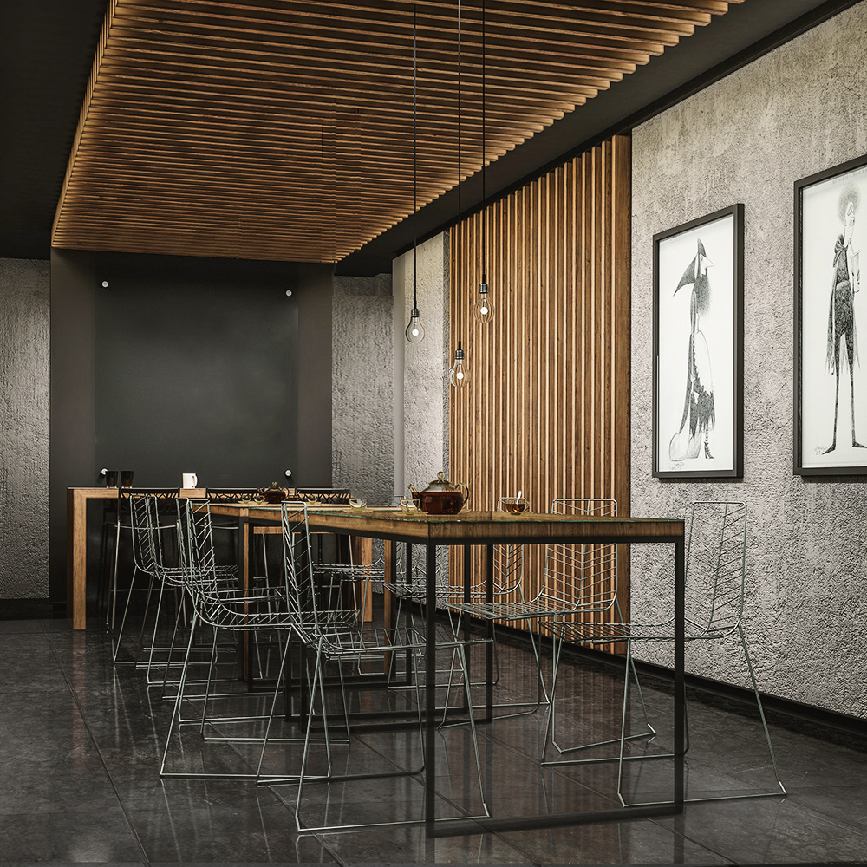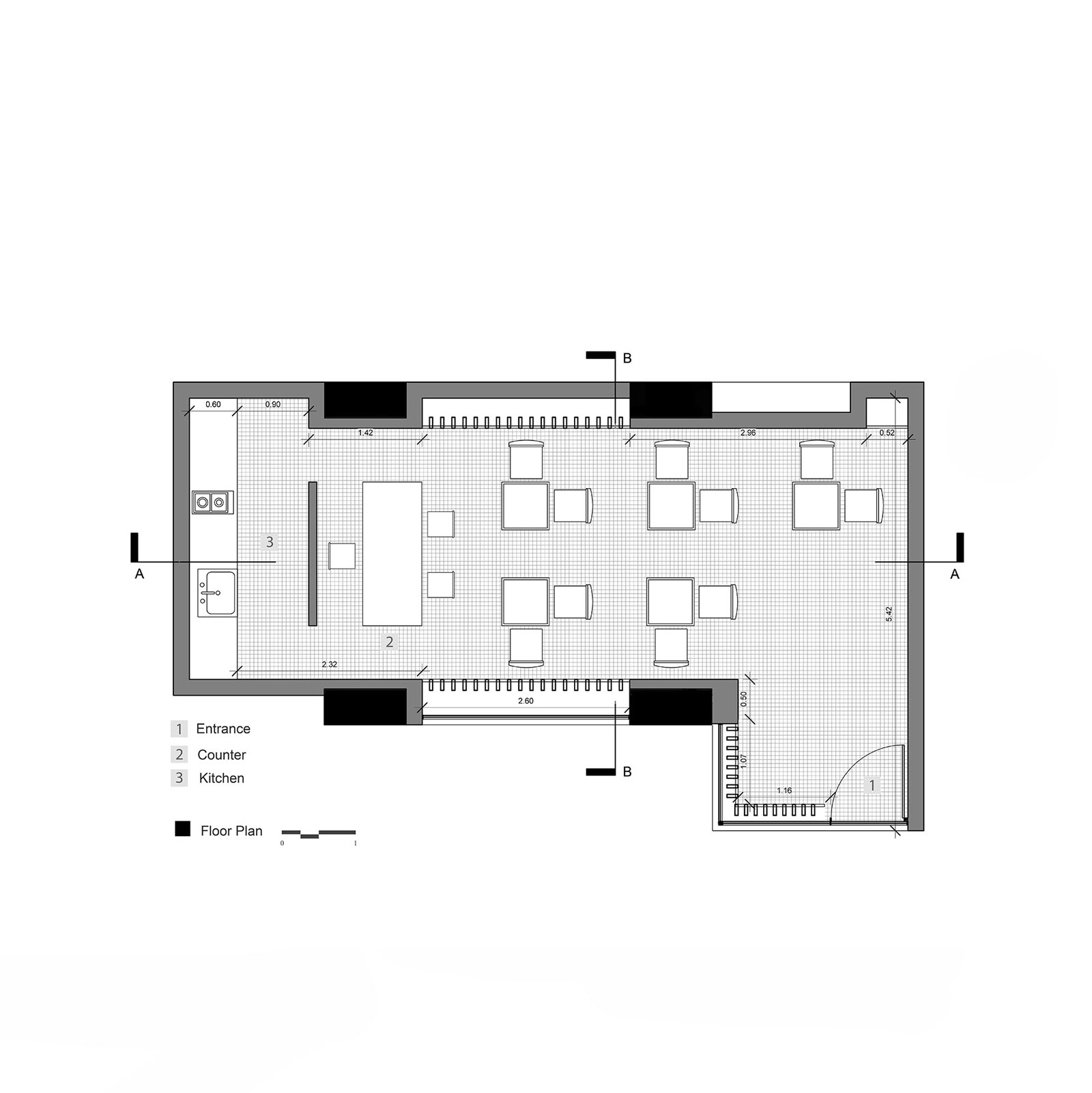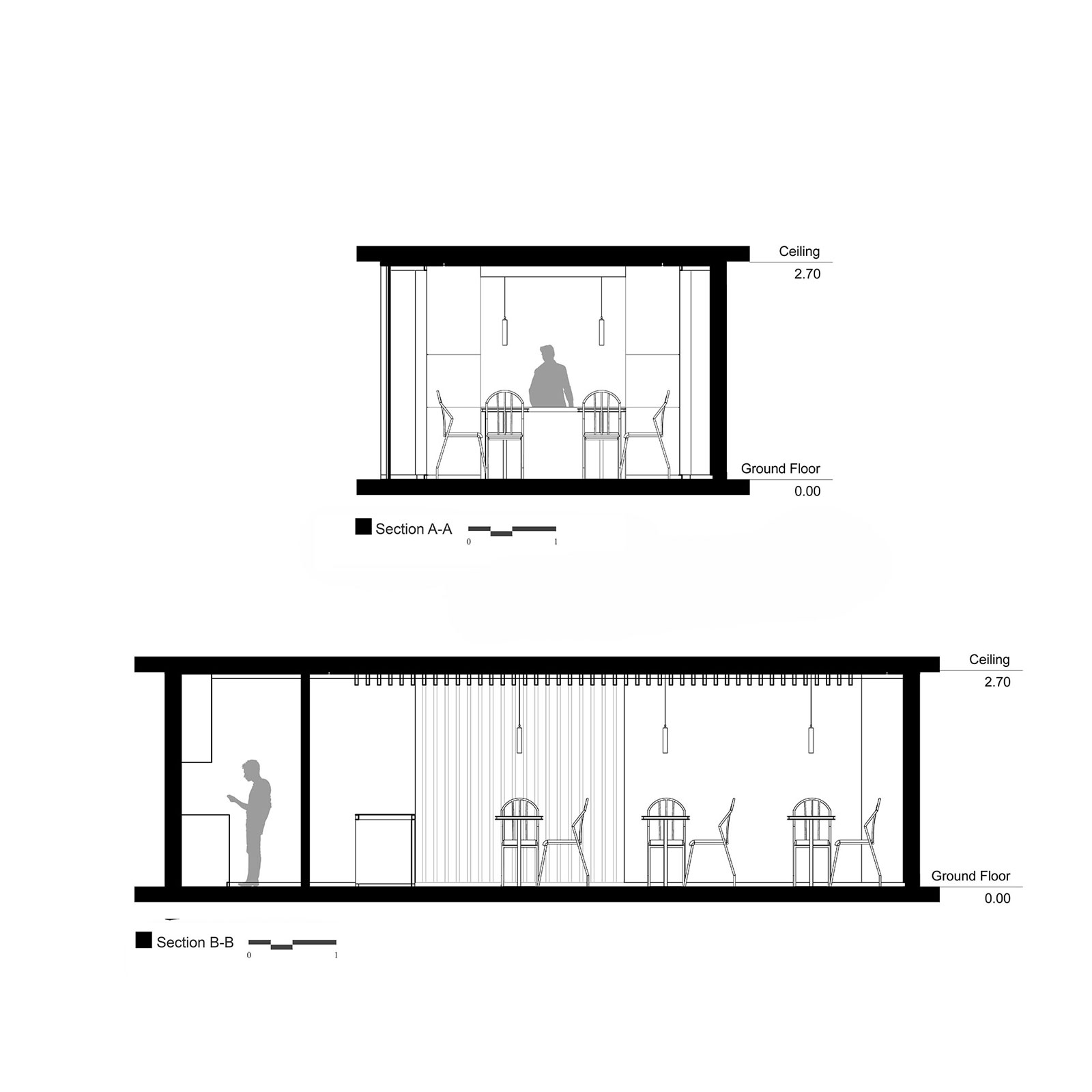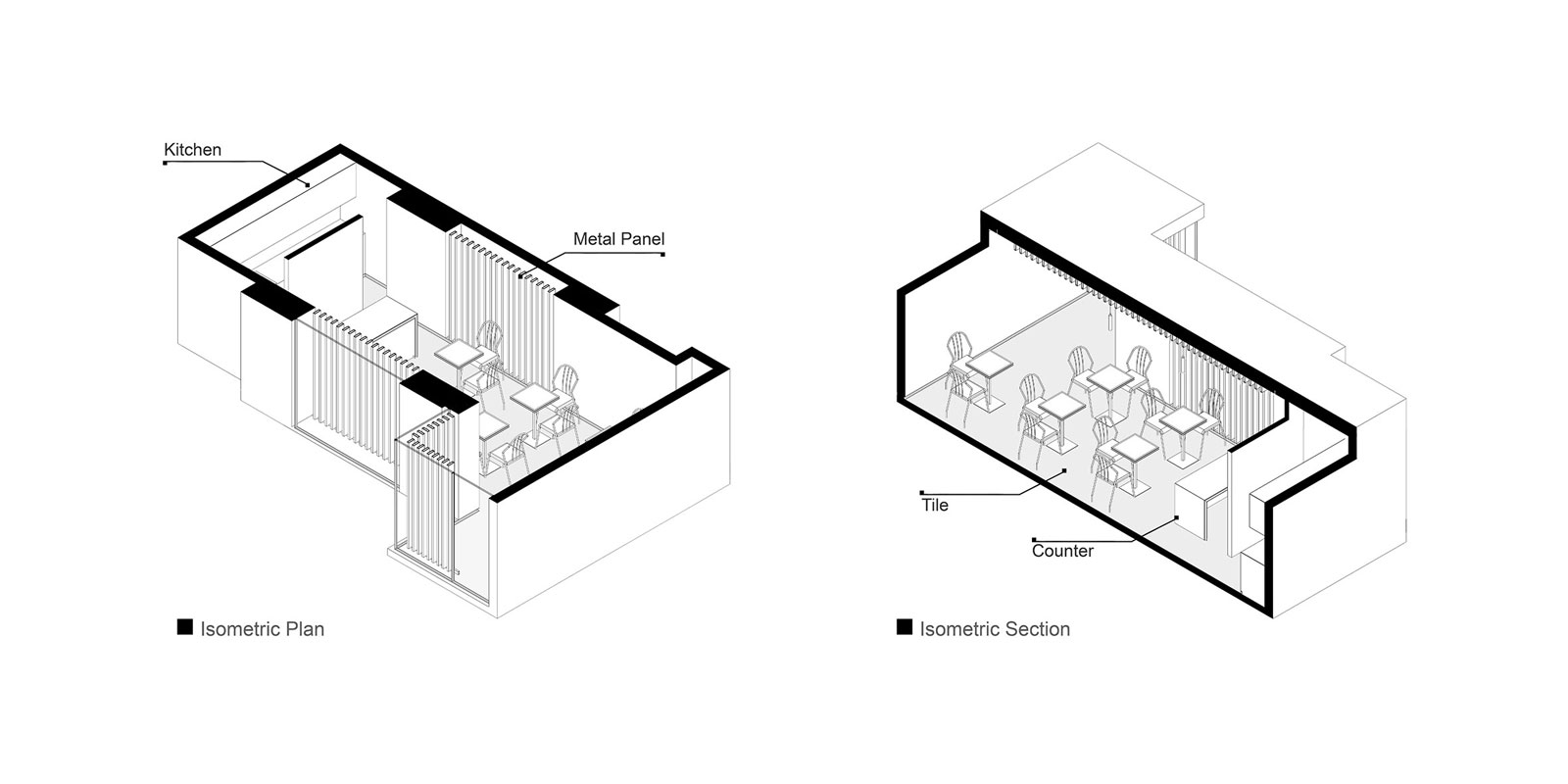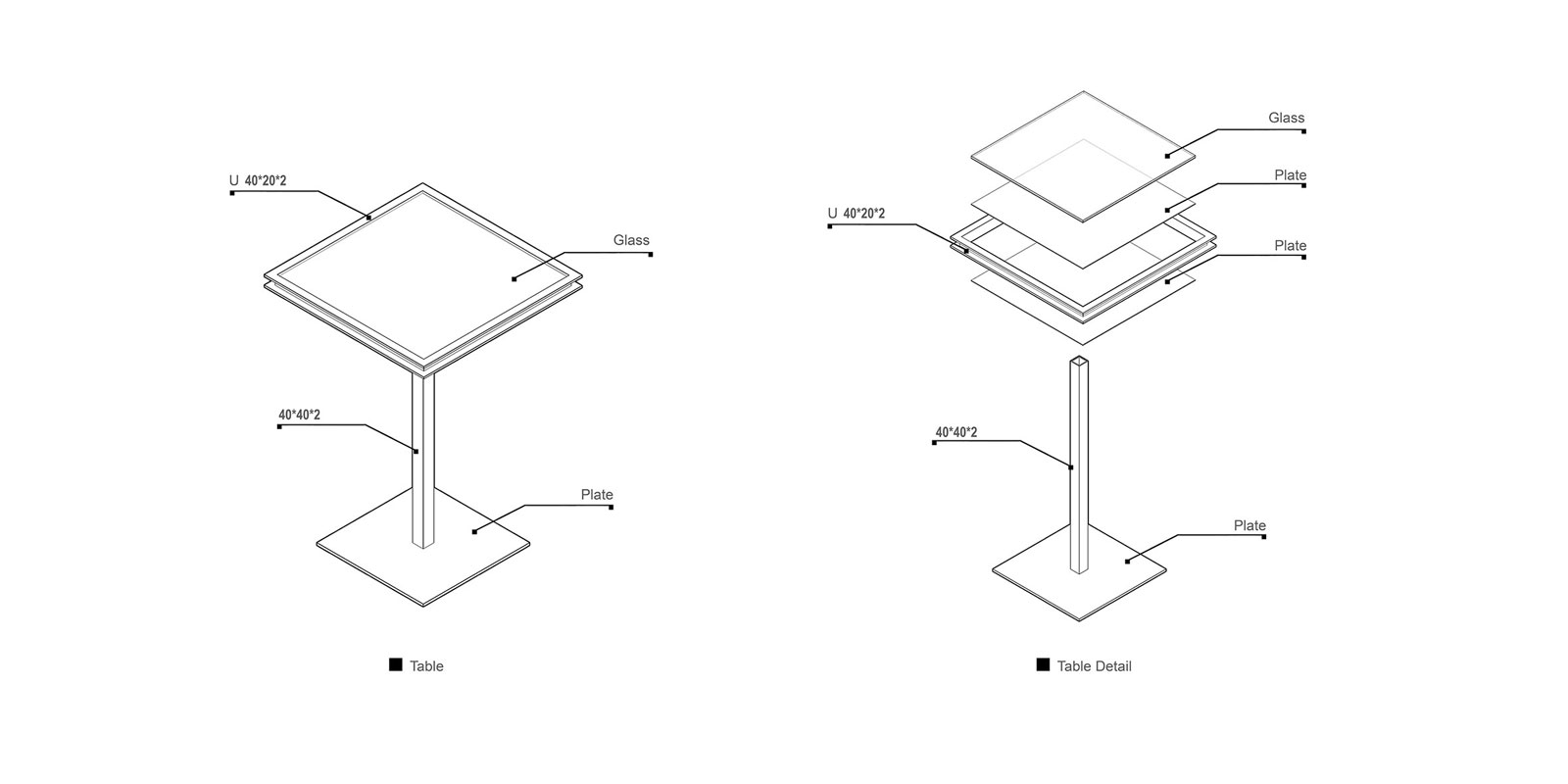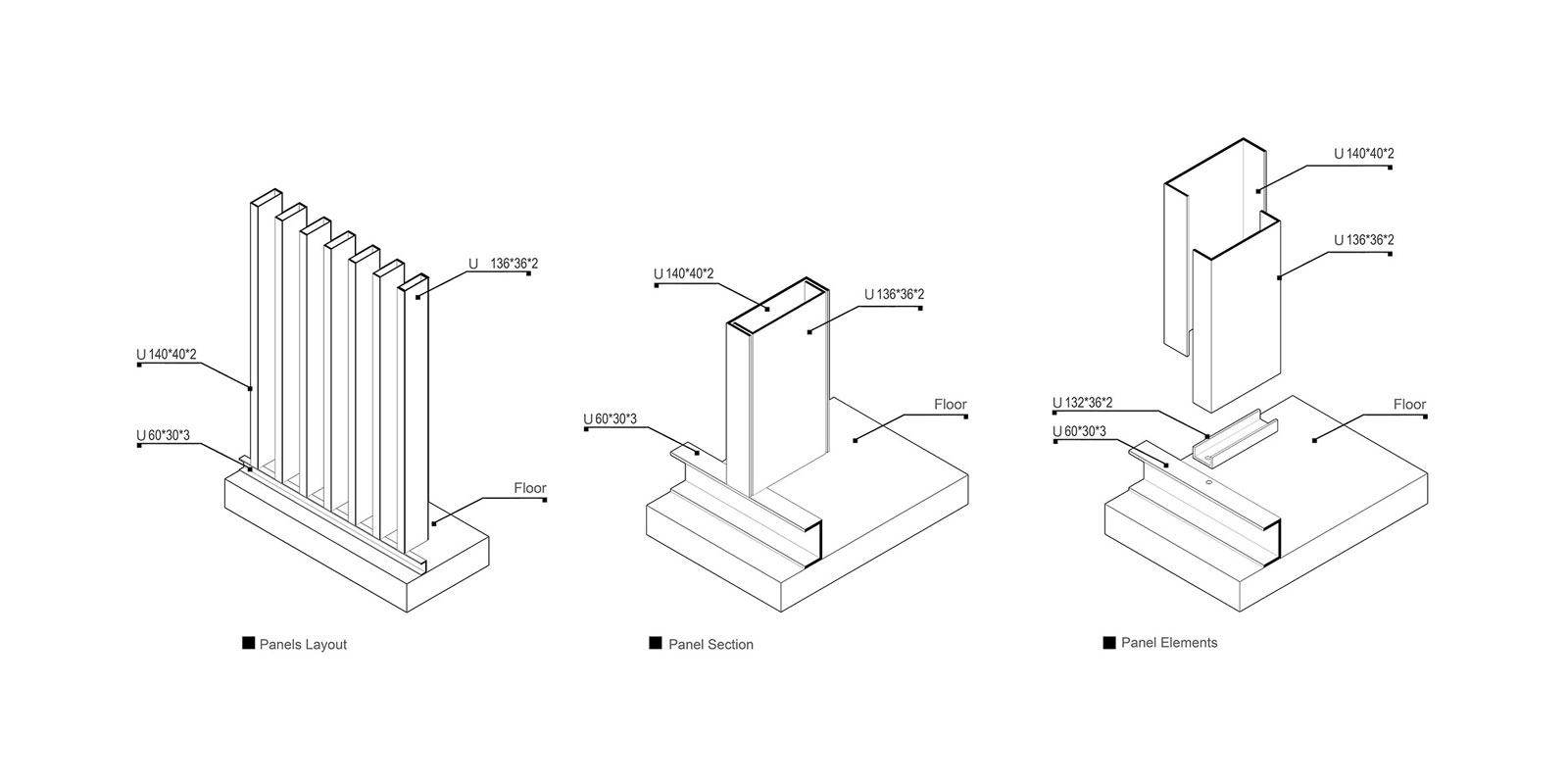- Category : Commercial
- Project Name : Shine Cafe
- Location : Alborz - Karaj
- Architect : Ahmad Saffar
- Design Team :
Marzieh Estedadi
Bahar Mesbah
Sareh Beygpour
Niloofar Oji - Scale : Small
- Area : ...
- Client : Mr . Moradi doost - zangui
- Date : 2016
- Status : Built
- Software : Revit - 3dsmax – Vray - Photoshop
Shine Cafe
Café functioning in a commercial unit design within a small commercial complex. This cafe has designed by the consideration to use minimum material and faithful to simplicity and minimalism. Attending the simplicity to make a pure form by having a resistant material such as wood, and glass in the elevation of the building. In this design , we encounter lots of restrictions to supply the requirements and equipment. Protecting the quality of spaces to having the integration and separation ability in different occasions and the privacy of costumers in the space. Entering the natural light into the 23 square meters space cause to design a controllable vertical panels in the elevation of the building. The name Shine is taken from the light lines that are present in space due to changes in the direction of the panels, the main concept.
