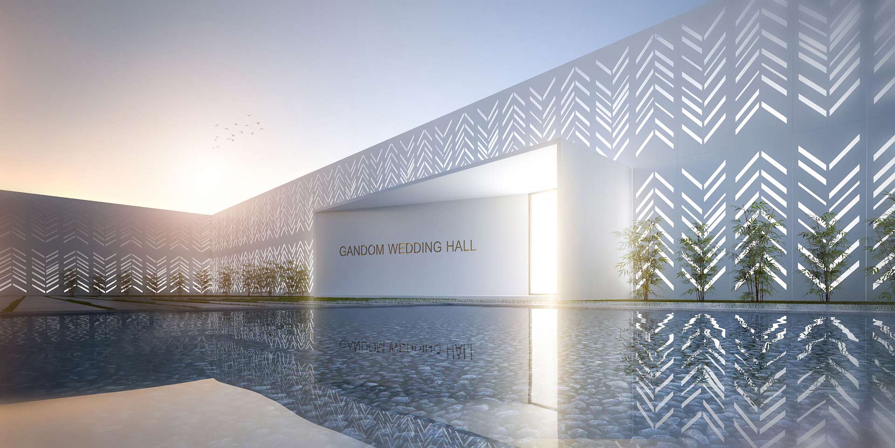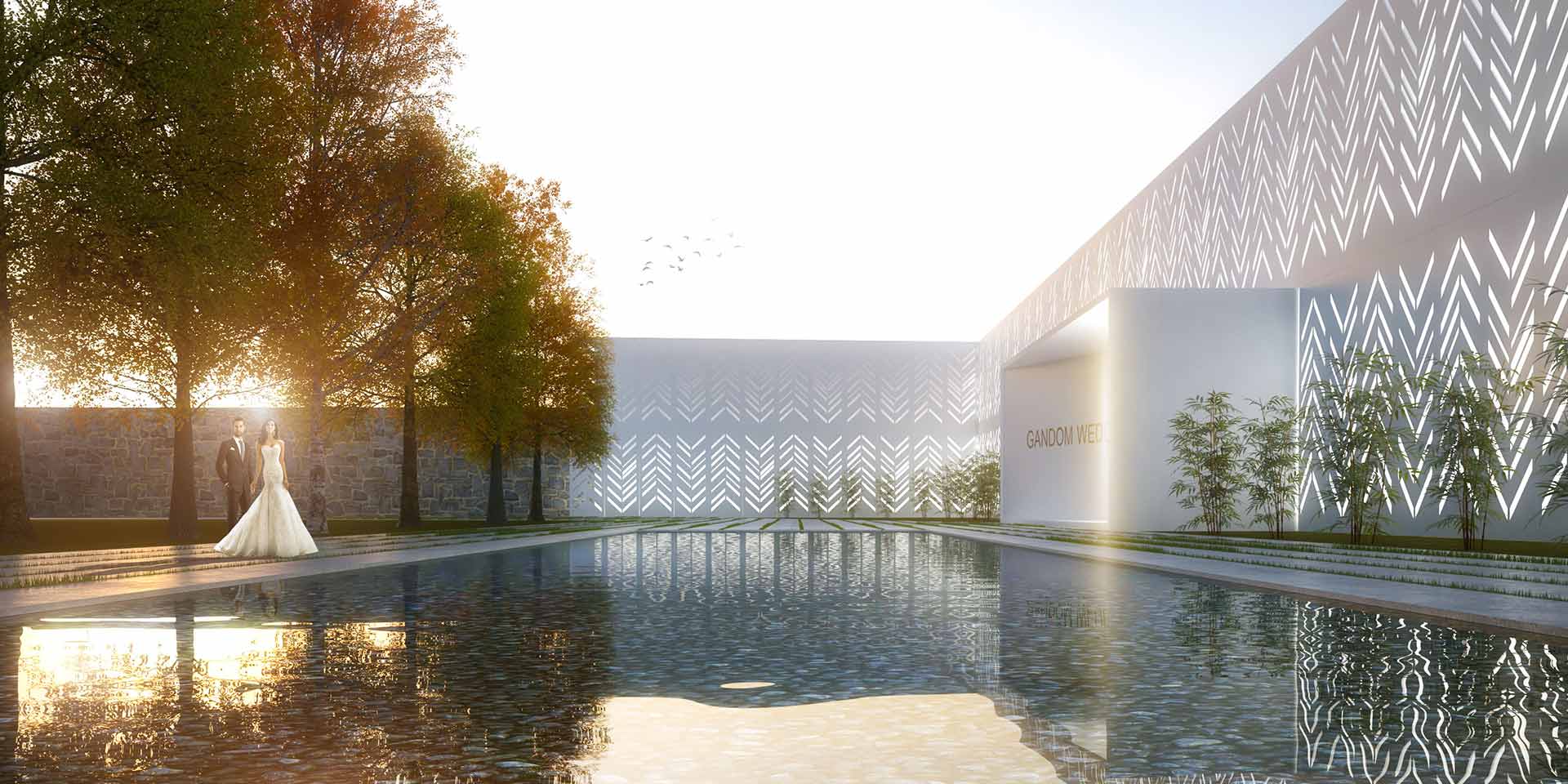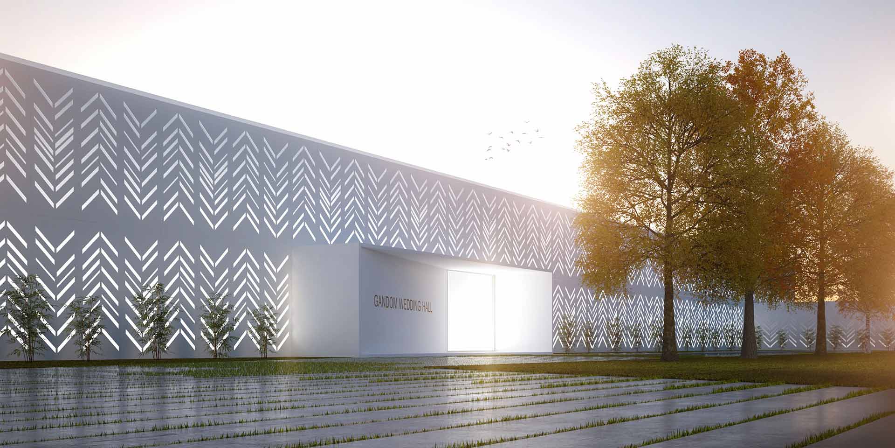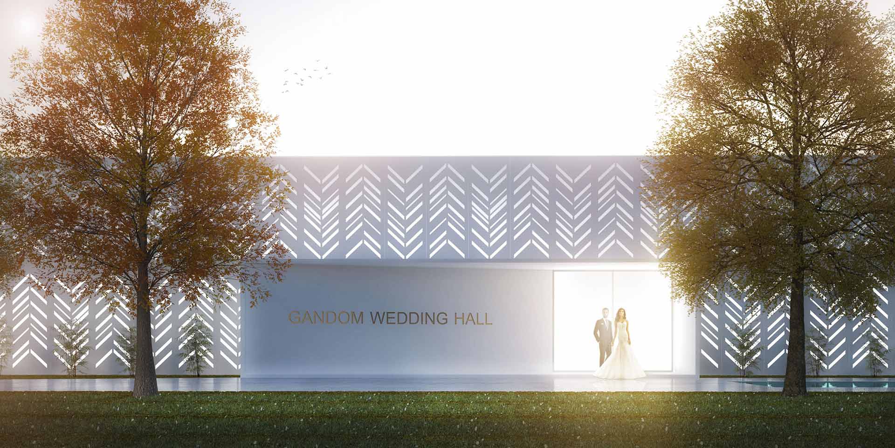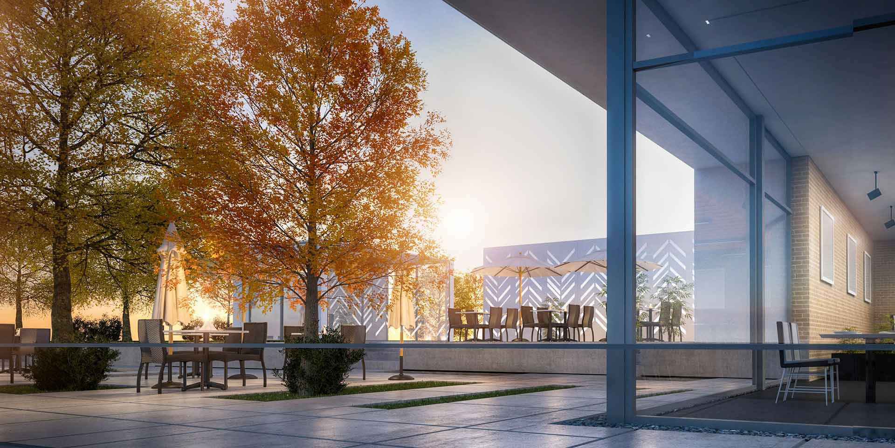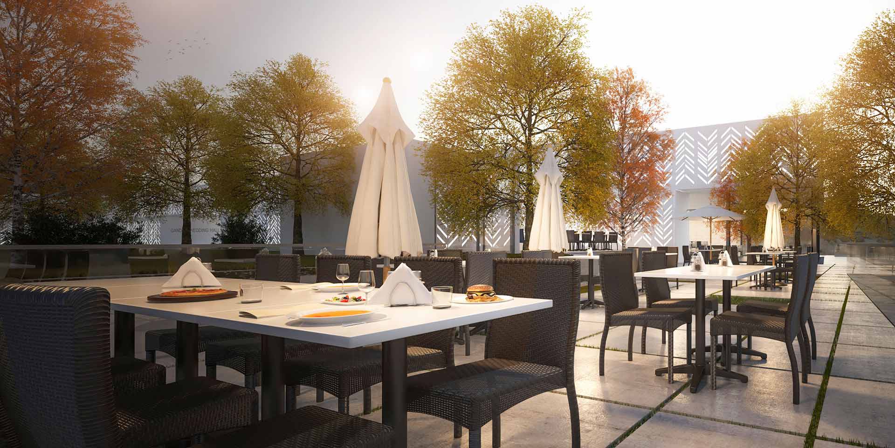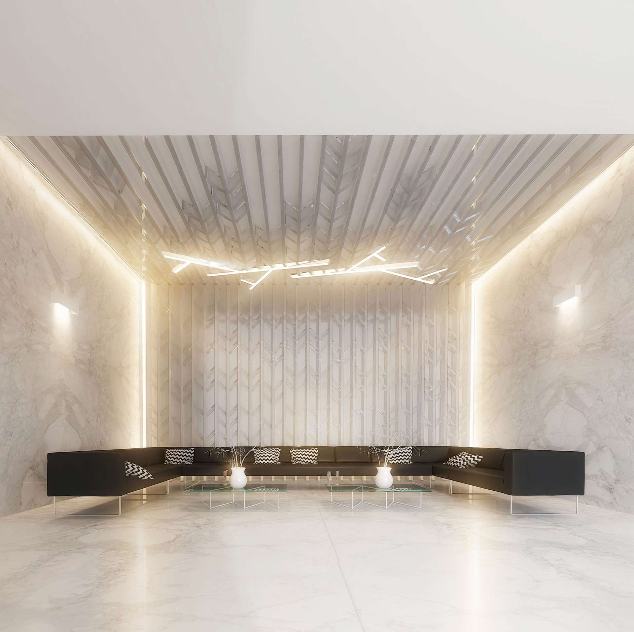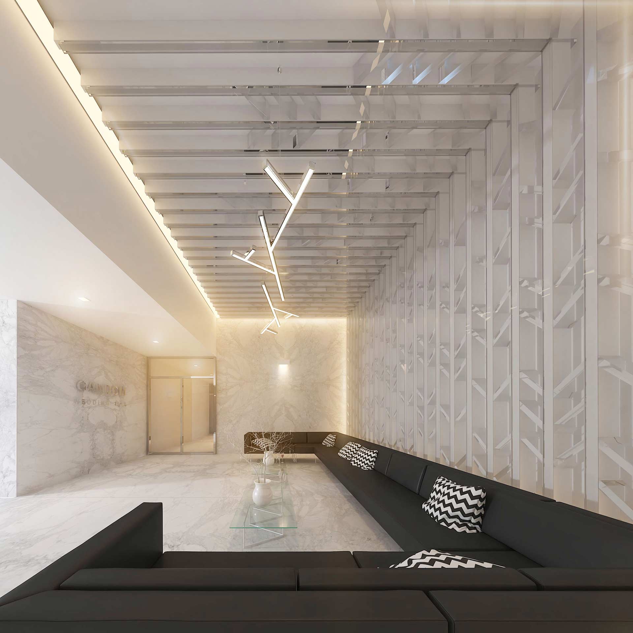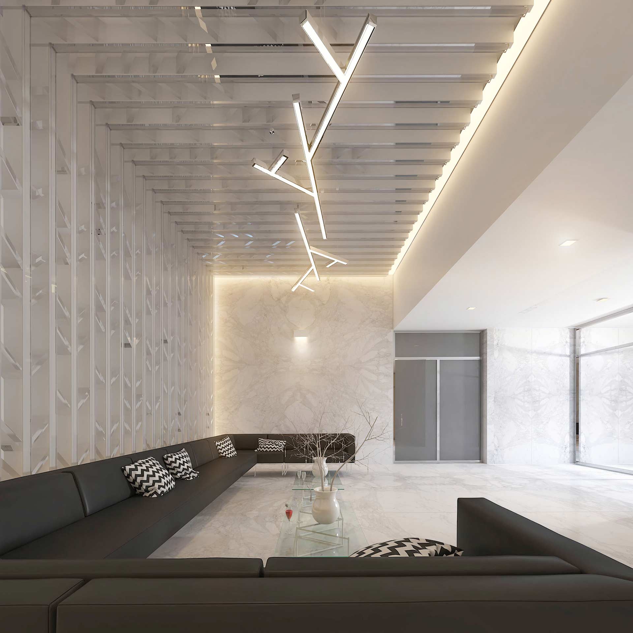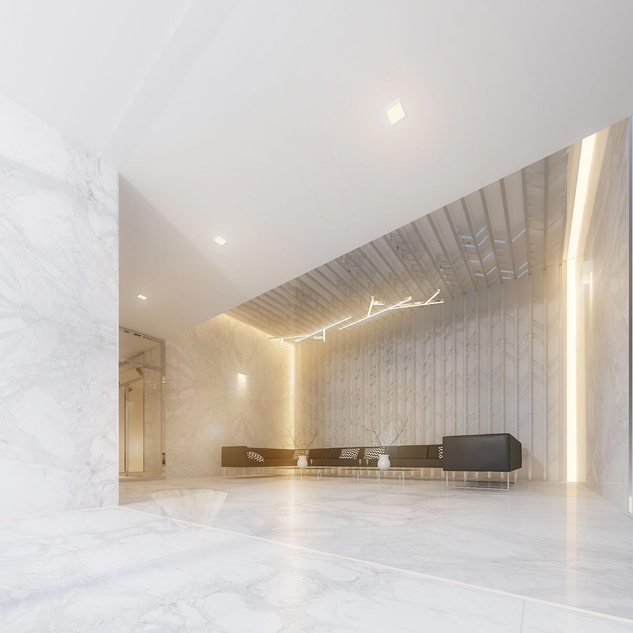- Category : Commercial
- Project Name : Gandom Wedding Hall
- Location : Alborz - Karaj
- Architect : Ahmad Saffar
- Design Team :
Navid Shokravi
Marziyeh Estedadi
Bahar Mesbah
Parastoo Eskandari
Niloofar Oji
Ghazale Eydi - Scale : Large
- Area : ...
- Client : Mr Hashemi
- Date : 2017
- Status : Built
- Software : Revit - 3dsmax – Vray – Lumion - Photoshop
Gandom Wedding Hall
The project gandom hall is designing the rind on the building that it should stay for 5 years on it without any damaging on the elevation of that.On the one hand, the client had financial problems,on the other hand, the land had been rental so the project faced some problems. Another important subject was the function of building that had to solve two problems: making privacy and disturb the outside view that comes into the area; proper lighting at nights since the most proportion of visitors come to the building at the end of the days. Creating an interesting and different view at night. So the façade of a building is the combination of steel panels and the texture of the site’s trees. The spaces between panels and elevation shells are used for lighting. In the inside of the building , we used the same material on panels.
