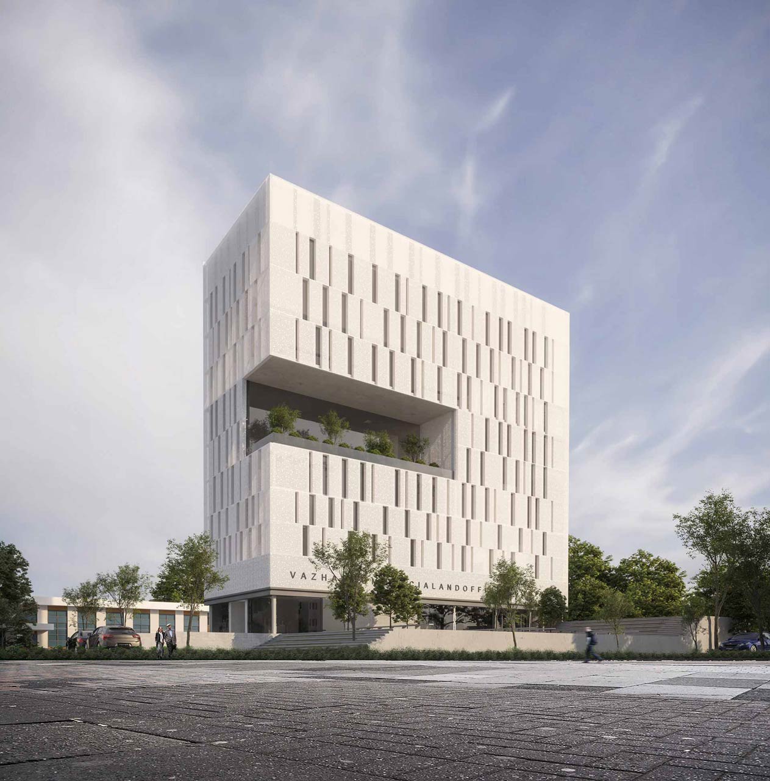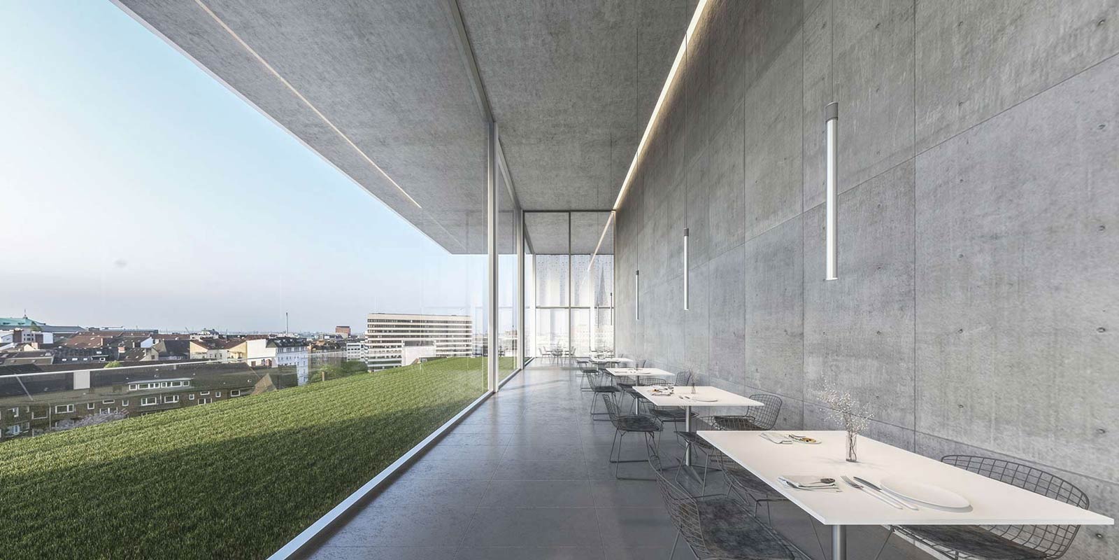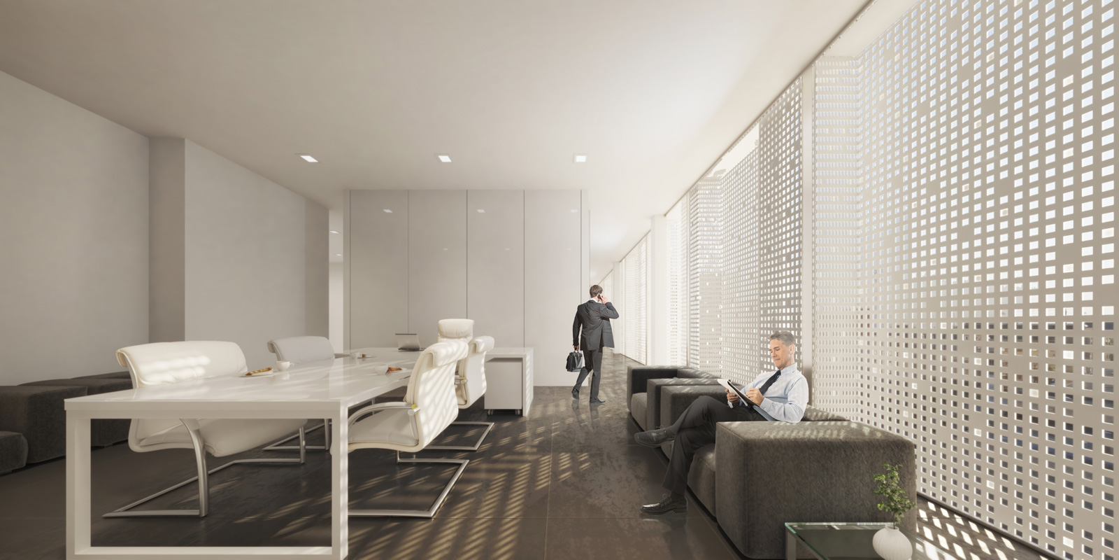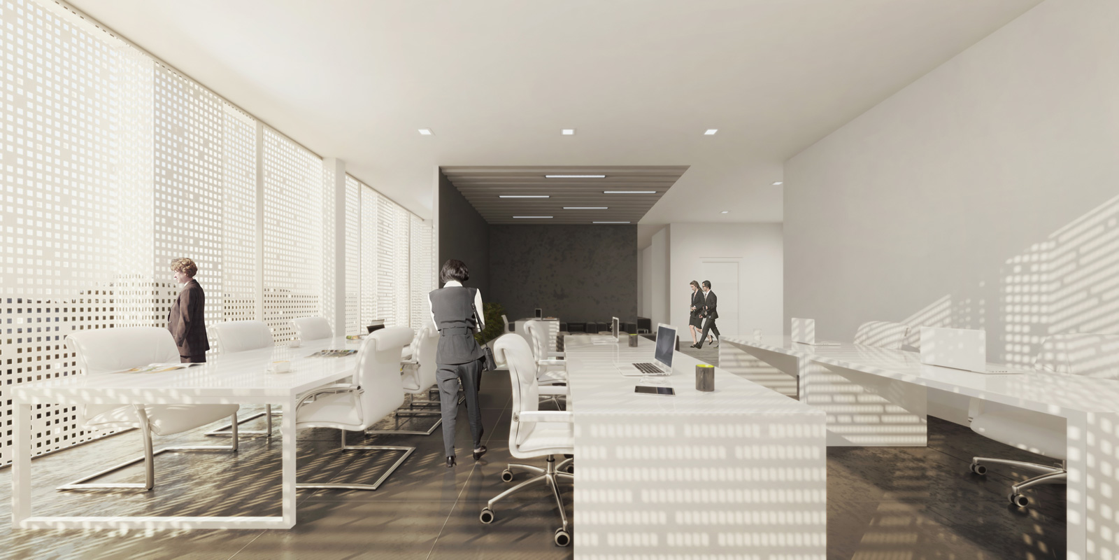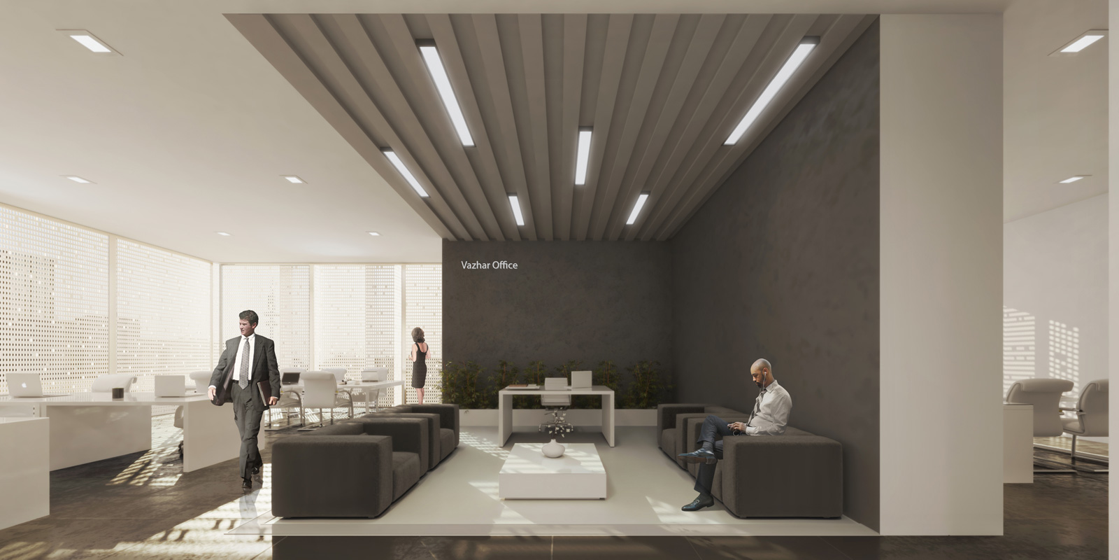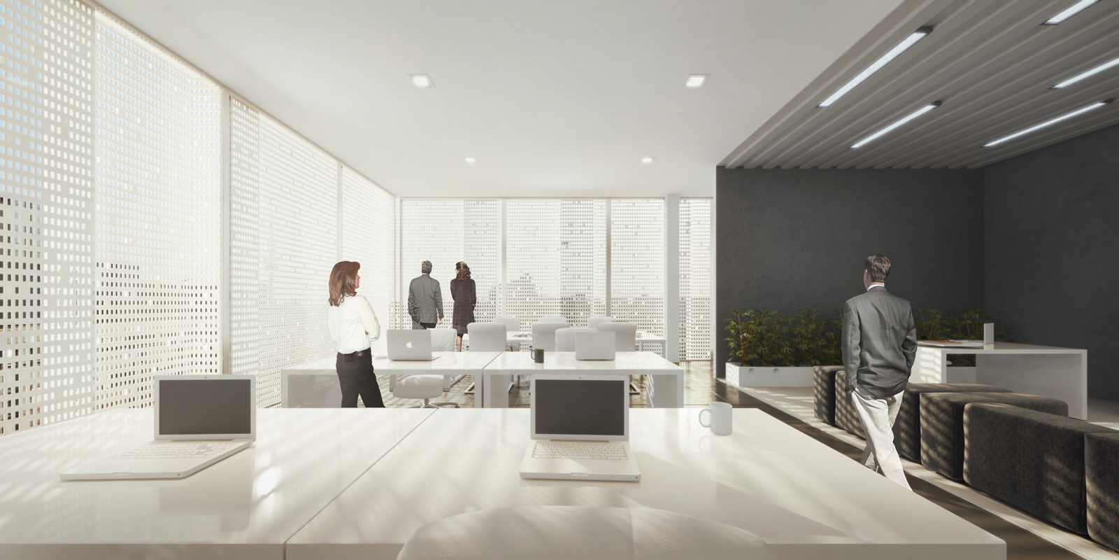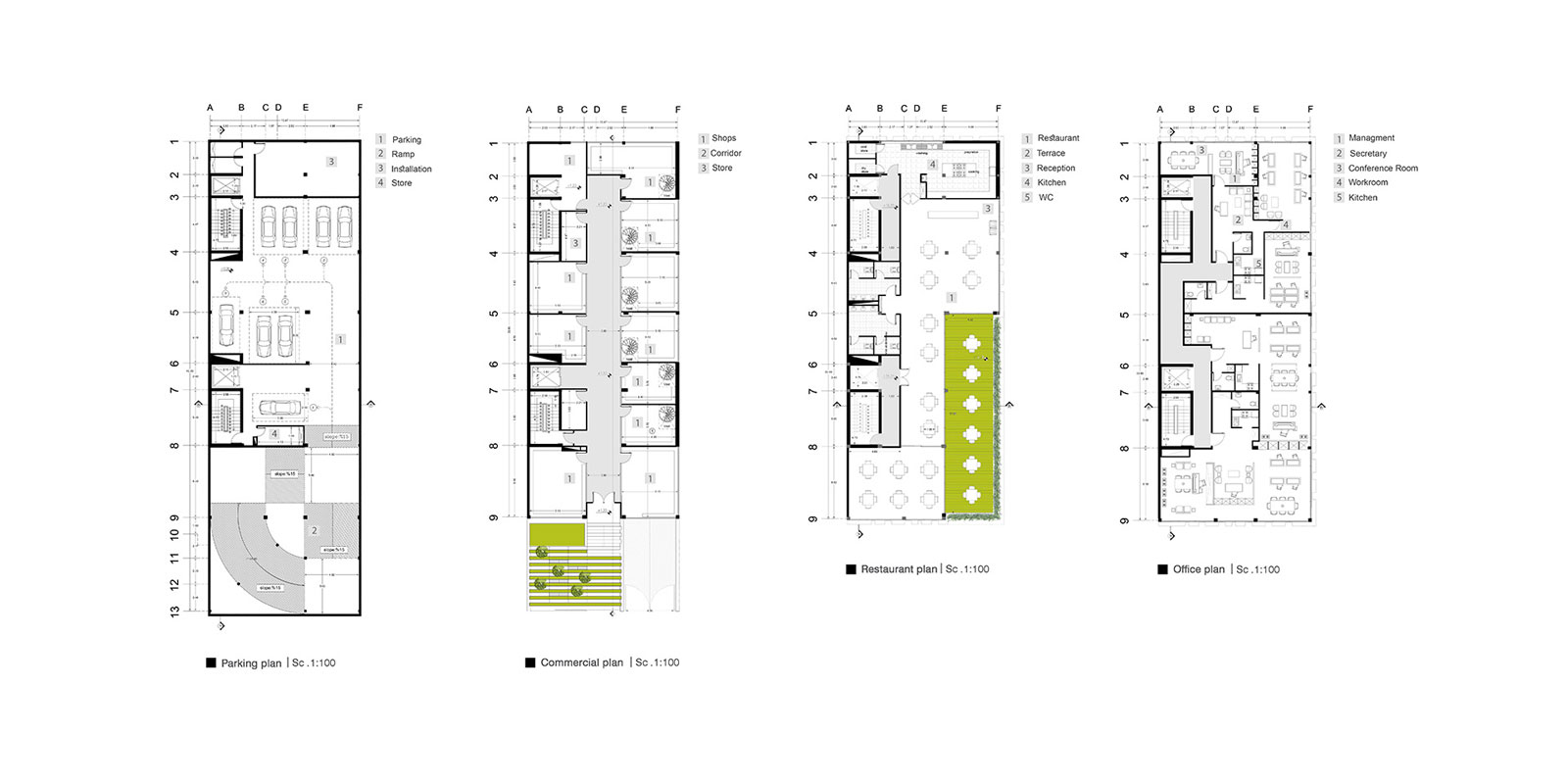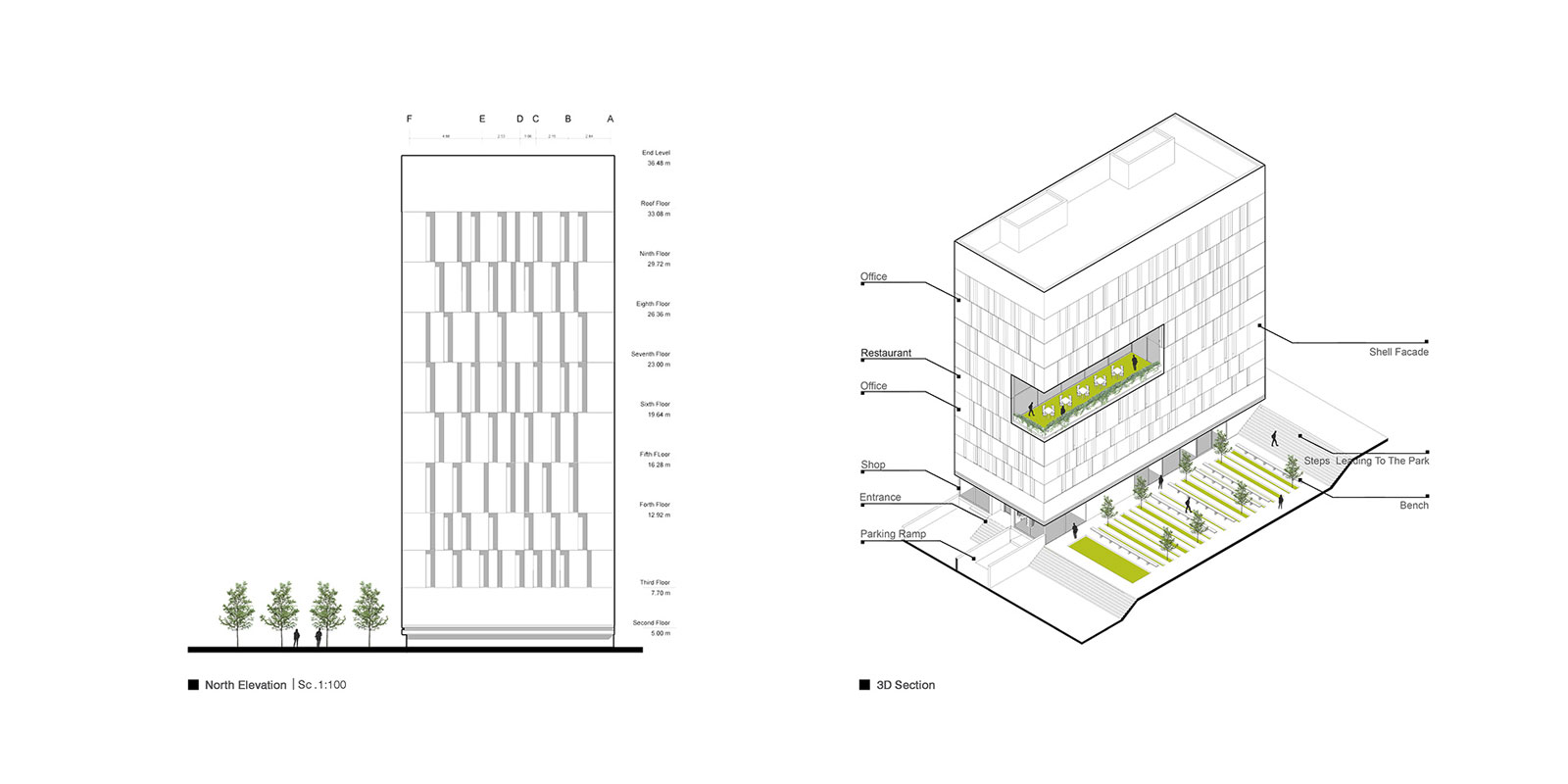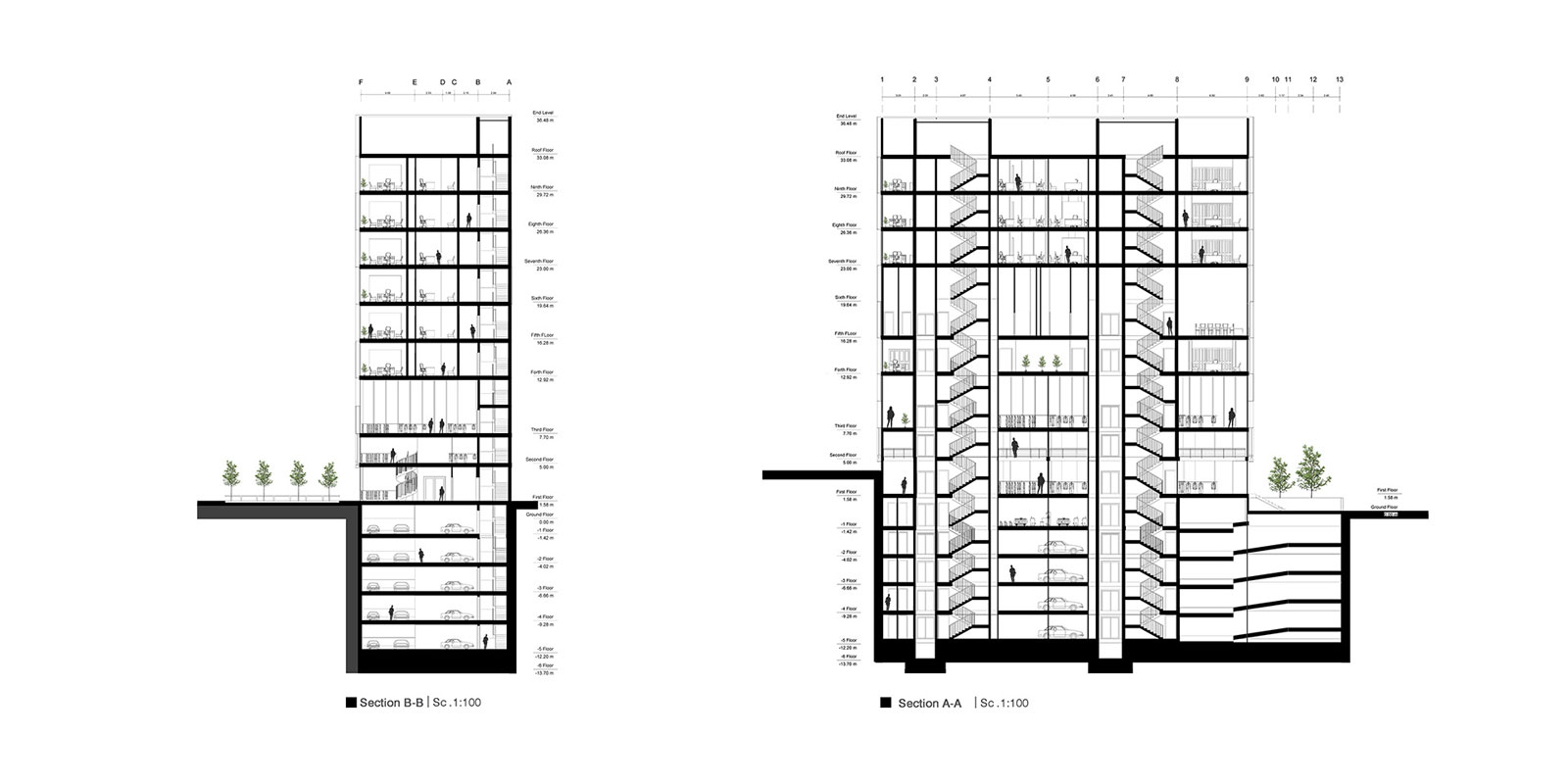- Category : Commercial – Official
- Project Name : Vazhar Complex
- Location : Tehran
- Architect : Ahmad Saffar
- Design Team :
Marzieh Estedadi
Bahar Mesbah
Ghazaleh Akbari
Niloufar Oji
Meygol Cheraghi
Sareh Beigpour
Parastoo Eskandari - Scale : Large
- Area : 7980 sqm
- Client : Mr Bijan
- Date : 2014
- Status : under construction
- Software : Auto cad - Revit - 3dsmax – Vray- Lumion - Photoshop
- Category : Commercial – Official
- Project Name : Vazhar Complex
- Location : Tehran
- Architect : Ahmad Saffar
- Design Team :
Marzieh Estedadi
Bahar Mesbah
Ghazaleh Akbari
Niloufar Oji
Meygol Cheraghi
Sareh Beigpour
Parastoo Eskandari - Scale : Large
- Area : 7980 sqm
- Client : Mr Bijan
- Date : 2014
- Status : Idea
- Software : Auto cad - Revit - 3dsmax – Vray- Lumion - Photoshop
Vazhar Complex
Vazhar commercial and official Complex, This project is located in Saadat Abad district of Tehran, next to a green area and a local park which has an important role in the design of the complex and its occupation. To having a better connection between the project and the city and the local green space, a decision was made to withdraw to invite thepeople to the complex and create a proper filter before entering and leaving the complex and creating accommodation. The facade panels are made of metal which is punched and created a texture and forming the entire facade.In designing of this complex has been attempted to utilize the maximum transparency in glass facade according to limitation of transparency space in facade.
