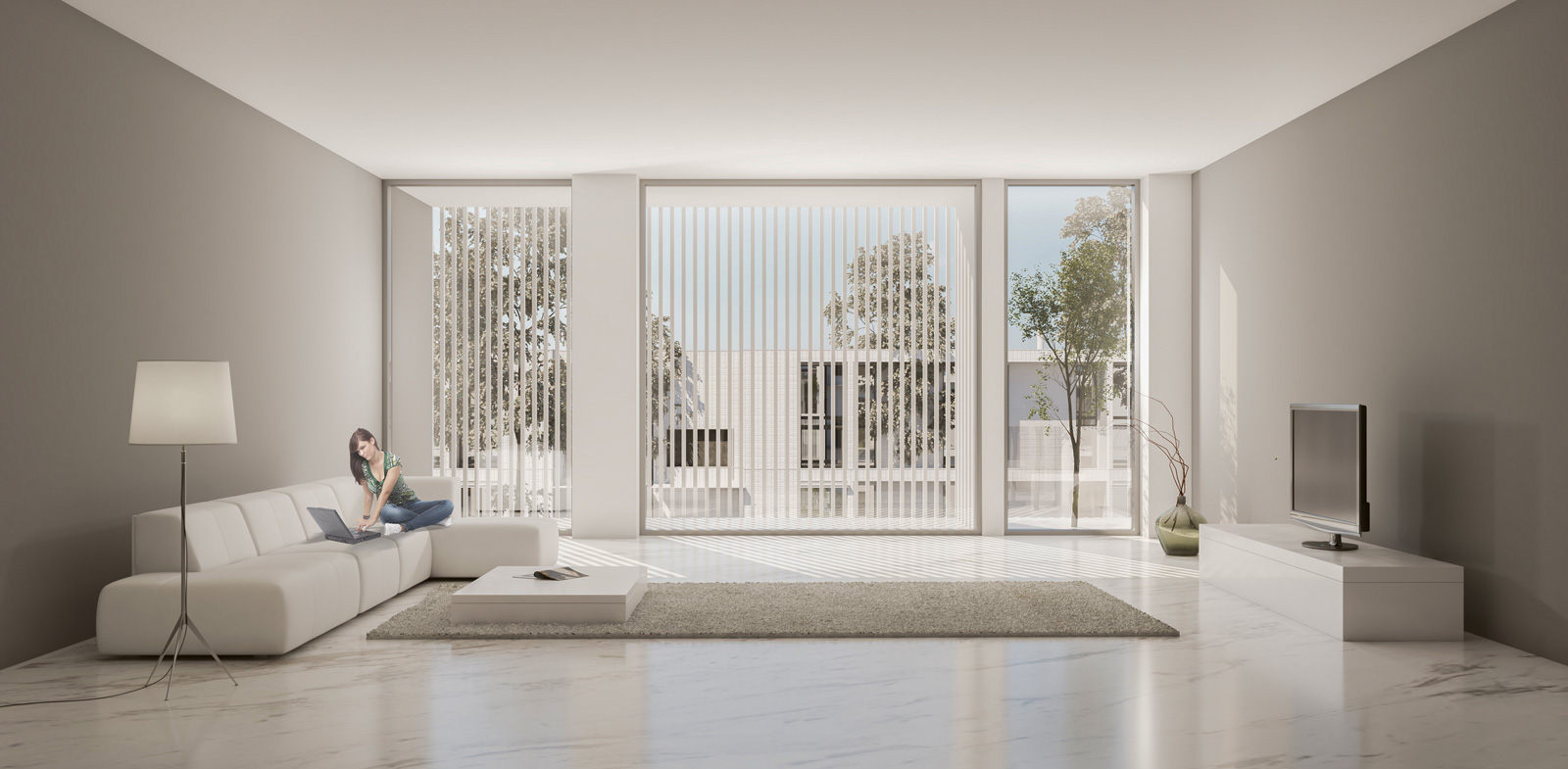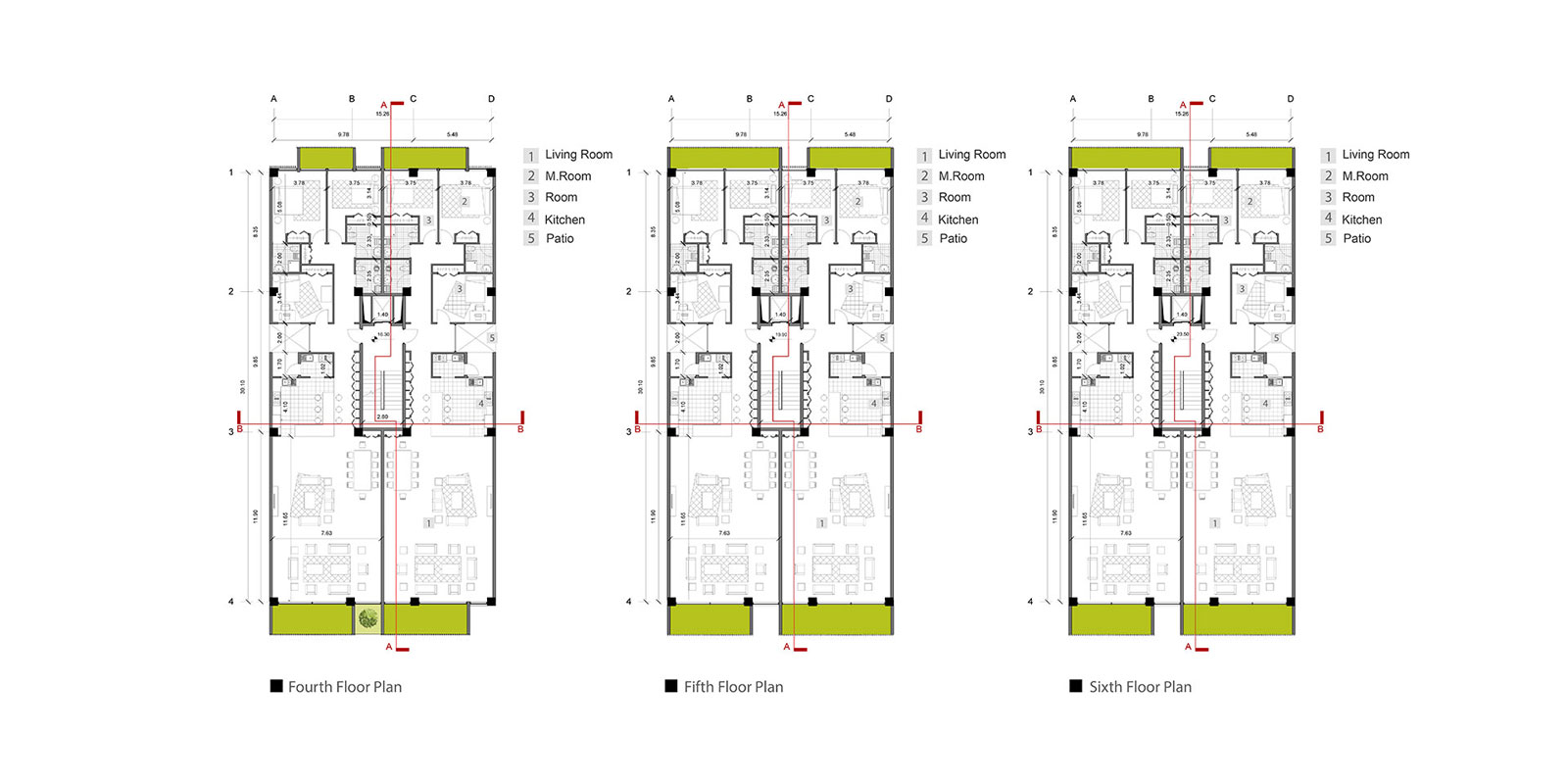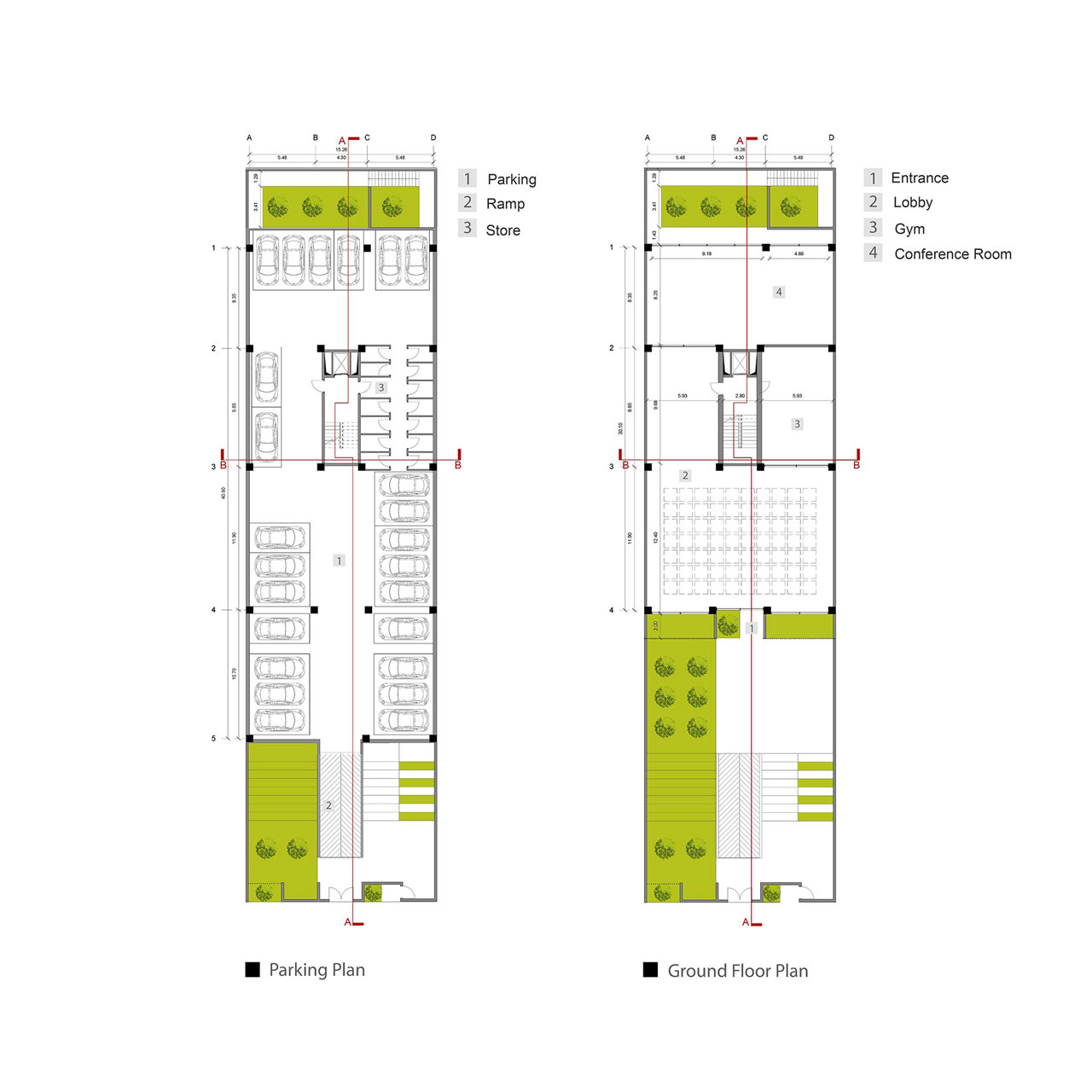- Category : Residential
- Project Name : Sattar Building
- Location : Alborz - Karaj
- Architect : Ahmad Saffar
- Design Team :
Marzieh Estedadi
Bahar Mesbah
Parastoo Eskandari
Ghazaleh Eydi
Elaheh Azarakhsh - Scale : Medium
- Area : ...
- Client : Mr Sattar
- Date : 2017
- Status : Idea
- Software : Revit - 3dsmax – Vray - Photoshop
Sattar Building
Nowadays according to the chaos in the city and withdrawing the green spaces, the visual quality of the city and the building in urbane and residential spaces are decreasing. Through the mass production of a building, the density of the residential places is evolving dramatically. We preferred to design a green space among a controlled space in the façade surface and interior space by making teraces instead of adding some new areas to this density material. Designing a residential building in a part of the city, which has a great deal of density of the surrender buildings, made us search for an innovative idea that has a balanced presence that is made up of pure innovation and let others have a great chance for experiencing these qualities. Making negative spaces on the façade surface made a great interaction between the city and the building. Controlling the lighting by the 100 dynamic boxes, which made the building in so variant forms and some form changing according to the amount of the light, that makes this project a sustainable and dynamic project. In this project, we were searching for a design to experience and to find some innovative ways to control the environmental effect to improve the visual quality and psychological effect and have health benefit effects.









