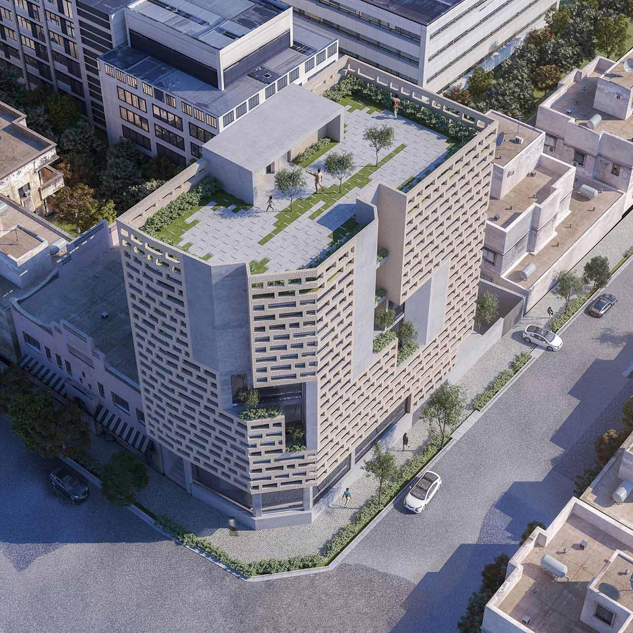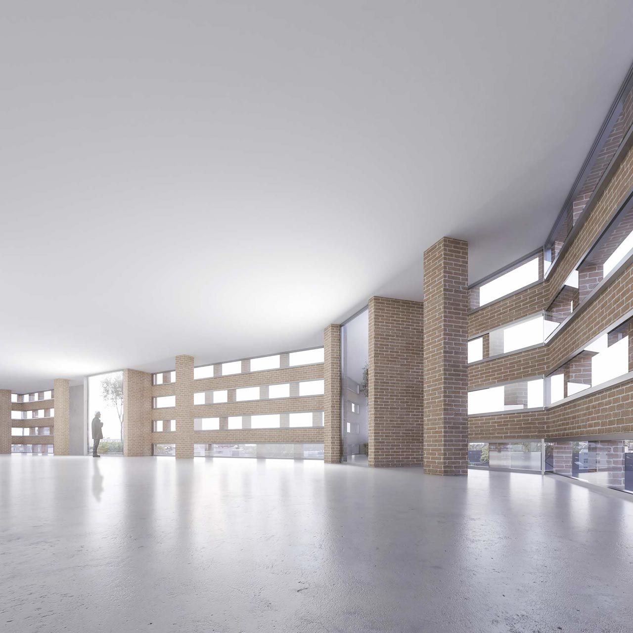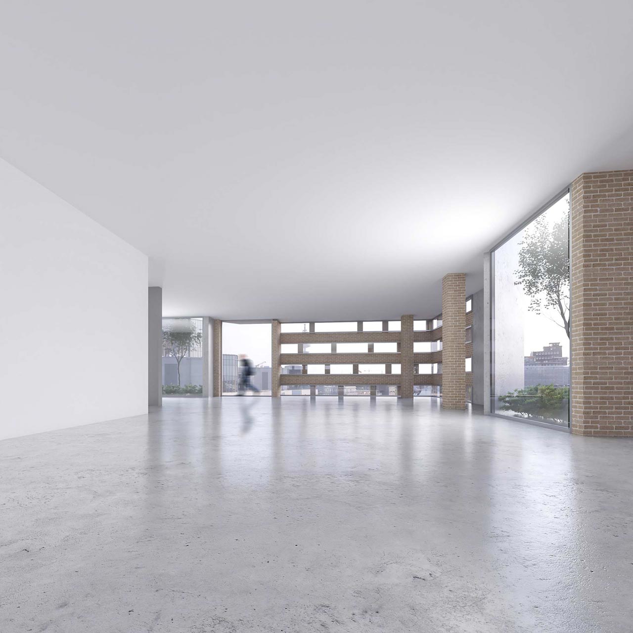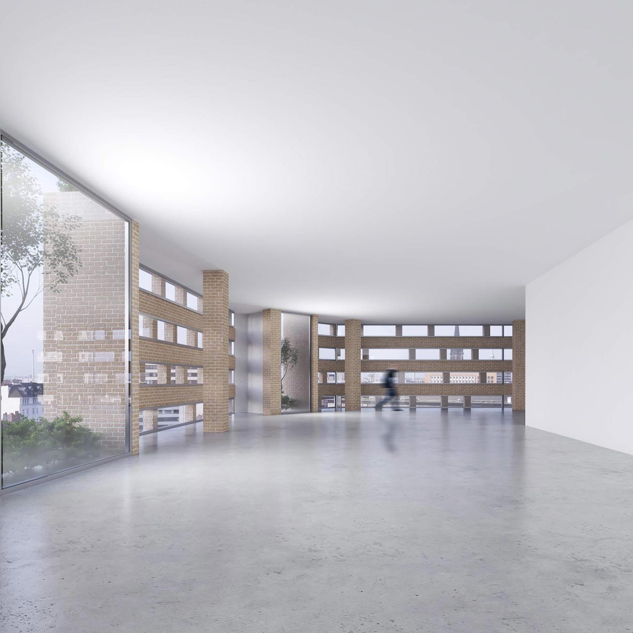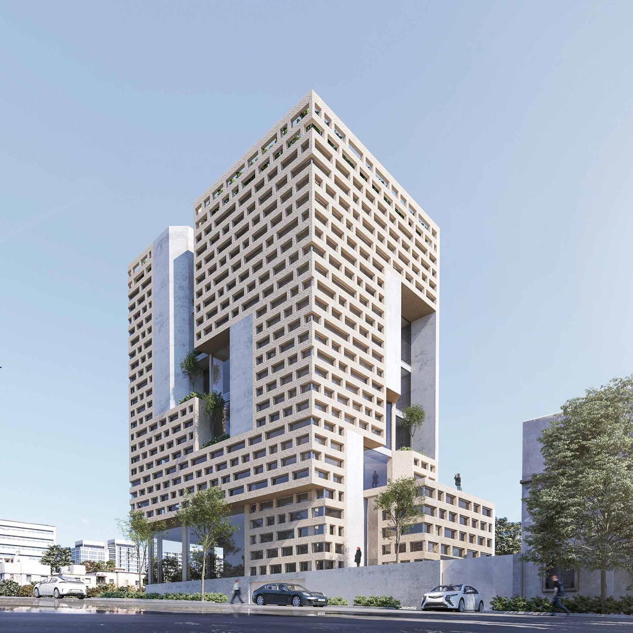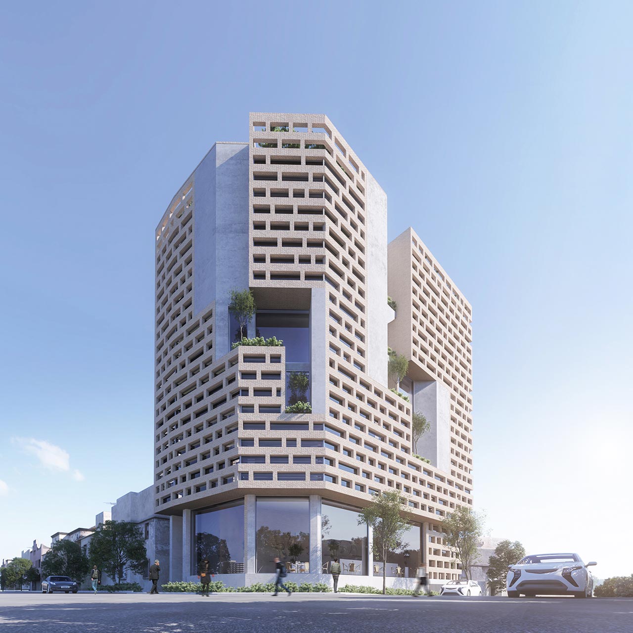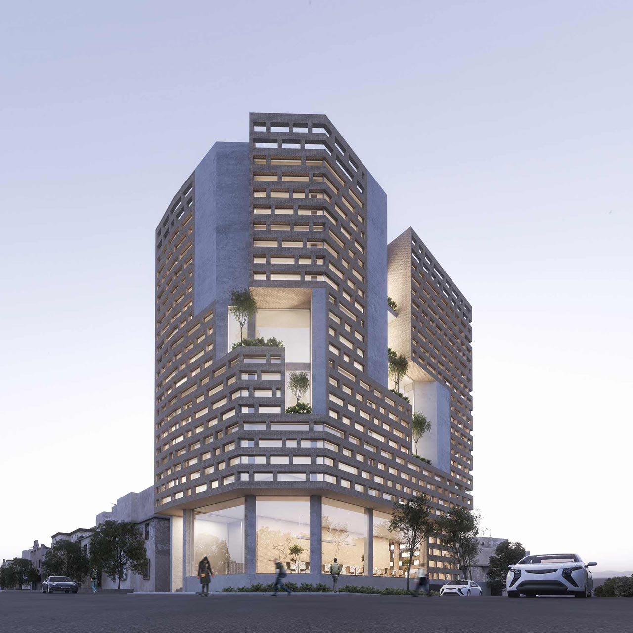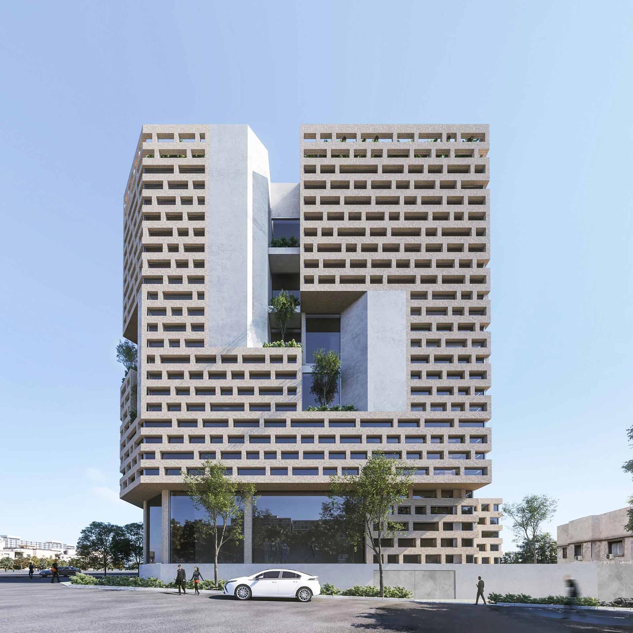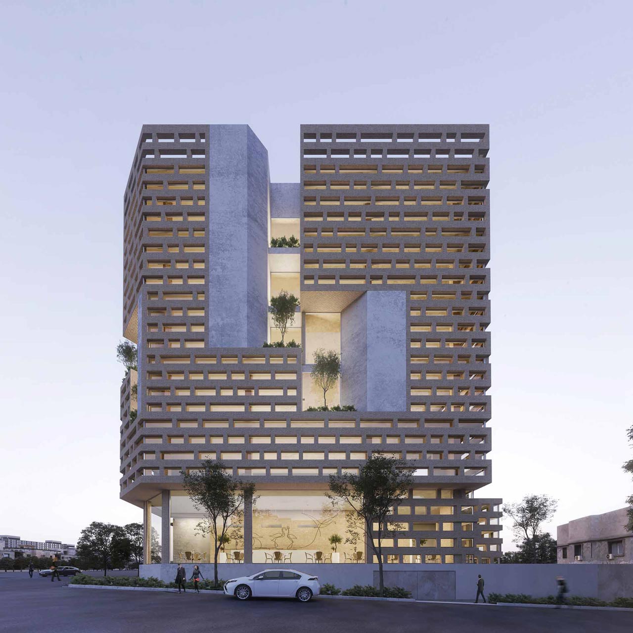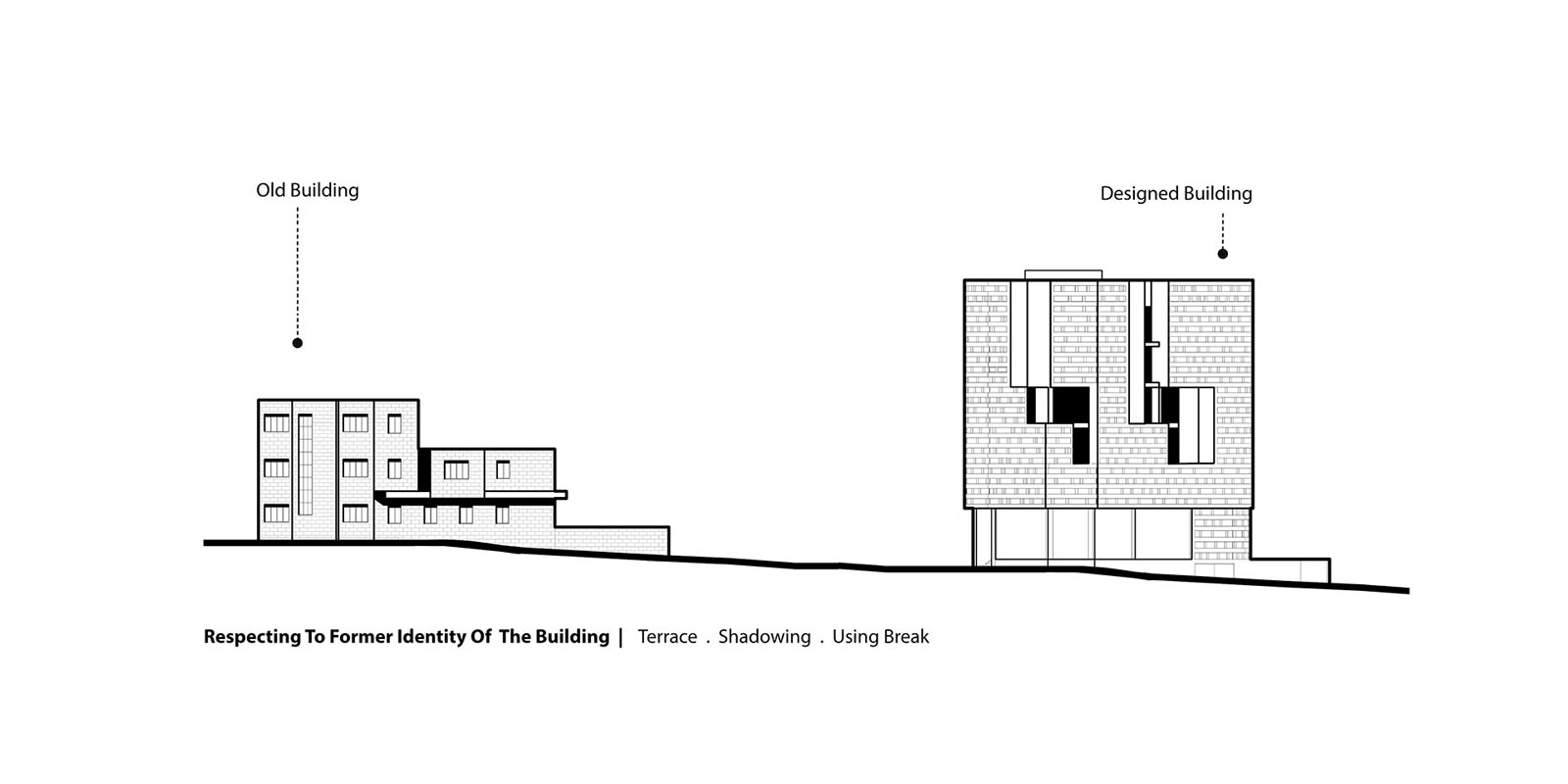Project Details
- Category : Commercial - Official
- Project Name : Yousef Abad Building
- Location : Tehran
- Architect : Ahmad Saffar
- Design Team :
Marzieh Estedadi
Bahar Mesbah
Niloofar Zaker vafee
Niloofar Mahdiloo
Mahsa Gorgi - Scale : Large
- Area : ...
- Client :
- Date : 2019
- Status : Idea
- Software : Revit - 3dsmax – Vray - Photoshop
Yousef Abad Building
Each Architectural project that emerges in the city can cause special feelings in that area of the city that represents the identity of the project. In this project considering the site and identity of the existing building, we tried to focus on these items below: Developing the culture of impression and mutuality. Paying attention to the materials that are used in the existing building and renovating Iranian architecture in contrast with modernism. Using brick and glass in the elevation showing the modernism and Iranian architecture together. Concrete elevation surface is a metaphor of birth and it’s effect on the elevation meaning of modernism. Paying attention to the city identity and history of the city considering regionalism. City and the architecture having communication and we see the effects on the main surfaces. Using glass in designing with solid materials shows mobility and can cause some shadows on surfaces.Architecture containing lighting and shadows shows itself clearly in this project.Looking back to the historic architecture of Iran and the importance of lighting and casting shadow to make glamorous spaces. We focused on designing the elevation using cheap and accessible materials, eye-catching perspectives and developing the quality of negative spaces in different vies. Highlighting green surfaces, considering safety and plants as symbols in traces, Glassiness, and lighting besides the privacy for being in the commercial-residential part of the city, were all the important characteristics of this project. The team paid attention to the best circulation in interior designing and designed the stores in the best direction according to the function.After investigating and analyzing the function in this project, we decided to set the gallery On the first floor, for the short width of the building, and we avoided to use transparent surfaces, while we used traces with the appropriate length and width that can help a better air conditioning. Each Architectural project that emerges in the city can cause special feelings in that area of the city that represents the identity of the project. In this project considering the site and identity of the existing building, we tried to focus on these items below: Developing the culture of impression and mutuality. Paying attention to the materials that are used in the existing building and renovating Iranian architecture in contrast with modernism. Using brick and glass in the elevation showing the modernism and Iranian architecture together. Concrete elevation surface is a metaphor of birth and it’s effect on the elevation meaning of modernism. Paying attention to the city identity and history of the city considering regionalism. City and the architecture having communication and we see the effects on the main surfaces. Using glass in designing with solid materials shows mobility and can cause some shadows on surfaces.Architecture containing lighting and shadows shows itself clearly in this project.Looking back to the historic architecture of Iran and the importance of lighting and casting shadow to make glamorous spaces.
We focused on designing the elevation using cheap and accessible materials, eye-catching perspectives and developing the quality of negative spaces in different vies. Highlighting green surfaces, considering safety and plants as symbols in traces, Glassiness, and lighting besides the privacy for being in the commercial-residential part of the city, were all the important characteristics of this project. The team paid attention to the best circulation in interior designing and designed the stores in the best direction according to the function.After investigating and analyzing the function in this project, we decided to set the gallery On the first floor, for the short width of the building, and we avoided to use transparent surfaces, while we used traces with the appropriate length and width that can help a better air conditioning.
