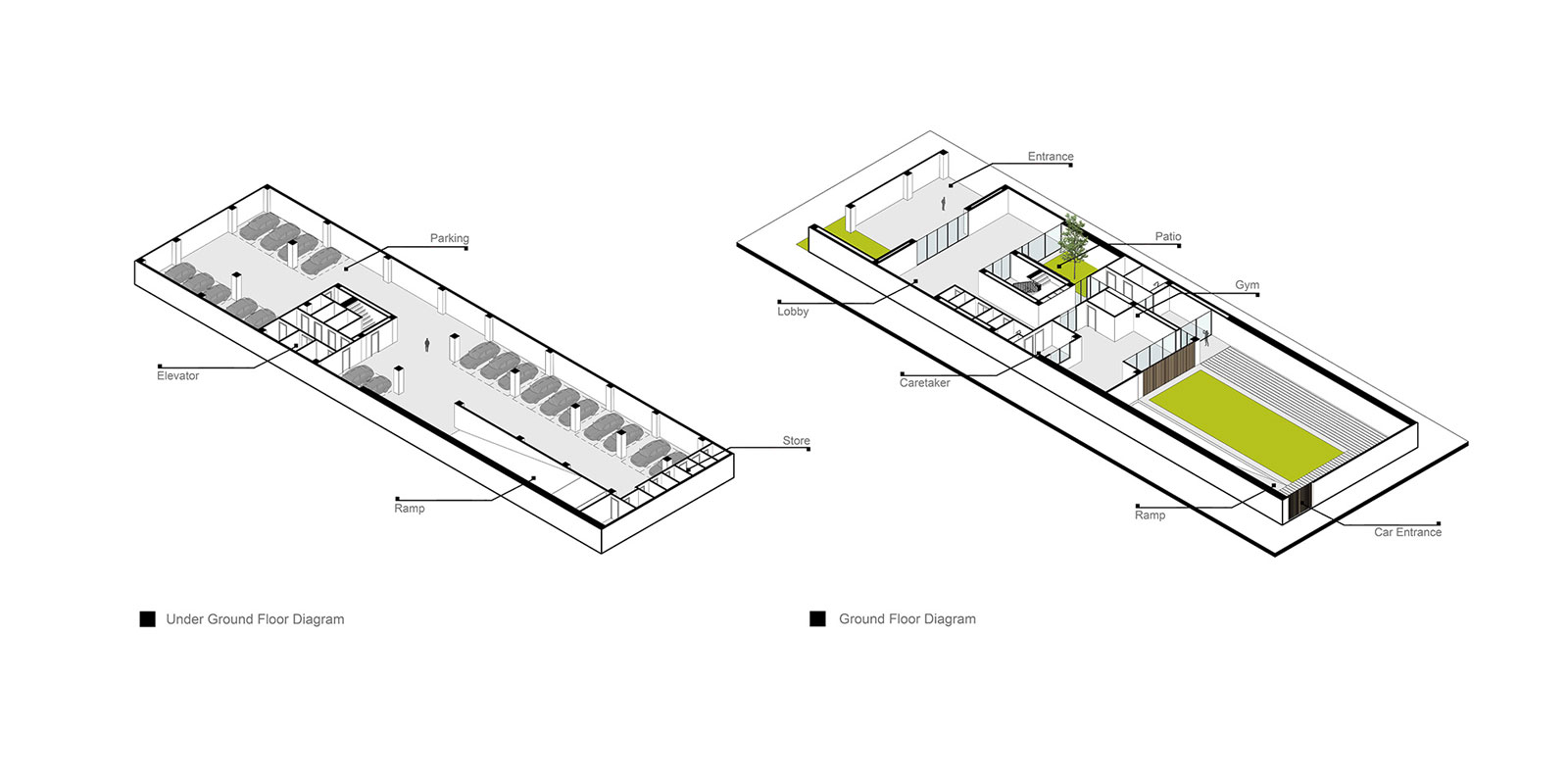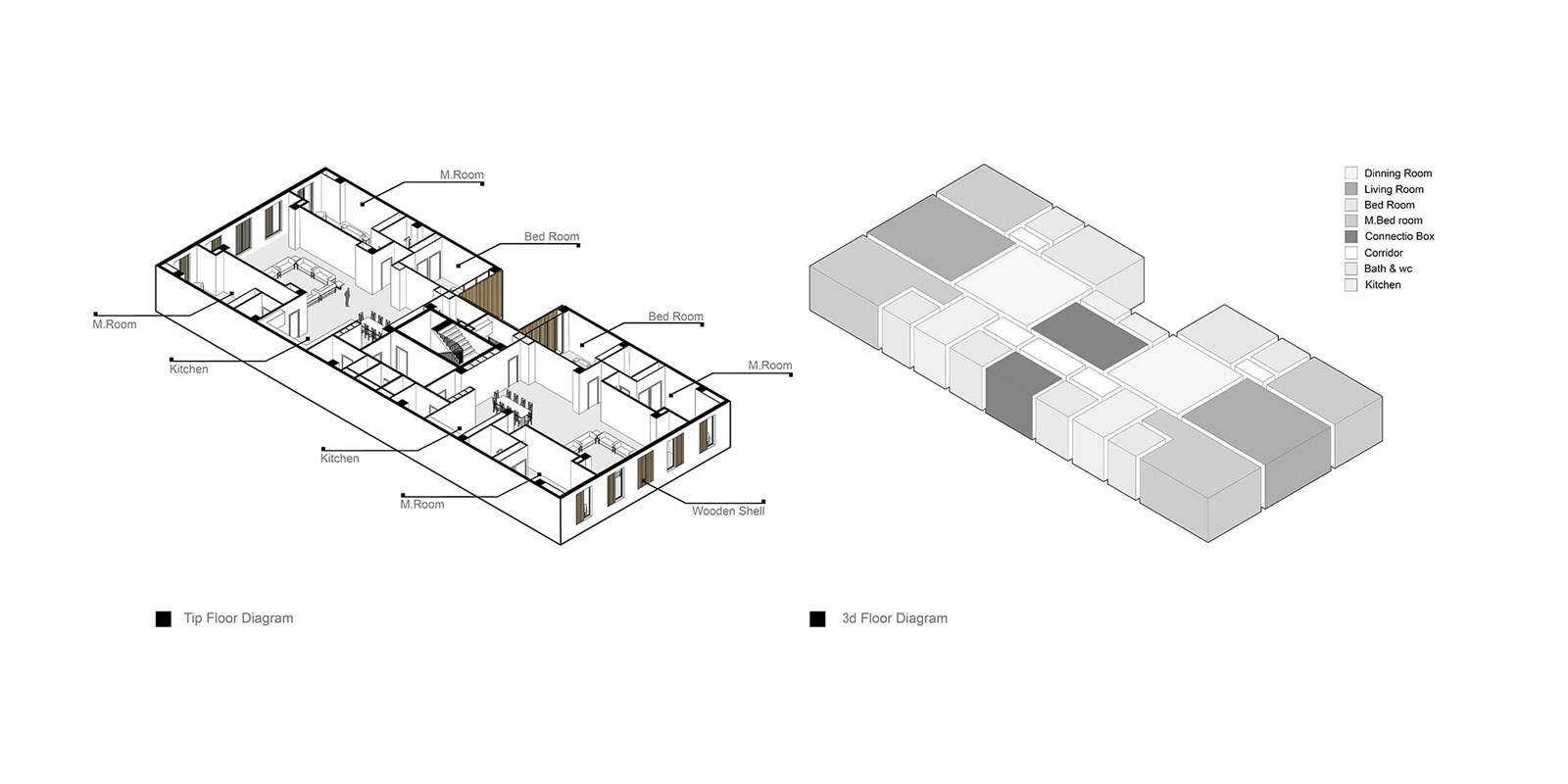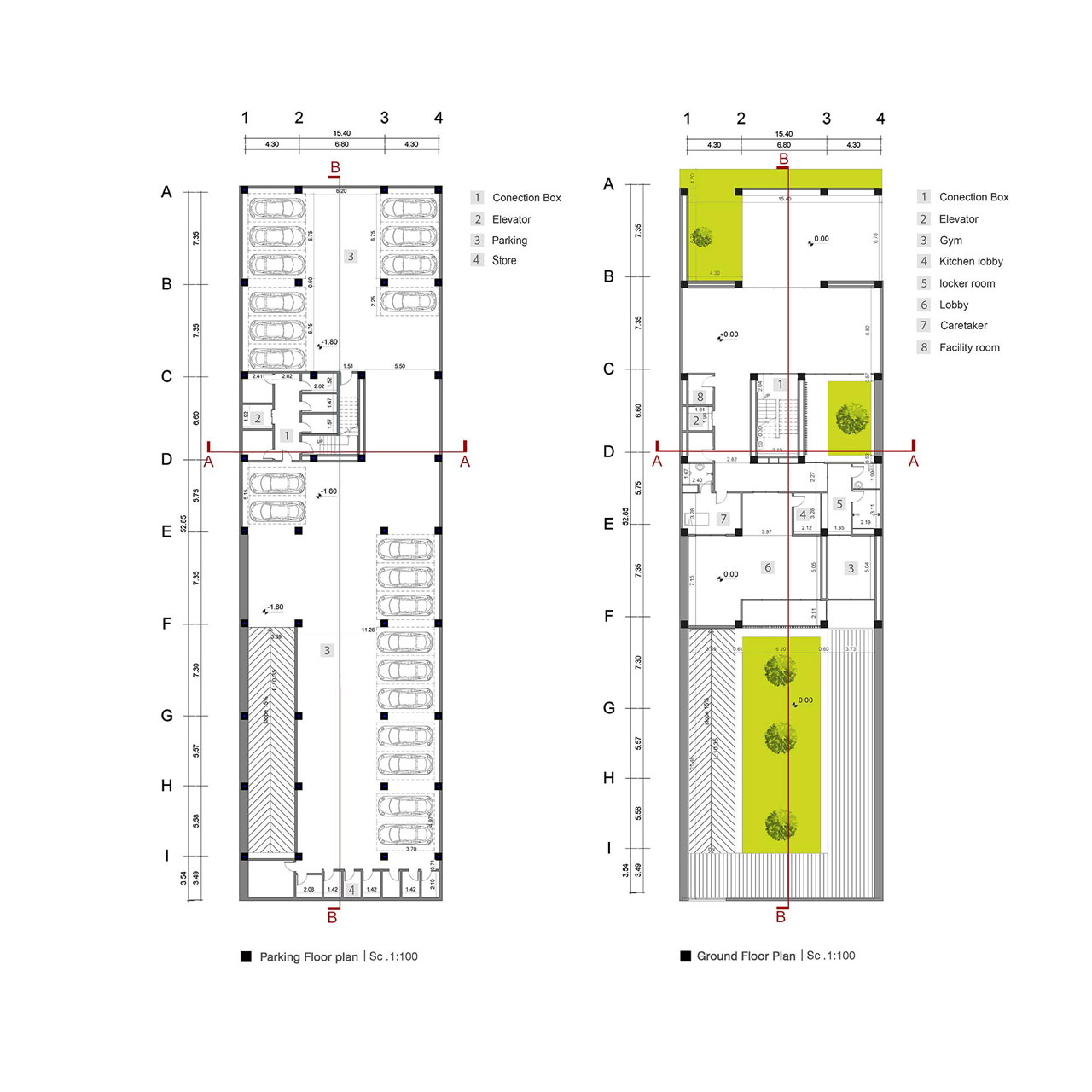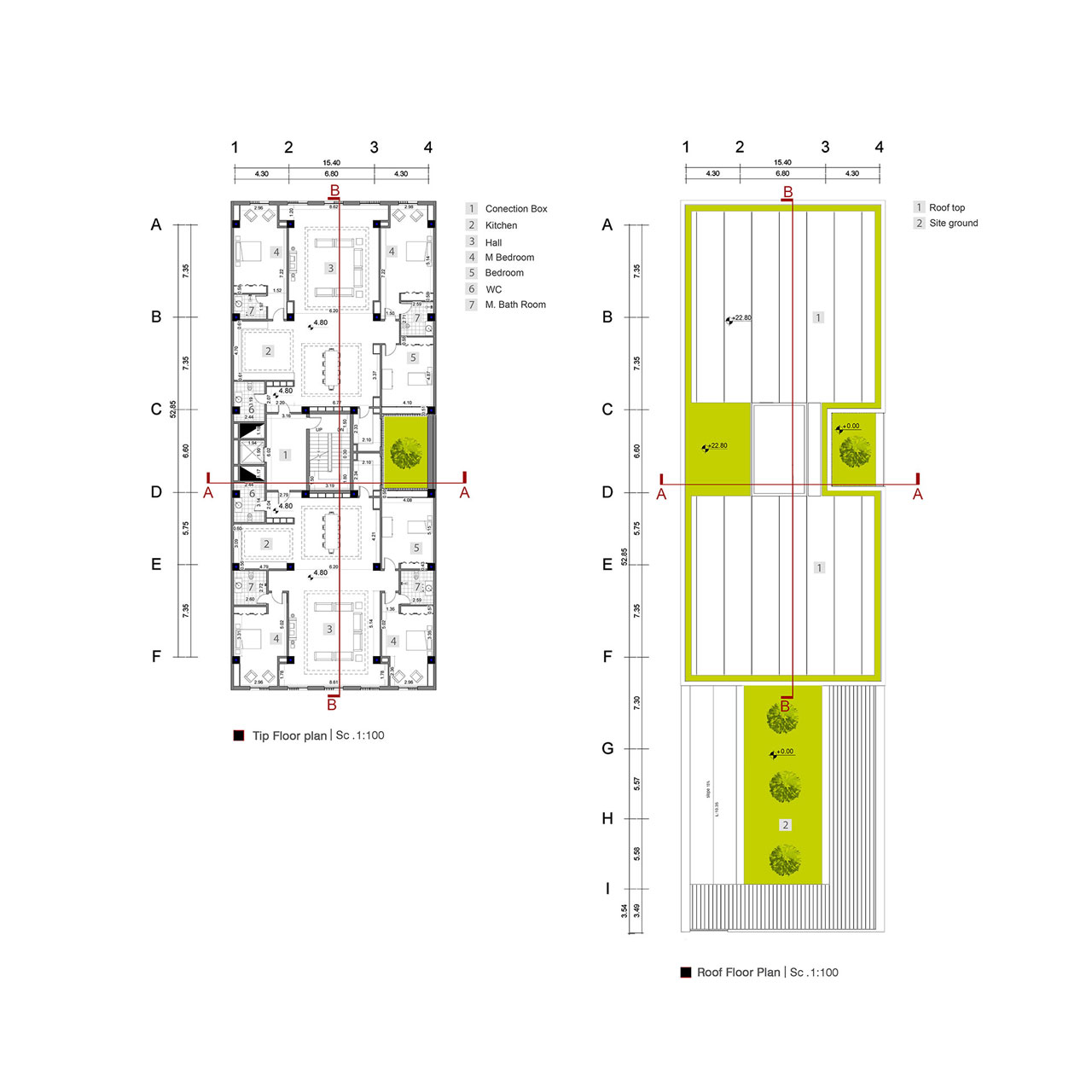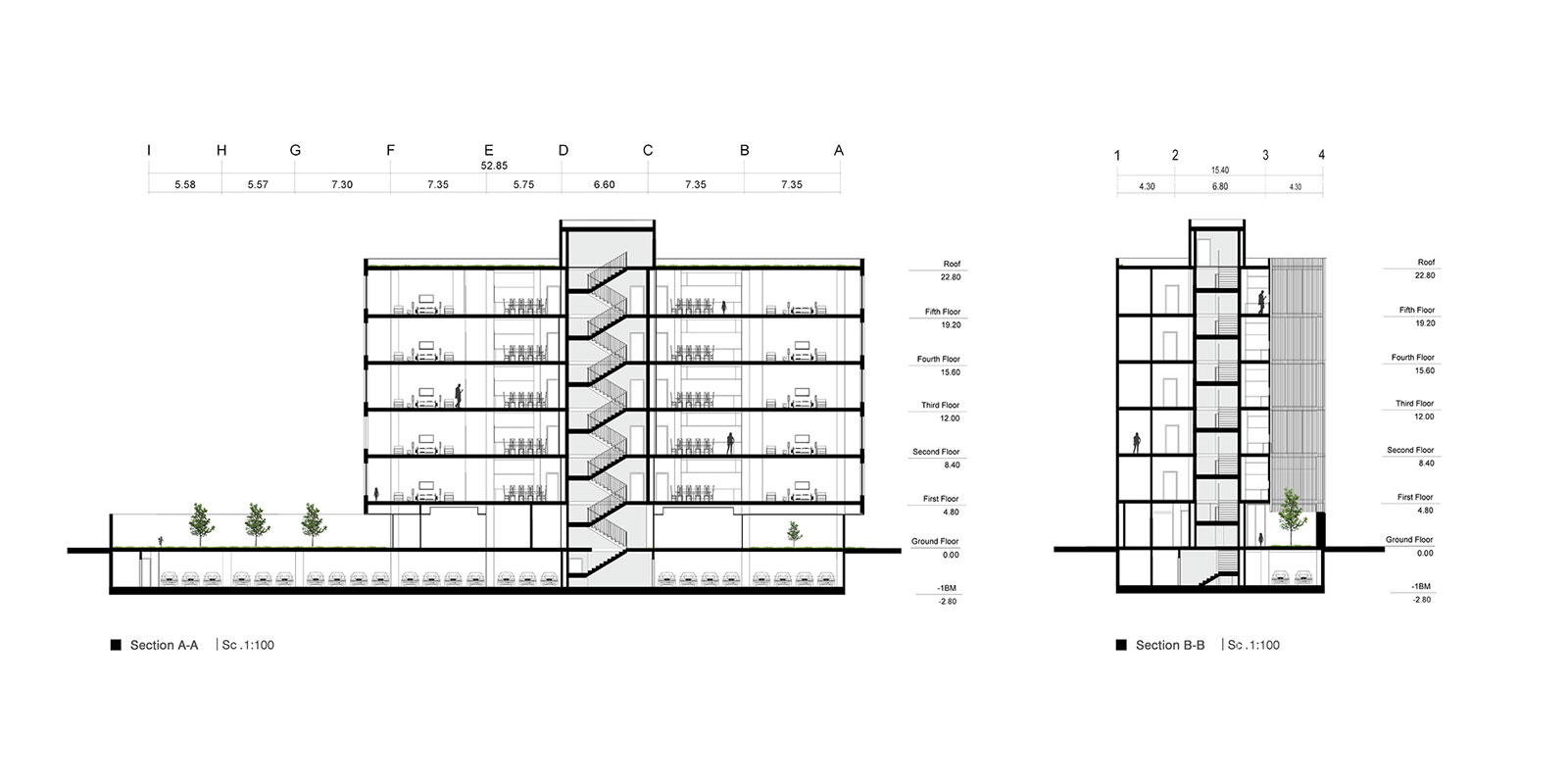- Category : Residential
- Project Name : White Cube Building 2
- Location : Alborz - Karaj
- Architect : AhmadSaffar
- Design Team :
Marzieh Estedadi
Amin Rezaee
Ghazale Eydi - Scale : Medium
- Area :
- Client : Mr Asadnia
- Date : 2018
- Status : Idea
- Software : Revit - 3dsmax – Vray - Photoshop
White Cube Building 2
Asadnia Apartment , This complex has designed by the consideration to use minimum material and faithful to simplicity and minimalism in the format of a residential complex. Attending the simplicity to make a pure form by having a resistant material such as cement, wood, and glass in the elevation of the building. The ground floor of the building devoted to service spaces like conference hall and gym to respond to the resident’s needs and requirements . The presence of a single tree in east elevation is a symbol of the complex loyalty to nature and divided the building into two white cubes, it seems like the tree has splited the building . Disigning the facade, provides residents with access to the natural light for interior space and rooms and visual control with animated wooden panels on the eastern side of the building
