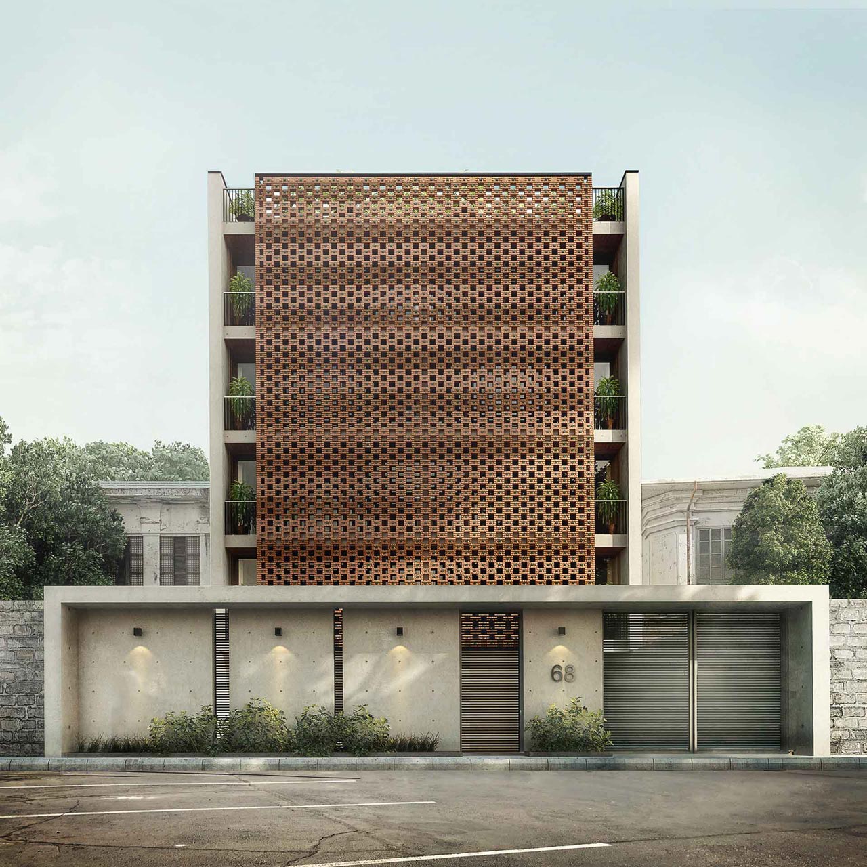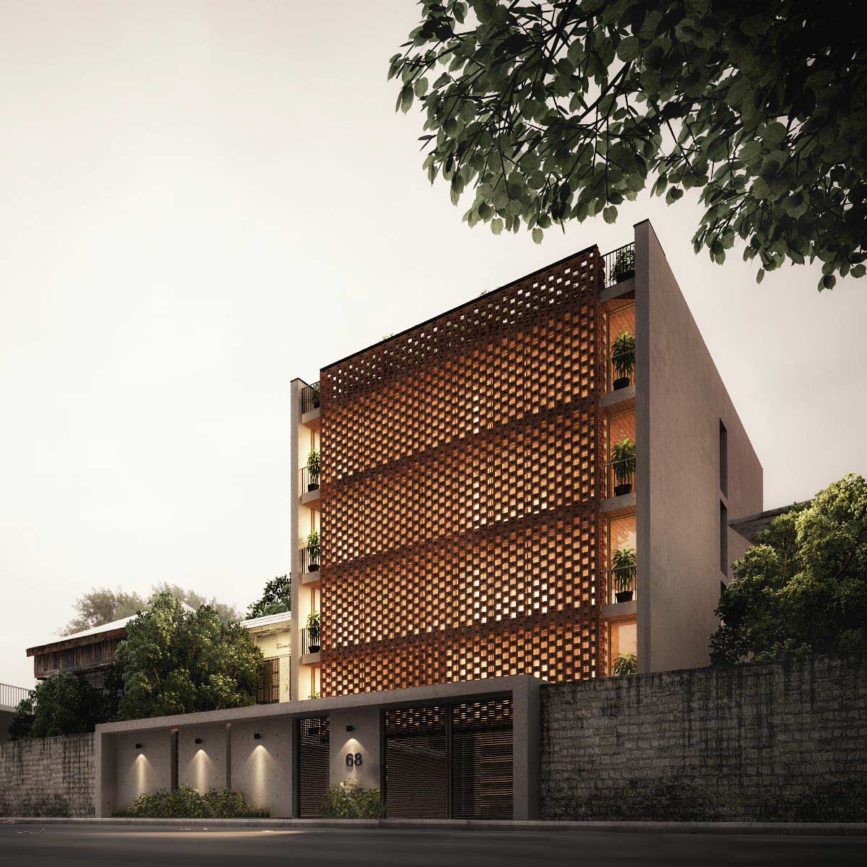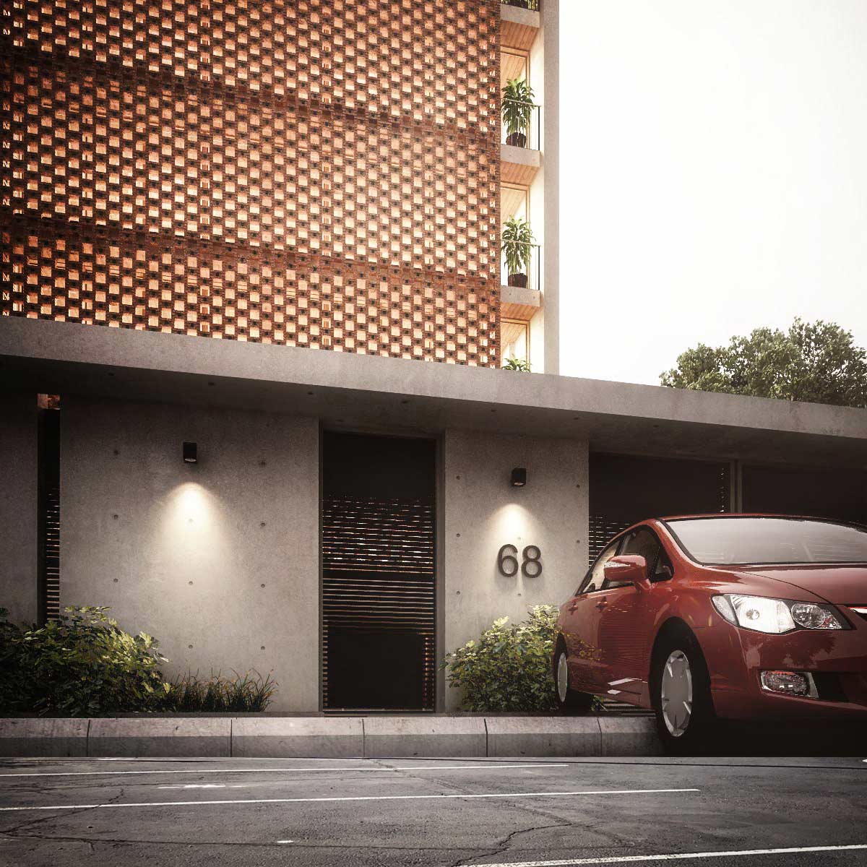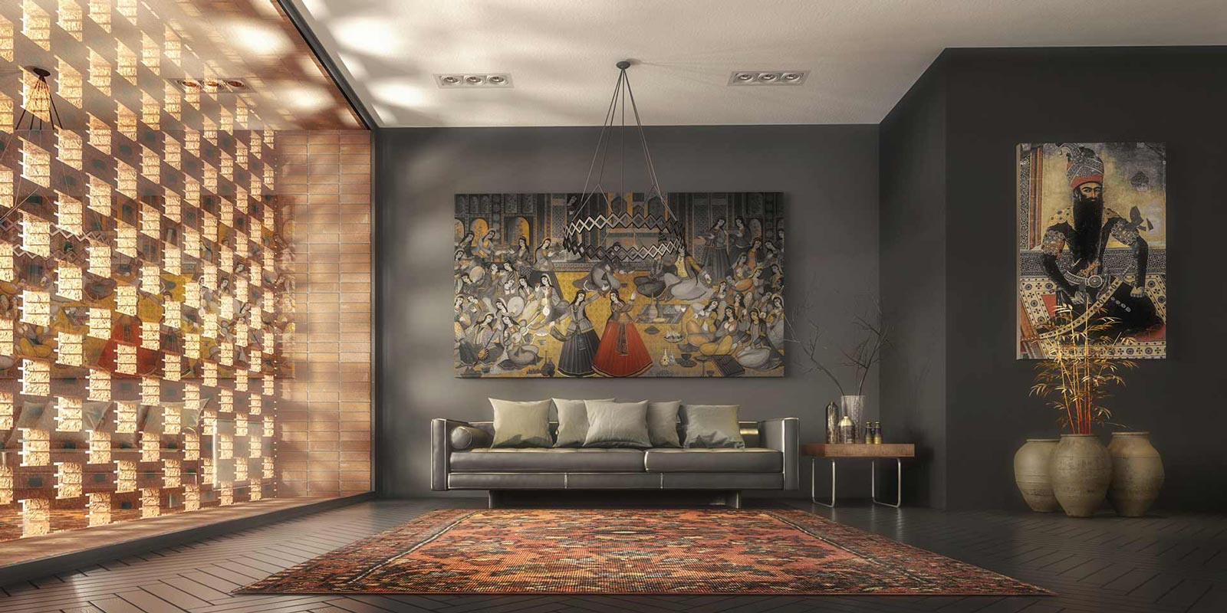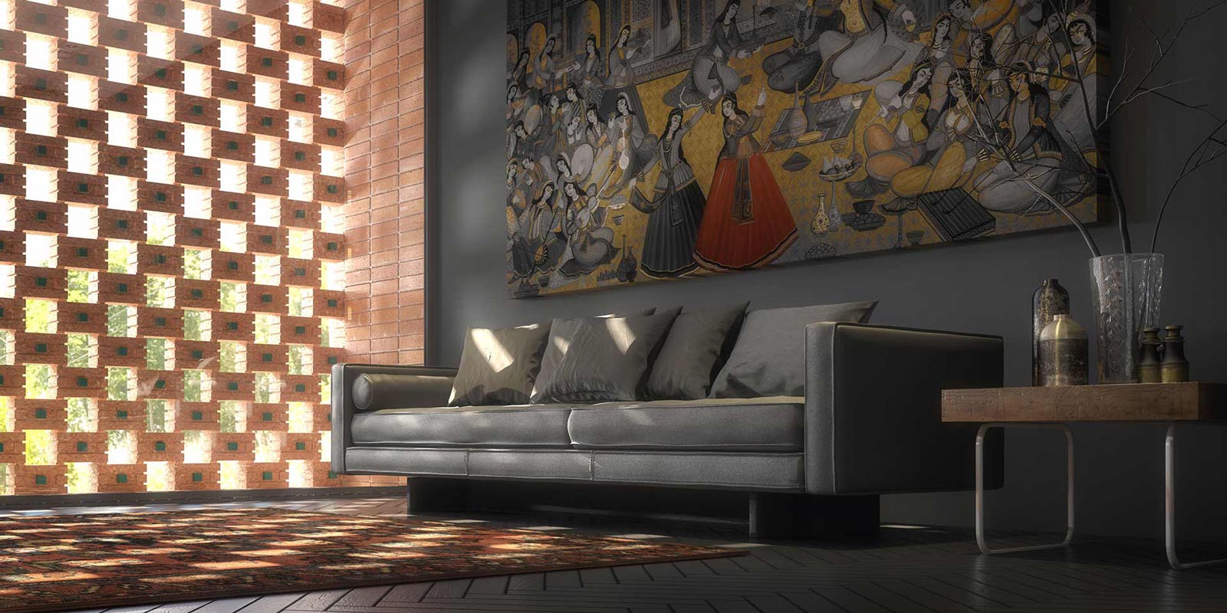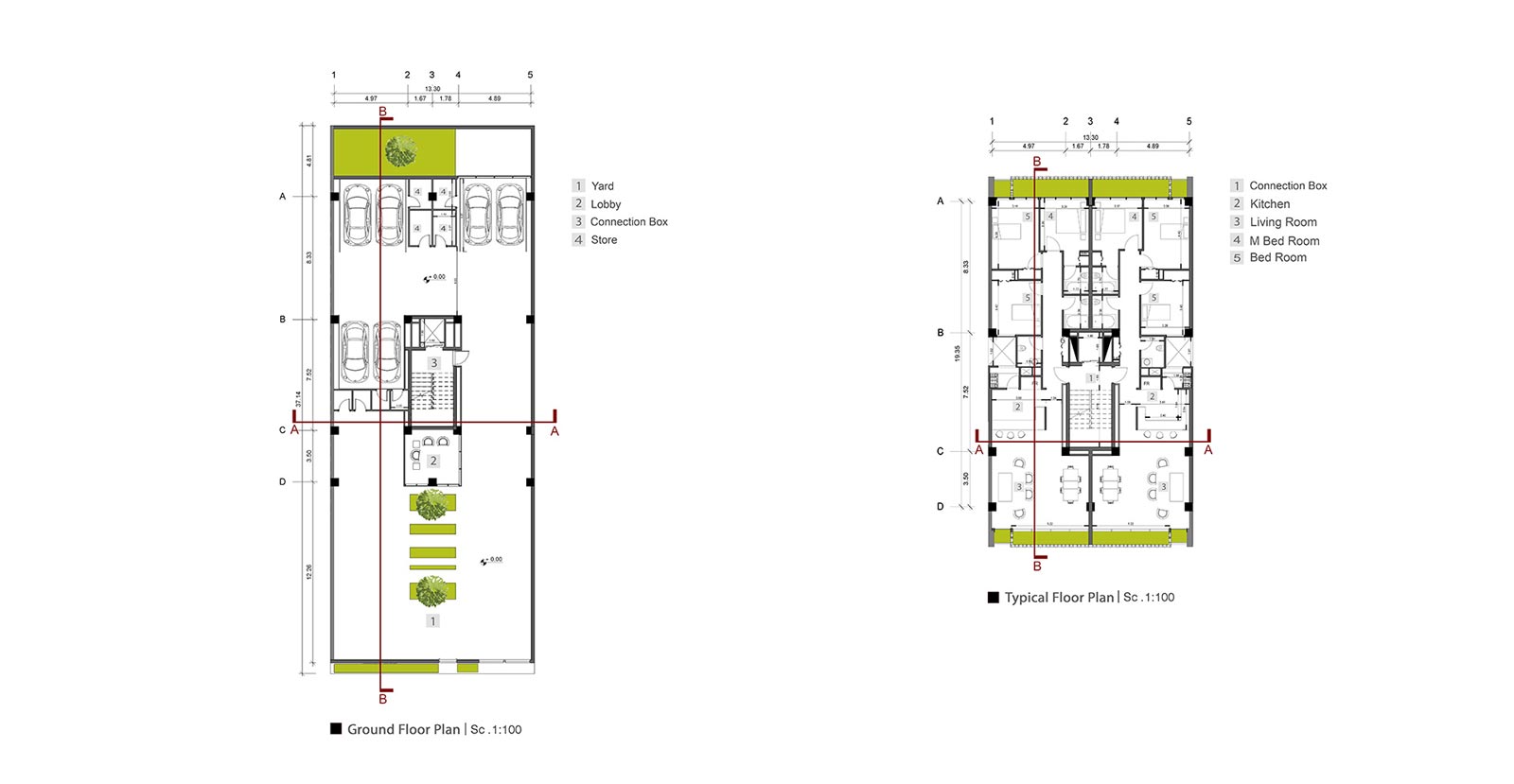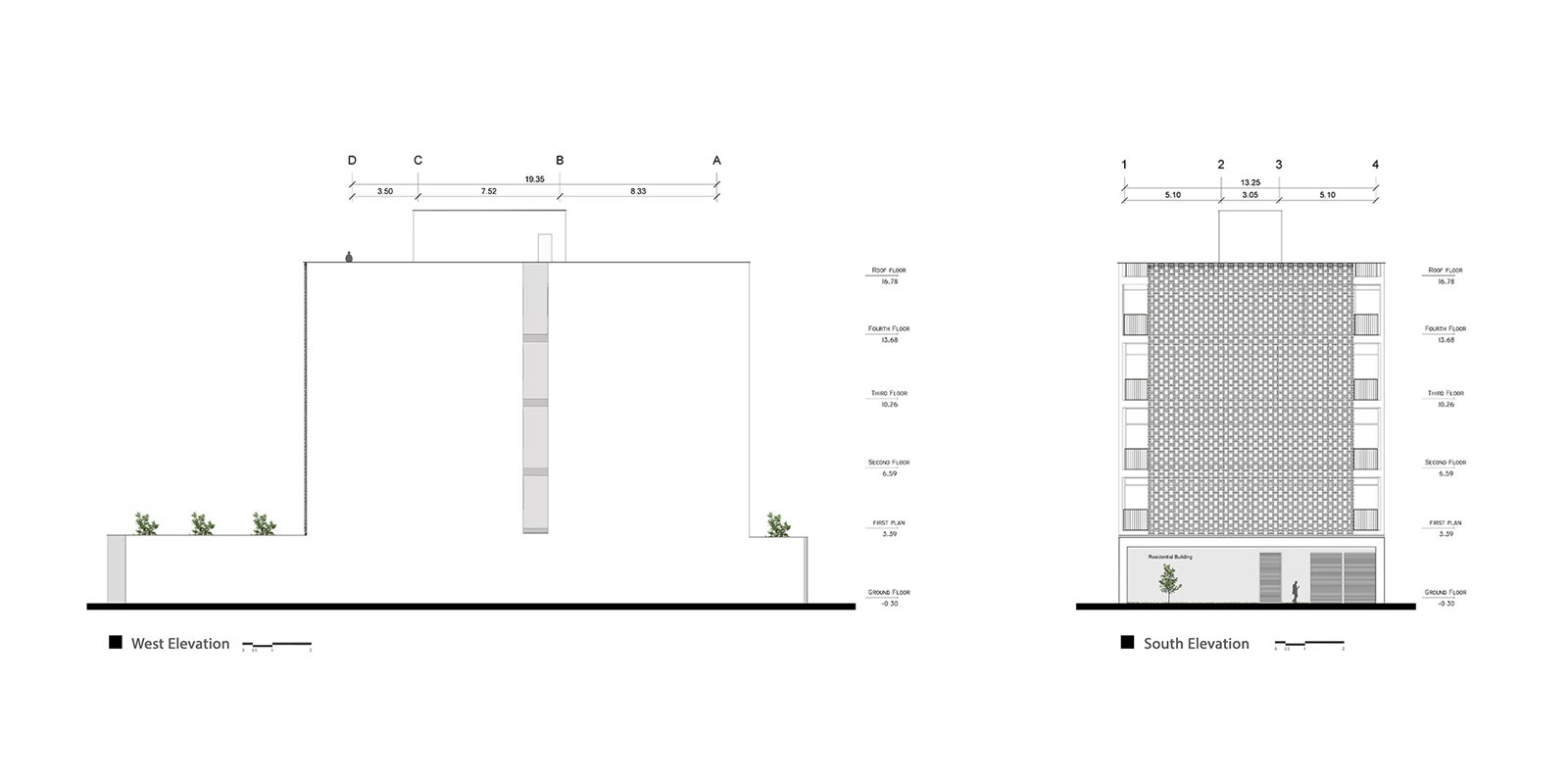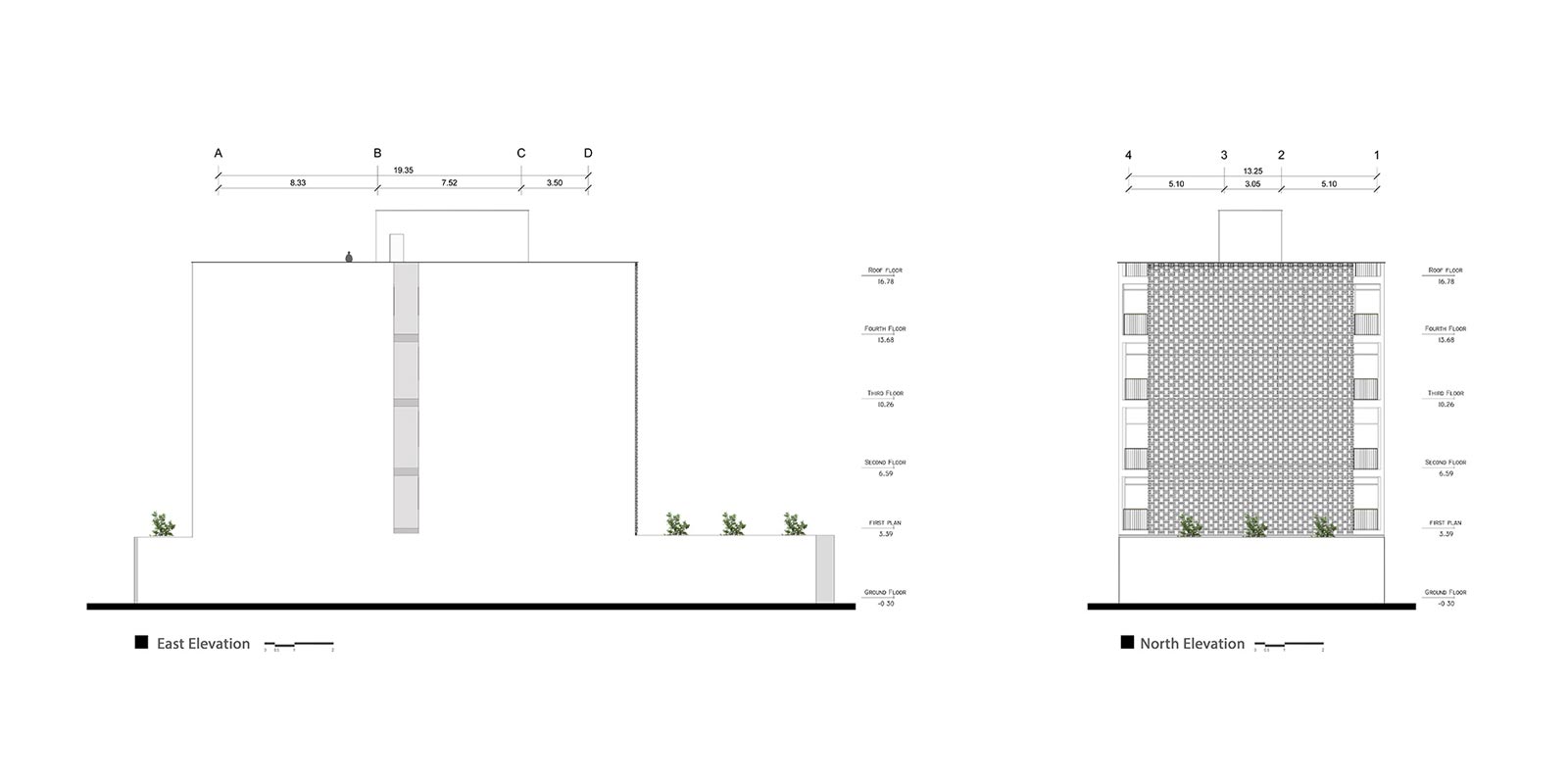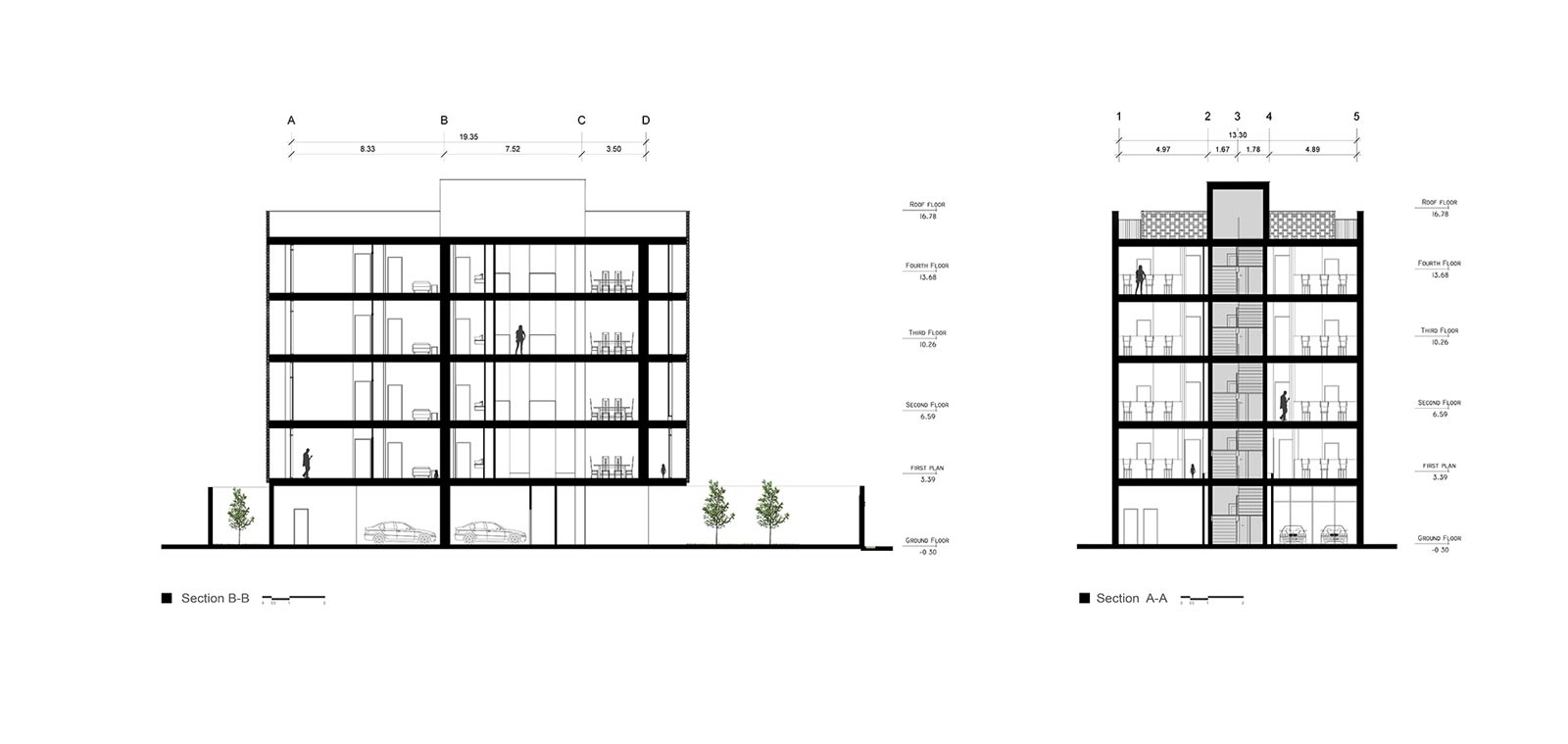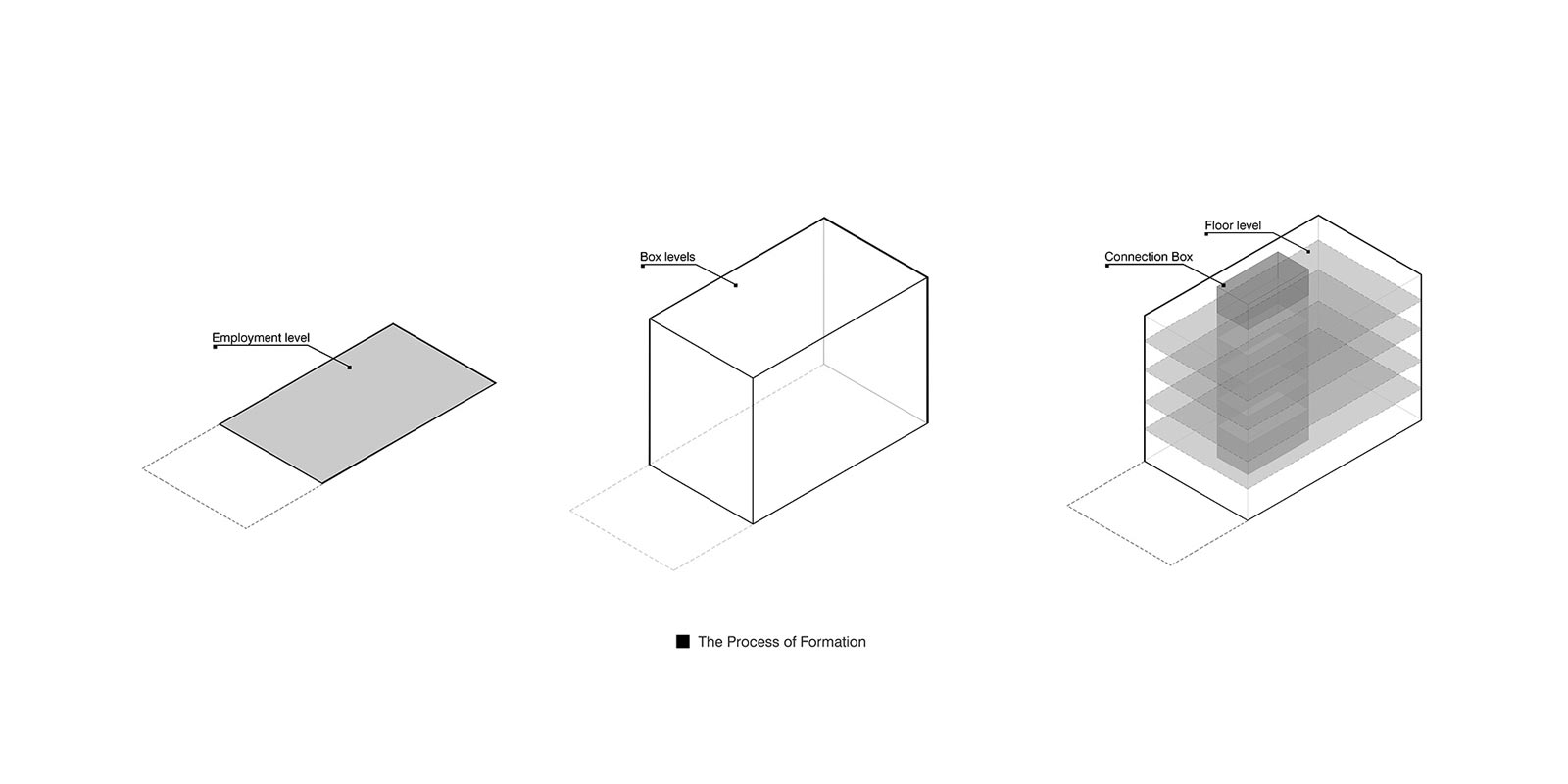- Category : Residential
- Project Name : Dehghanvilla Building
- Location : Alborz - Karaj
- Architect : Ahmad Saffar
- Design Team :
Marzieh Estedadi
Behruz Moayeri
Bahar Mesbah - Scale : Medium
- Area : ...
- Client : Mr Panahi
- Date : 2016
- Status : Idea
- Software : Revit - 3dsmax – Vray - Photoshop
Dehghanvilla Building
This building can be named the house of light and brick that both of them have a deep relation with Iranian historical architecture. In an exterior elevation of this building, the contemporary architecture and modern architecture are combining. In addition to the historical function of brick in Iranian architecture, the function of that in sizes and its abilities for making different textures made it a modern equipment for architecture designing. Create a novel space in interior space during the day, from sunrise until sunset and considering the history of Iranian architecture and the significance of light and shading caused to use two crusts for elevation designing to have a terrace in building to protect the privacy and transparency together.
