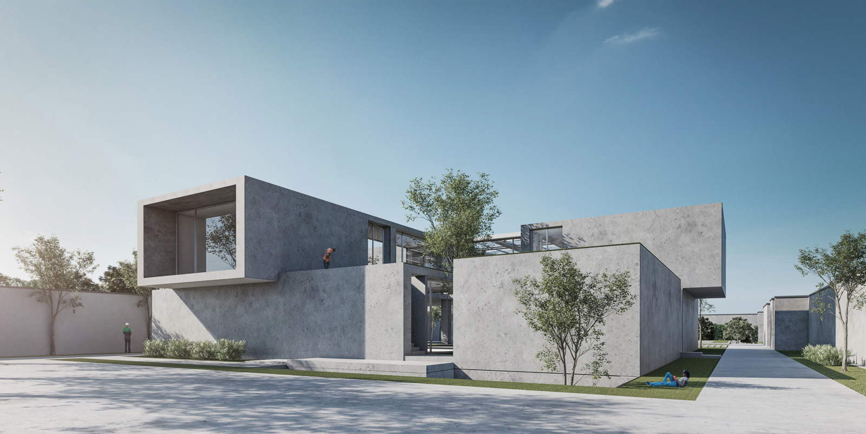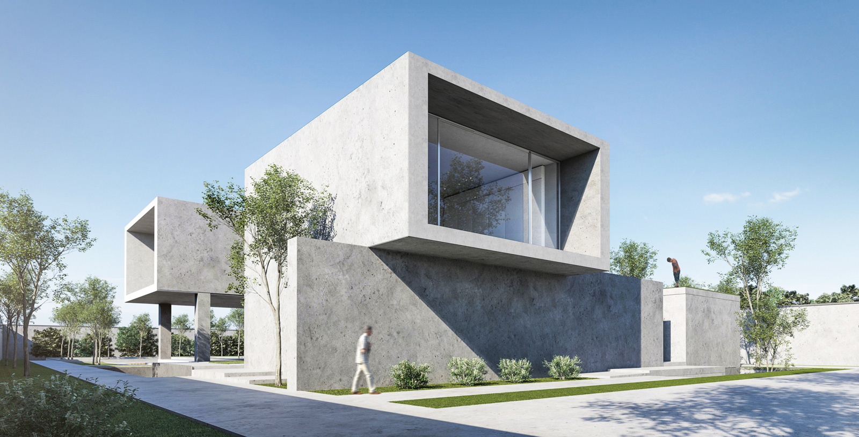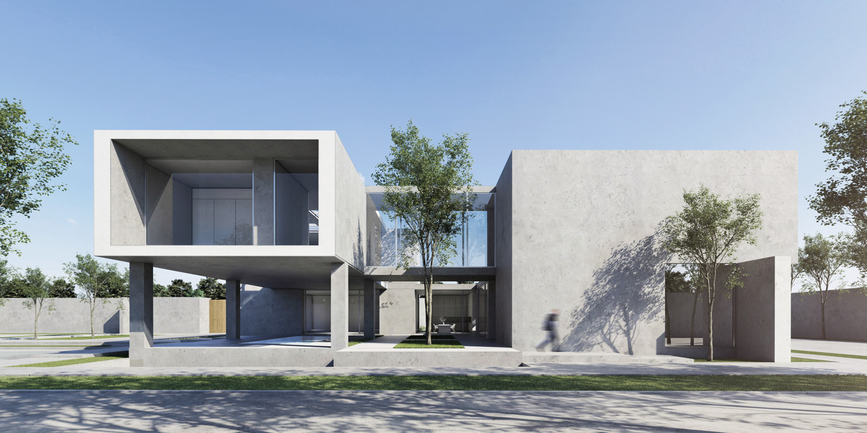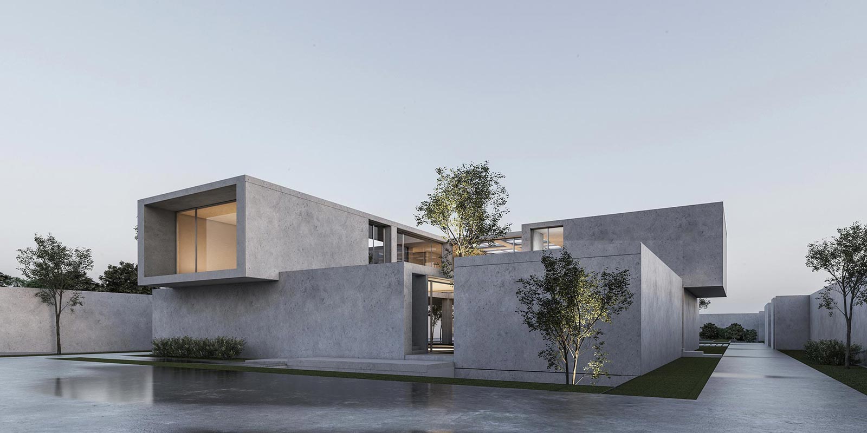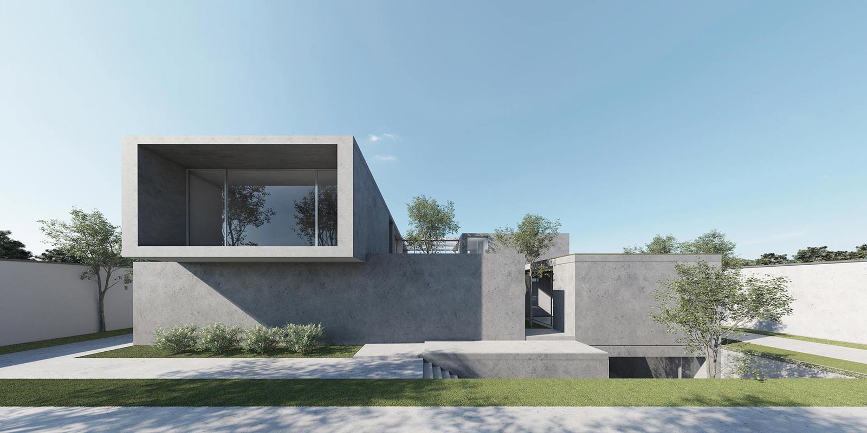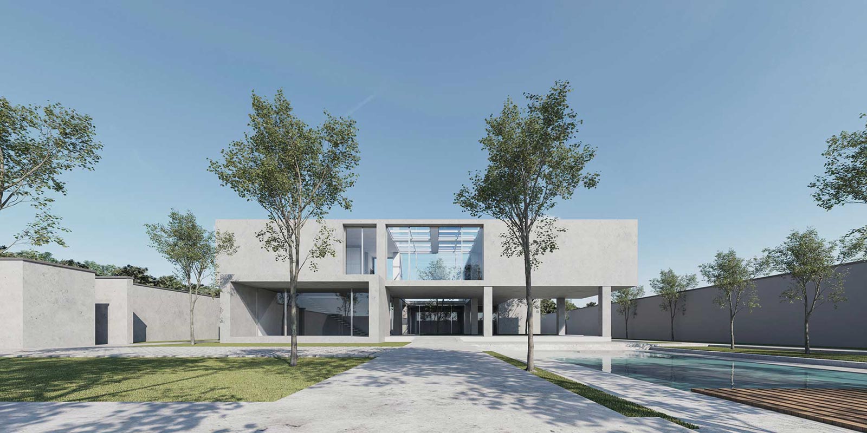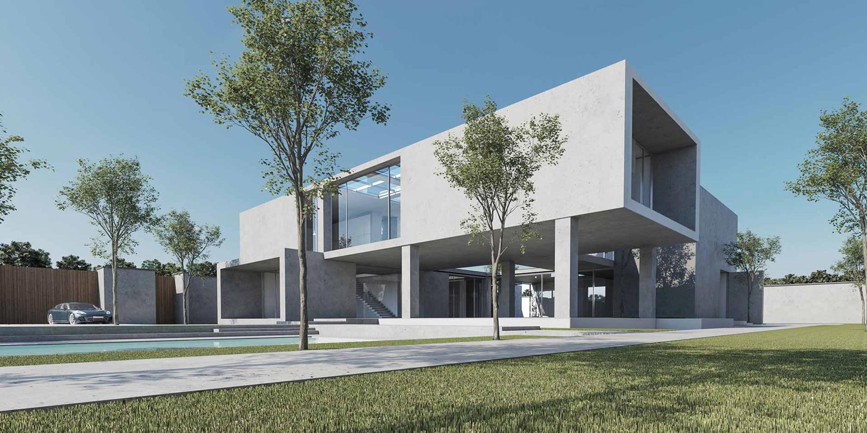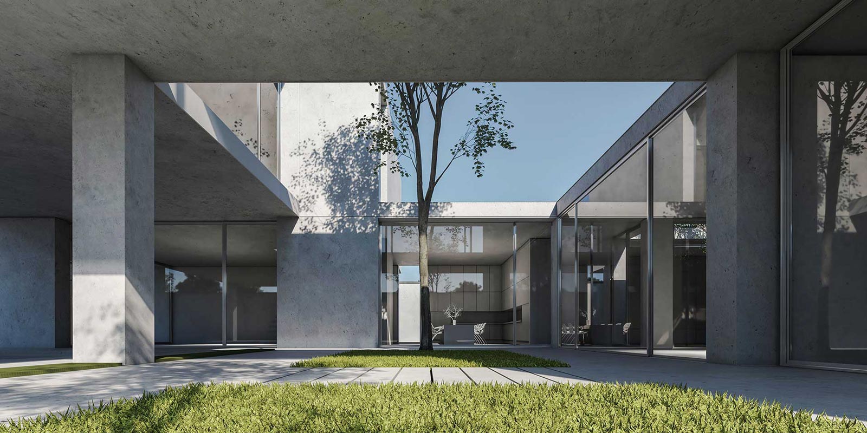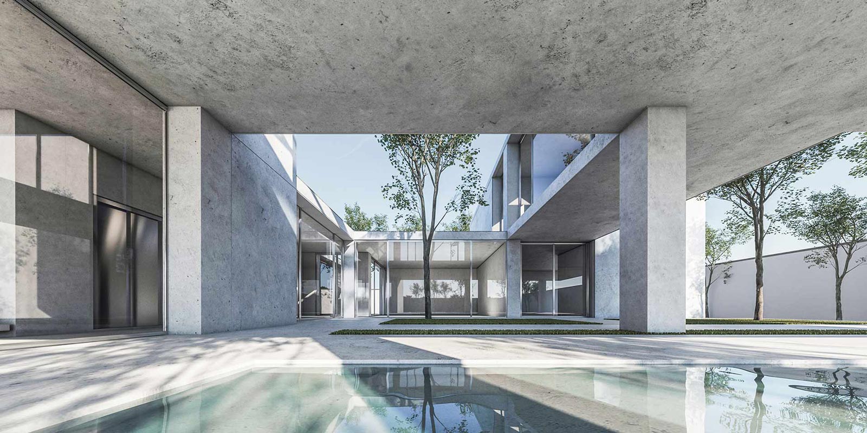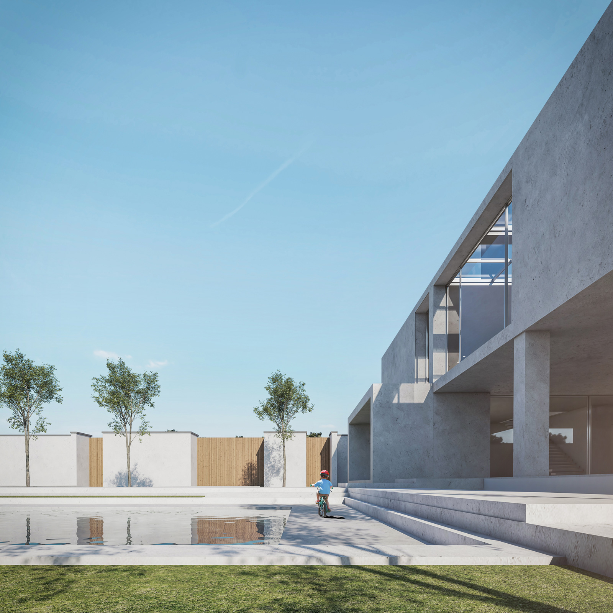- Category : Villa
- Project Name : Saeed Abad
- Location : Alborz - Kordan
- Architect : Ahmad Saffar
- Design Team :
Navid Shokravi
Marzieh Estedadi
Bahar Mesbah
Niloofar Oji
Parastoo Eskandari
Ghazale Eydi - Scale : Medium
- Area : 1000 sqm
- Client : Mr Naghizadeh
- Date : 2016
- Status : Under construction
- Software : Revit - 3dsmax - Vray – lumion - Photoshop
Saeed Abad
One of the most important achievements of Iranian architecture is creating a pleasant environment according to the climate, history, and culture. This project is designed for people and their cultural needs that originates from history. We aimed to design a building that focuses on architecture characteristics and urbanism context by using the cultural, continental and geographical characteristics of the area. The most challenging part of the project was the design site that has two precious walnut trees in the middle of the site area so in the design process we tried to preserve these trees and use them as the strong potential to create unique spaces. This Contemporary villa can be described as a project that it’s design process based on human views and making different points of view to increase the quality of human relationship with nature and his environment. In Two-Tree House by focusing on local architecture and mixing it with modern architecture, we tried to renovate the identity of Iranian architecture by creating a courtyard to have a green view of various sides, besides having natural light. The glassy bridge connects two important parts of the house that have a direct view of the courtyard and two preserved trees. in addition to these green views, designing a roof garden helped us to increase the human relationship with people surrounding the environment.
