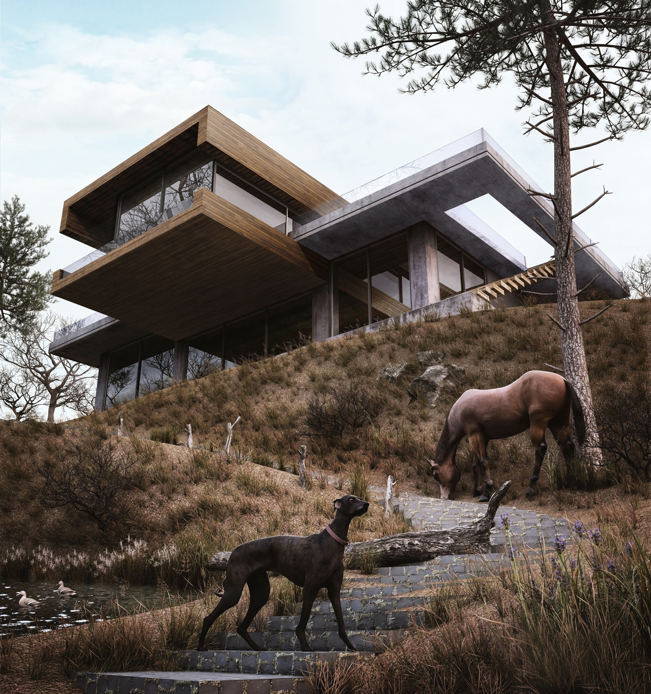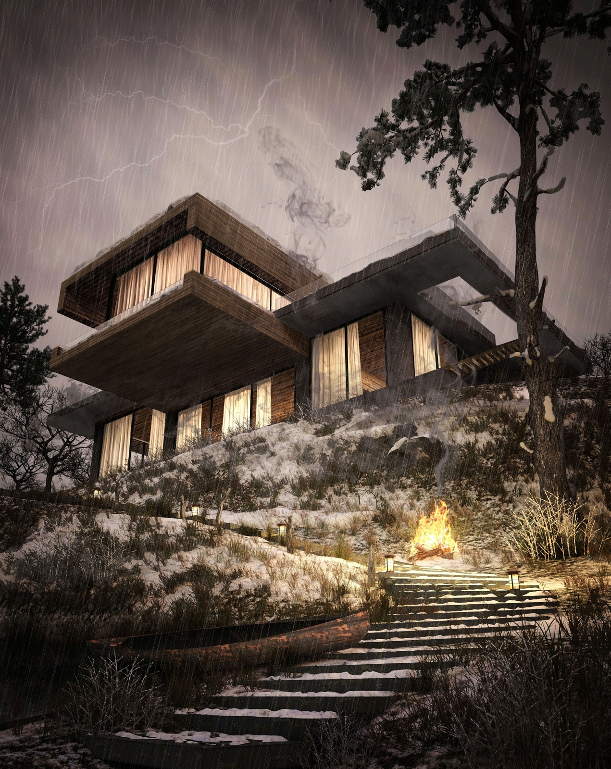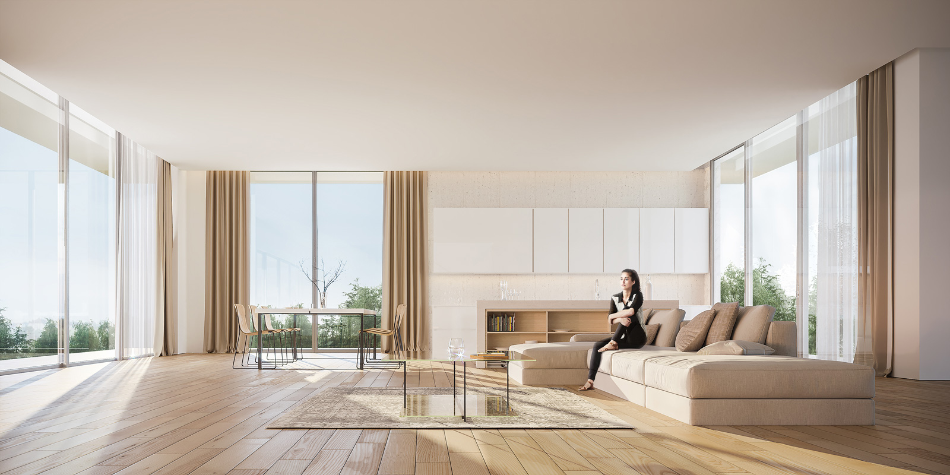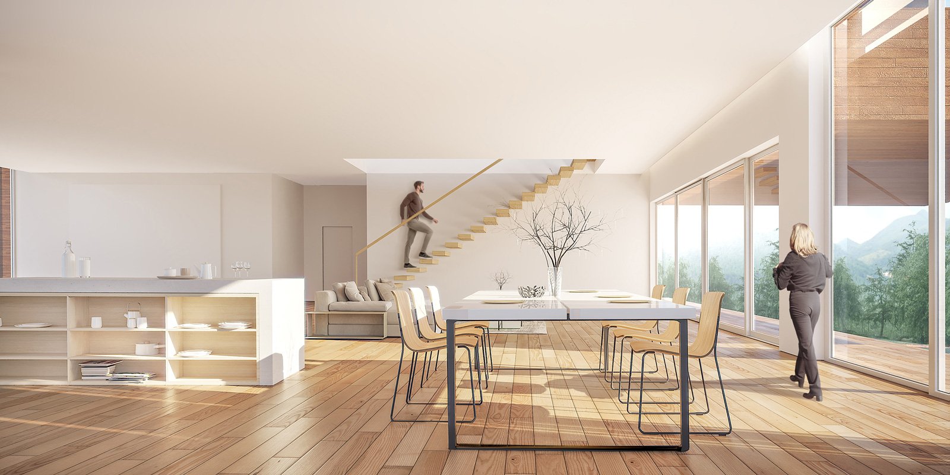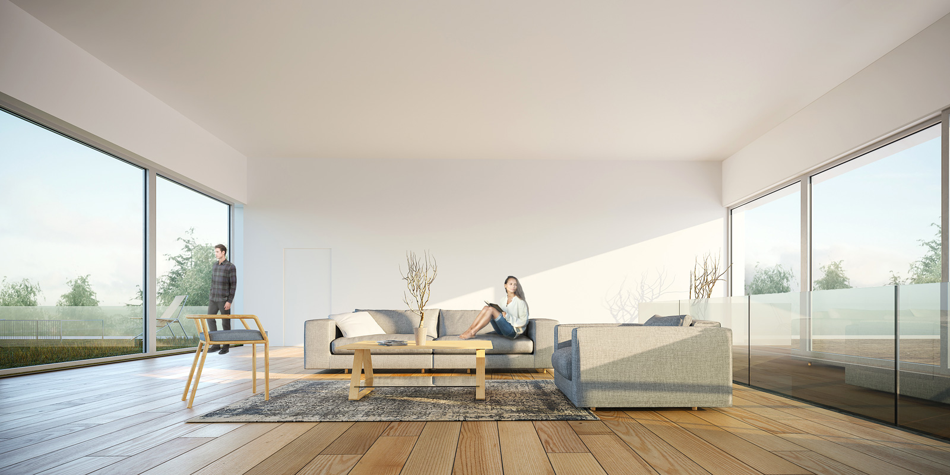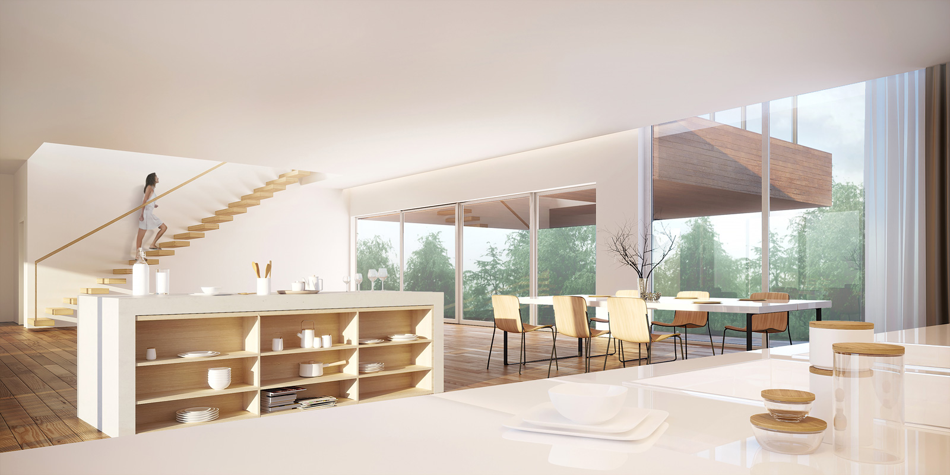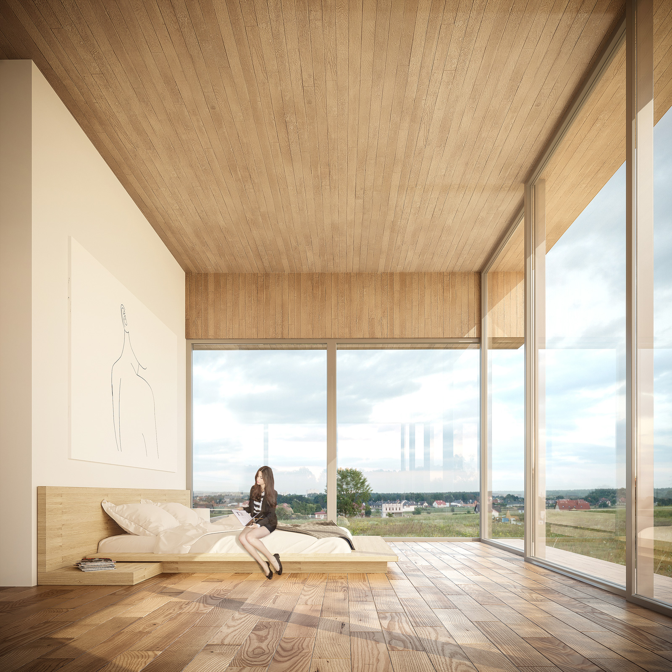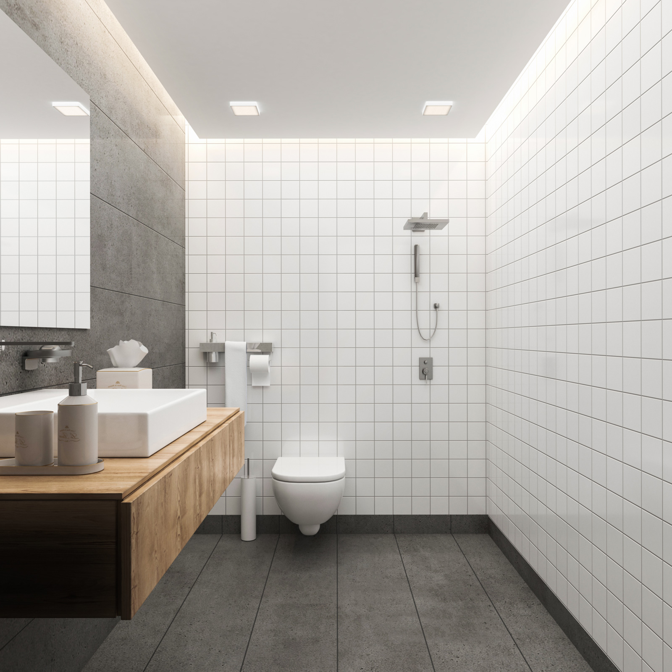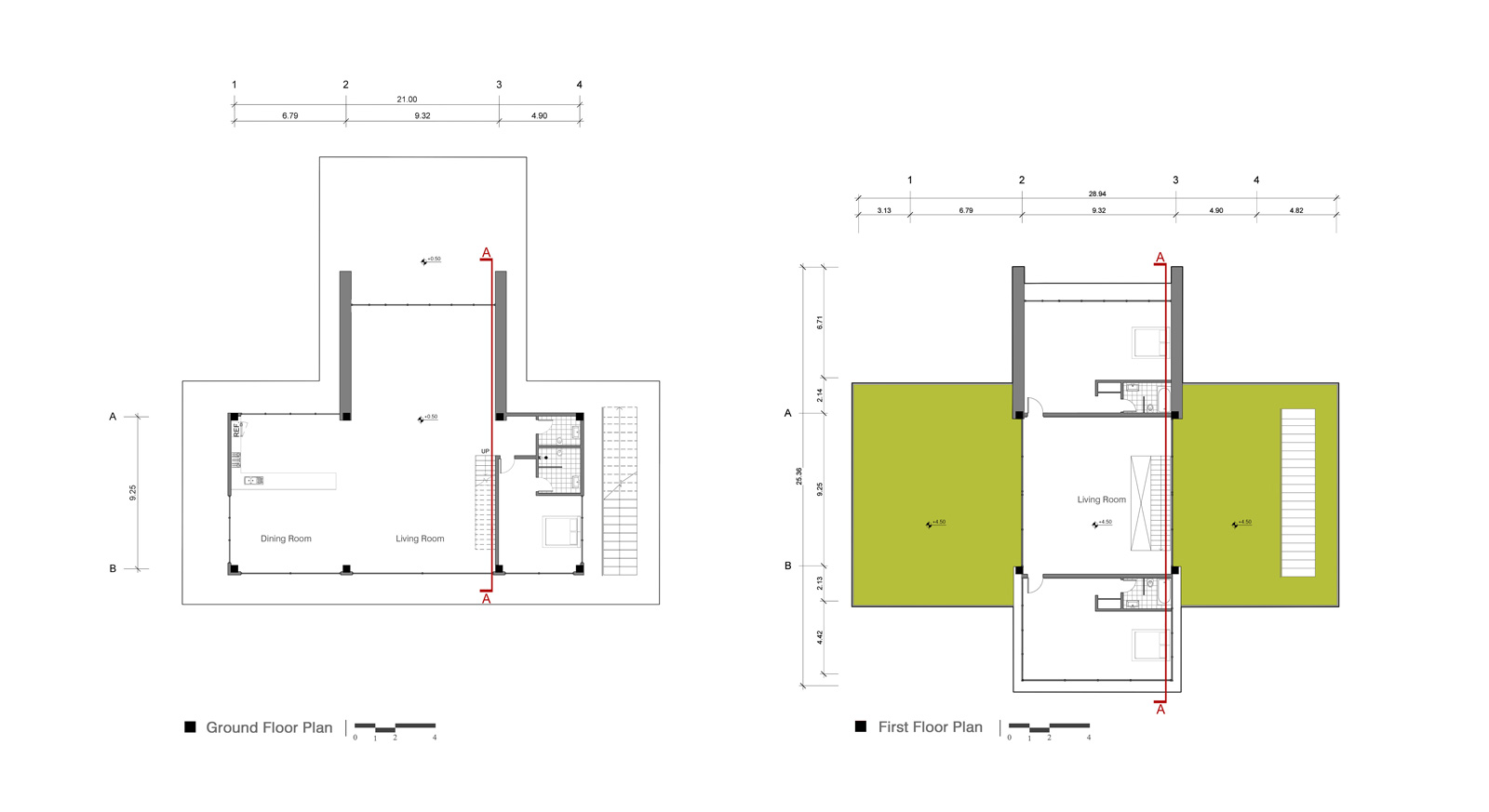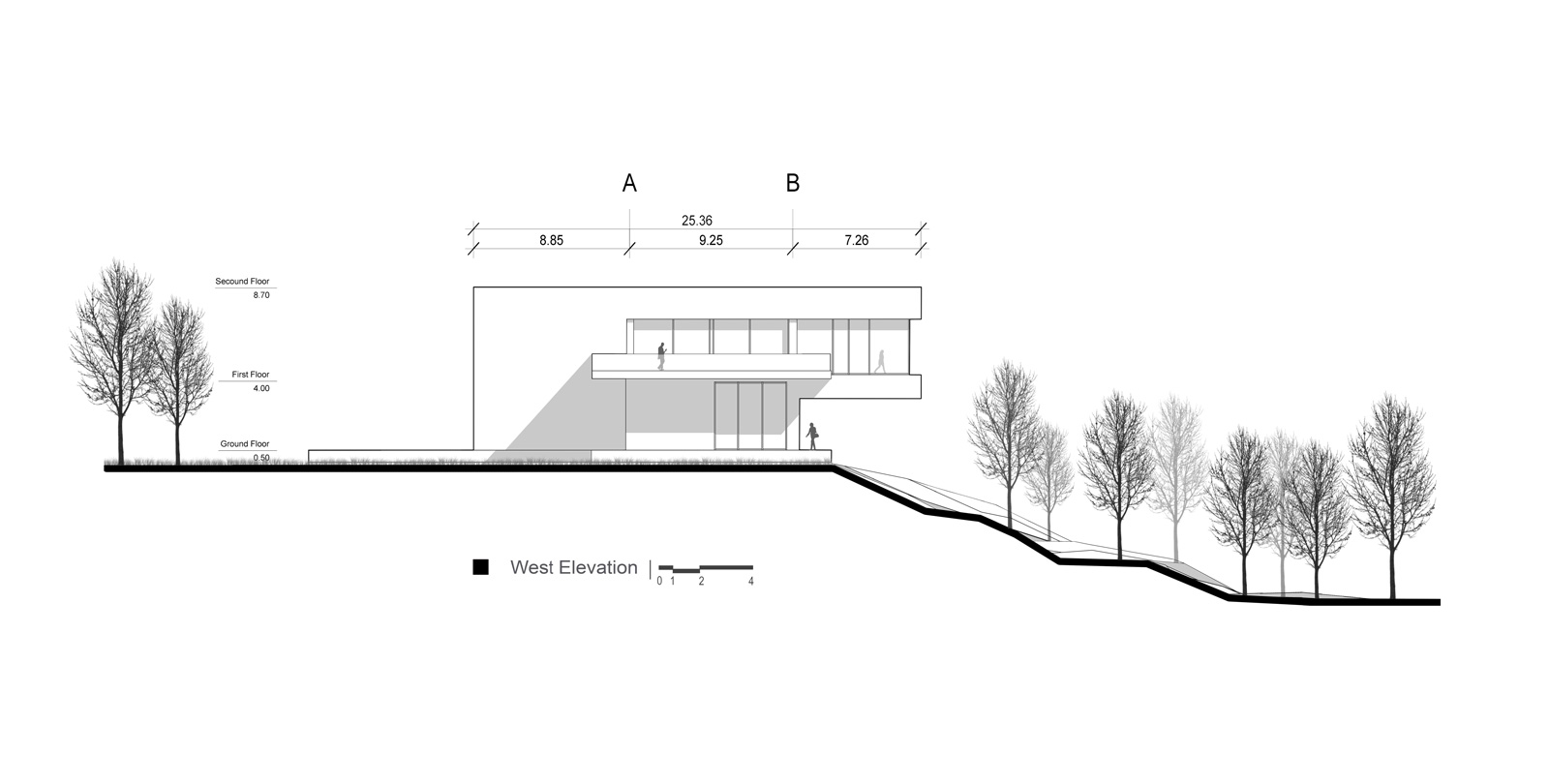- Category : Villa
- Project Name : Jalili
- Location : Alborz - Karaj
- Architect : Ahmad Saffar
- Design Team :
Marzieh Estedadi
Ghazaleh Eydi
Elaheh Azarakhsh
Bahar Mesbah - Scale : Small
- Area : ...
- Client :Mr Jalili
- Date : 2015
- Status : Idea
- Software : Revit - 3dsmax – Vray - Photoshop
Jalili
In designing Jalili villa due to being located in a natural environment that hasn’t been enclosed by anything around it with a jungle view, we needed a possibility to be more productive by adapting to environment. The longitudinal elongation of the building along the ground and Perpendicular to the auxiliary path, the first floor is a location at the center of this elongation so it creates two open spaces with free view in two sides of east and west of the project that had made the vertical access to the interior of the building. The plan and aerial view of this building demonstrates Jalili form as an olden sample in Iranian architecture. Being possible to implement easily is a precedence of the designing in minimalist style.
