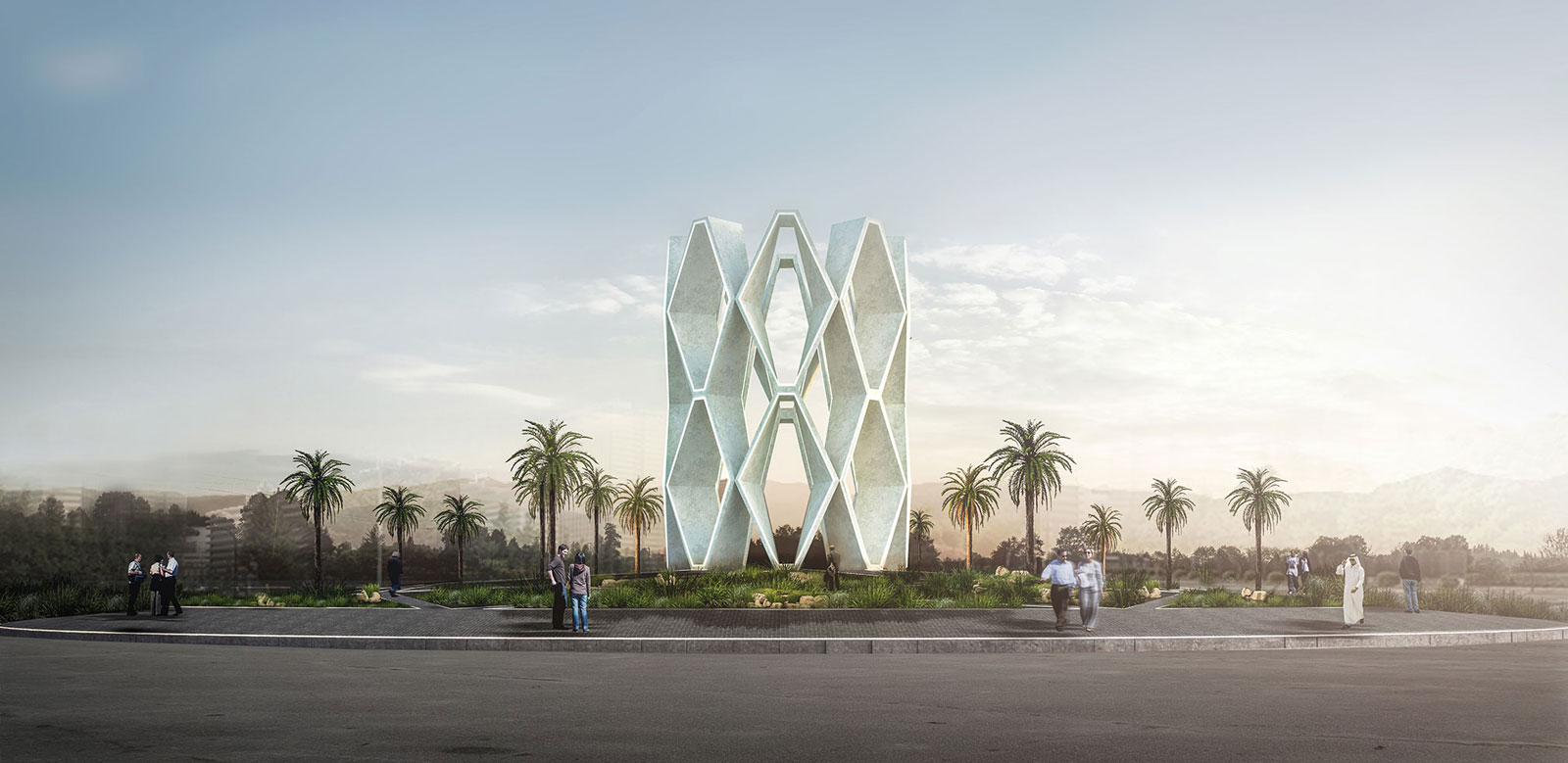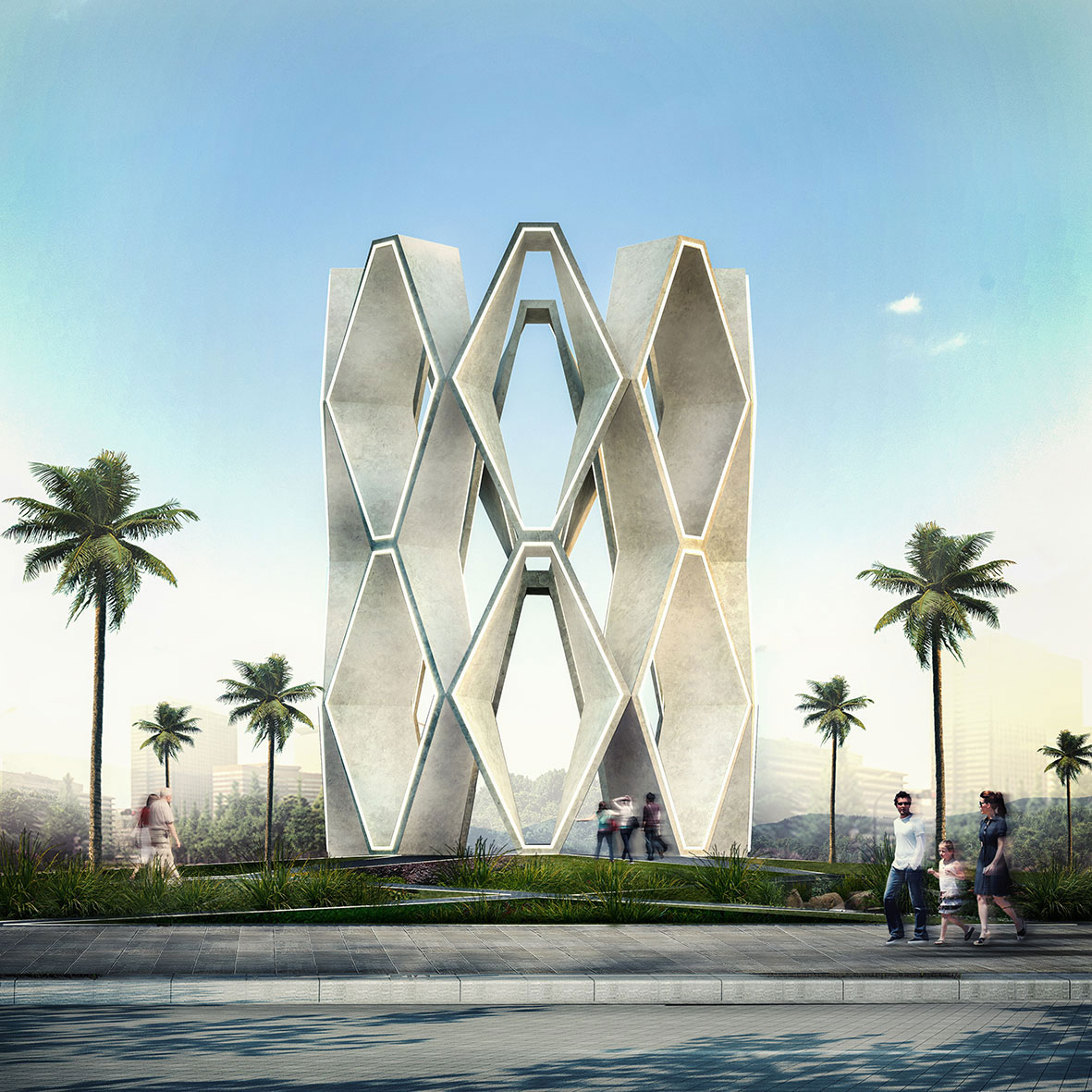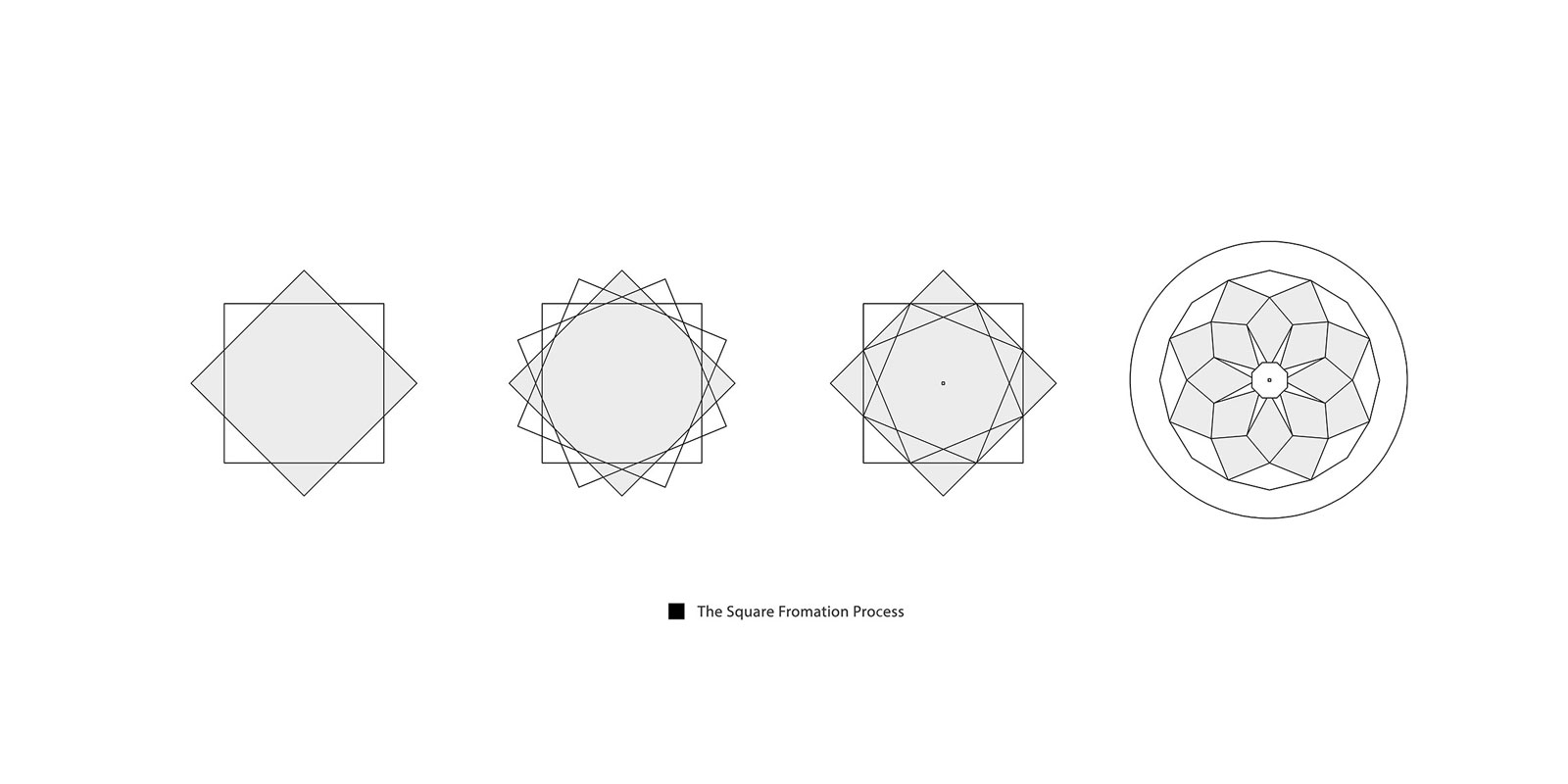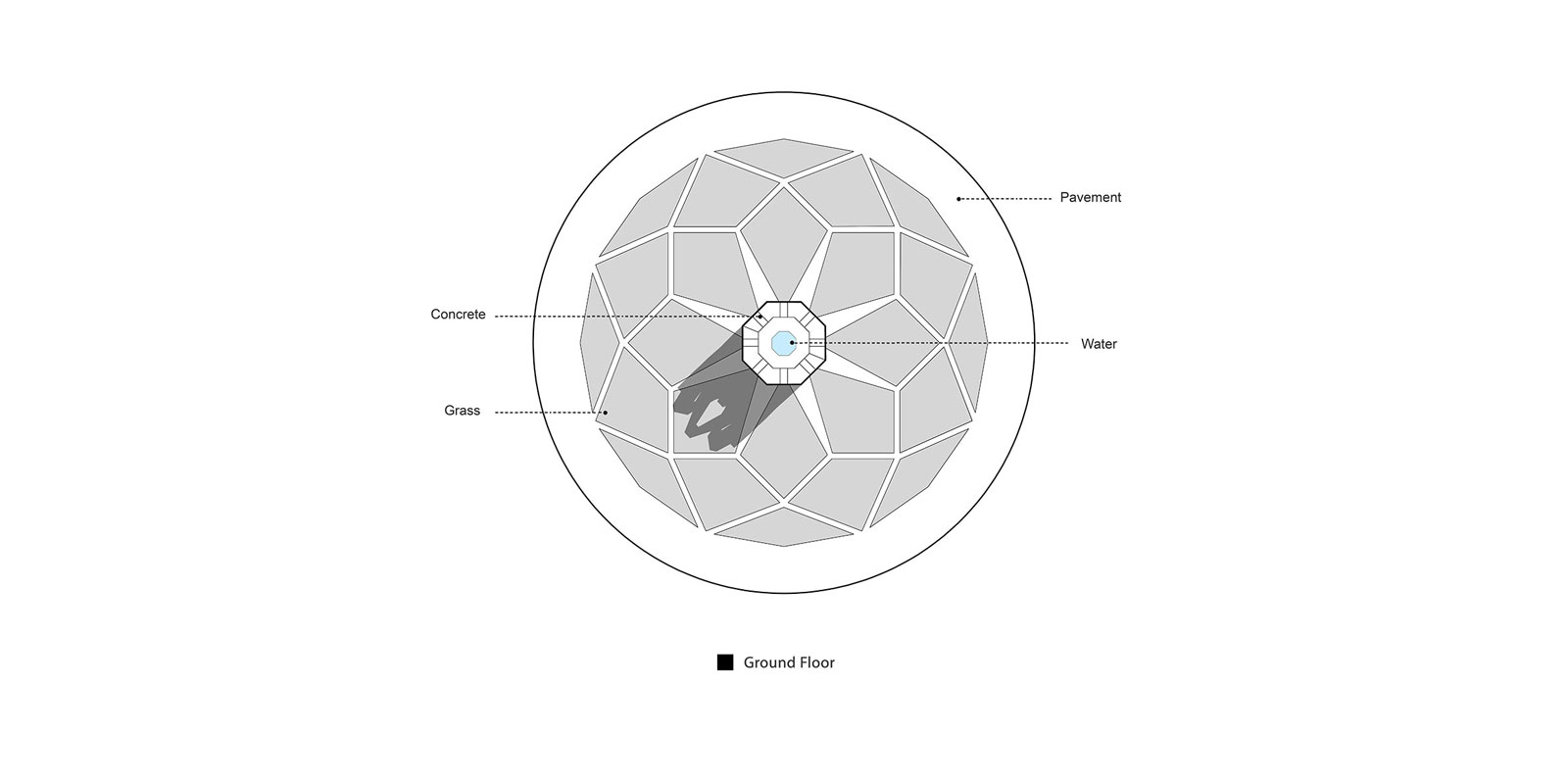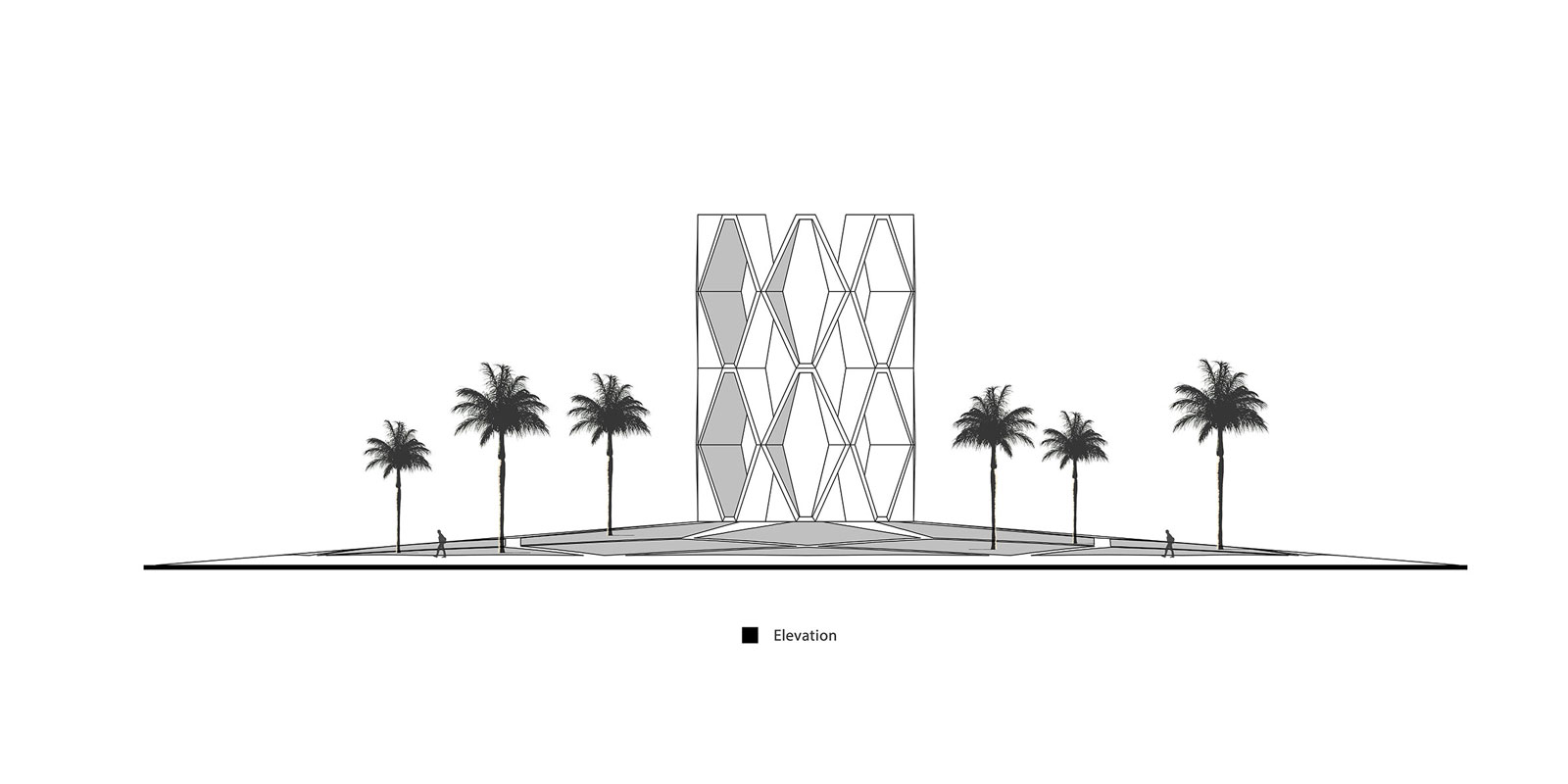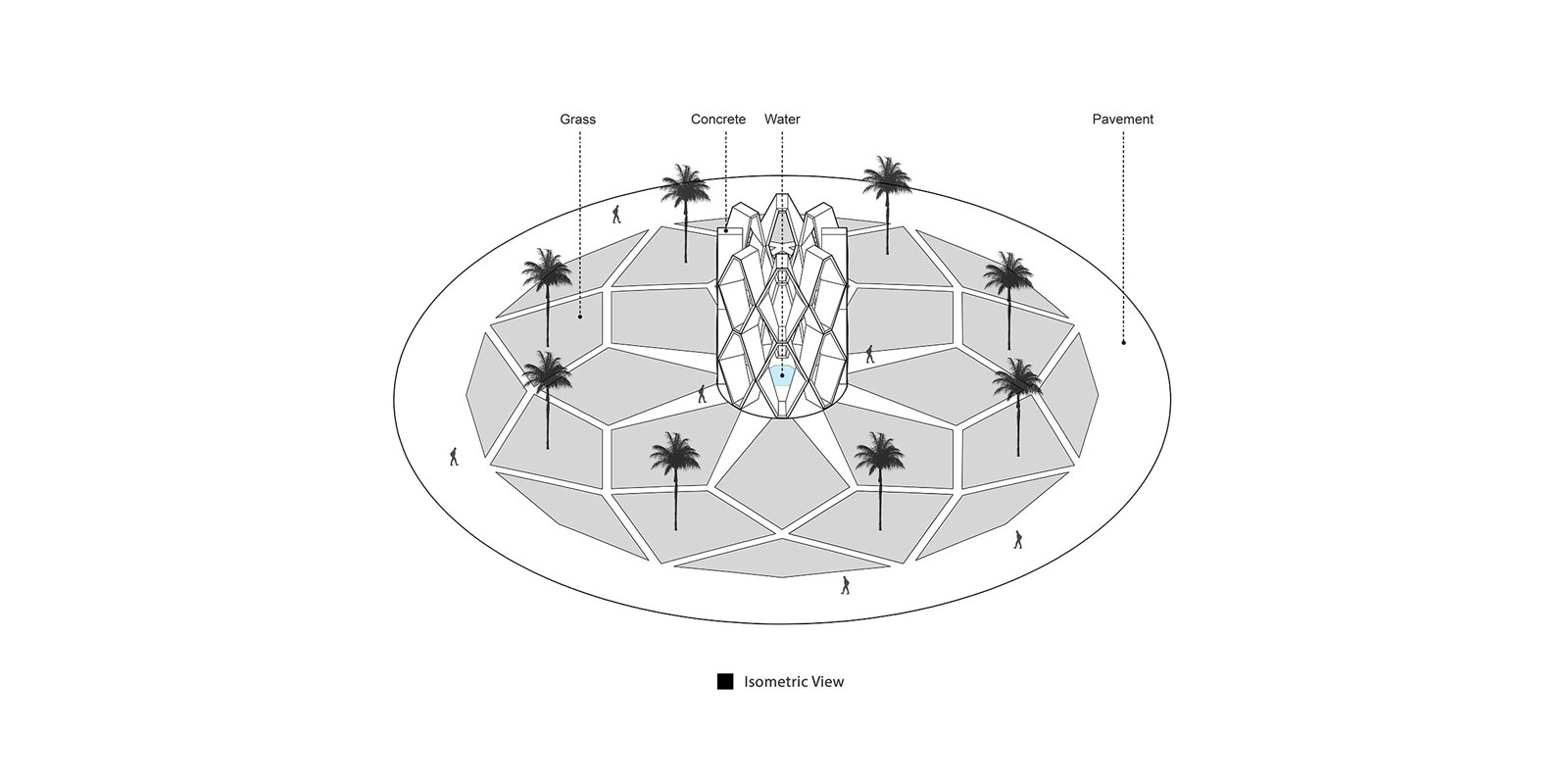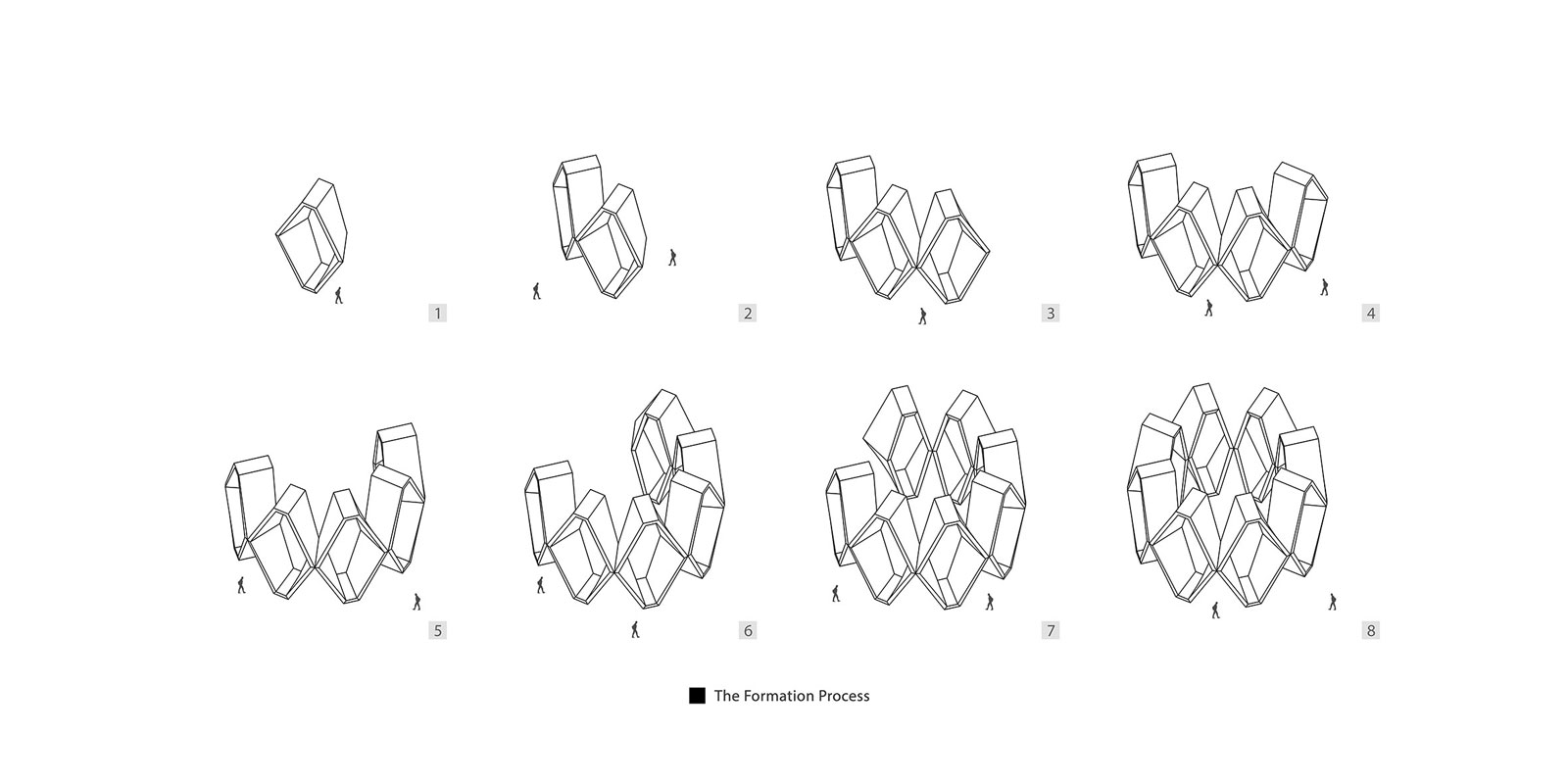- Category : Urban
- Project Name : Shilat Square
- Location : Chabahar
- Architect : Ahmad Saffar
- Design Team :
Marzieh Estedadi
Bahar Mesbah
Elaheh Azarakhsh - Scale : Medium
- Area :
- Client :
- Date : 2014
- Status : Idea
- Software : Rhino-3Dmax-Vray-Photoshop
Shilat Square
The idea of the shilat square design comes from its name and the economy of its region . The texture of the seine or fishnet is a geometry that you can see in Balooch clothes and that was the main reason for creating the pattern. The octagon patterns that are visible on the ceilings . They are formed of sixteen same pieces. In fact, repeating one piece in eight modes and two rows make the performance easier and decrease the cost of a building. In the implementation field, we have a steel case that should be filled with concrete in order to make it more consolidate. Three meters depth; ten meters height and five meters of the middle parts of opening and after all arranging eight pieces next to each other to making an octagon and repeating them in the upper row and covering them by stone is the final action.
