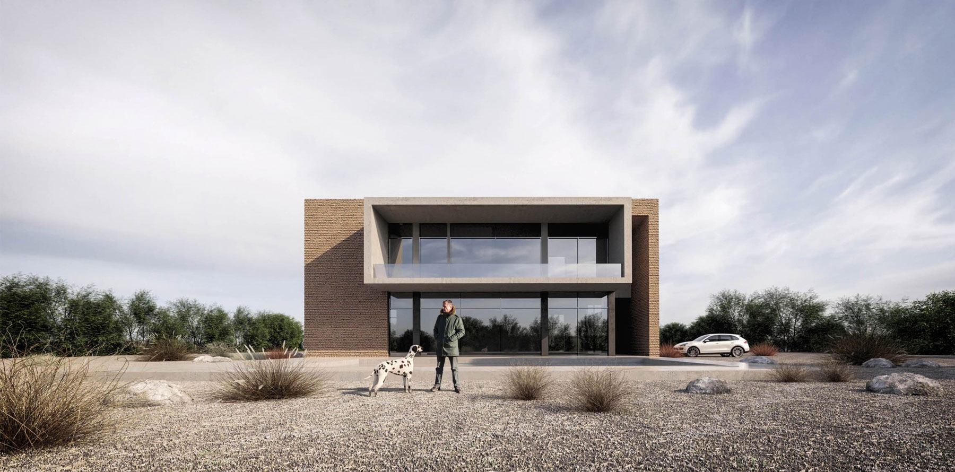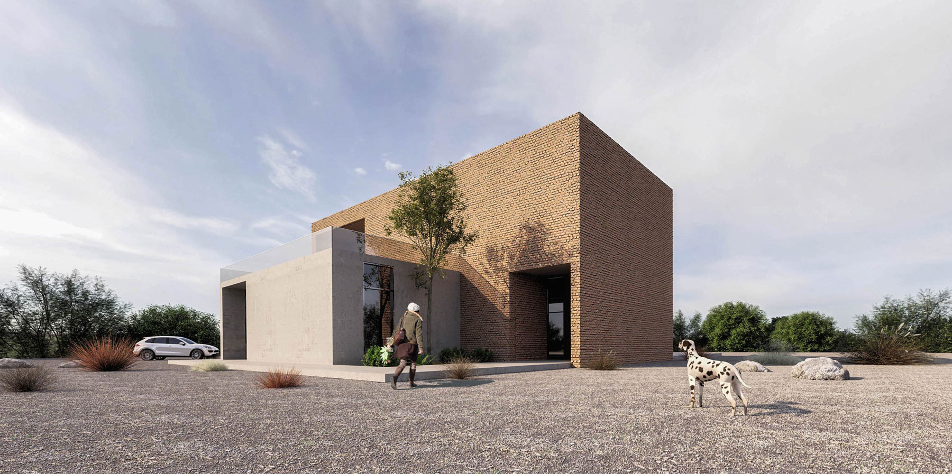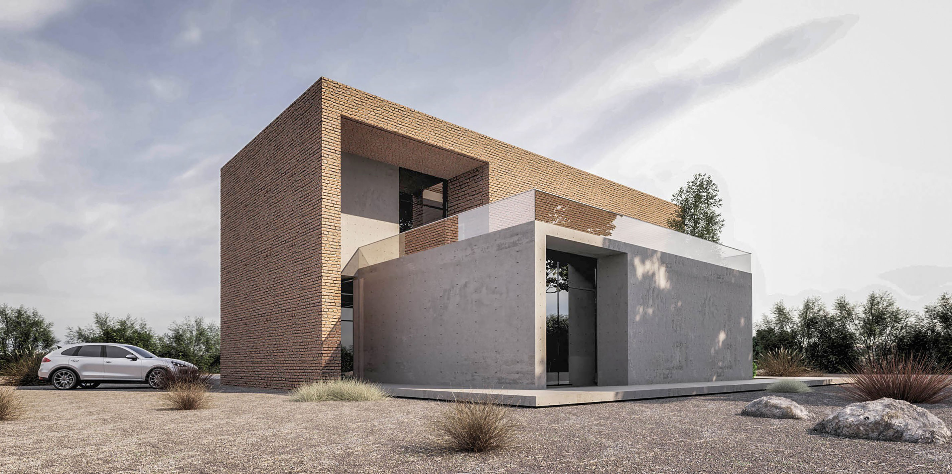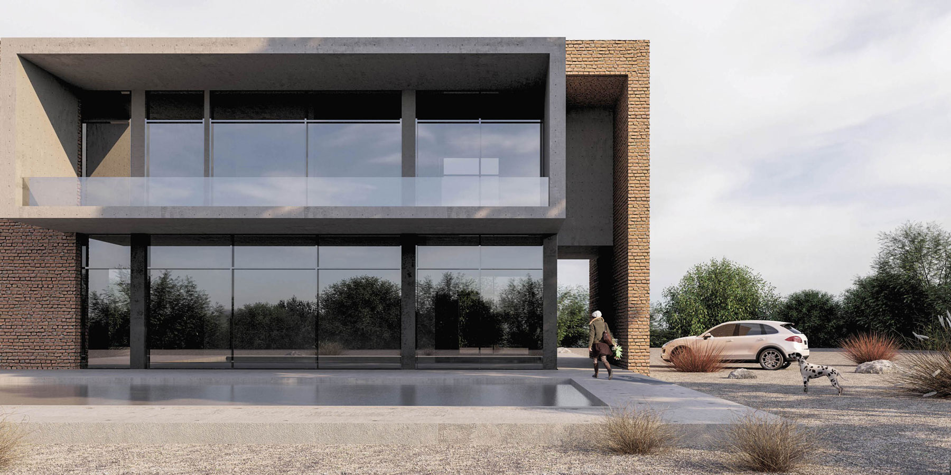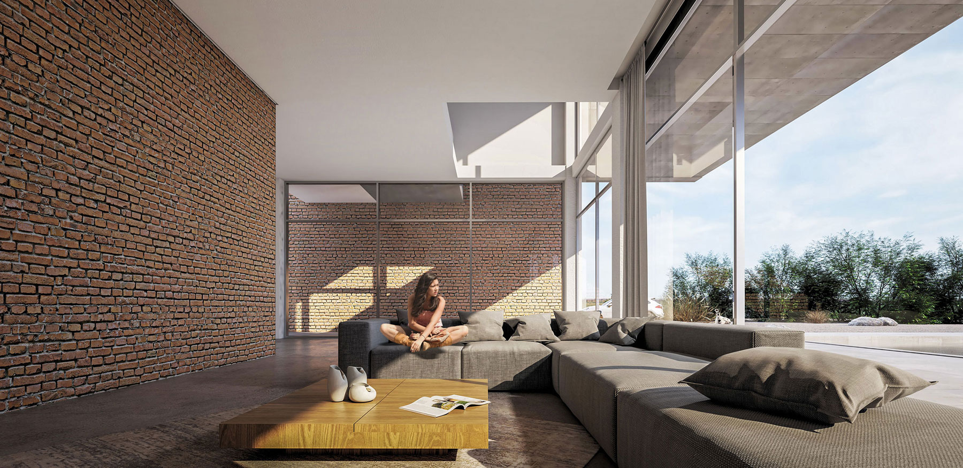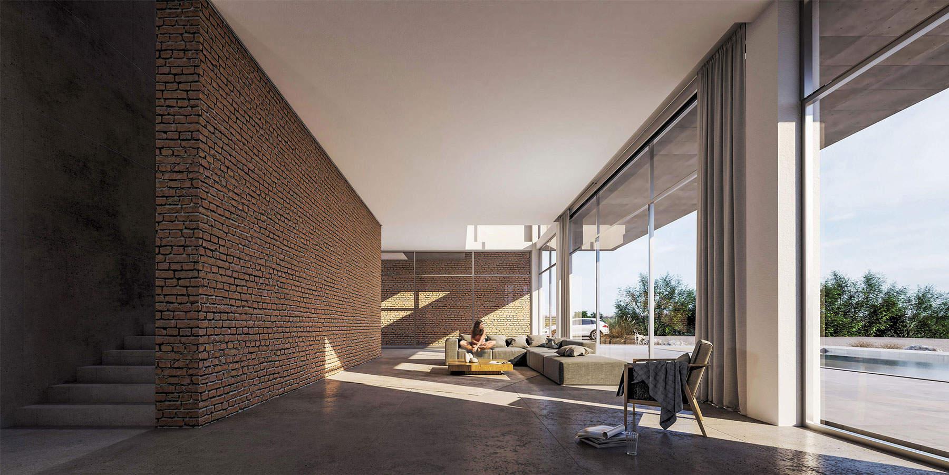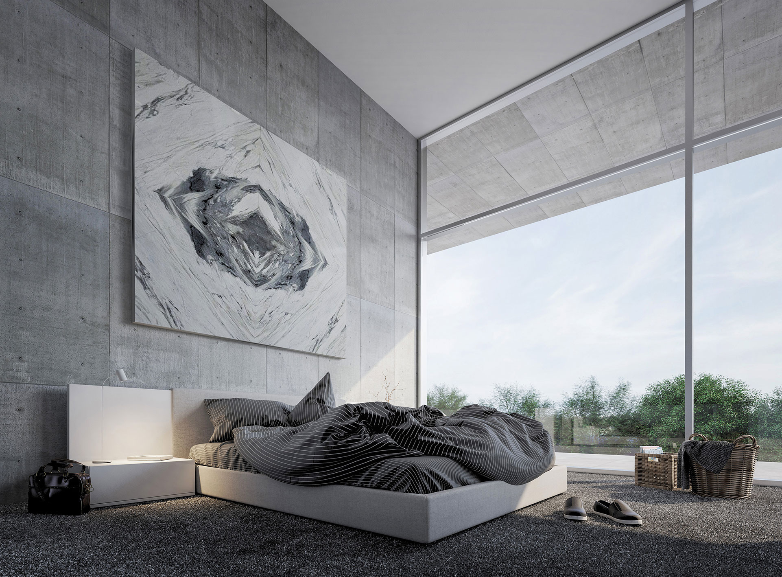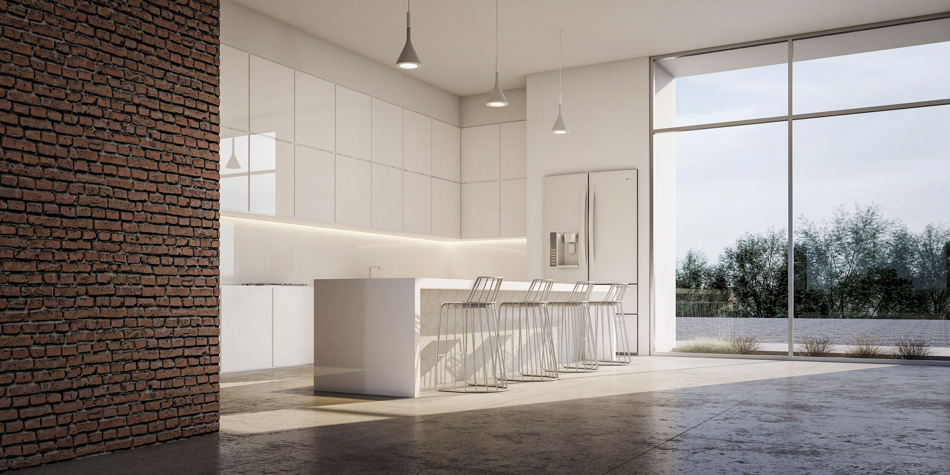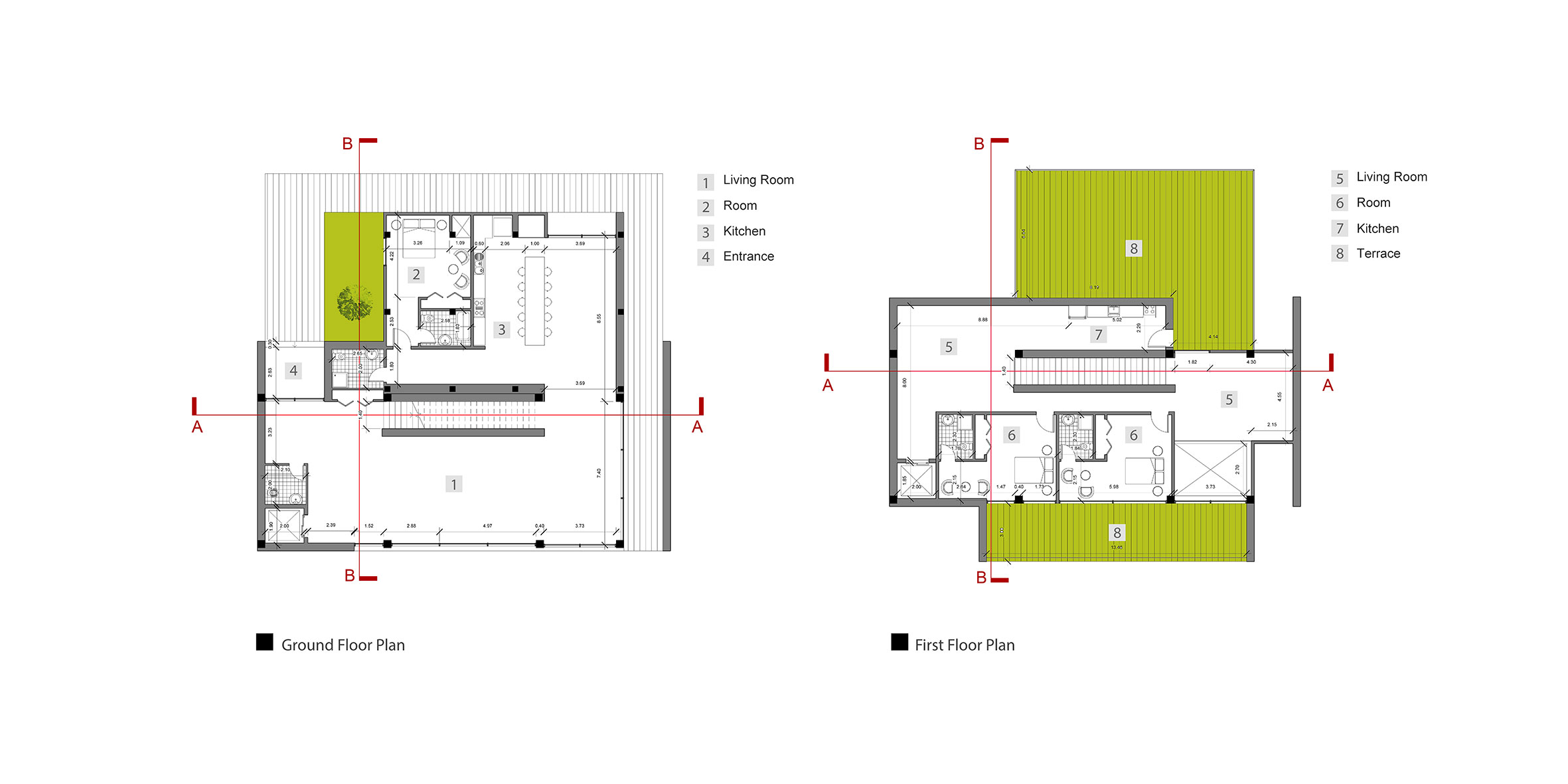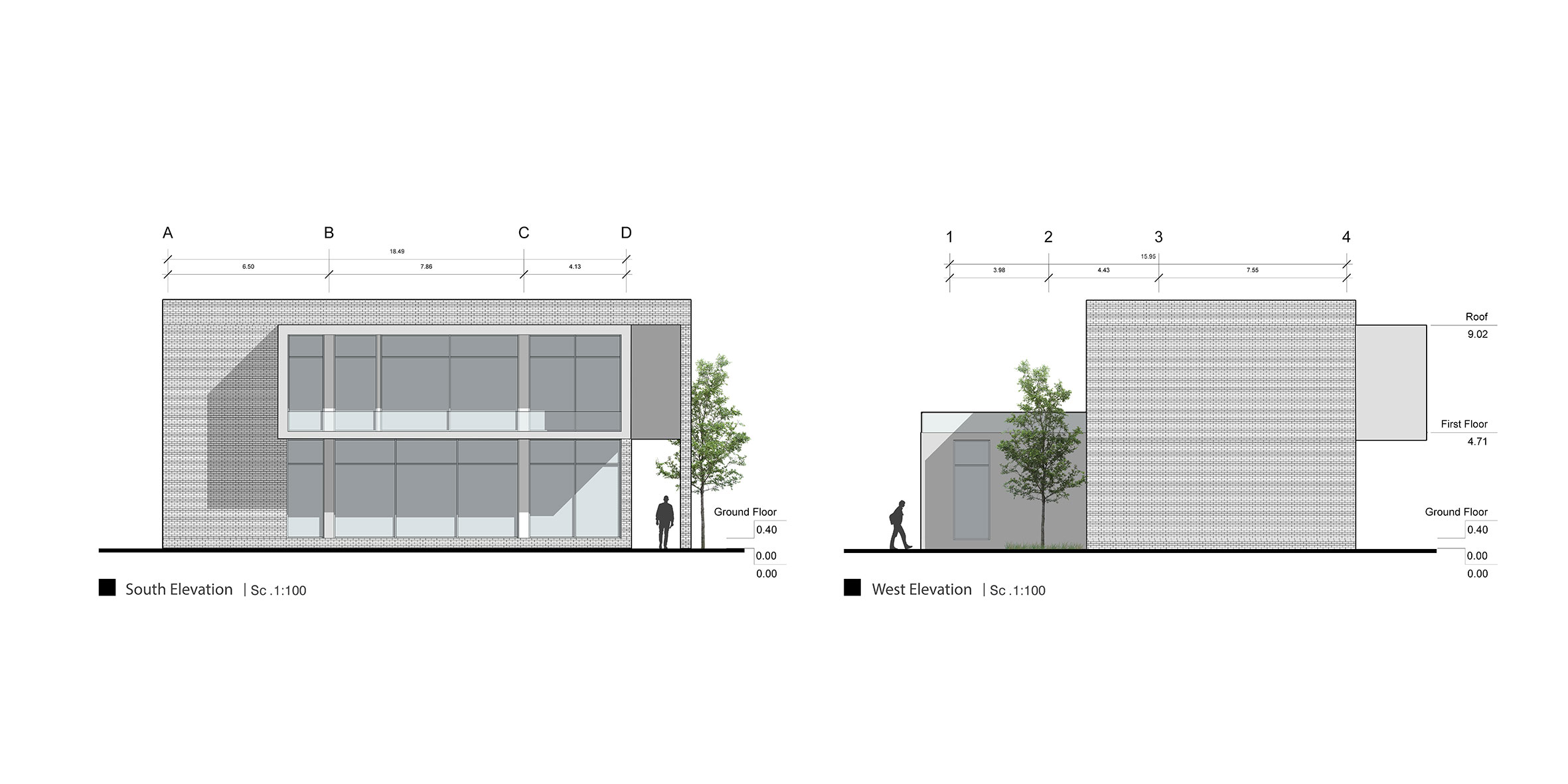- Category : Vila
- Project Name : Madani
- Location : Lavasan
- Architect : Ahmad Saffar
- Design Team :
Marzieh Estedadi
Bahar Mesbah
Parastoo Eskandari
Elaheh Azarakhsh - Scale : small
- Area : 400 sqm
- Client : Mr Madani
- Date : 2018
- Status : idea
- Software : revit, 3d max, vray, photoshop
Madani
Designing a house for a family with old parents that intended to extend the area of the house, for they wanted their children to live with them, was another project that came to us. After investigation of the site and status quo, I intend to insert a new building instead of destroying the existing one and making it larger and make to the client’s needs, by editing and changing some part of the house instead of destroying it all, which can have a detrimental effect on the environment. Separating and dividing spaces into private and public happened by designing semi-open and open spaces. Nowadays, architecture needs to have some changes in the renovation field and restrain from the mass building that not only is detrimental to the environment but also can have worse effects on the architecture records and the perspective of the city. In this project, I aimed to make these issues happen to have a better place that had built through my innovation designing.
